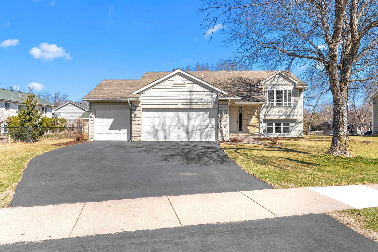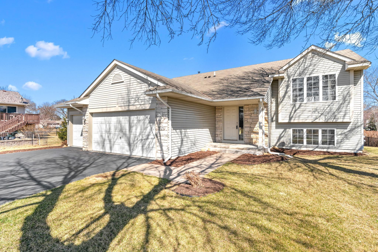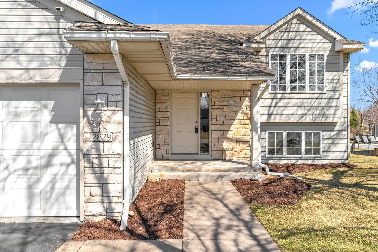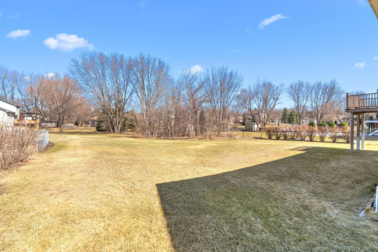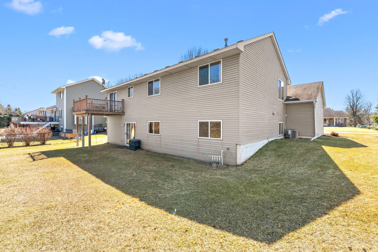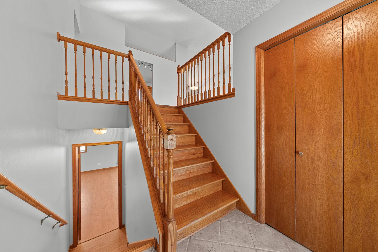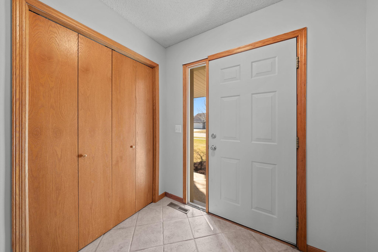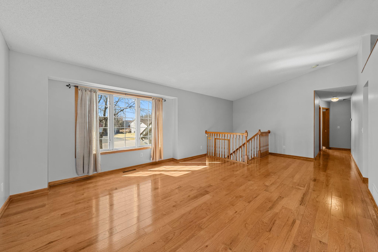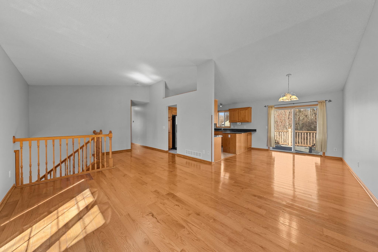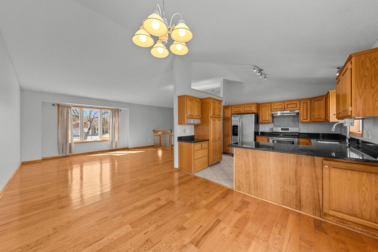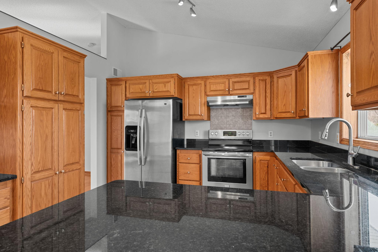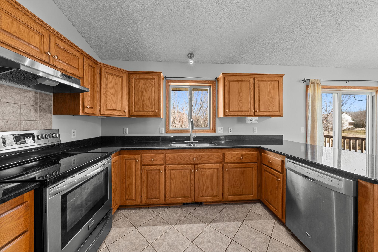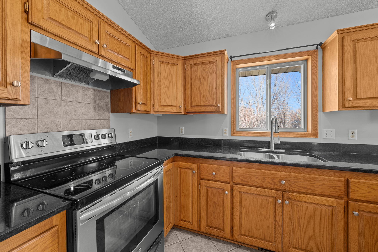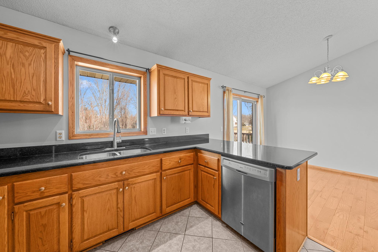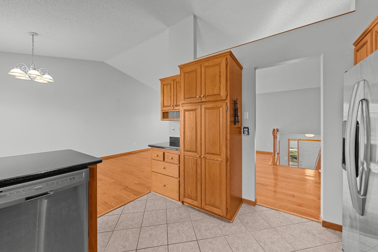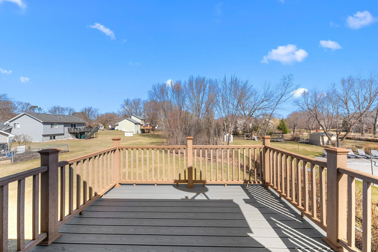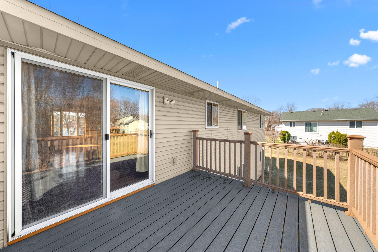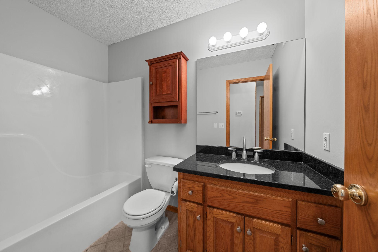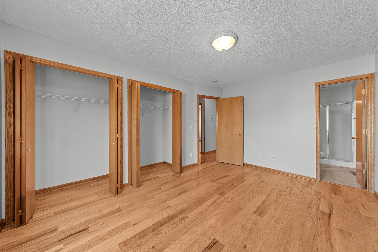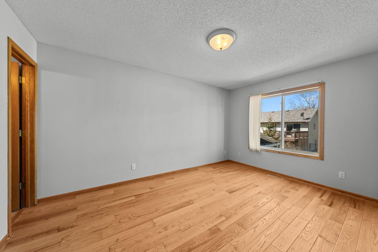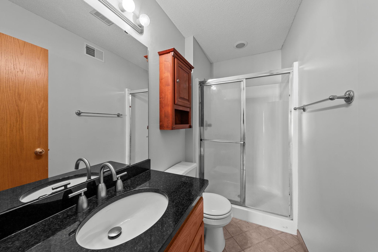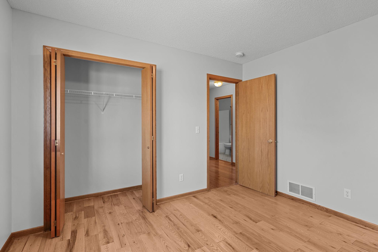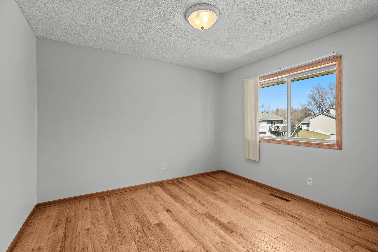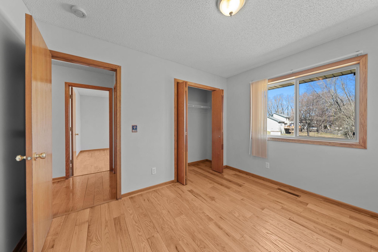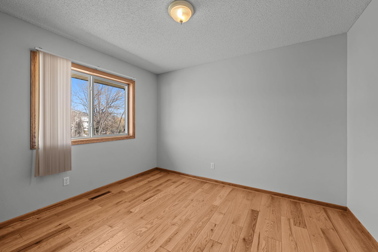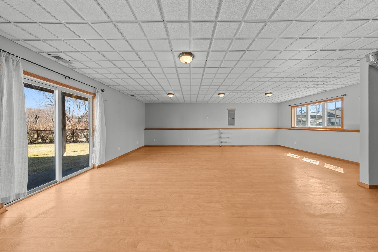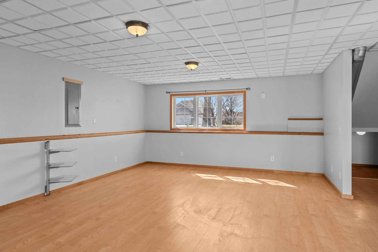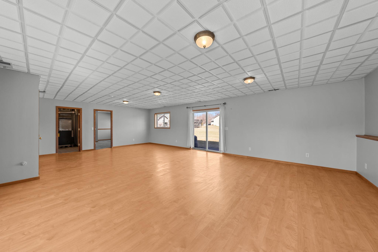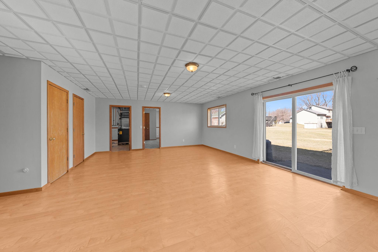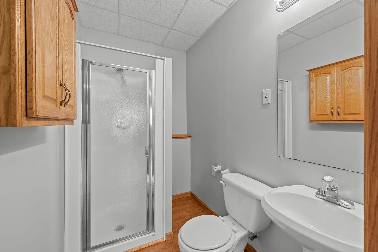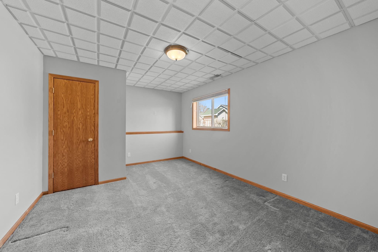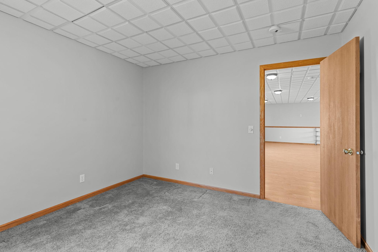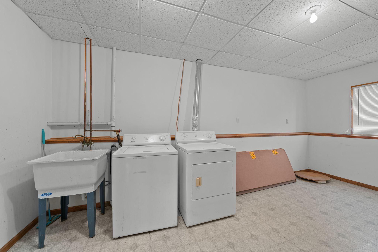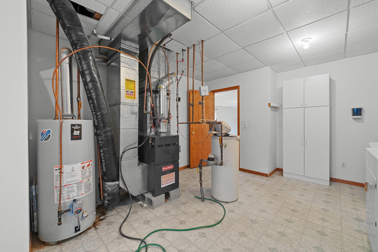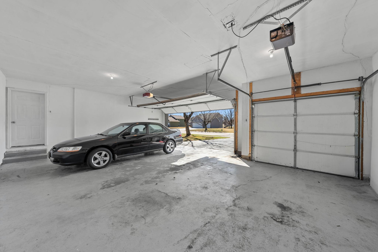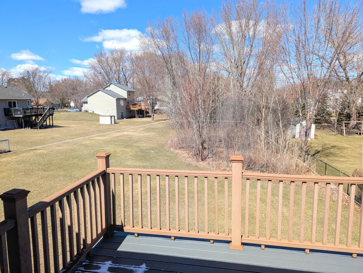
Property Listing
Description
** Back on the market due to Buyers' insurance unwilling to cover to the original roof. Brand new roof installed on 4/25 ** One owner, first time on the market! Welcome to this 4-bedroom, 3-bathroom home, situated on a rare half-acre lot in the heart of Blaine. Just blocks from both Kane Meadows Park and Xylite Park, this home offers the perfect balance of space, comfort, convenience and location. Step inside to find hardwood flooring, tile accents, and granite countertops throughout. The upper level features three bedrooms, including a primary suite with a private 3/4 en-suite bath, plus a full hallway bath. The functional kitchen space has stainless steel appliances, great lighting and a sliding door to the maintenance-free deck overlooking the oversized back yard. The bright and airy, vaulted living room adds to the warm and inviting feel of this home. Downstairs, you'll love the spacious family room with a walkout to the backyard—perfect for entertaining or relaxing. A large fourth bedroom and another 3/4 bath completes the lower level, offering flexibility for guests and additional privacy. Enjoy the expansive backyard space and the unbeatable location. With easy access to parks, schools, shopping, and major roadways, this home is a must-see. Schedule your showing today!Property Information
Status: Active
Sub Type: ********
List Price: $429,900
MLS#: 6710230
Current Price: $429,900
Address: 2829 90th Lane NE, Minneapolis, MN 55449
City: Minneapolis
State: MN
Postal Code: 55449
Geo Lat: 45.137302
Geo Lon: -93.210097
Subdivision: Meadows Of Rice Creek
County: Anoka
Property Description
Year Built: 1998
Lot Size SqFt: 22215.6
Gen Tax: 4267.44
Specials Inst: 0
High School: ********
Square Ft. Source:
Above Grade Finished Area:
Below Grade Finished Area:
Below Grade Unfinished Area:
Total SqFt.: 2638
Style: Array
Total Bedrooms: 4
Total Bathrooms: 3
Total Full Baths: 1
Garage Type:
Garage Stalls: 3
Waterfront:
Property Features
Exterior:
Roof:
Foundation:
Lot Feat/Fld Plain: Array
Interior Amenities:
Inclusions: ********
Exterior Amenities:
Heat System:
Air Conditioning:
Utilities:


