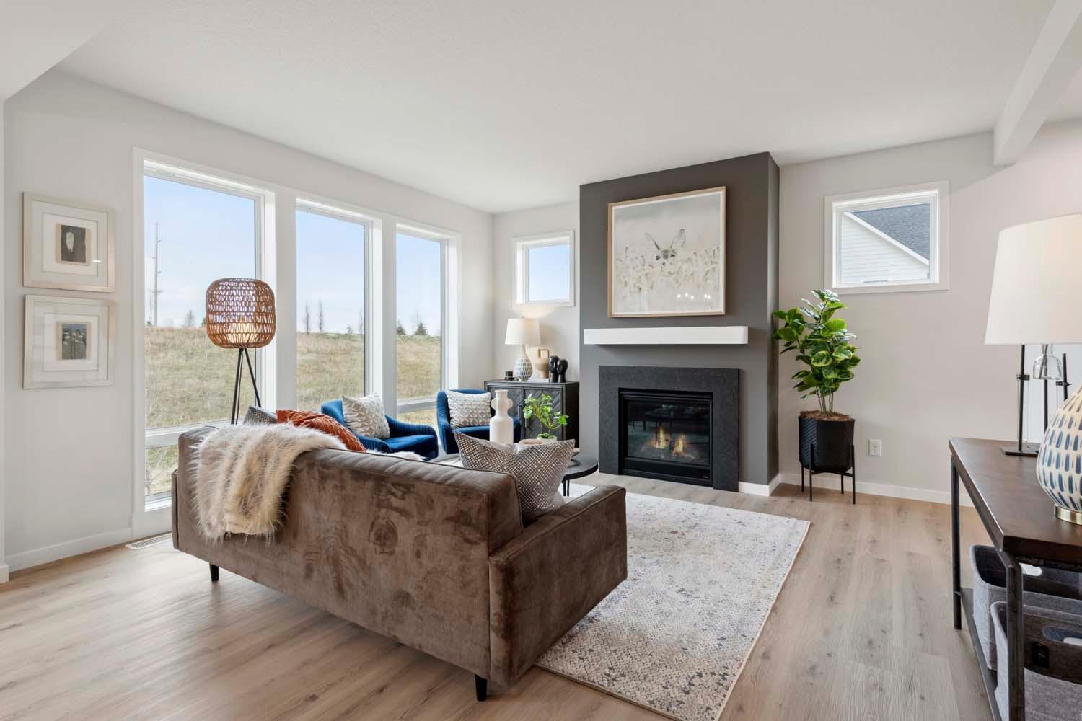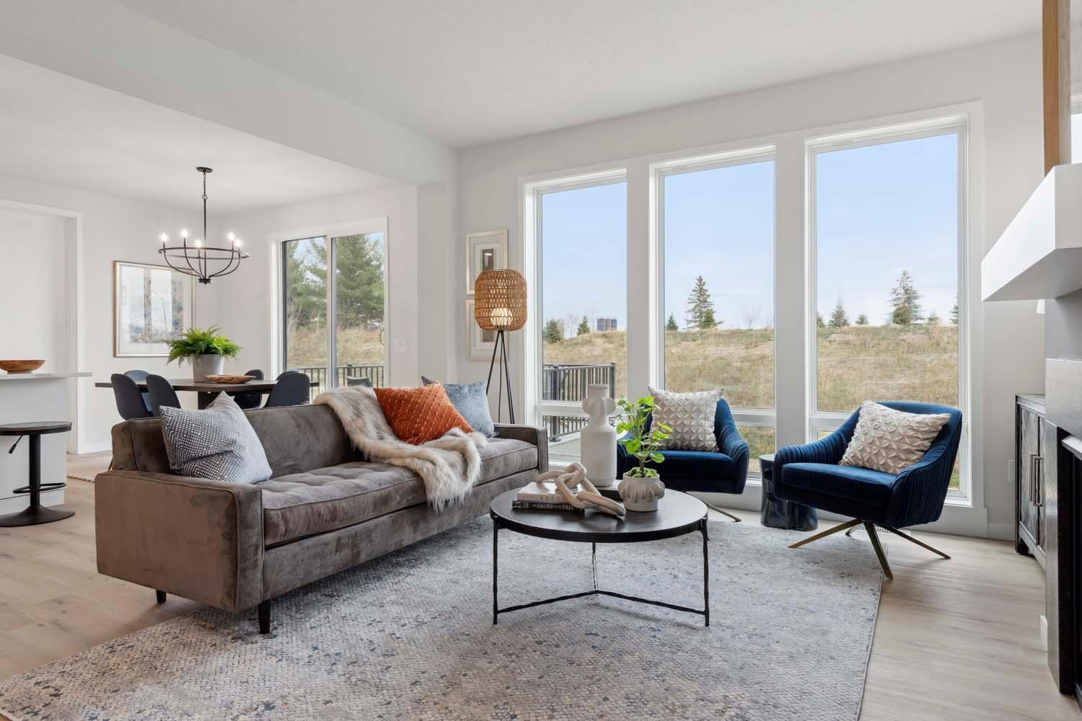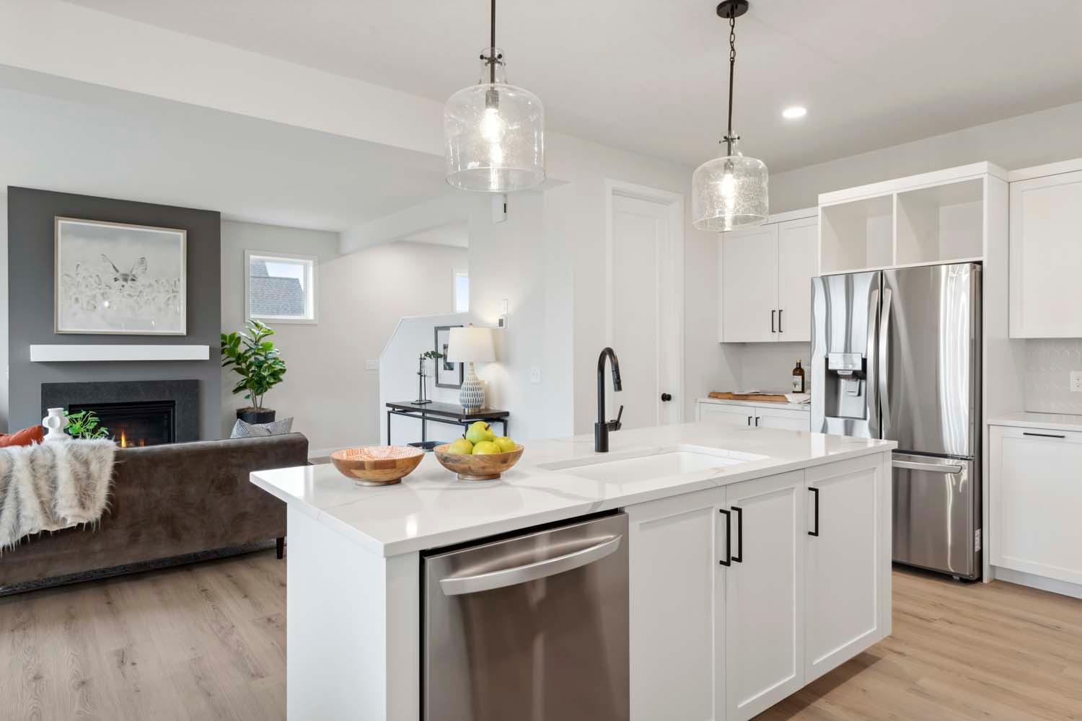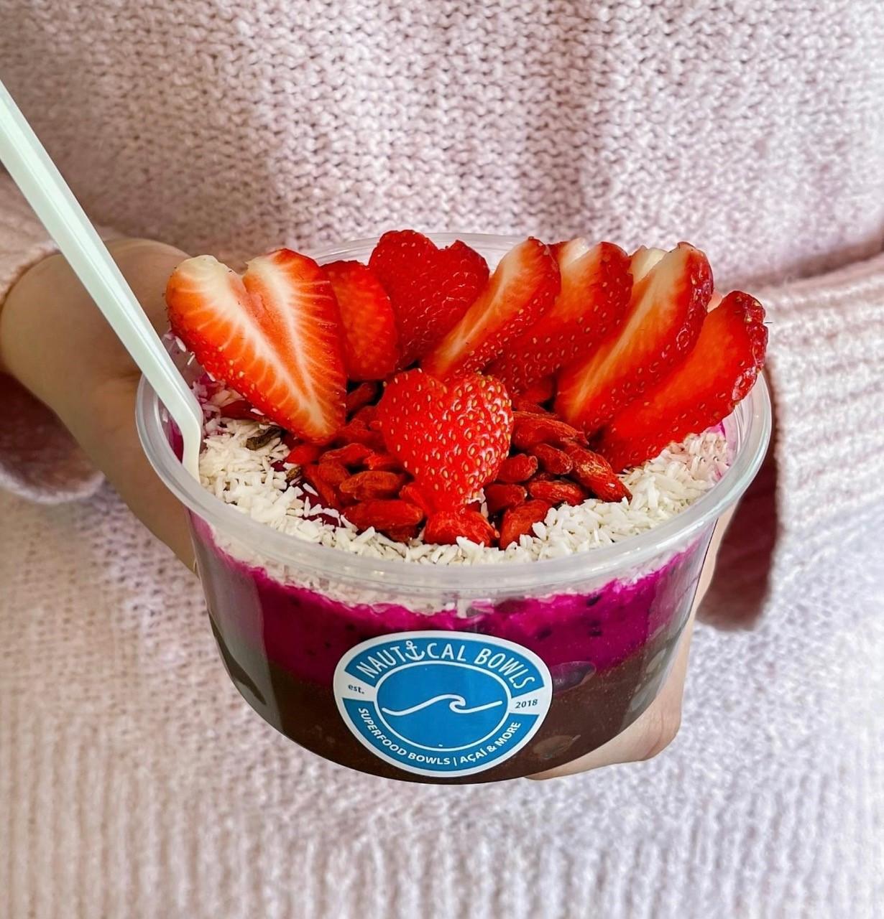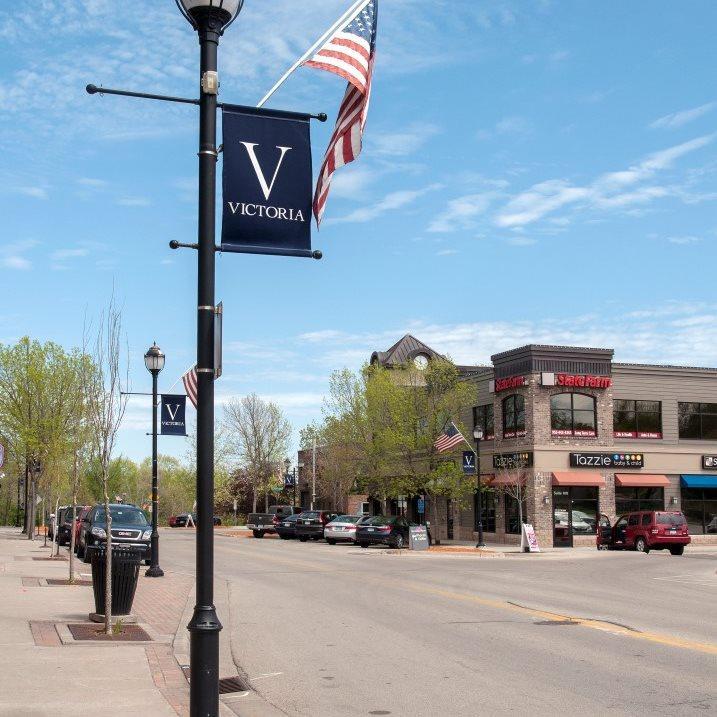
Property Listing
Description
This stunning home is located in Huntersbrook, the only neighborhood in Victoria with a private neighborhood pool and club house. Built into the rolling hills of Victoria, this executive neighborhood is where memories are made and lifelong friends are created. All homes in this community include LP Smartside siding on all four sides of each home – no vinyl siding. Huntersbrook is conveniently located just 7 min from Target/Cub/Home Depot and 15 minutes from 494. Don't miss out on one of the final opportunities in Huntersbrook! This is one of the favorites - The Plan 21! Main level office tucked privately off the kitchen is the perfect location to work uninterrupted!! Open concept family room, kitchen and dining flows seamlessly. Smart mudroom with large walk-in closet to keep everything organized. The upstairs will leave you speechless with the upstairs laundry, large loft and 4 additional bedrooms. Beautiful Primary Suite with separate soaking tub and tiled walk-in shower. The walkout unfinished lower level provides additional future square footage with another Family Room, 5th bedroom and 4th bath. So much room to grow! Our Urban single-family home floorplans feature welcoming front entries, open gathering room layouts, and all the amenities of a modern family home. The first thing you’ll notice about our Urban homes is the abundance of natural light from our extra-large MN-made windows. Next, you’ll experience the modern clean-lined interiors crafted with designer-specified materials that are both beautiful and durable. To complete the package is the amazing Huntersbrook community with private clubhouse, pool and exercise room! Hurry, only 3 homes remain for the Robert Thomas Urban series is completely sold out. Mid July completion.Property Information
Status: Active
Sub Type: ********
List Price: $689,595
MLS#: 6710422
Current Price: $689,595
Address: 10020 Corral Way, Victoria, MN 55386
City: Victoria
State: MN
Postal Code: 55386
Geo Lat: 44.82356
Geo Lon: -93.654521
Subdivision:
County: Carver
Property Description
Year Built: 2025
Lot Size SqFt: 5662.8
Gen Tax: 0
Specials Inst: 0
High School: ********
Square Ft. Source:
Above Grade Finished Area:
Below Grade Finished Area:
Below Grade Unfinished Area:
Total SqFt.: 3777
Style: Array
Total Bedrooms: 4
Total Bathrooms: 3
Total Full Baths: 2
Garage Type:
Garage Stalls: 3
Waterfront:
Property Features
Exterior:
Roof:
Foundation:
Lot Feat/Fld Plain:
Interior Amenities:
Inclusions: ********
Exterior Amenities:
Heat System:
Air Conditioning:
Utilities:


