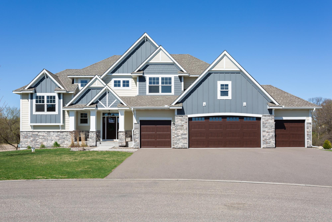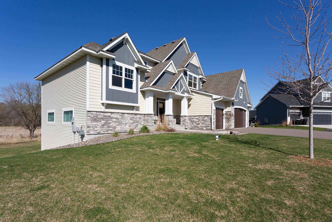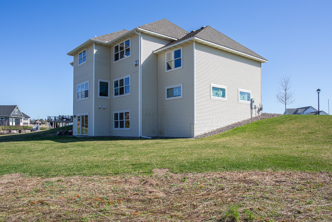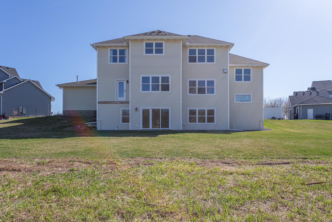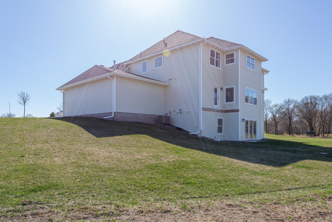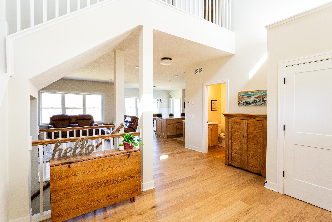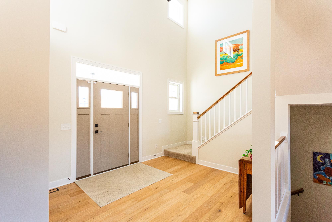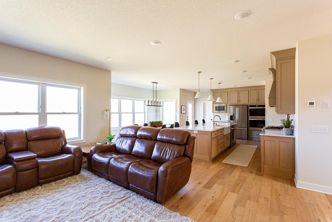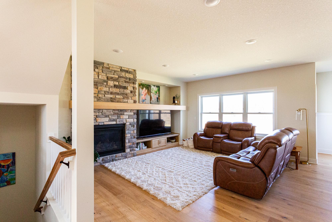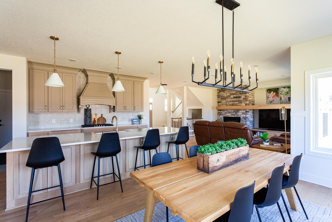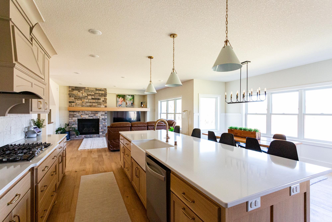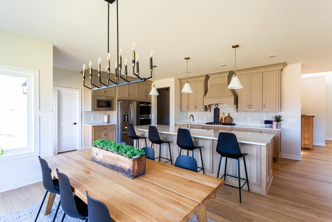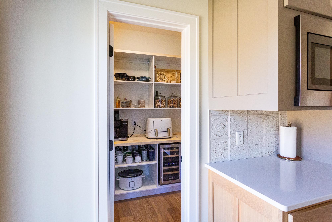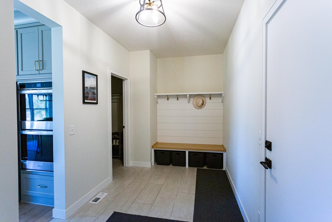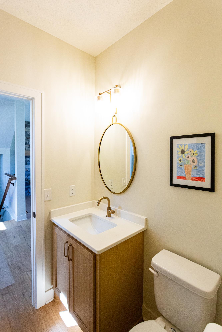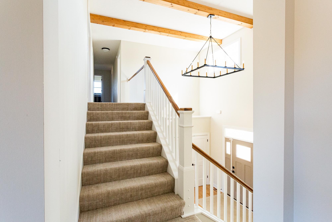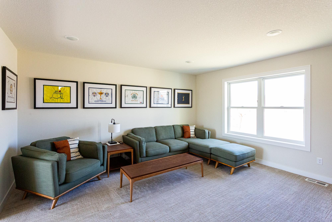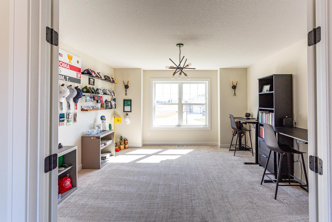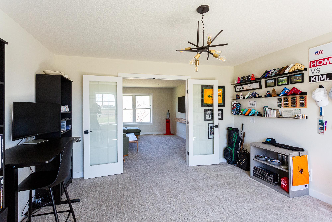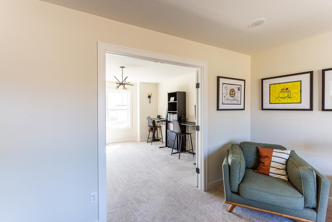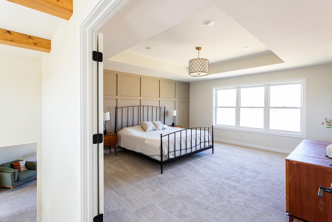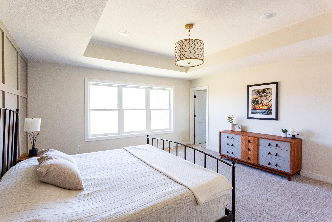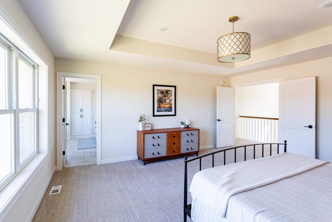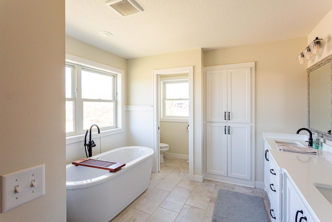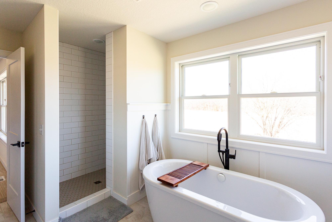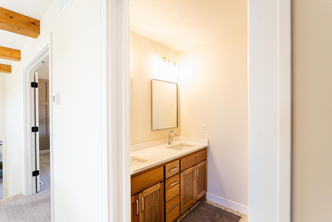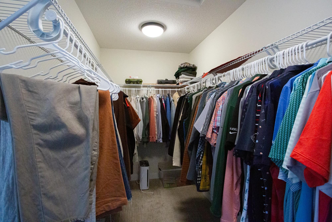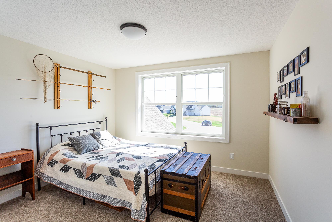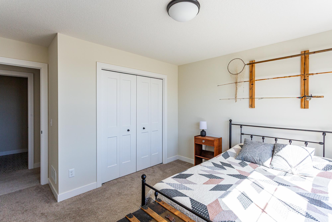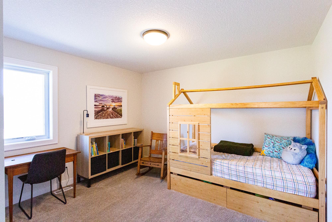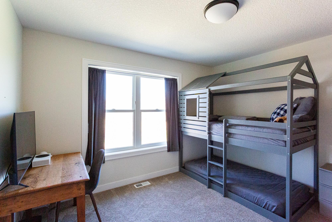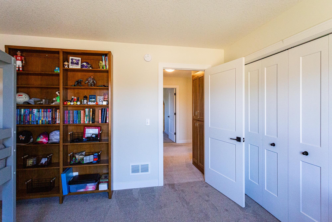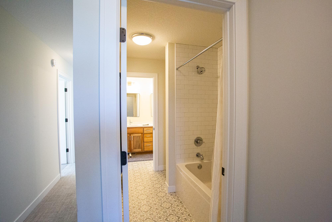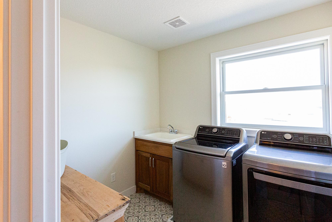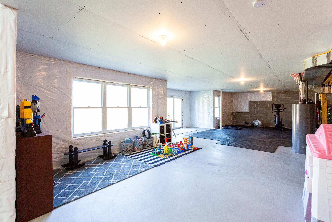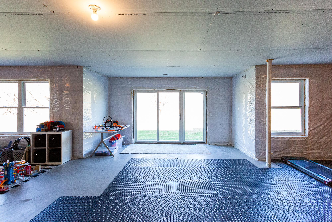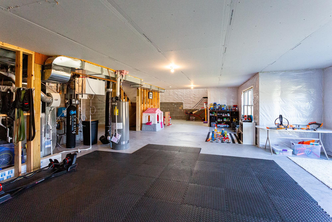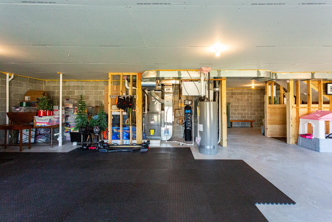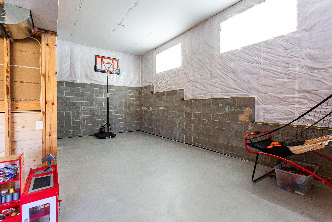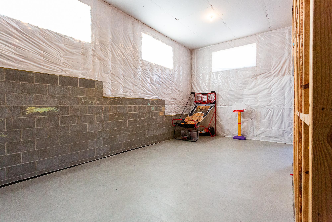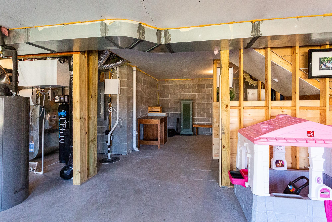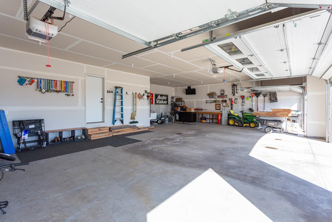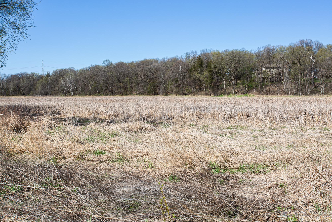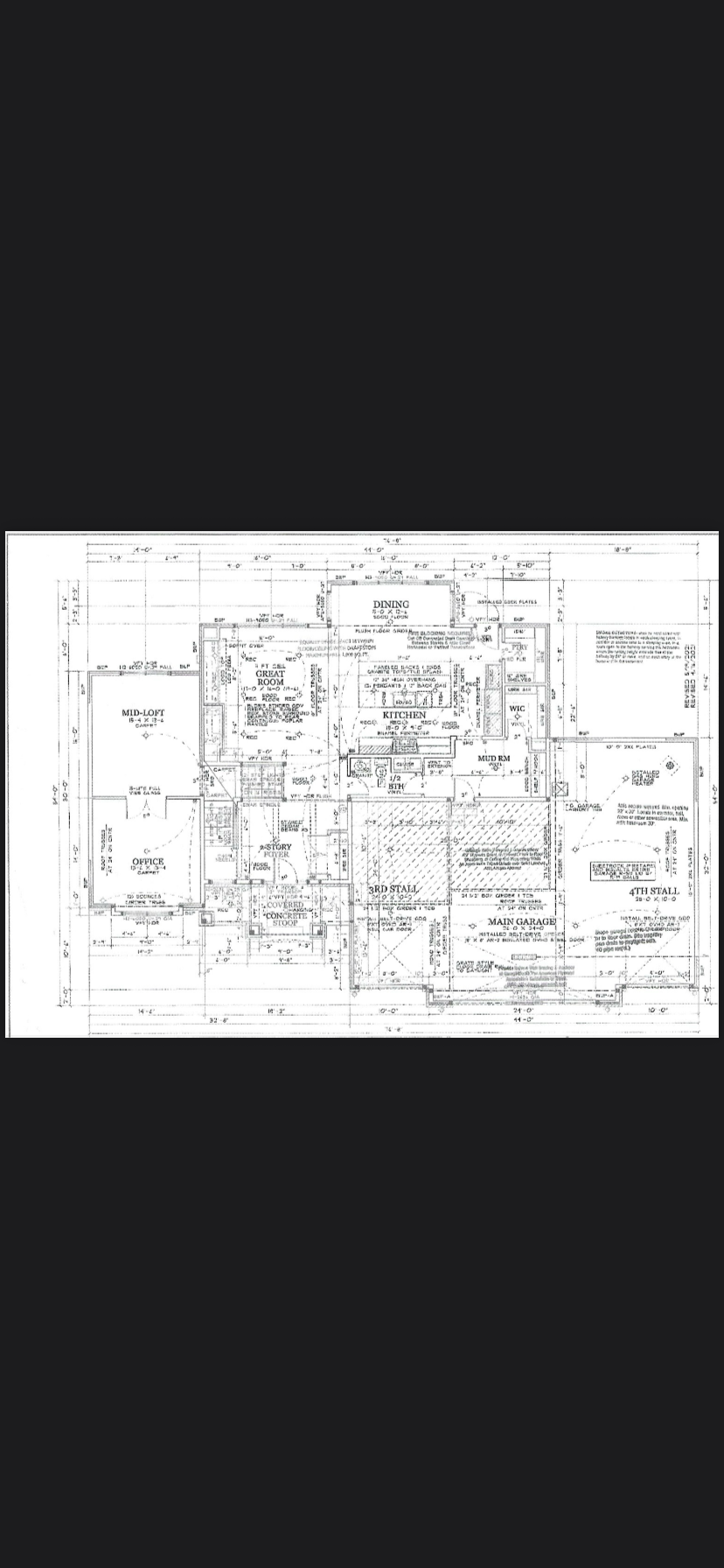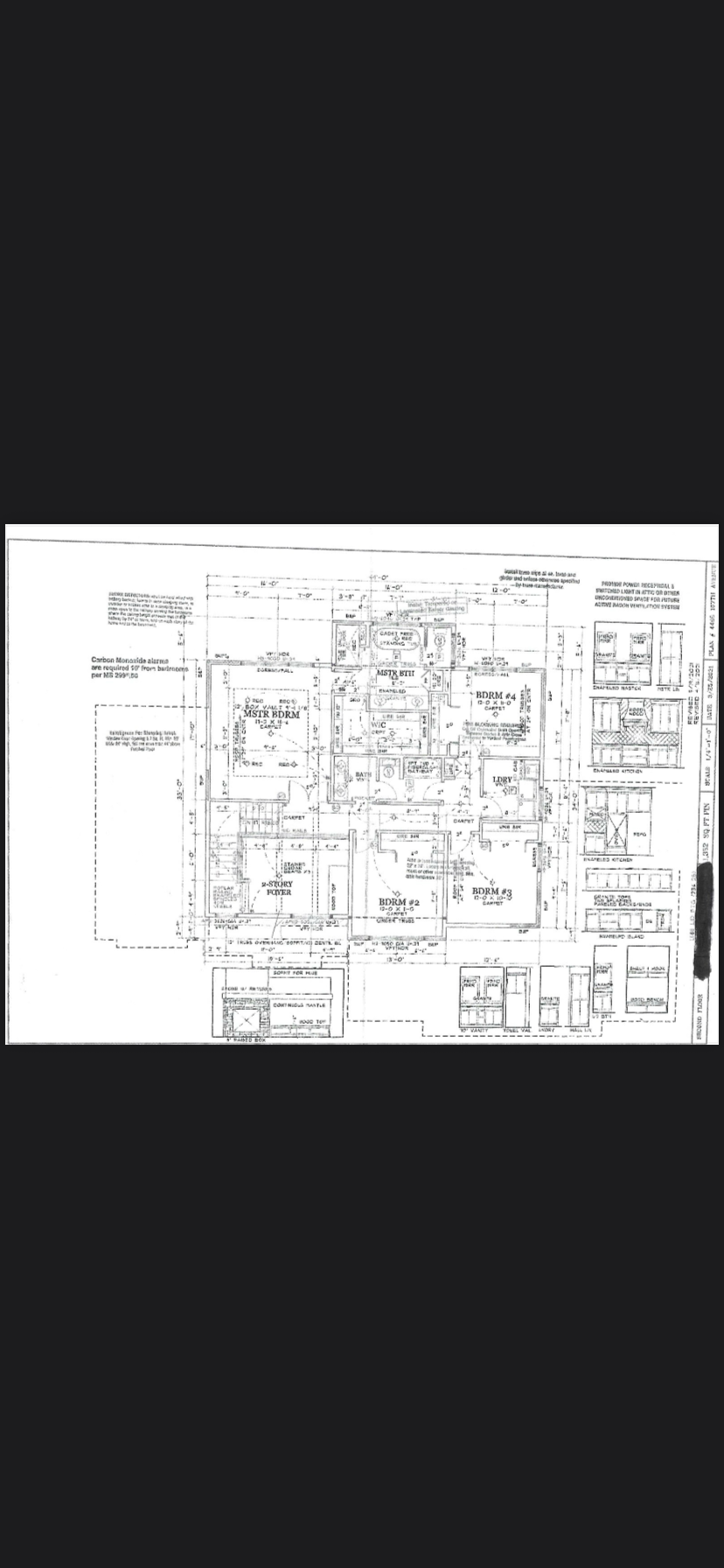
Property Listing
Description
Welcome to your dream home! Skip the long new build process and make this home yours today! Located in the desirable Petersen Farms neighborhood is this beautiful, uniquely designed custom 2 story nestled on a quiet, peaceful 1.70 acre culdesac lot with no backyard neighbors ever! Upon entering, you are welcomed by a two story foyer showcasing a wraparound staircase, decorative beams and a stunning chandelier. The expansive open floor plan leads you into the great room with wood flooring and a beautiful media/fireplace wall. Focal point of the kitchen is a massive island, custom cabinets and a walk-in pantry with prep counter. The dining and living room boast wraparound windows overlooking your private back yard and wetland. Heading upstairs you will find a separate level with a loft and home office. After following another short flight of stairs, there are 4 large bedrooms including a stunning owners suite, private ensuite with walk in tile shower, freestanding soaking tub and walk-in closet. Additional full size bathroom and laundry conclude the upstairs. Unfinished lower level offers an additional 1,700 sq ft to add equity and more fun living space including an area with 14' high ceilings - perfect for a sport court, home gym or golf simulator. Plenty of space for all of the cars, tools and toys in the 44x32 attached 4 car garage which is roughed in for heat. Other features include custom cabinets, built ins, high ceilings, whole house water filtration with iron filter, SS apps and irrigation system. Need to see this for yourself!Property Information
Status: Active
Sub Type: ********
List Price: $949,000
MLS#: 6710892
Current Price: $949,000
Address: 4465 167th Avenue NW, Andover, MN 55304
City: Andover
State: MN
Postal Code: 55304
Geo Lat: 45.275914
Geo Lon: -93.378219
Subdivision: Meadows At Petersen Farms
County: Anoka
Property Description
Year Built: 2021
Lot Size SqFt: 74052
Gen Tax: 0
Specials Inst: 0
High School: ********
Square Ft. Source:
Above Grade Finished Area:
Below Grade Finished Area:
Below Grade Unfinished Area:
Total SqFt.: 4768
Style: Array
Total Bedrooms: 4
Total Bathrooms: 3
Total Full Baths: 2
Garage Type:
Garage Stalls: 4
Waterfront:
Property Features
Exterior:
Roof:
Foundation:
Lot Feat/Fld Plain: Array
Interior Amenities:
Inclusions: ********
Exterior Amenities:
Heat System:
Air Conditioning:
Utilities:


