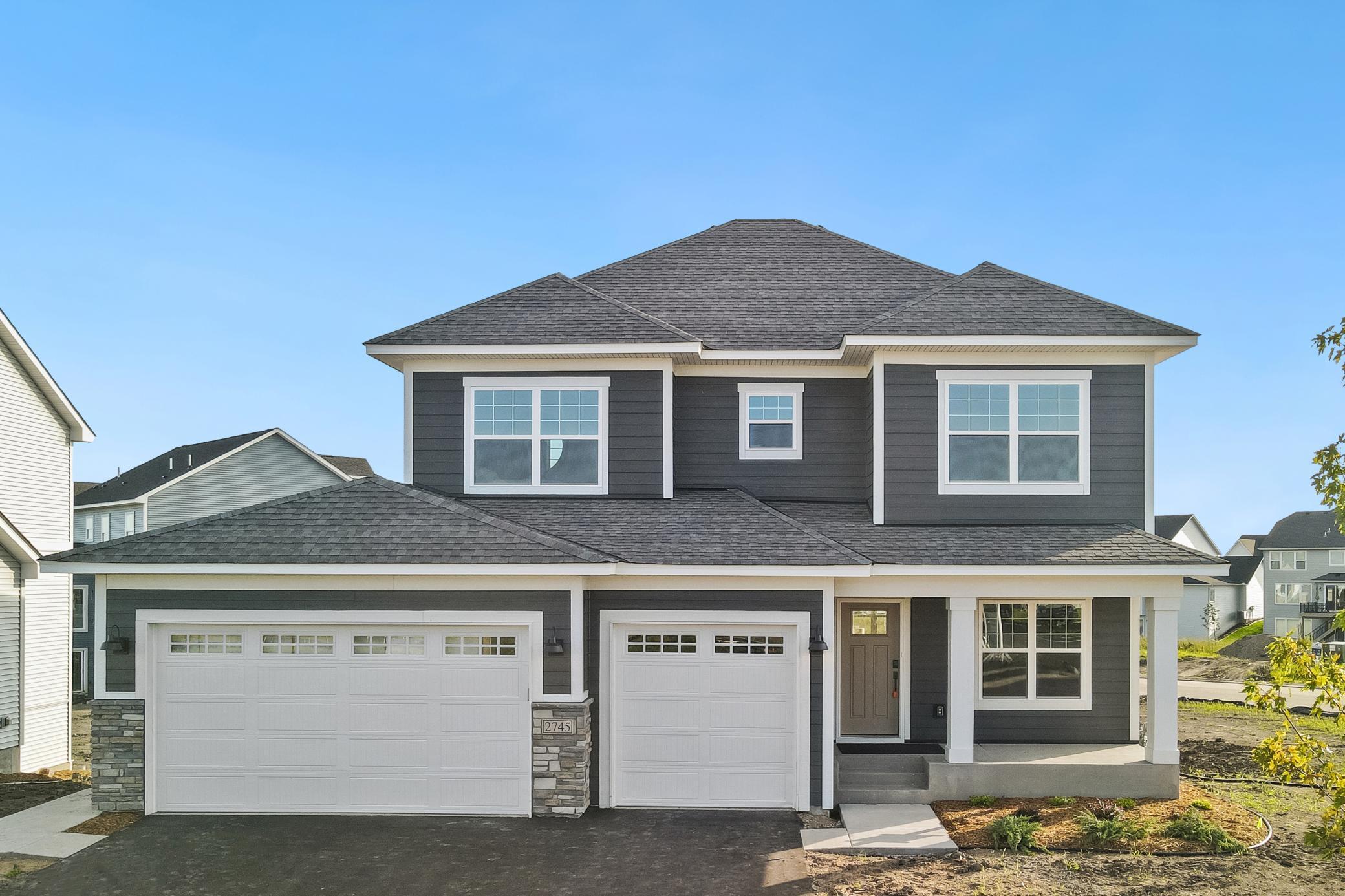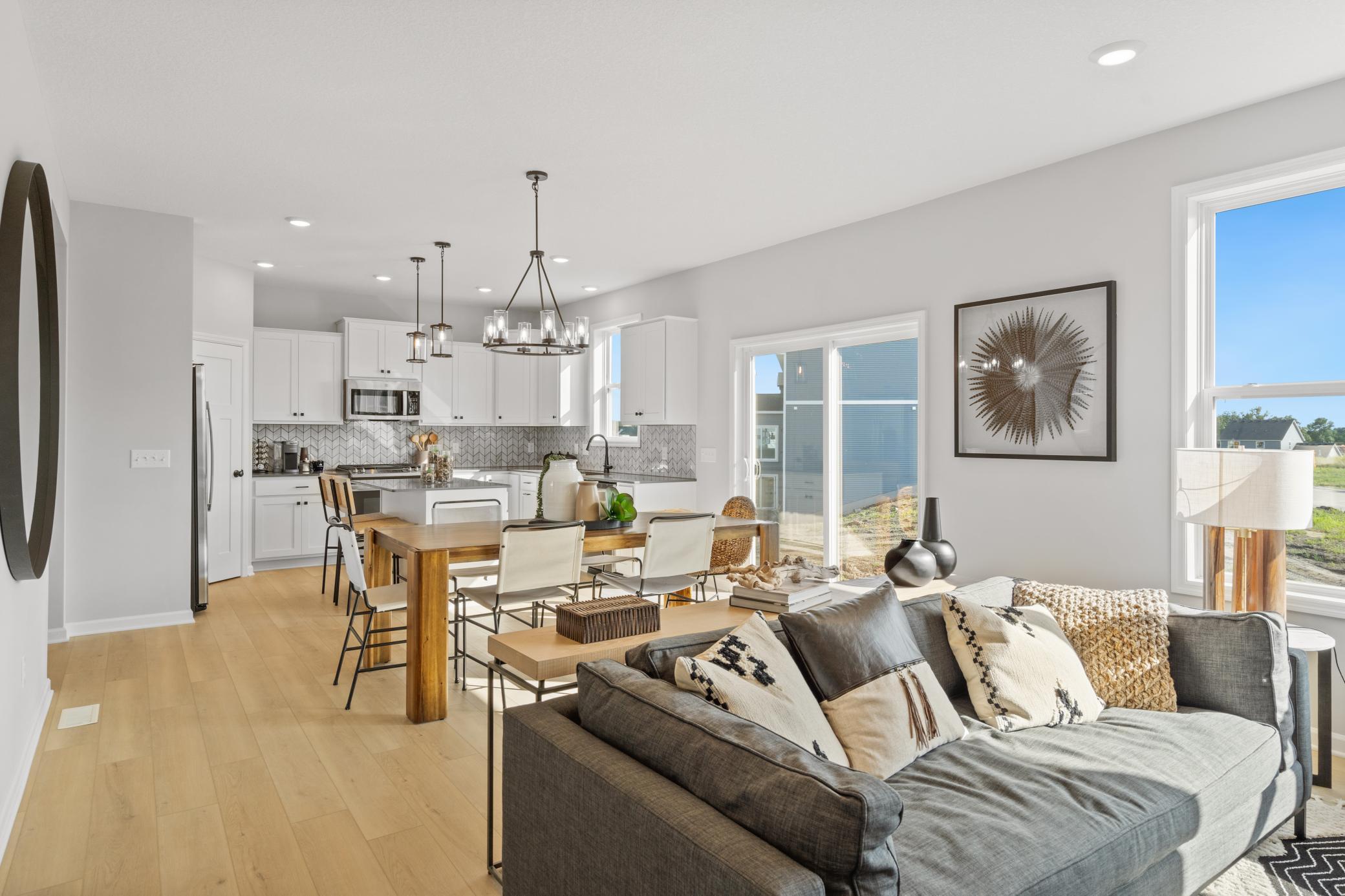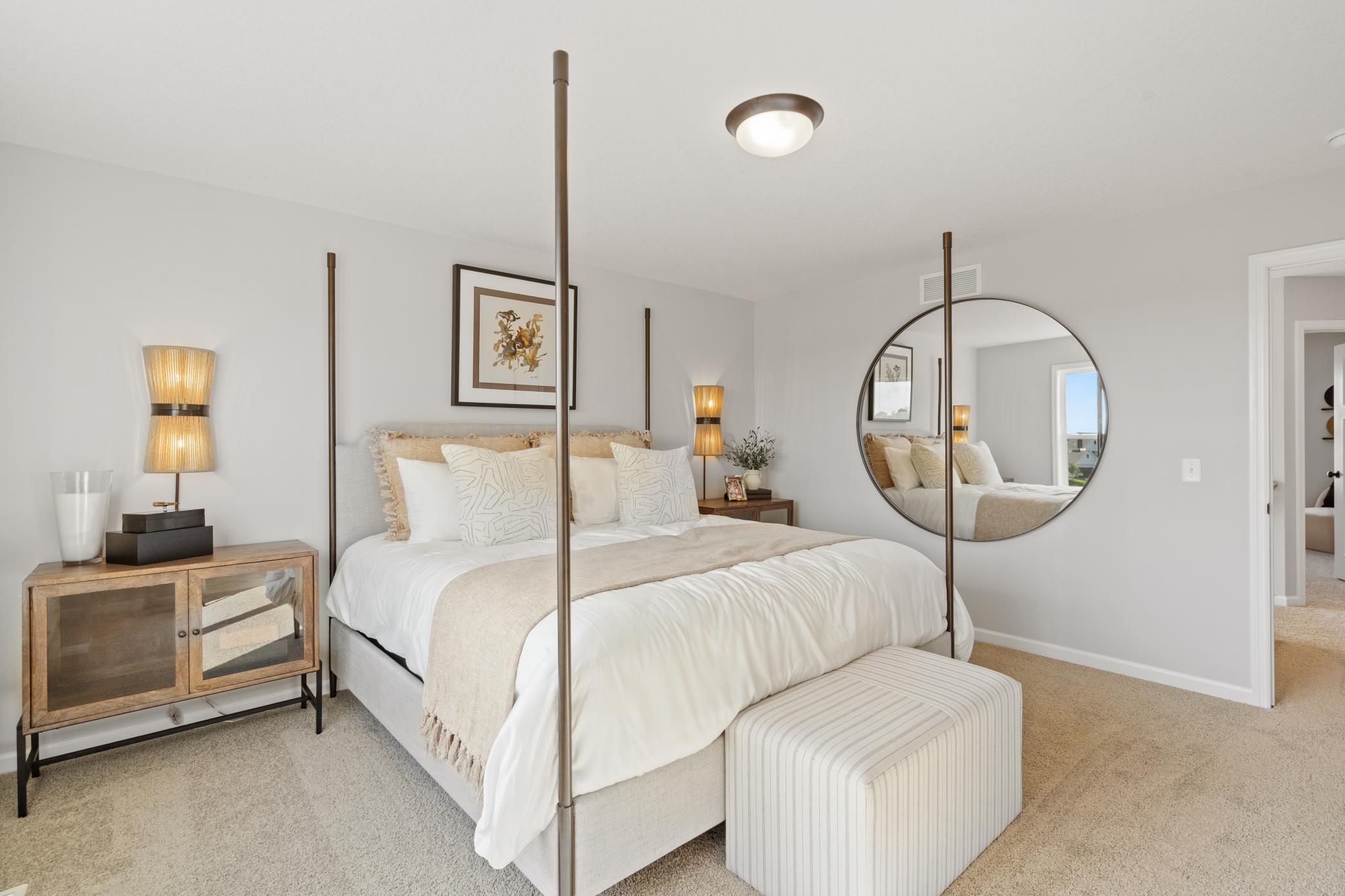
Property Listing
Description
Experience modern living in this beautifully designed, to-be-built Taylor floorplan home featuring four spacious bedrooms on the upper level, including a luxurious owner’s suite with a private en suite bath. Enjoy a spa-like soaking tub, a separate tiled shower, and a generous walk-in closet — the perfect retreat at the end of the day. The second-floor laundry offers added convenience right where you need it. The main floor is made for today’s lifestyle, with durable vinyl plank flooring throughout, a cozy modern electric fireplace, and a flexible main-floor flex room ideal for a home office, study, or playroom. The upgraded kitchen features a slide-in gas range, upgraded dishwasher, and a vented microwave, creating a stylish and functional space for everyday living and entertaining. The home also includes an unfinished look-out lower level, offering incredible potential for future expansion — whether you envision a recreation room, additional bedrooms, or a home gym. Lakeshore Park includes private pool, and Barthel Park is also located in the neighborhood! There’s still time to personalize this home! Make your own design selections and bring your style vision to life. Don’t miss the opportunity to build your future in this thoughtfully designed home — reach out today to learn more!Property Information
Status: Active
Sub Type: ********
List Price: $489,420
MLS#: 6711218
Current Price: $489,420
Address: 2891 Kensington Avenue NE, Saint Michael, MN 55376
City: Saint Michael
State: MN
Postal Code: 55376
Geo Lat: 45.193055
Geo Lon: -93.667939
Subdivision: Lakeshore Pk Add 4
County: Wright
Property Description
Year Built: 2024
Lot Size SqFt: 10230
Gen Tax: 536
Specials Inst: 0
High School: ********
Square Ft. Source:
Above Grade Finished Area:
Below Grade Finished Area:
Below Grade Unfinished Area:
Total SqFt.: 3198
Style: Array
Total Bedrooms: 4
Total Bathrooms: 3
Total Full Baths: 2
Garage Type:
Garage Stalls: 3
Waterfront:
Property Features
Exterior:
Roof:
Foundation:
Lot Feat/Fld Plain: Array
Interior Amenities:
Inclusions: ********
Exterior Amenities:
Heat System:
Air Conditioning:
Utilities:



















