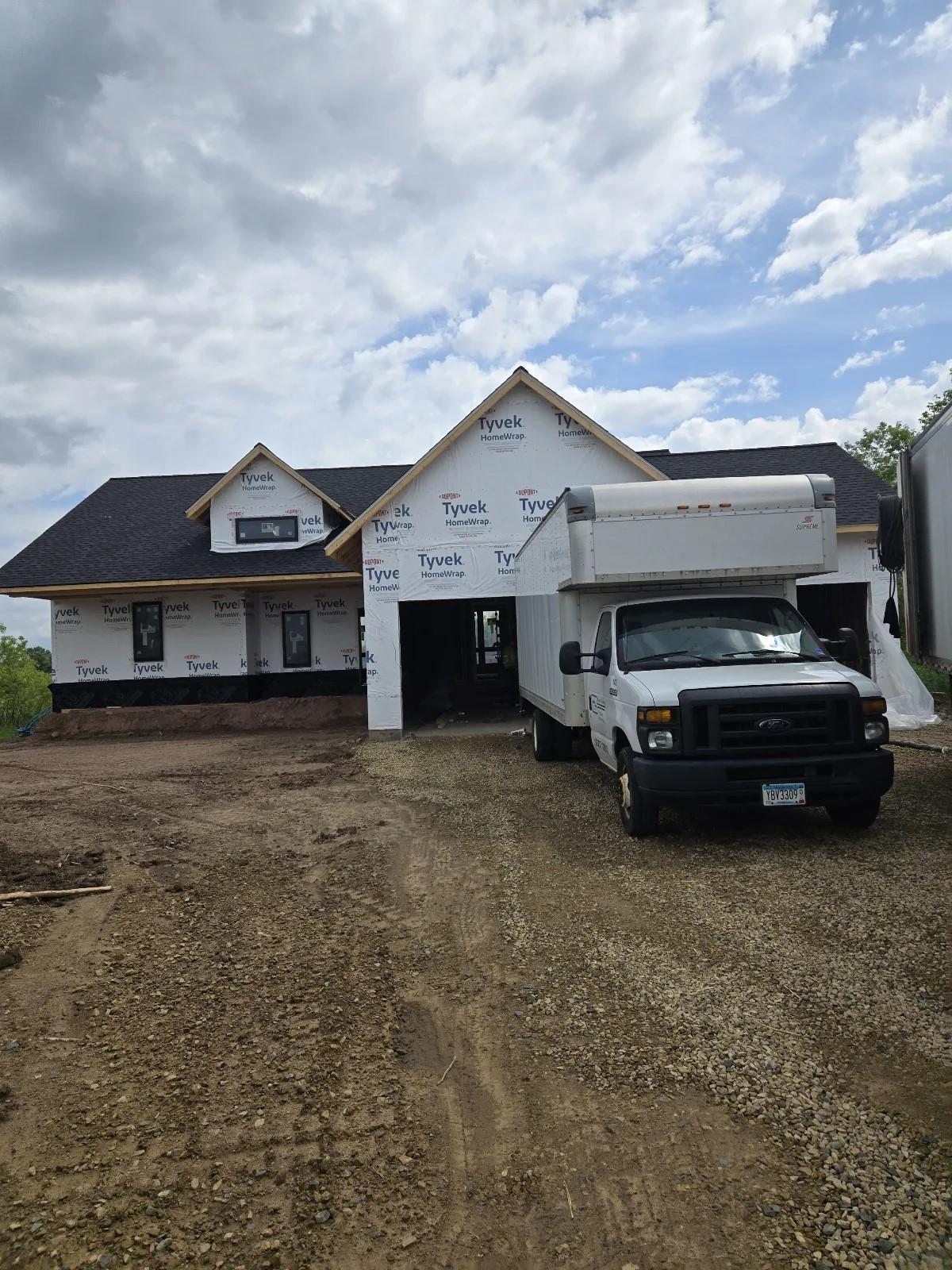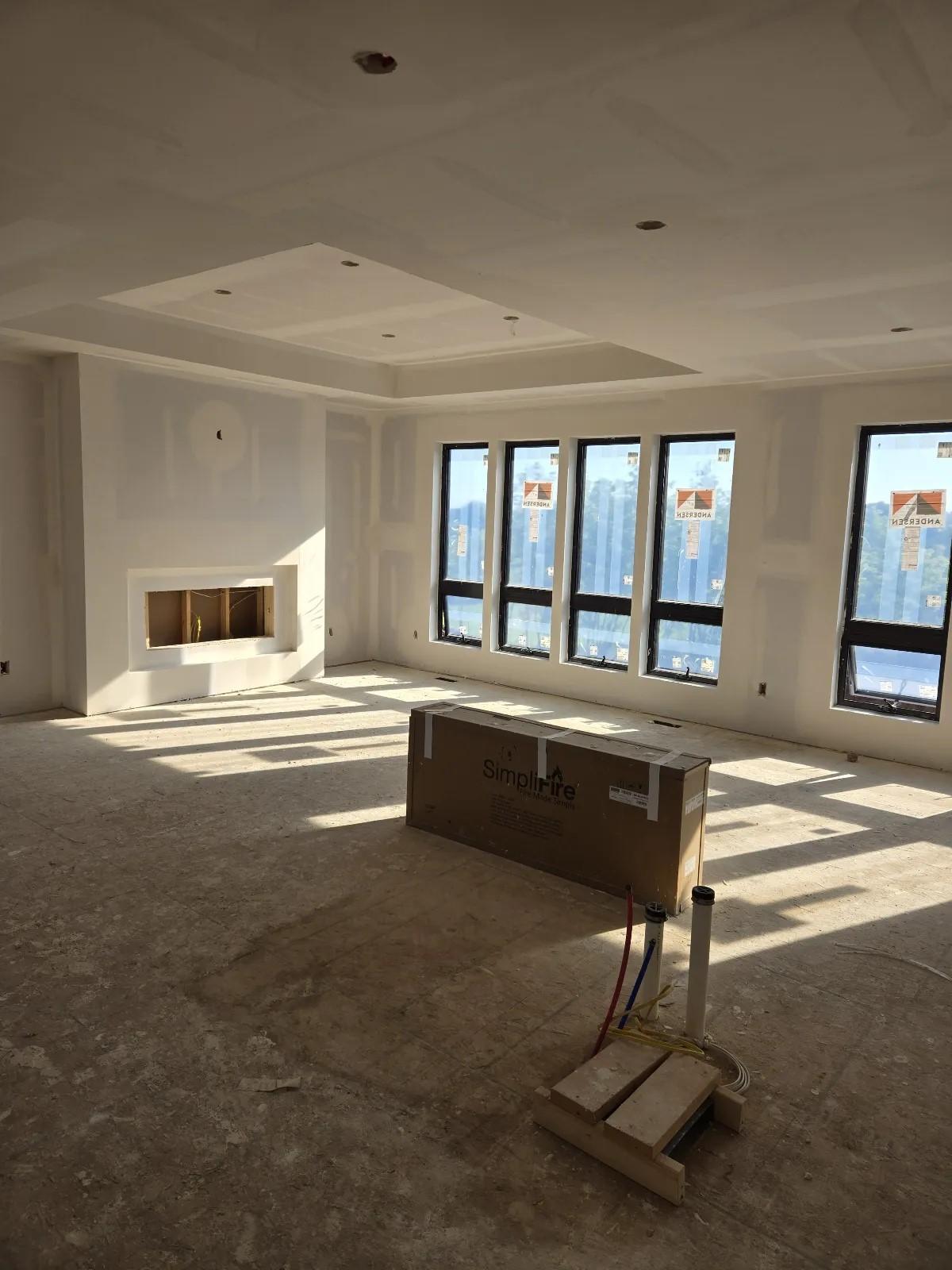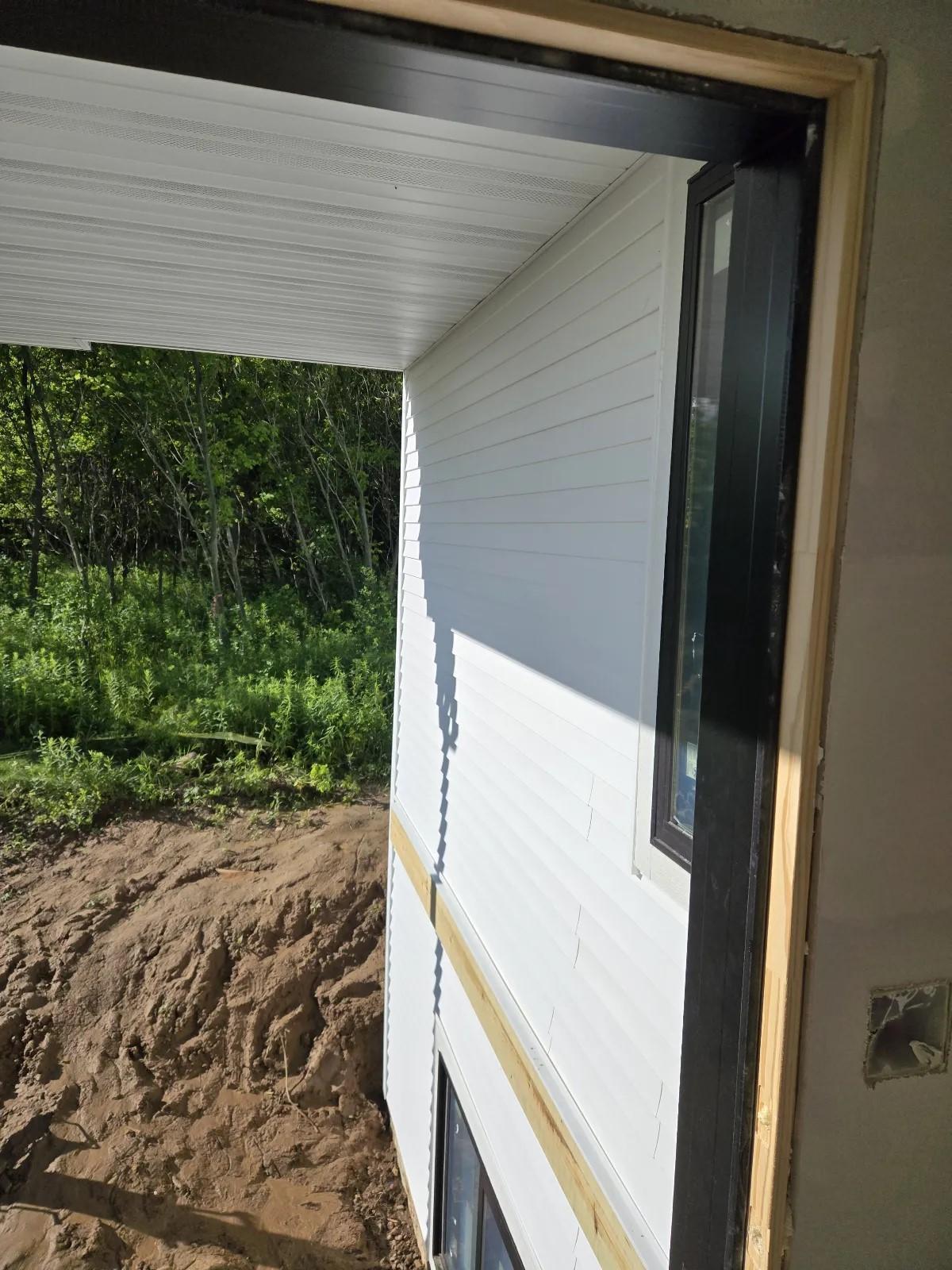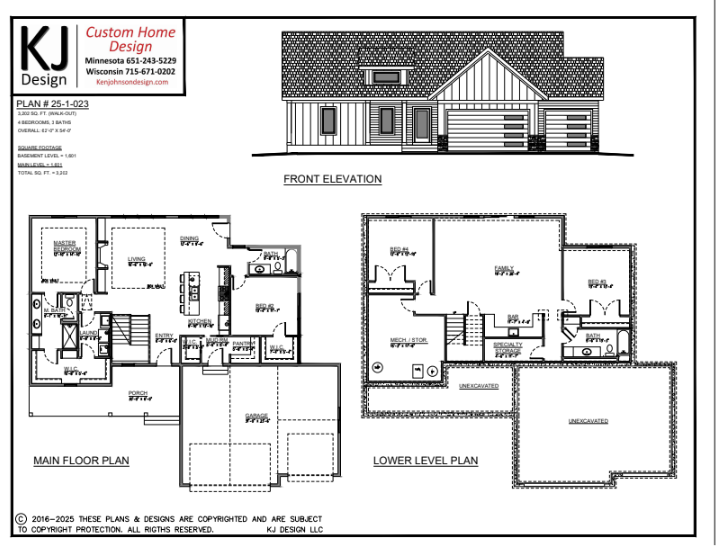
Property Listing
Description
Welcome to Dayspring Hills — a serene, private enclave where modern luxury meets peaceful countryside living. This brand-new, high-end rambler is thoughtfully designed and beautifully finished, offering 2,950 square feet of comfort and elegance on a sprawling 1+ acre lot. Tucked into this exclusive neighborhood of custom homes, this model home is move-in ready and showcases quality craftsmanship and refined design throughout. The main level features a spacious open layout with a cozy gas fireplace in the living room, perfect for quiet evenings or entertaining. The gourmet kitchen flows seamlessly into the living and dining areas, while large windows frame scenic views and fill the space with natural light. The main floor primary suite is a true retreat, complete with a luxurious en-suite bath featuring double sinks and a walk-in closet. With four total bedrooms, a generous family room in the finished basement, and a welcoming front porch, there’s room for everyone to relax and recharge. The 3-car garage provides ample space for storage, hobbies, or outdoor gear. Surrounded by nature and set in a low-traffic, tranquil area, Dayspring Hills offers a rare opportunity to enjoy privacy without sacrificing proximity to nearby amenities. Additional lots are available to build your dream home alongside other thoughtfully designed residences. Whether you’re seeking a forever home or a peaceful weekend escape, this property delivers the space, style, and setting you've been waiting for. Home set to be completed early September. Can be toured today!Property Information
Status: Active
Sub Type: ********
List Price: $765,000
MLS#: 6711604
Current Price: $765,000
Address: 18866 Silo Court, Shafer, MN 55074
City: Shafer
State: MN
Postal Code: 55074
Geo Lat: 45.365635
Geo Lon: -92.721767
Subdivision:
County: Chisago
Property Description
Year Built: 2025
Lot Size SqFt: 55321.2
Gen Tax: 1152
Specials Inst: 0
High School: ********
Square Ft. Source:
Above Grade Finished Area:
Below Grade Finished Area:
Below Grade Unfinished Area:
Total SqFt.: 3202
Style: Array
Total Bedrooms: 4
Total Bathrooms: 3
Total Full Baths: 2
Garage Type:
Garage Stalls: 3
Waterfront:
Property Features
Exterior:
Roof:
Foundation:
Lot Feat/Fld Plain: Array
Interior Amenities:
Inclusions: ********
Exterior Amenities:
Heat System:
Air Conditioning:
Utilities:





