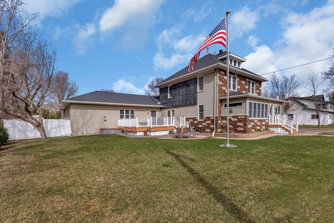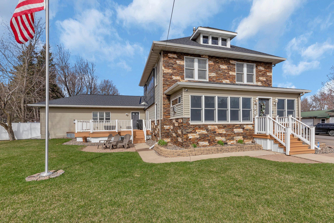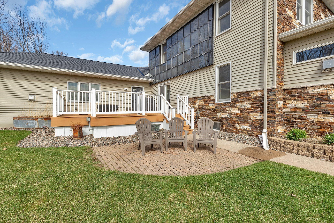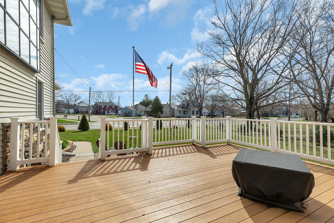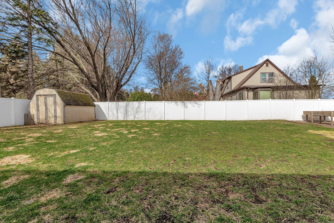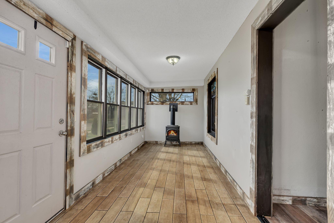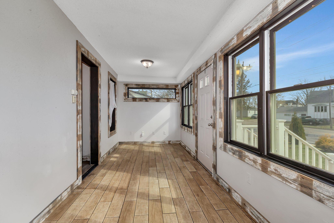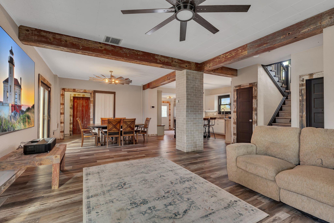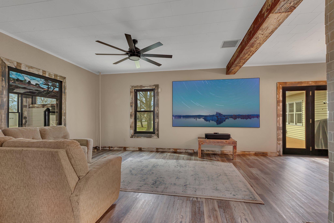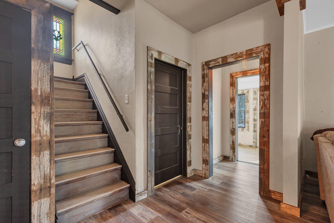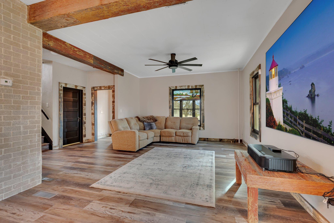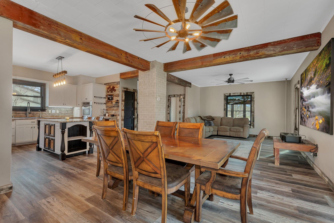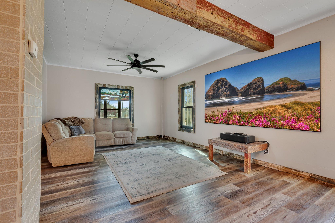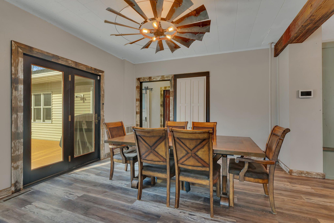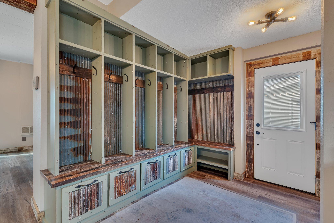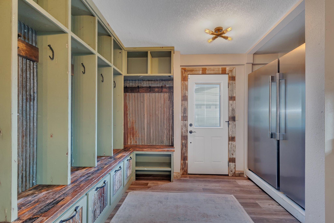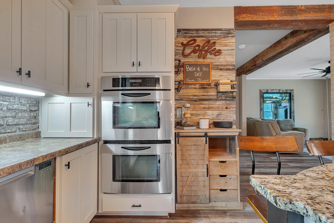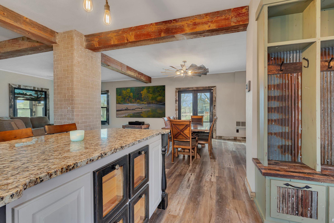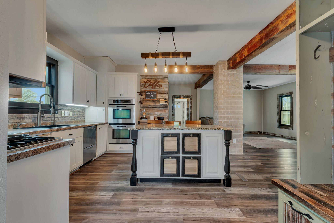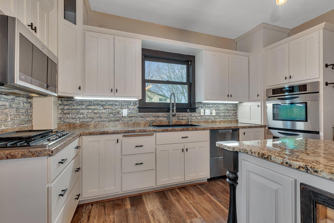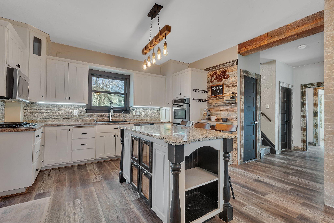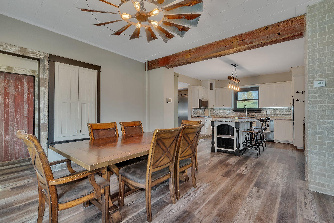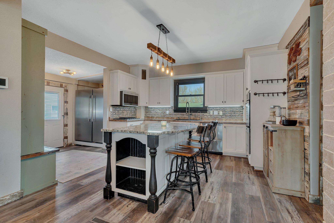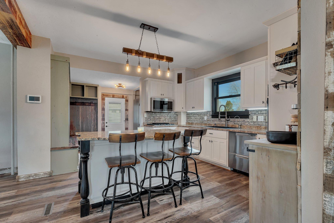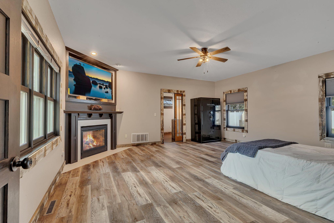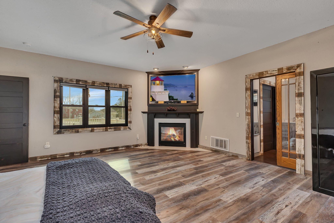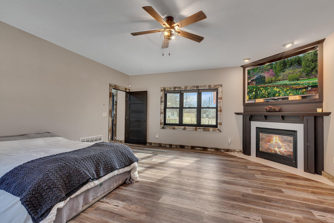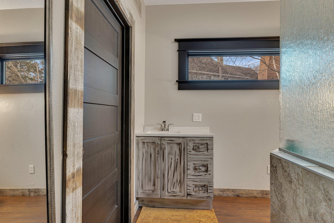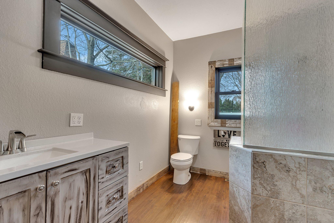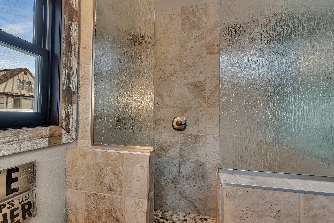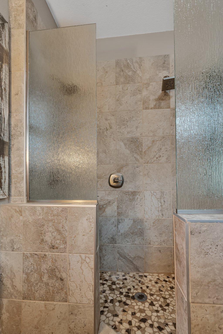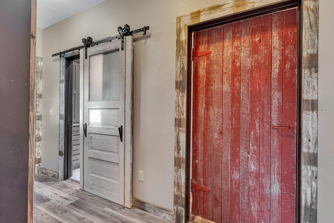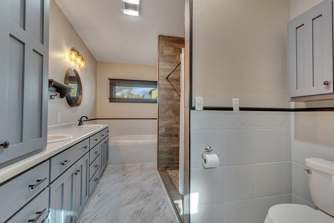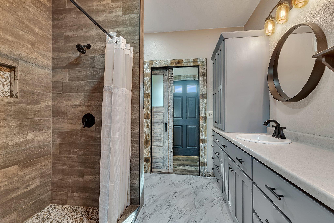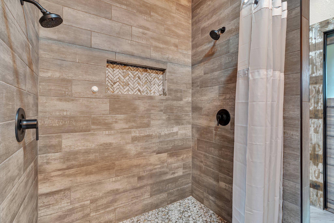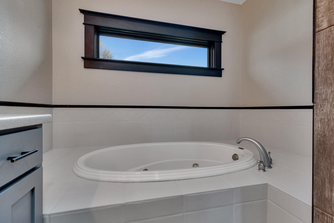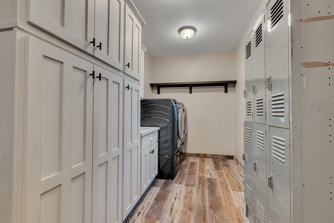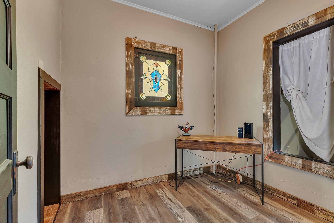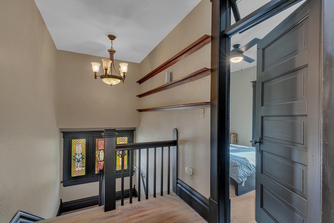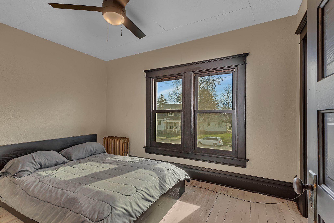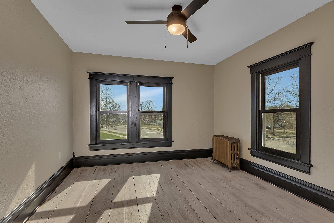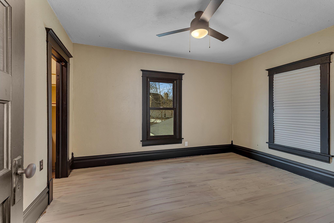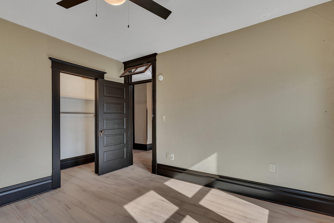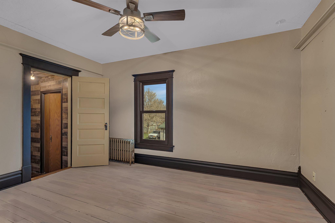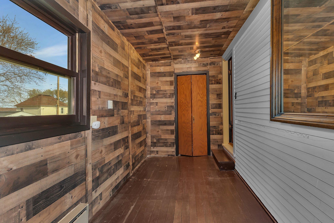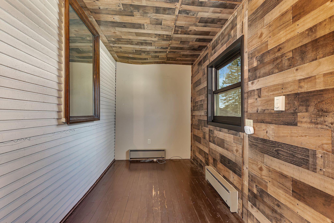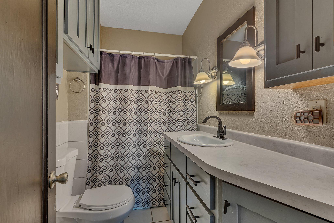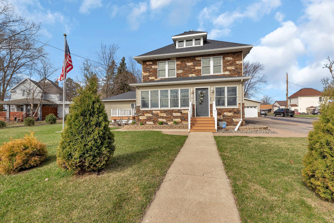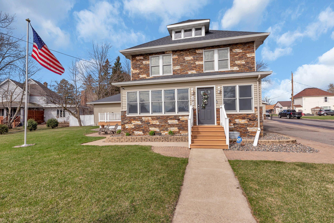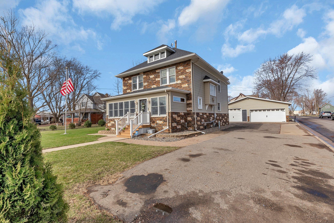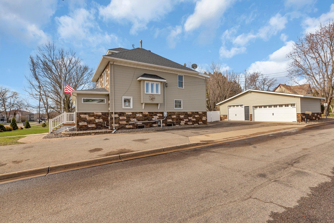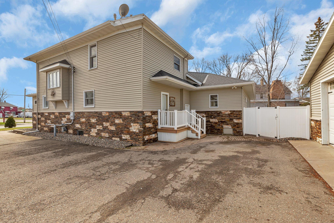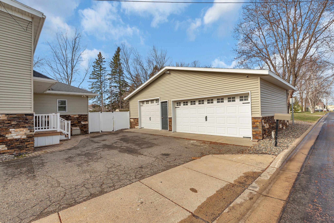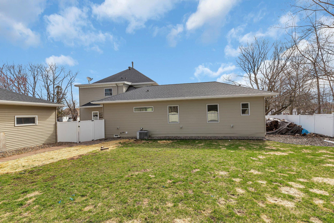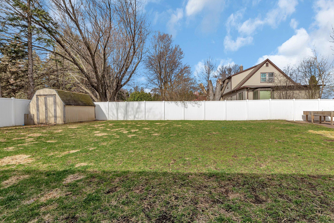
Property Listing
Description
Step into this completely renovated farmhouse that blends timeless charm with modern luxury. Featuring an open concept design and exquisite craftsmanship throughout, the main floor showcases beautiful durable and stylish vinyl plank flooring and stunning exposed beams that instantly make you feel at home. This spacious 5-bedroom, 3-bathroom home offers plenty of room, with four bedrooms located upstairs with newly finished floors and freshly stained trim. The main level boasts a seamless flow throughout the living spaces. The heart of the home is the fully updated kitchen—complete with granite countertops, a massive center island, double ovens, an oversized chef’s refrigerator, and a built-in coffee bar that adds both convenience and charm. A functional and beautifully designed mudroom offers farmhouse-style lockers, perfect for staying organized. The main floor laundry room is loaded with storage, making everyday tasks a breeze. The primary bedroom is truly a retreat, featuring an oversized room, gas fireplace, huge walk-in closet, pocket doors that open into a tiled cstom shower. The main level full bathroom offers a soaker tub, a tiled double-headed shower, and abundant storage. This home is as efficient as it is beautiful, equipped with solar heating, forced air heat, and hot water heat for year-round comfort. Step outside to a huge, maintenance-free deck perfect for entertaining, a fully fenced backyard, and a spacious 3-stall garage. The home’s exterior has been updated with new brickwork making it pop with the existing steel siding. This one-of-a-kind home is truly move-in ready—don't miss your chance to see it!Property Information
Status: Active
Sub Type: ********
List Price: $399,900
MLS#: 6711724
Current Price: $399,900
Address: 131 Norman Avenue N, Foley, MN 56329
City: Foley
State: MN
Postal Code: 56329
Geo Lat: 45.662912
Geo Lon: -93.915558
Subdivision:
County: Benton
Property Description
Year Built: 1913
Lot Size SqFt: 14810.4
Gen Tax: 4502
Specials Inst: 10
High School: ********
Square Ft. Source:
Above Grade Finished Area:
Below Grade Finished Area:
Below Grade Unfinished Area:
Total SqFt.: 4378
Style: Array
Total Bedrooms: 5
Total Bathrooms: 3
Total Full Baths: 2
Garage Type:
Garage Stalls: 3
Waterfront:
Property Features
Exterior:
Roof:
Foundation:
Lot Feat/Fld Plain: Array
Interior Amenities:
Inclusions: ********
Exterior Amenities:
Heat System:
Air Conditioning:
Utilities:


