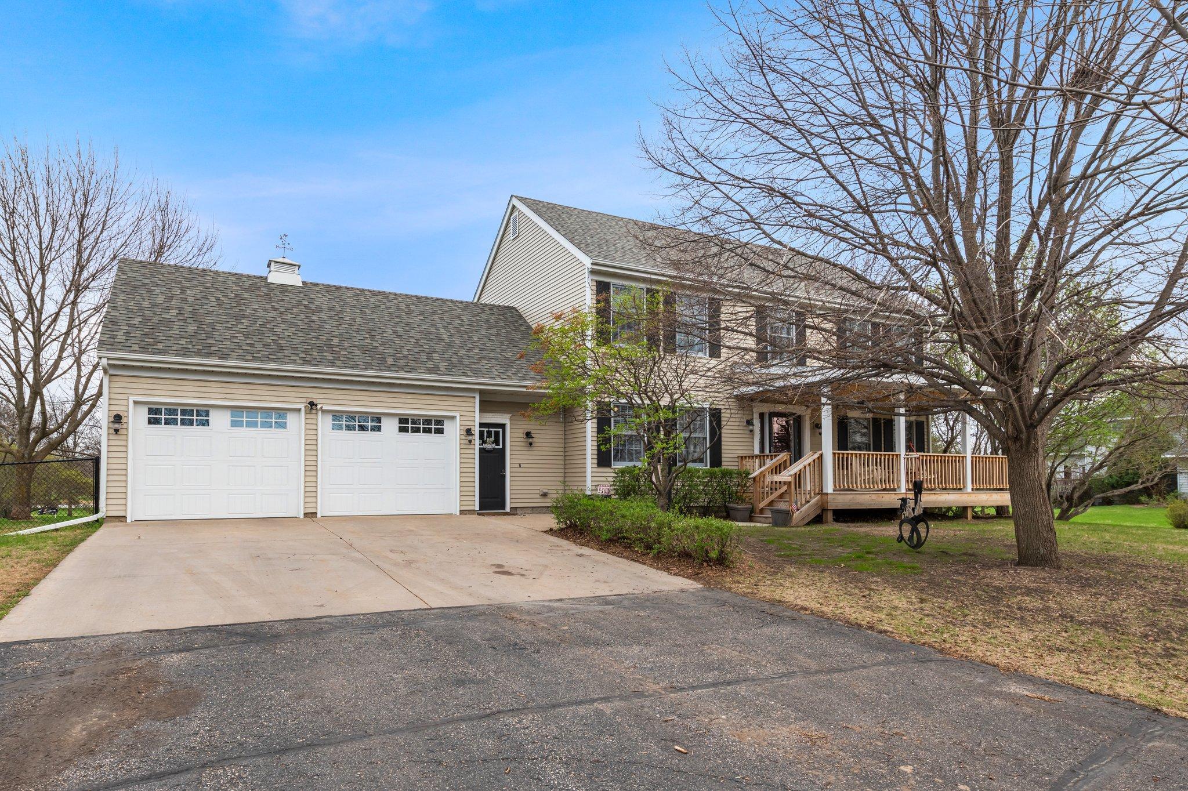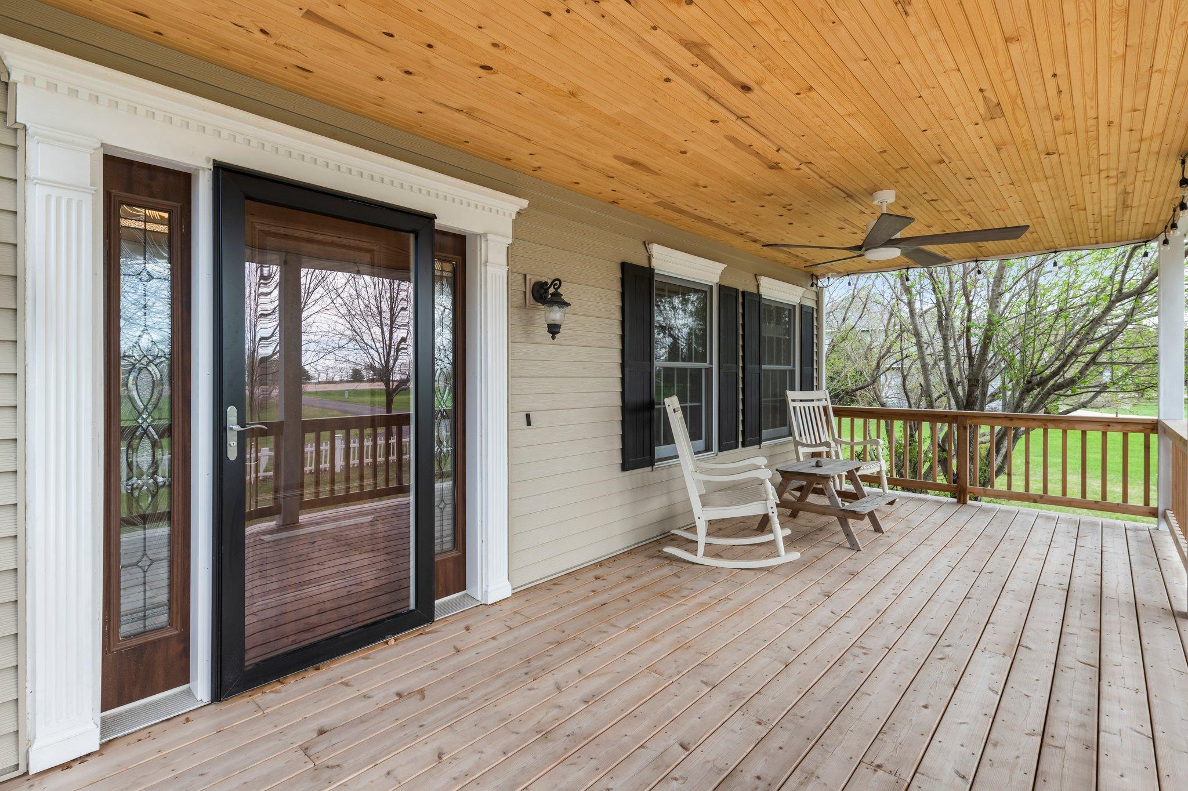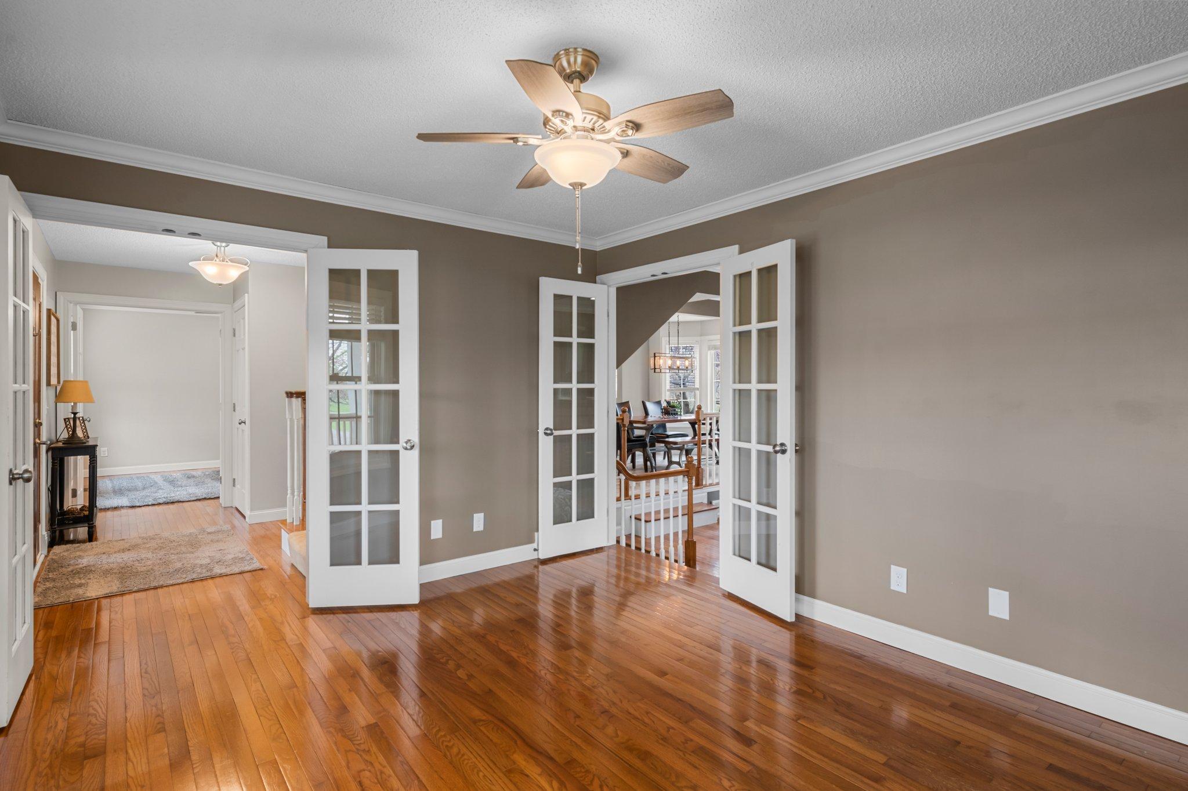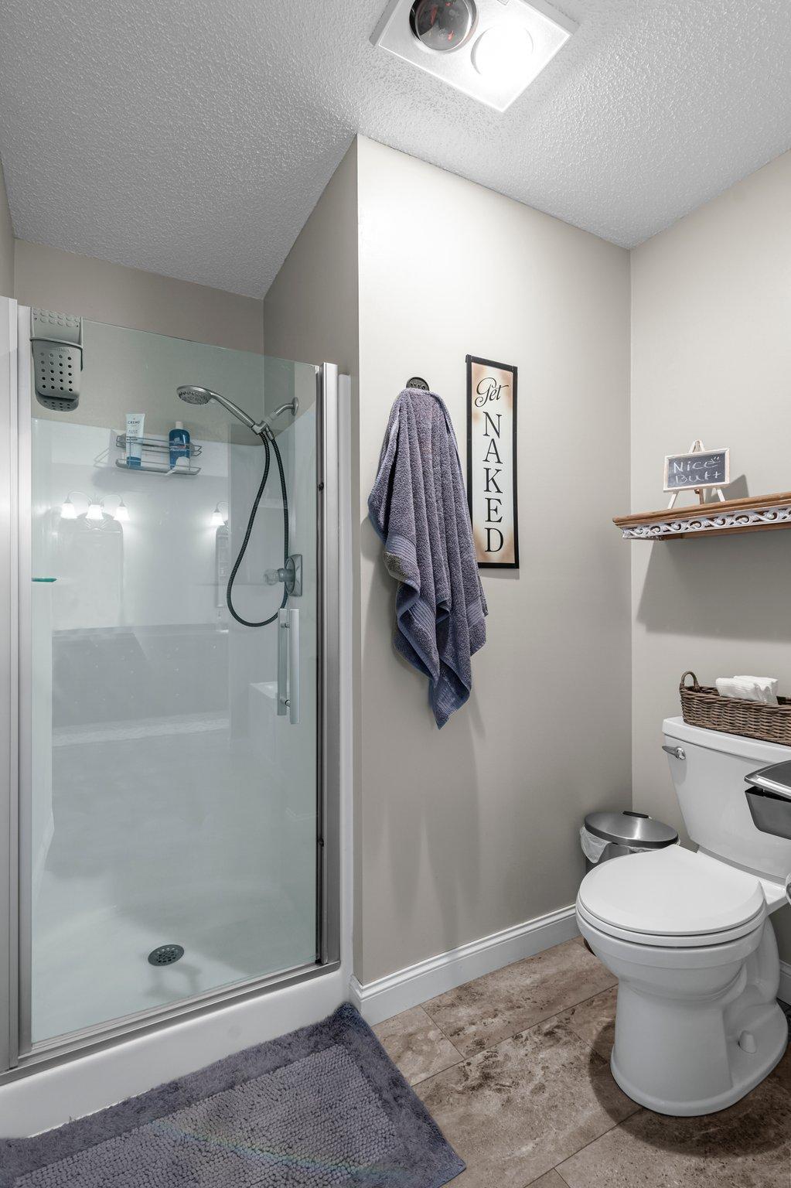
Property Listing
Description
Stately Two-Story Home on Over 2 Acres with Golf Course Views! Welcome to this beautifully updated classic two-story home nestled on more than 2 scenic acres backing onto the golf course. With over 3,000 square feet of finished living space, this spacious property offers the perfect blend of elegance, comfort, and functionality. Inside, you'll find a completely remodeled kitchen featuring quartz countertops, cabinets, flooring and new appliances, and hardwood floors that flow throughout the main level. Enjoy convenient main-floor laundry, a charming office with western expose, formal dining room, and a living room with a natural light and wood-burning fireplace that add warmth and character. Upstairs boasts three generously sized bedrooms, including a luxurious primary suite with a remodeled ensuite bath—complete with spacious walk-in closet, a separate jacuzzi tub, separate large shower, and dual vanities. The finished lower level offers even more space to relax and entertain with a large family room with fireplace, ¾ bath, and a private sauna. Step outside to a partially fenced yard—perfect for kids and pets alike. Enjoy evenings or morning on the patio that overlooks the golf course.—and enjoy the peace of mind that comes with major updates including new siding, shingles, beautiful new covered porch, and a new furnace. With an attached 2-car garage and a detached 1-car garage, this home checks all the boxes. Don’t miss your chance to own a private retreat just steps from the fairway!Property Information
Status: Active
Sub Type: ********
List Price: $560,000
MLS#: 6711760
Current Price: $560,000
Address: 25890 Csah 1, Litchfield, MN 55355
City: Litchfield
State: MN
Postal Code: 55355
Geo Lat: 45.121972
Geo Lon: -94.543054
Subdivision: Hunters Green
County: Meeker
Property Description
Year Built: 1992
Lot Size SqFt: 98881.2
Gen Tax: 4452
Specials Inst: 0
High School: ********
Square Ft. Source:
Above Grade Finished Area:
Below Grade Finished Area:
Below Grade Unfinished Area:
Total SqFt.: 3676
Style: Array
Total Bedrooms: 3
Total Bathrooms: 4
Total Full Baths: 2
Garage Type:
Garage Stalls: 2
Waterfront:
Property Features
Exterior:
Roof:
Foundation:
Lot Feat/Fld Plain: Array
Interior Amenities:
Inclusions: ********
Exterior Amenities:
Heat System:
Air Conditioning:
Utilities:

















































































