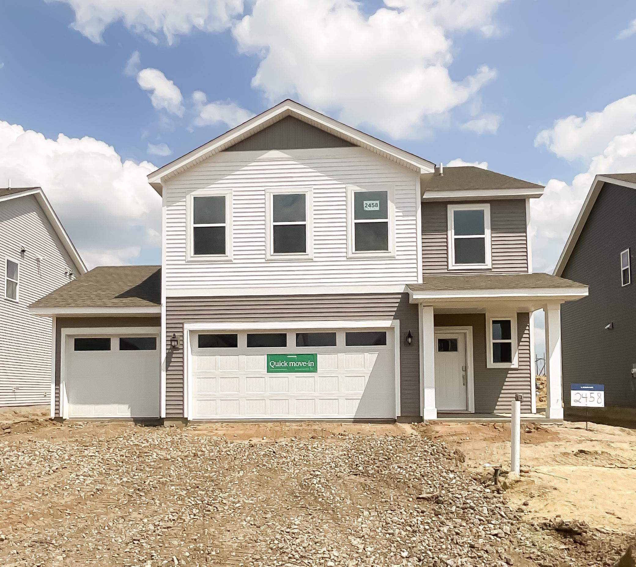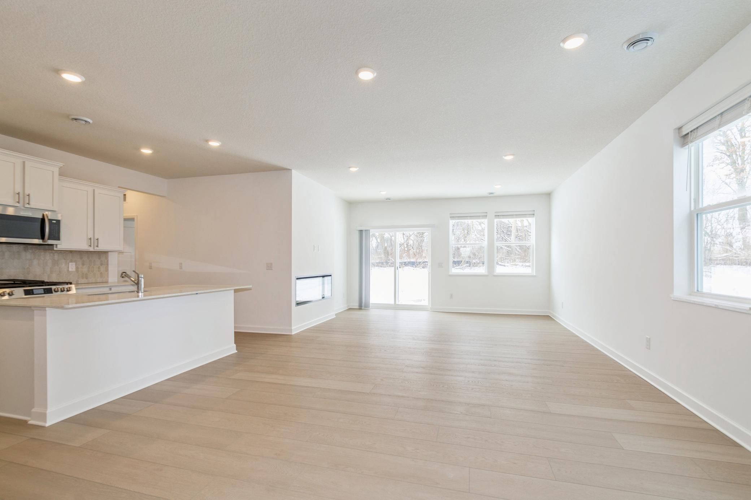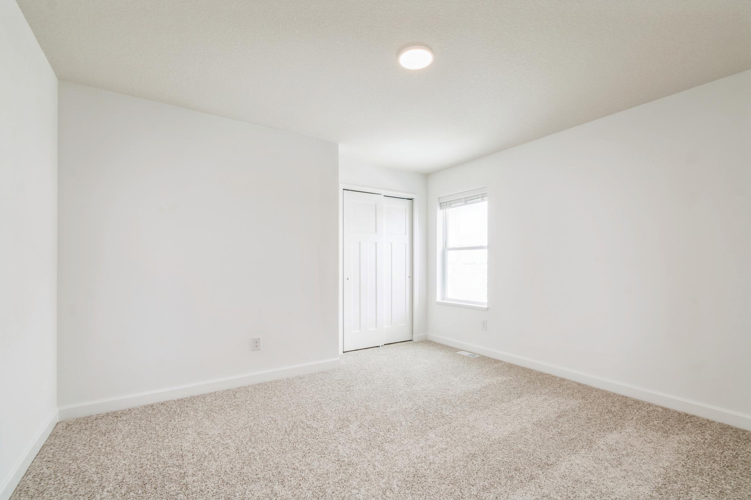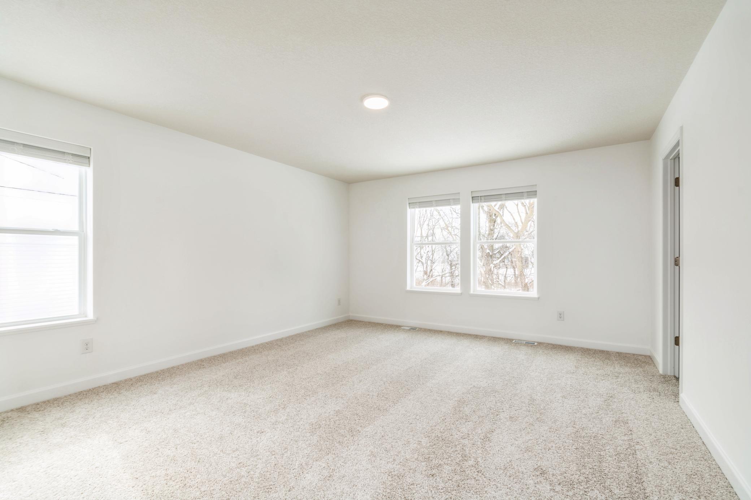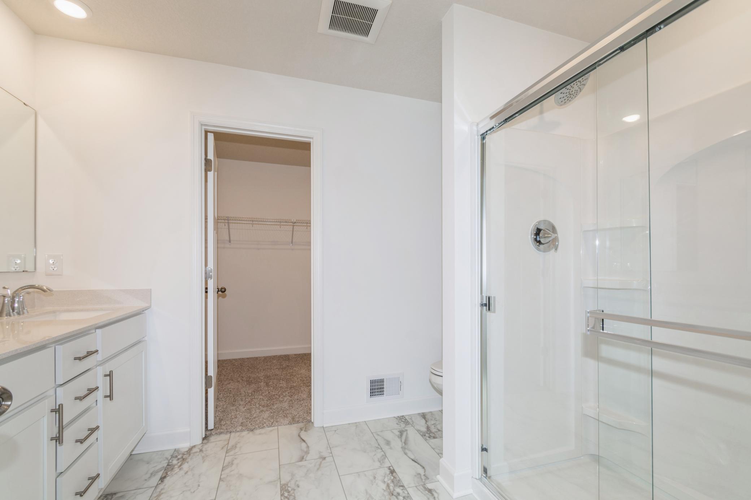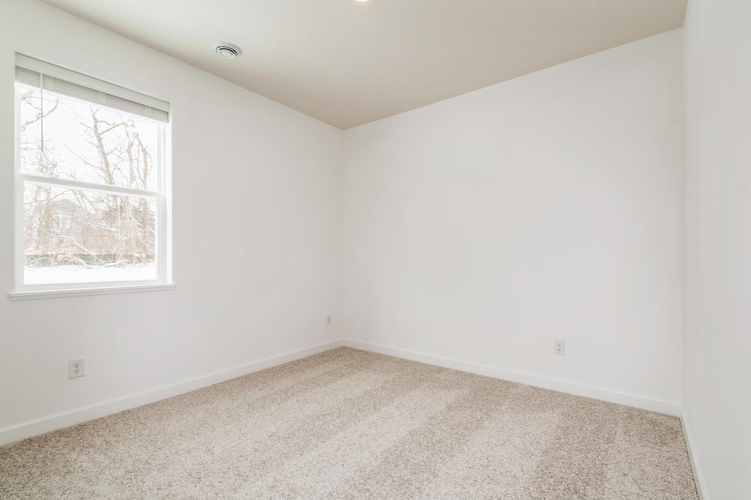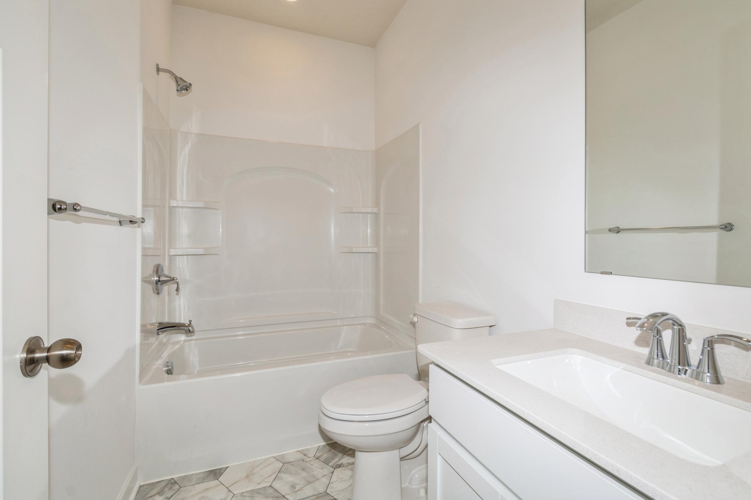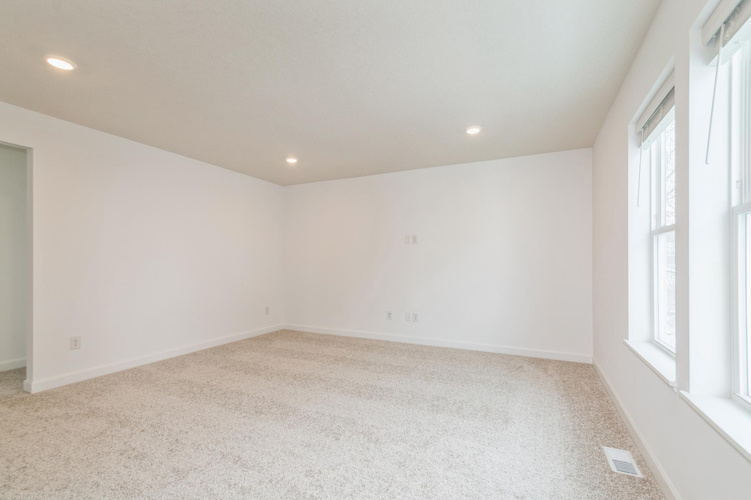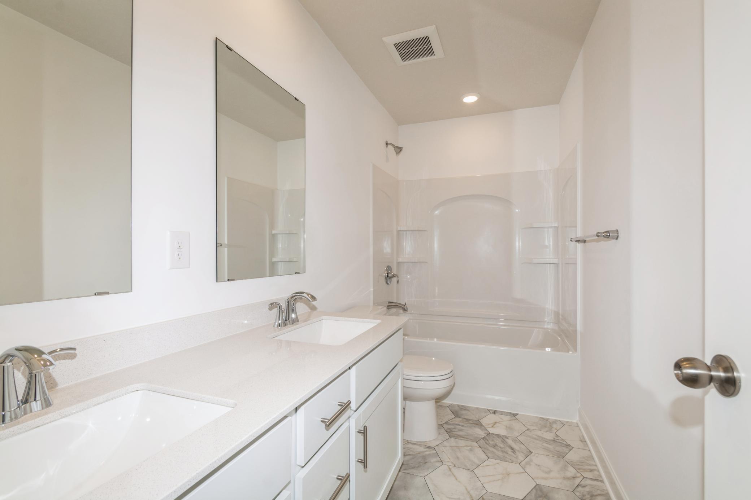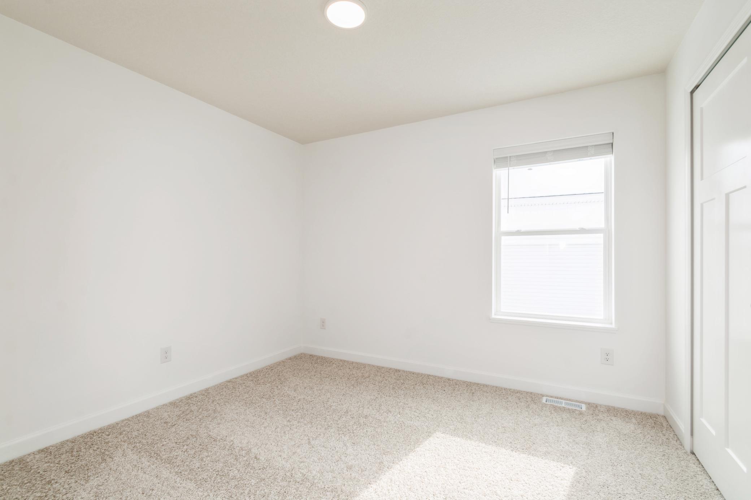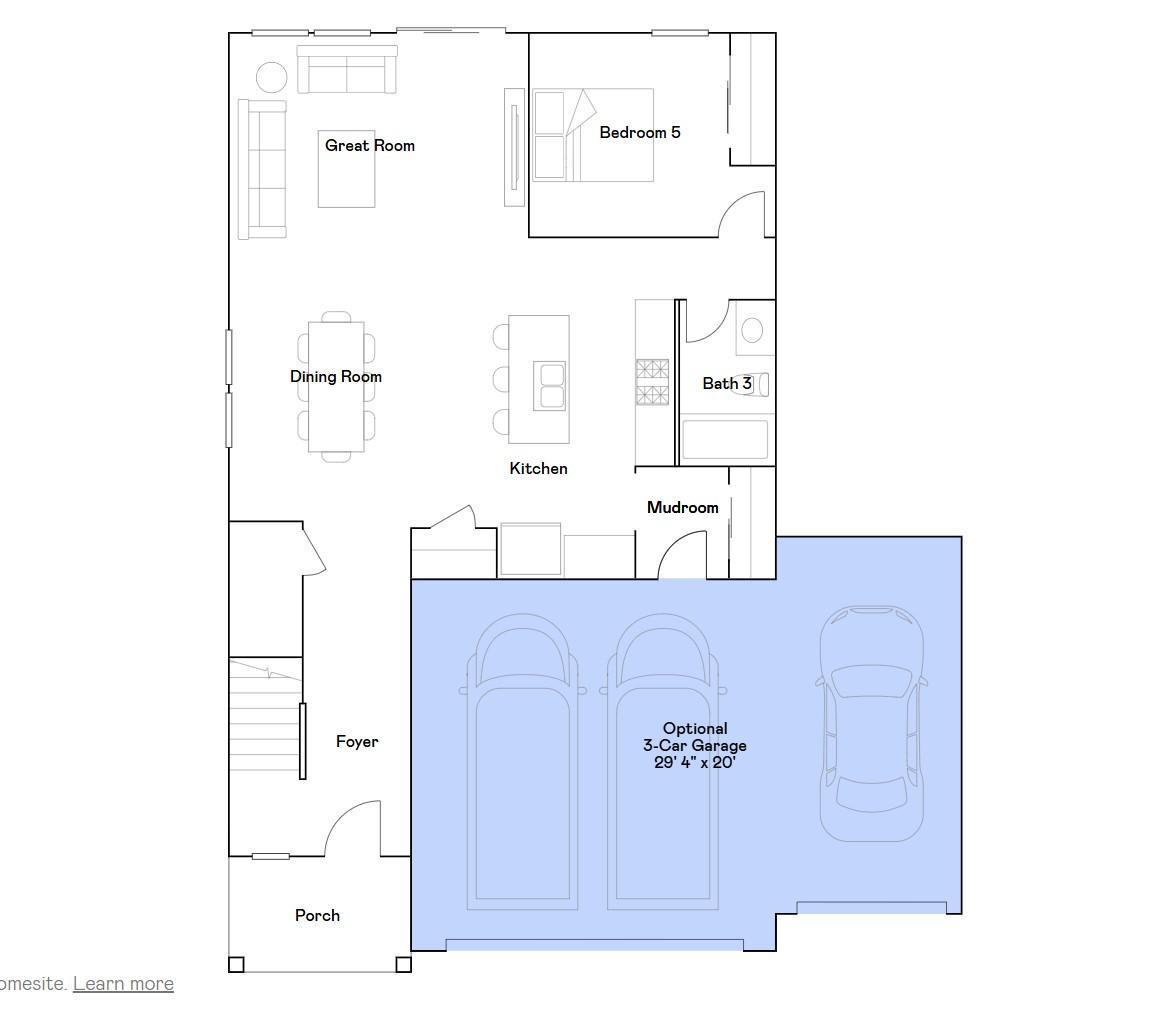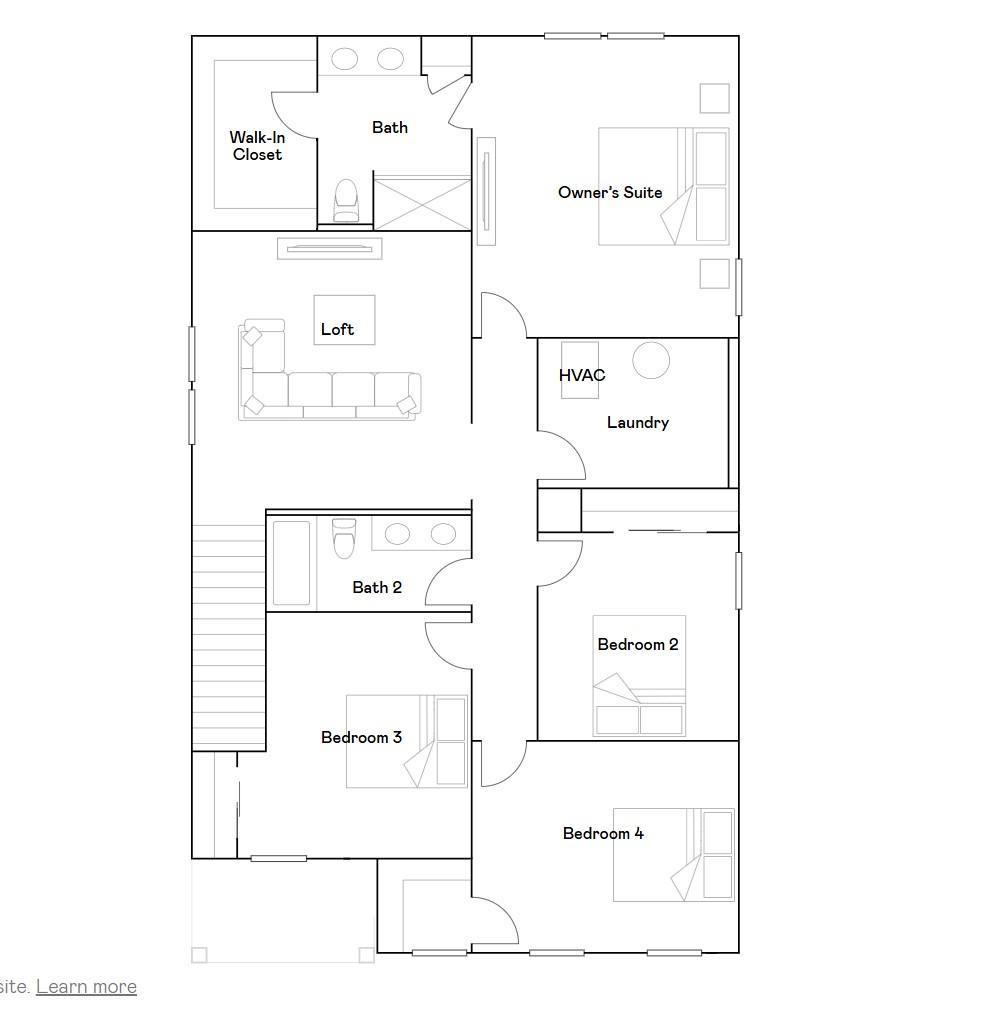
Property Listing
Description
The impressive Sequoia will be move-in ready in July! This spacious two-story home features 5 bedrooms, 3 bathrooms, a versatile loft, and a 3-car garage—perfectly situated on a beautiful homesite offering both space and comfort. Step inside to an open-concept layout with soaring 9-foot ceilings and an abundance of natural light throughout. The main level includes a bedroom and a ¾ bath, ideal for guests, remote work, or flexible living needs. The inviting living room fireplace creates a warm focal point, while the modern kitchen shines with quartz countertops, stainless steel appliances, a large pantry, and a spacious center island—perfect for entertaining or everyday meals. Upstairs, you’ll find 4 additional bedrooms, including a generously sized owner’s suite with a private bath and walk-in closet. A multi-use loft and convenient upper-level laundry add to the smart and functional layout. Situated in a vibrant and growing community that will feature a thoughtfully planned future neighborhood park—perfect for outdoor enjoyment, play, and relaxation. Whether you're looking to take a stroll, unwind in green space, or connect with neighbors, this future amenity will add even more to love about the area. The Sequoia delivers the ideal balance of style, space, and livability. Ask how you can qualify for up to $5,000 in savings when using the Seller’s Preferred Lender!Property Information
Status: Active
Sub Type: ********
List Price: $442,033
MLS#: 6711781
Current Price: $442,033
Address: 2458 Jandell Avenue NE, Saint Michael, MN 55376
City: Saint Michael
State: MN
Postal Code: 55376
Geo Lat: 45.187219
Geo Lon: -93.690091
Subdivision: Gonz Lake
County: Wright
Property Description
Year Built: 2025
Lot Size SqFt: 10018.8
Gen Tax: 0
Specials Inst: 0
High School: ********
Square Ft. Source:
Above Grade Finished Area:
Below Grade Finished Area:
Below Grade Unfinished Area:
Total SqFt.: 2505
Style: Array
Total Bedrooms: 5
Total Bathrooms: 3
Total Full Baths: 2
Garage Type:
Garage Stalls: 3
Waterfront:
Property Features
Exterior:
Roof:
Foundation:
Lot Feat/Fld Plain: Array
Interior Amenities:
Inclusions: ********
Exterior Amenities:
Heat System:
Air Conditioning:
Utilities:


