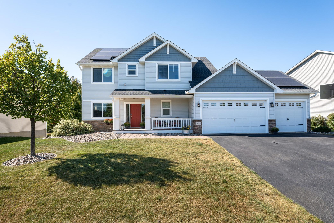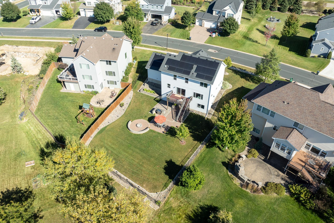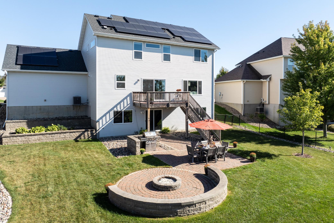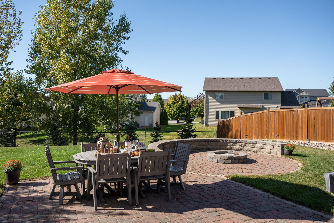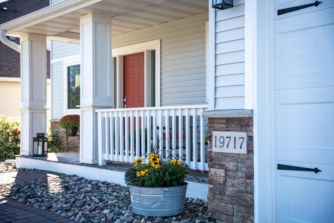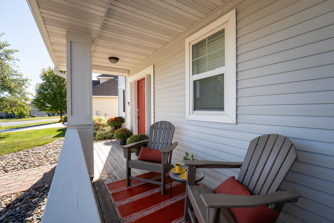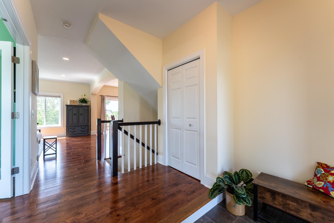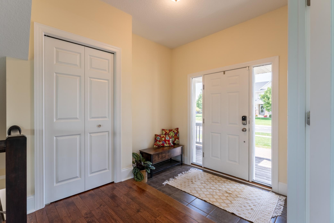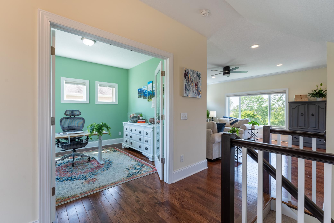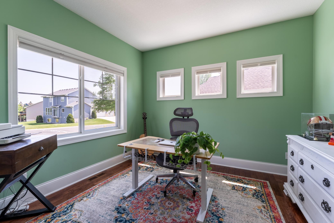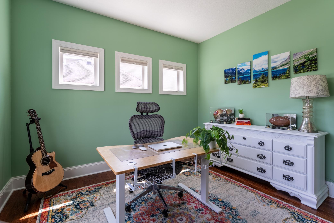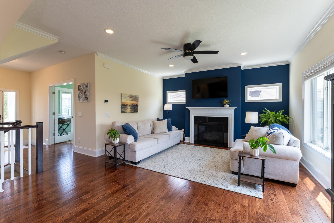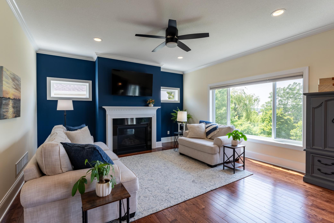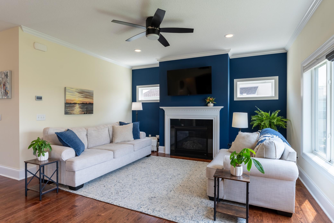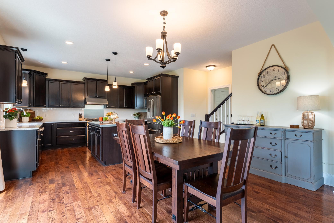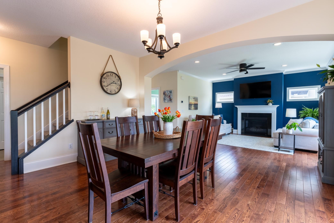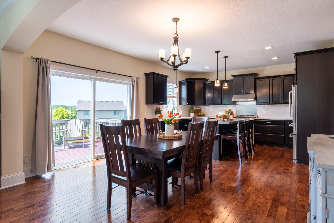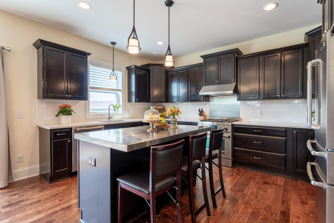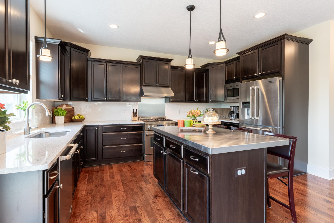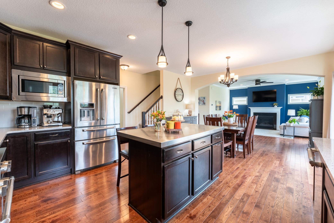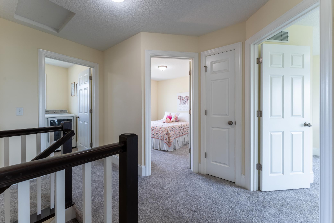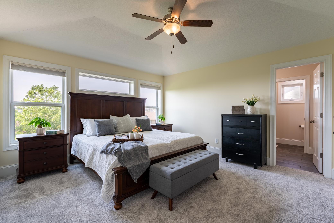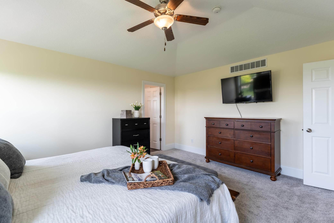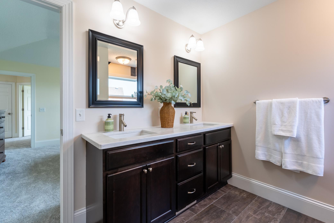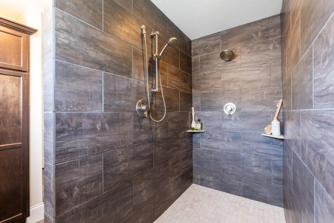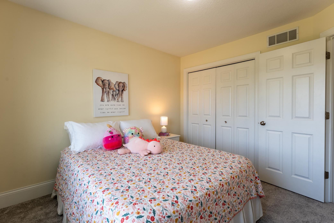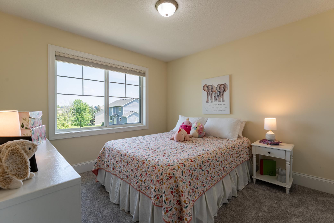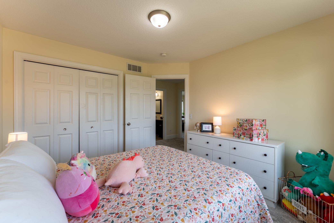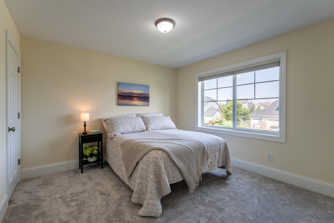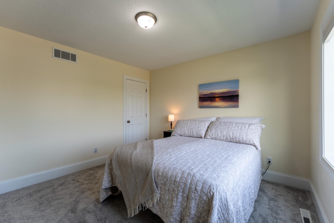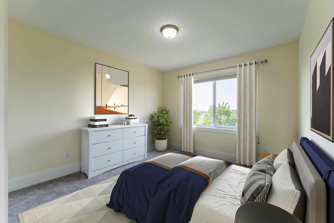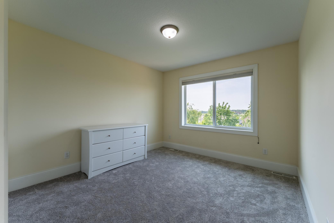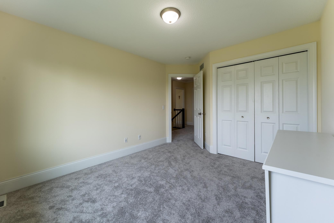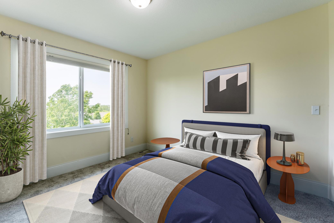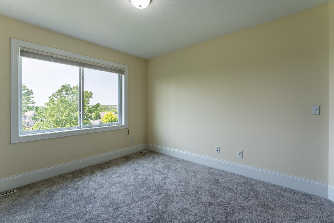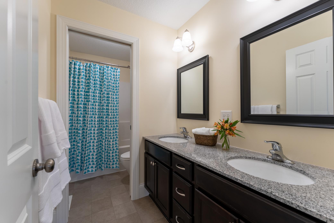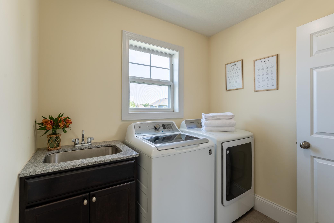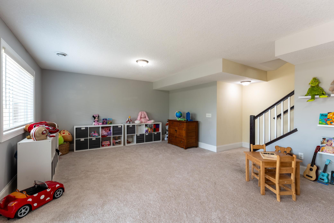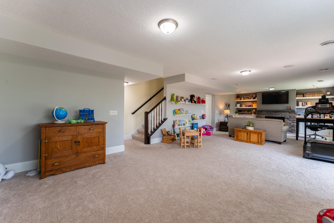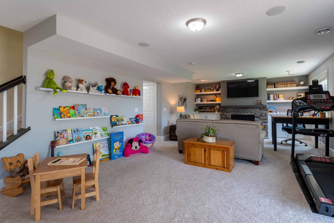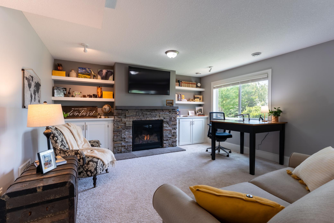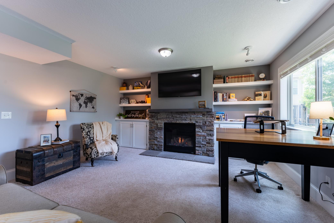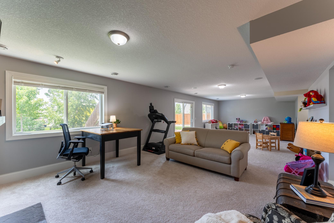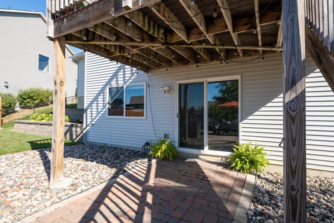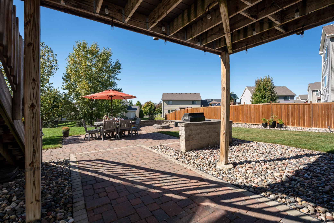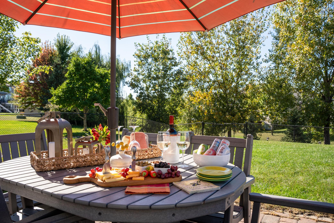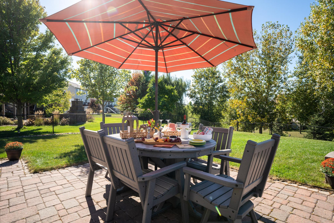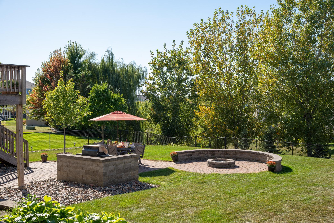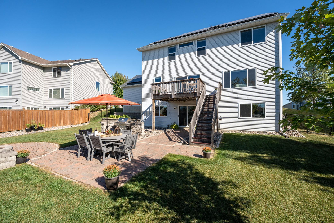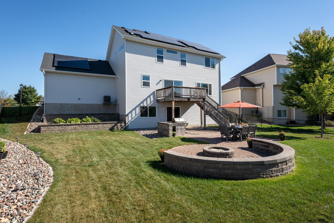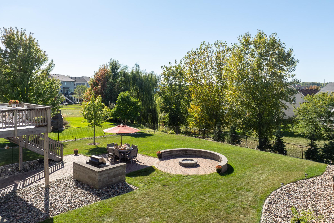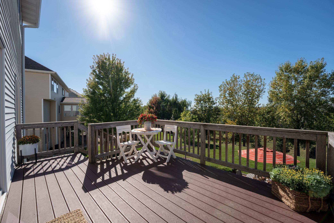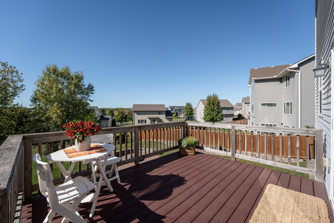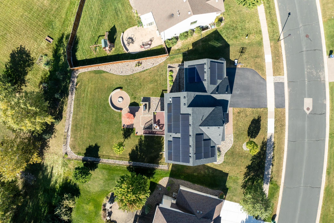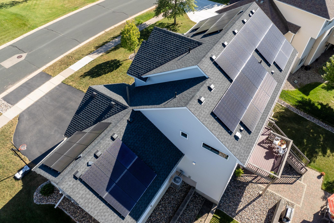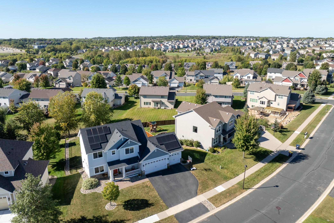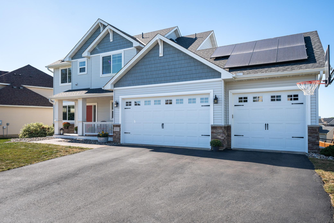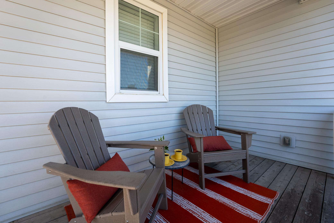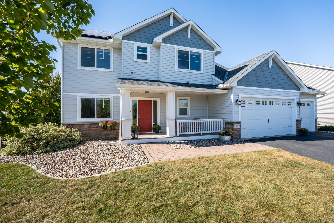
Property Listing
Description
Thoughtfully designed, energy conscious, and meticulously maintained—this beautiful 2-story home offers the perfect balance of modern style, smart functionality, and lasting value. Built in 2013, it features 4 spacious bedrooms and a convenient second-floor laundry room, all located on the same level for ultimate everyday ease. The owner’s suite is a true retreat, with a generous layout and an oversized walk-in shower with dual shower heads—designed for relaxation. On the main level, you’ll notice the attention to detail. The open-concept floor plan is filled with natural light, hardwood floors, and high-end finishes throughout. The kitchen stands out with quality stainless steel appliances and a sleek, durable stainless steel countertop—perfect for cooking, gathering, and entertaining. Need to work from home? You'll love the bright main-level office with glass French doors that offers privacy and comfort. Downstairs, a fully finished lower level offers even more space to spread out—with a cozy fireplace and flexible areas for movie nights, playtime, or hosting guests. Outside, the spacious backyard has been beautifully landscaped with paver patios, evergreen trees, a maple tree, and low-maintenance plantings. A natural gas line to both the grill and backyard fire pit makes outdoor entertaining seamless and fun year-round. This home also has solar panels, that will be paid off at closing, allowing you to enjoy long-term savings. Located close to schools, trails, parks, shopping, and dining—this move-in-ready home offers an incredible combination of thoughtful design, energy efficiency, and comfortable living. Don’t miss your chance to make it yours!Property Information
Status: Active
Sub Type: ********
List Price: $620,000
MLS#: 6711851
Current Price: $620,000
Address: 19717 Hazel Nut Avenue, Lakeville, MN 55044
City: Lakeville
State: MN
Postal Code: 55044
Geo Lat: 44.664576
Geo Lon: -93.244181
Subdivision: Donnelly Farm Add
County: Dakota
Property Description
Year Built: 2013
Lot Size SqFt: 13068
Gen Tax: 5978
Specials Inst: 0
High School: ********
Square Ft. Source:
Above Grade Finished Area:
Below Grade Finished Area:
Below Grade Unfinished Area:
Total SqFt.: 2906
Style: Array
Total Bedrooms: 4
Total Bathrooms: 3
Total Full Baths: 1
Garage Type:
Garage Stalls: 3
Waterfront:
Property Features
Exterior:
Roof:
Foundation:
Lot Feat/Fld Plain: Array
Interior Amenities:
Inclusions: ********
Exterior Amenities:
Heat System:
Air Conditioning:
Utilities:


