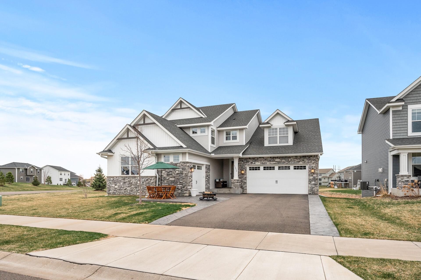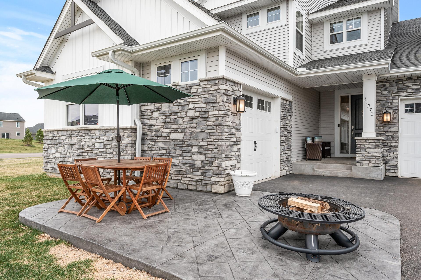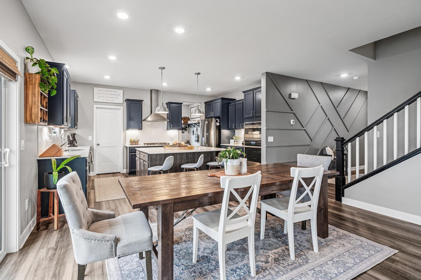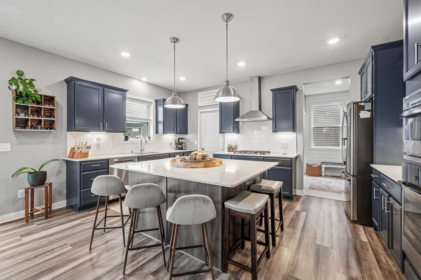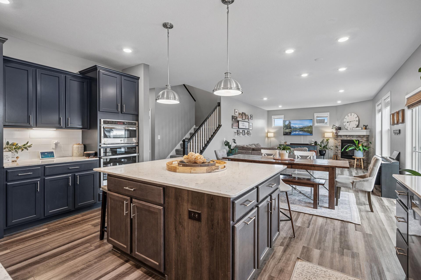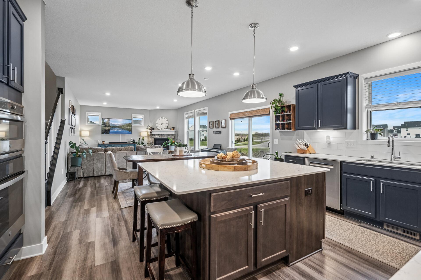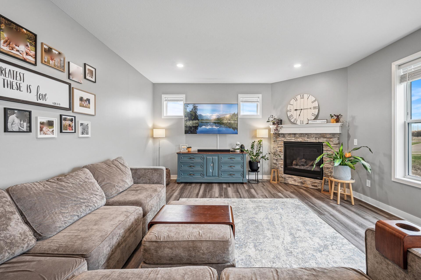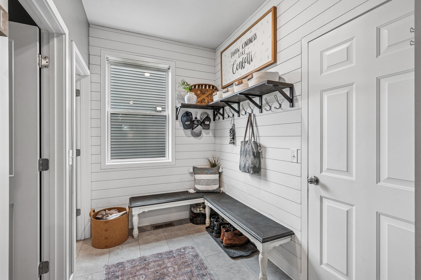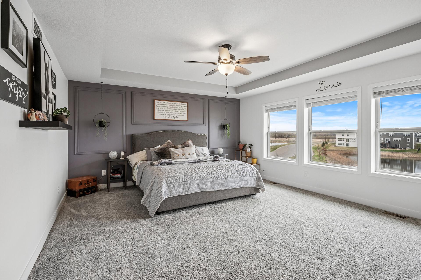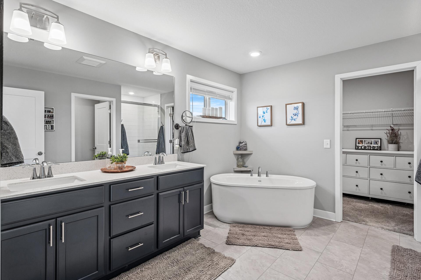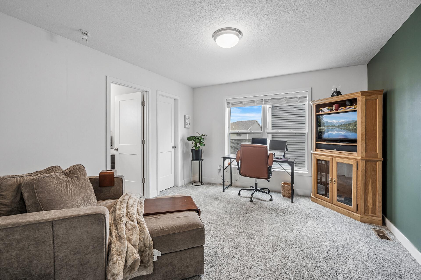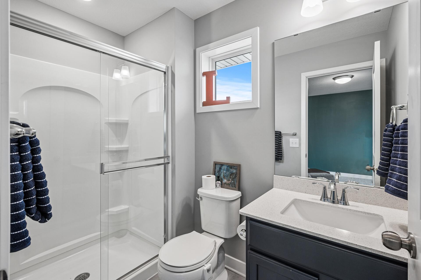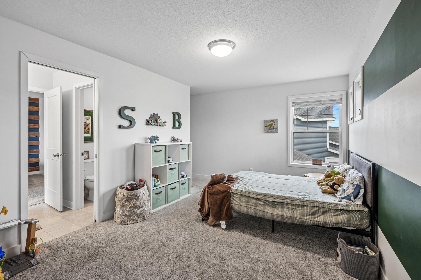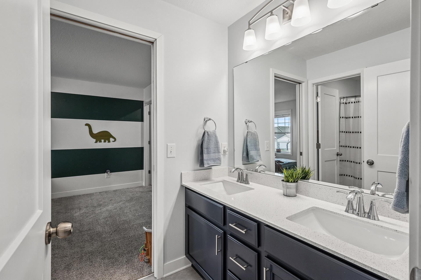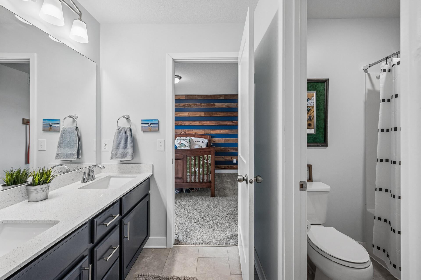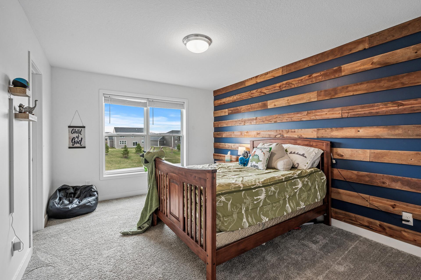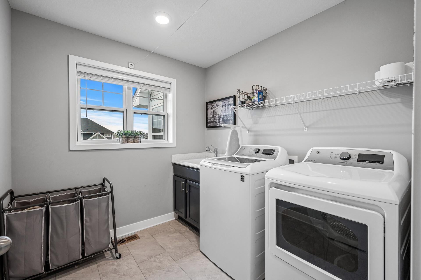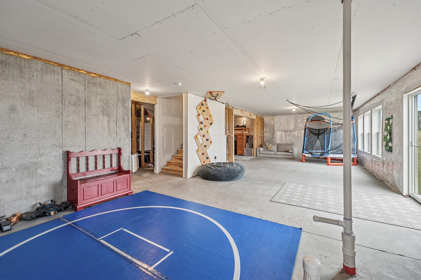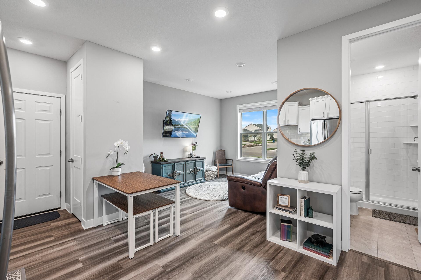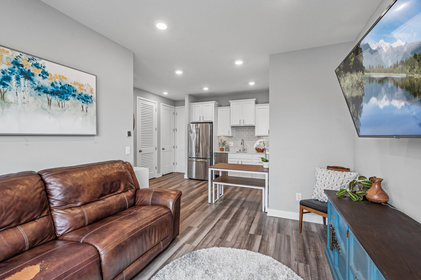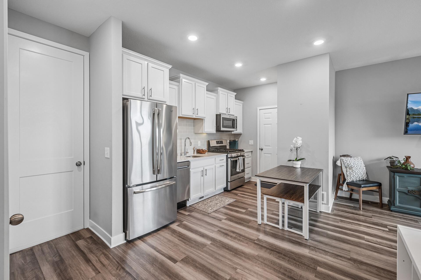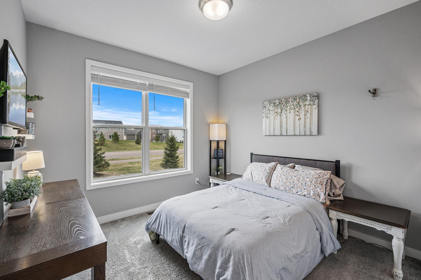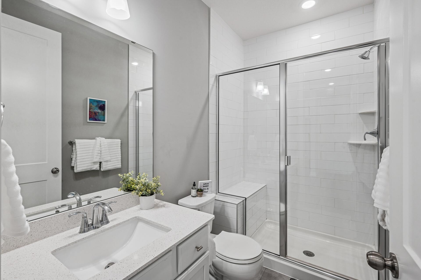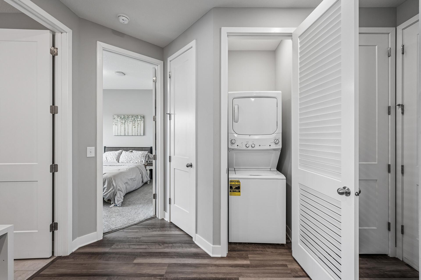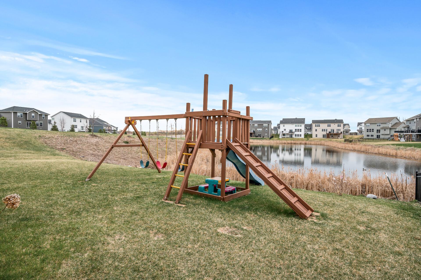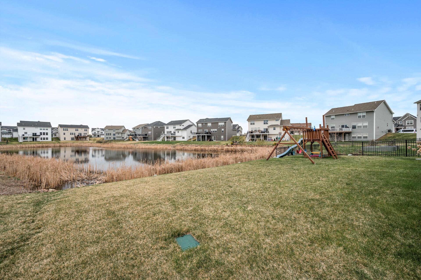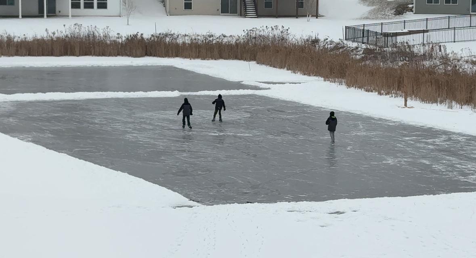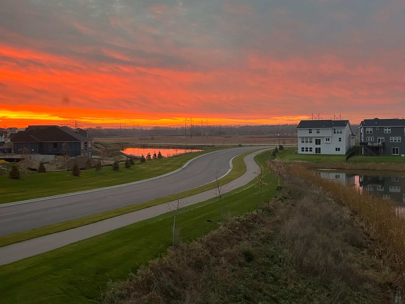
Property Listing
Description
Opportunity is knocking—will you answer? This 5BR, 5BA home (with in-law unit) offers a rare blend of luxury, flexibility, and income potential—all wrapped in one beautiful package. Flooded with natural light, the upper level features 4 spacious bedrooms—each with its own walk-in closet—3 bathrooms, and a convenient upper-level laundry room. The main level impresses with soaring 9-foot ceilings and a chef-inspired kitchen with high-end appliances and a striking center island, perfect for busy households and entertainers alike. Downstairs, the walk-out lower level—affectionately known as the Fun Zone—includes a movie/gaming area, indoor jungle gym, and direct access to the backyard and scenic pond. With 1,600 square feet of unfinished space (over 1,100 finishable), there’s room to create an additional bedroom, bathroom, and expansive living and storage spaces. Adding even more value is the main-level, fully attached private "guest suite" (ADU), 1-bedroom, 1-bath complete with a full kitchen, living room, in-unit laundry, and private entrance. It’s ideal for multigenerational living, visiting guests, or generating rental income through long- or short-term stays. Located just a short walk from the neighborhood park and community pool, and minutes from shopping, dining, Maple Grove Hospital, and freeway access, this home isn’t just a place to live—it’s a lifestyle and an opportunity in one.Property Information
Status: Active
Sub Type: ********
List Price: $674,900
MLS#: 6711929
Current Price: $674,900
Address: 11270 Meadow View Lane, Maple Grove, MN 55311
City: Maple Grove
State: MN
Postal Code: 55311
Geo Lat: 45.159298
Geo Lon: -93.528034
Subdivision: Laurel Creek 3rd Add
County: Hennepin
Property Description
Year Built: 2020
Lot Size SqFt: 7840.8
Gen Tax: 8107
Specials Inst: 0
High School: ********
Square Ft. Source:
Above Grade Finished Area:
Below Grade Finished Area:
Below Grade Unfinished Area:
Total SqFt.: 4800
Style: Array
Total Bedrooms: 5
Total Bathrooms: 5
Total Full Baths: 3
Garage Type:
Garage Stalls: 3
Waterfront:
Property Features
Exterior:
Roof:
Foundation:
Lot Feat/Fld Plain:
Interior Amenities:
Inclusions: ********
Exterior Amenities:
Heat System:
Air Conditioning:
Utilities:


