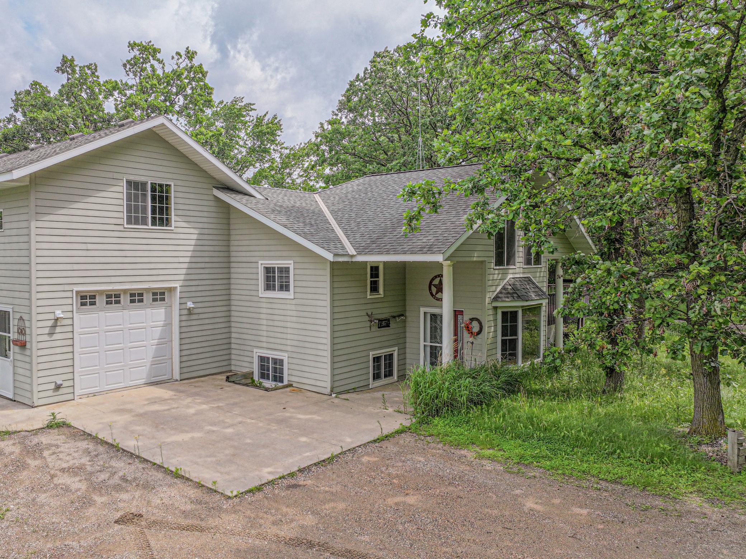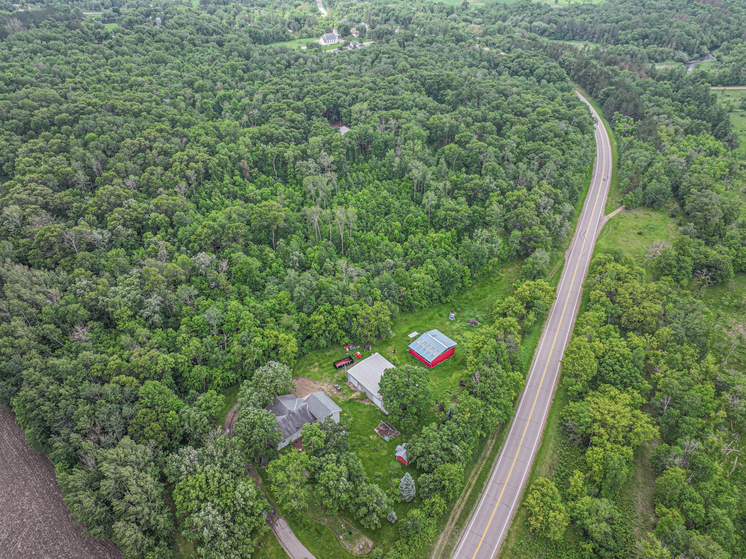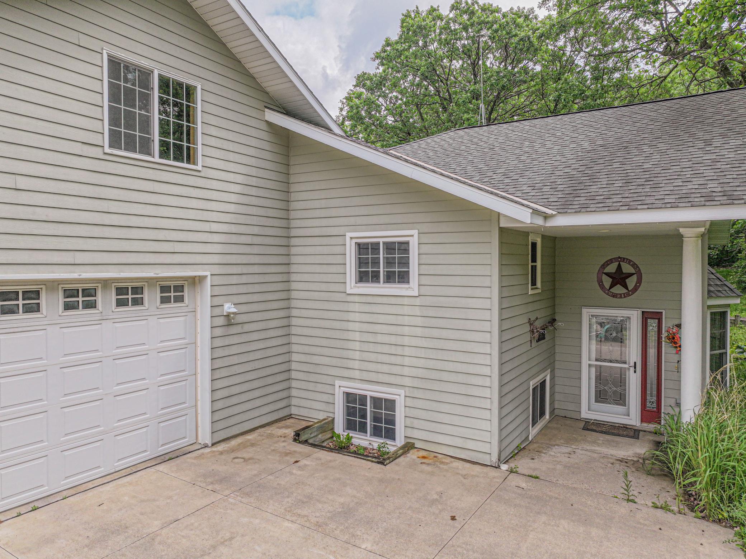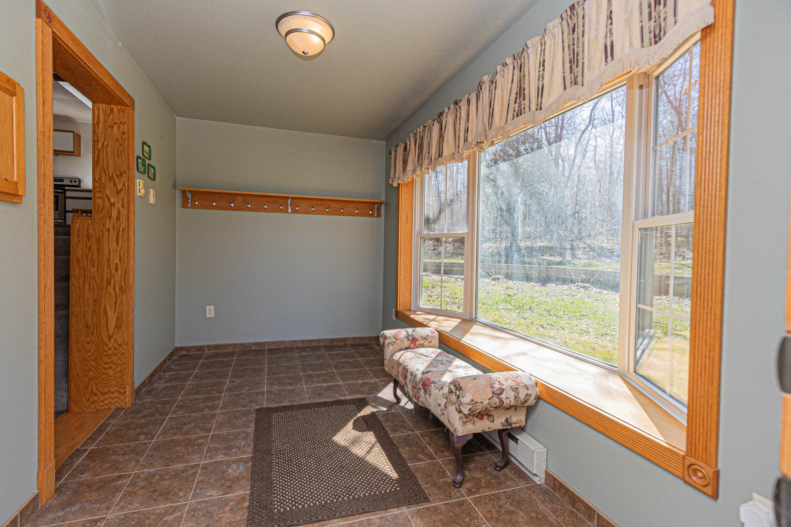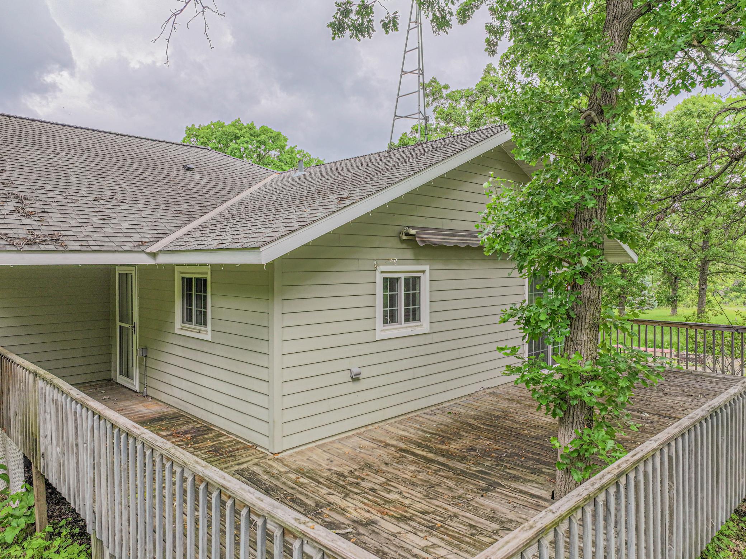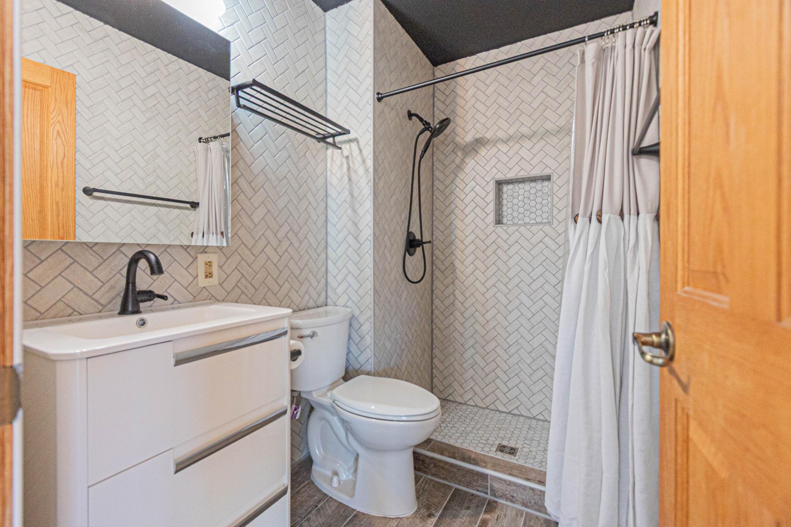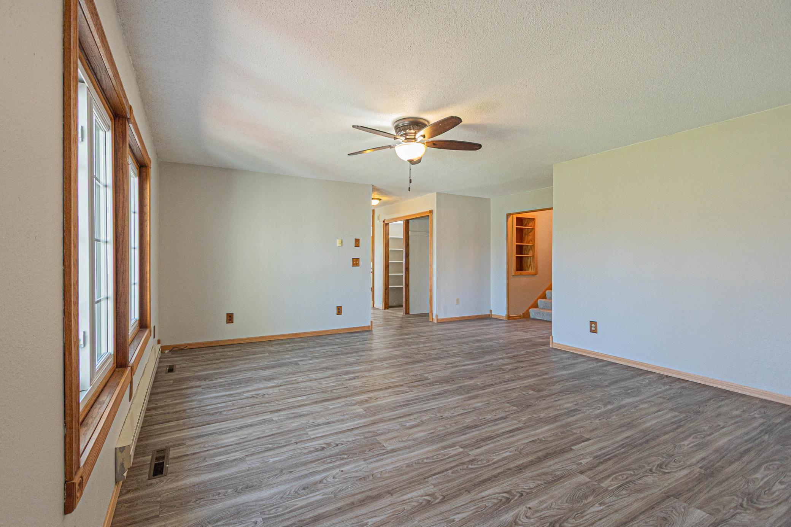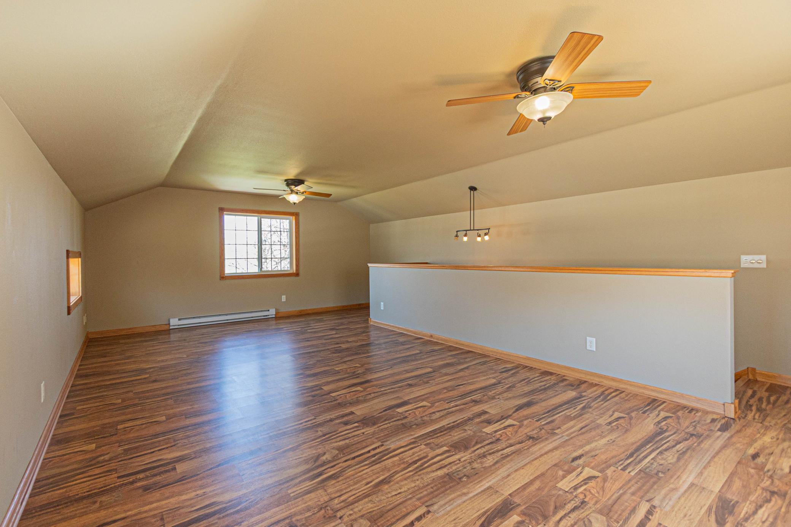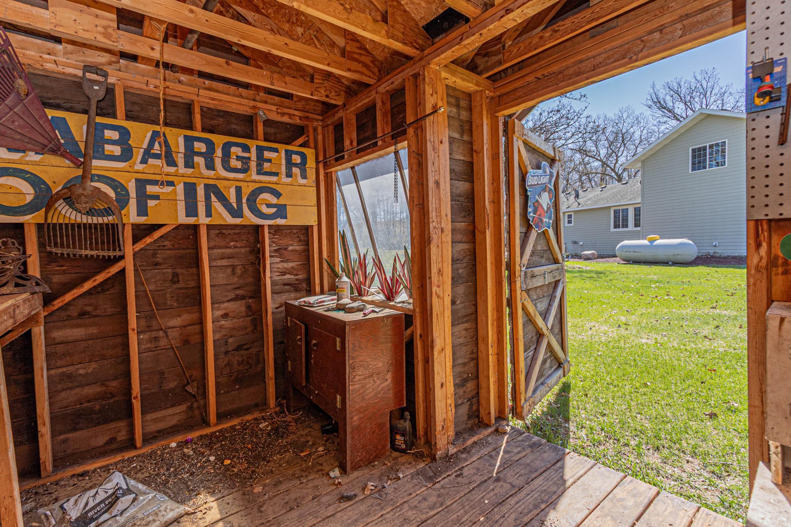
Property Listing
Description
Embrace the Country Life – Your Ideal Retreat Awaits! If you’re searching for peaceful country living, look no further. This delightful property offers a spacious, updated country home nestled in a serene, picturesque setting. Step inside to a bright and welcoming interior featuring a large open kitchen and dining area, filled with natural light from abundant windows. The main floor includes a cozy bedroom, a beautifully updated tile bathroom, a pantry off the kitchen, and a charming sunroom. Enjoy seamless indoor-outdoor living with a wrap-around deck and covered porch—perfect for relaxing, rain or shine. Upstairs, you'll find a generous family room above the garage, while the partially finished basement offers incredible flexibility. Possible bedrooms with walk-in closets, game room, and an office that could easily be converted into a bedroom with an en-suite bath or used as a flex room. Plumbing is in place for a basement bathroom and even a sink rough-in the primary bedroom, giving you room to customize. Outside, the property truly shines with everything you need for full-on country living: A 40x60 shop/shed A pole shed for storage or animals A potting shed and playhouse doubling as a chicken coop A meadow to the southwest, ideal for haying Mature trees that offer natural beauty and shade Enjoy picnics on the patio, relax in the shade under the sun setter awning, or unwind on the deck as you take in the peaceful surroundings. With room for chickens, gardens, and more, this property is ready to support your country lifestyle. Come see it for yourself and fall in love with this one-of-a-kind rural retreat.Property Information
Status: Active
Sub Type: ********
List Price: $368,600
MLS#: 6712460
Current Price: $368,600
Address: 16488 County 50, Long Prairie, MN 56347
City: Long Prairie
State: MN
Postal Code: 56347
Geo Lat: 45.868207
Geo Lon: -94.912676
Subdivision:
County: Todd
Property Description
Year Built: 1987
Lot Size SqFt: 81892.8
Gen Tax: 3268
Specials Inst: 0
High School: ********
Square Ft. Source:
Above Grade Finished Area:
Below Grade Finished Area:
Below Grade Unfinished Area:
Total SqFt.: 3036
Style: Array
Total Bedrooms: 3
Total Bathrooms: 2
Total Full Baths: 2
Garage Type:
Garage Stalls: 3
Waterfront:
Property Features
Exterior:
Roof:
Foundation:
Lot Feat/Fld Plain: Array
Interior Amenities:
Inclusions: ********
Exterior Amenities:
Heat System:
Air Conditioning:
Utilities:


