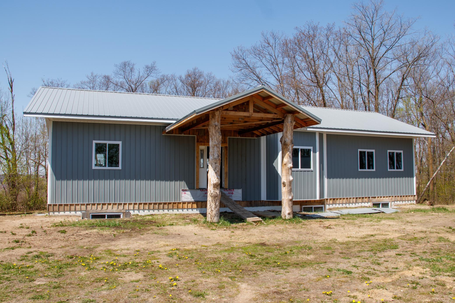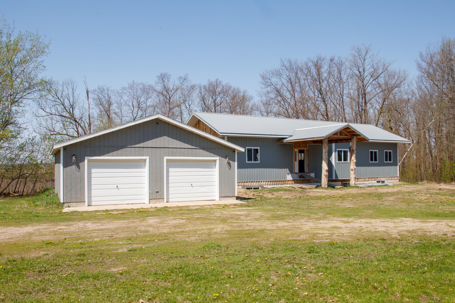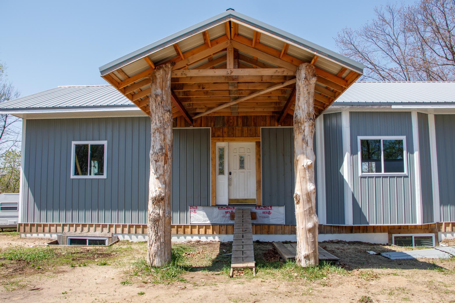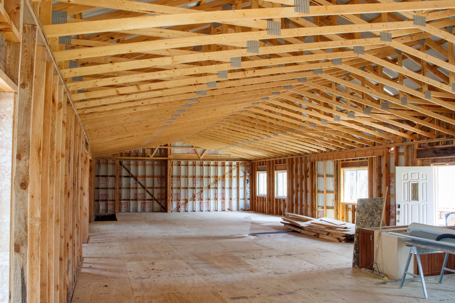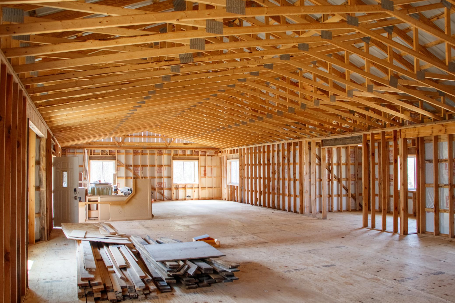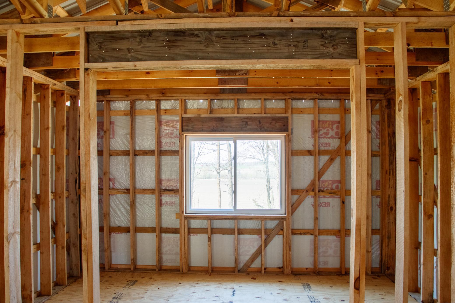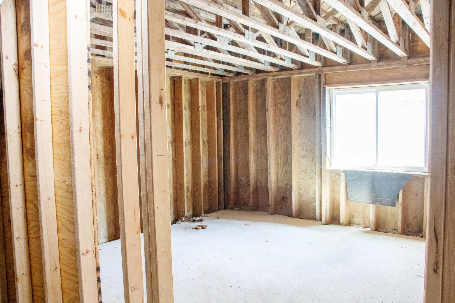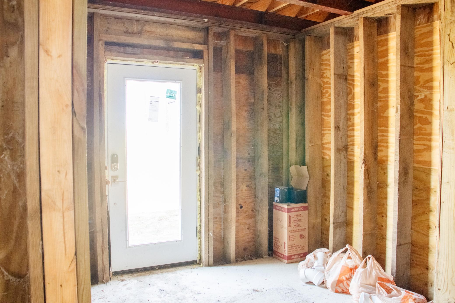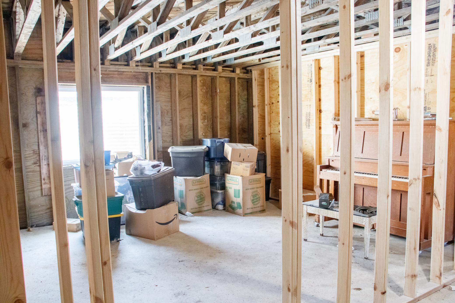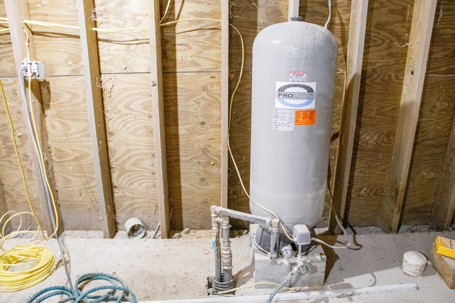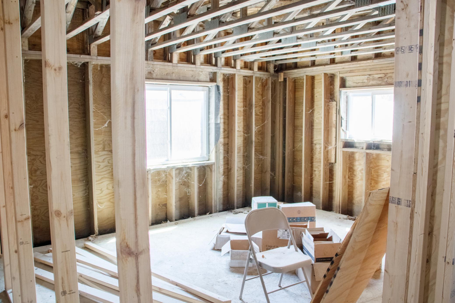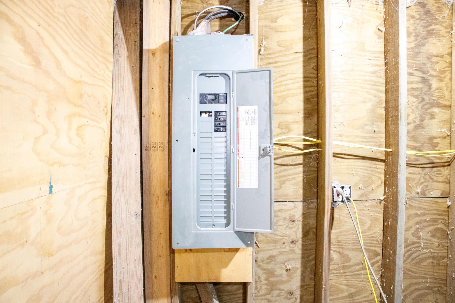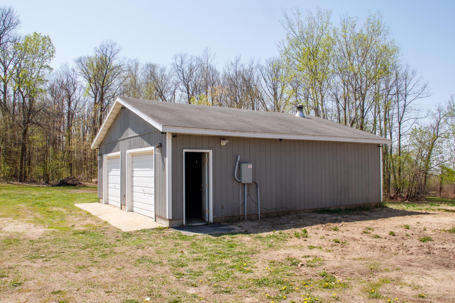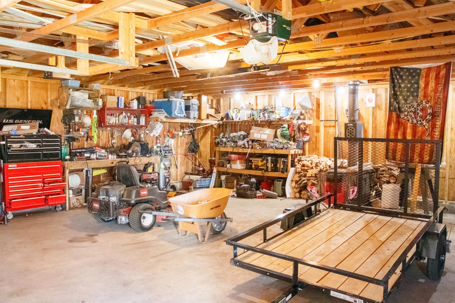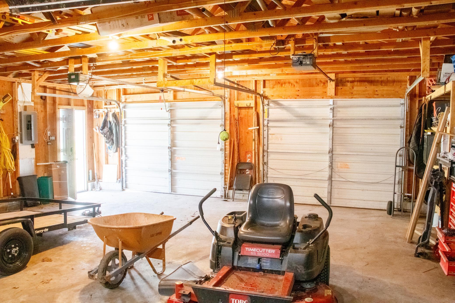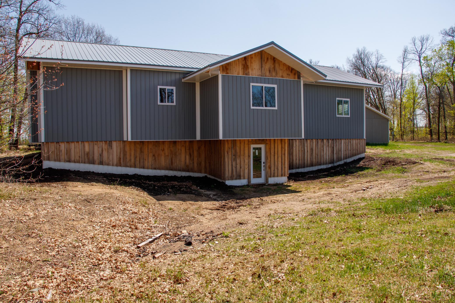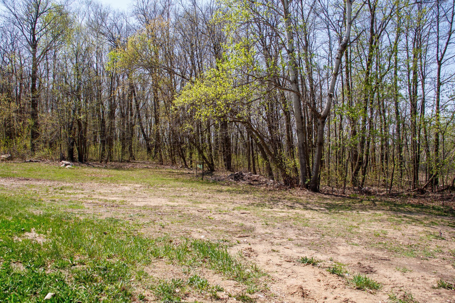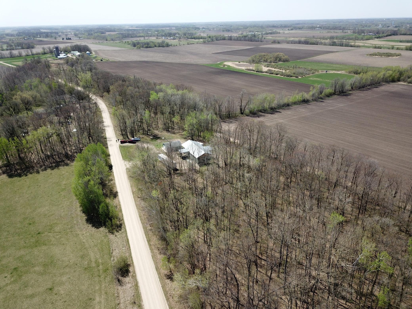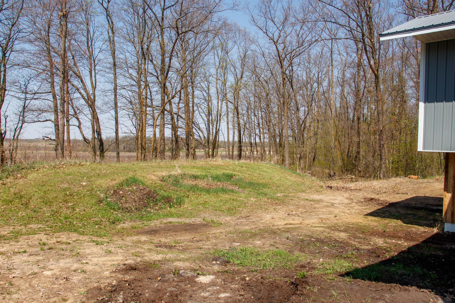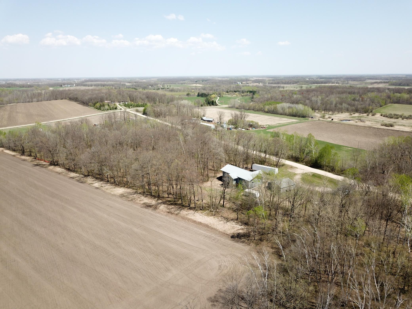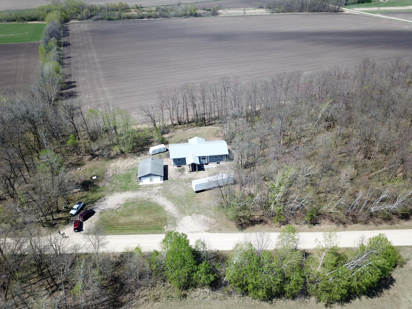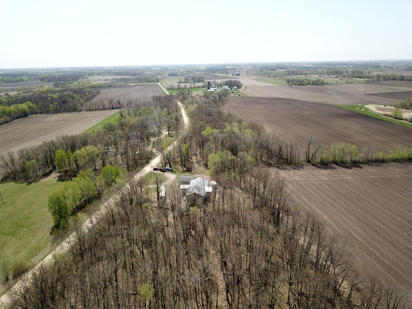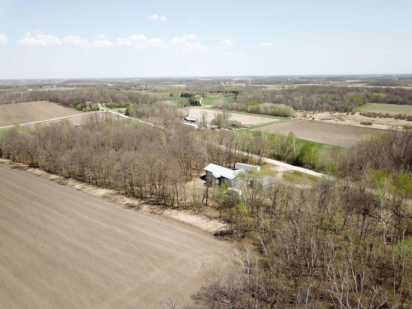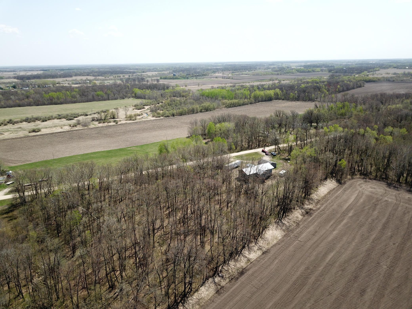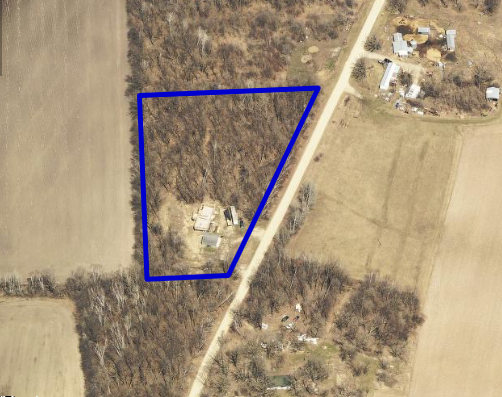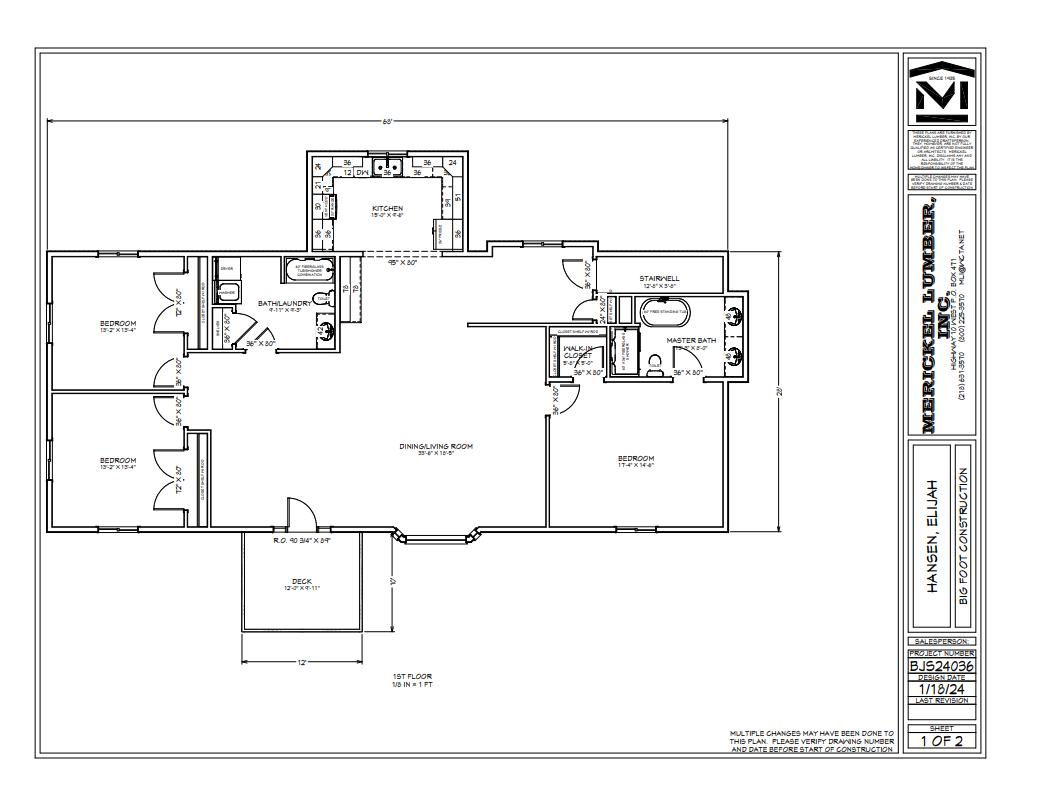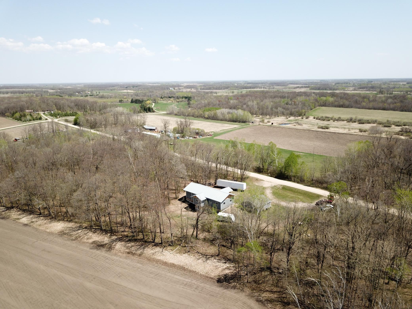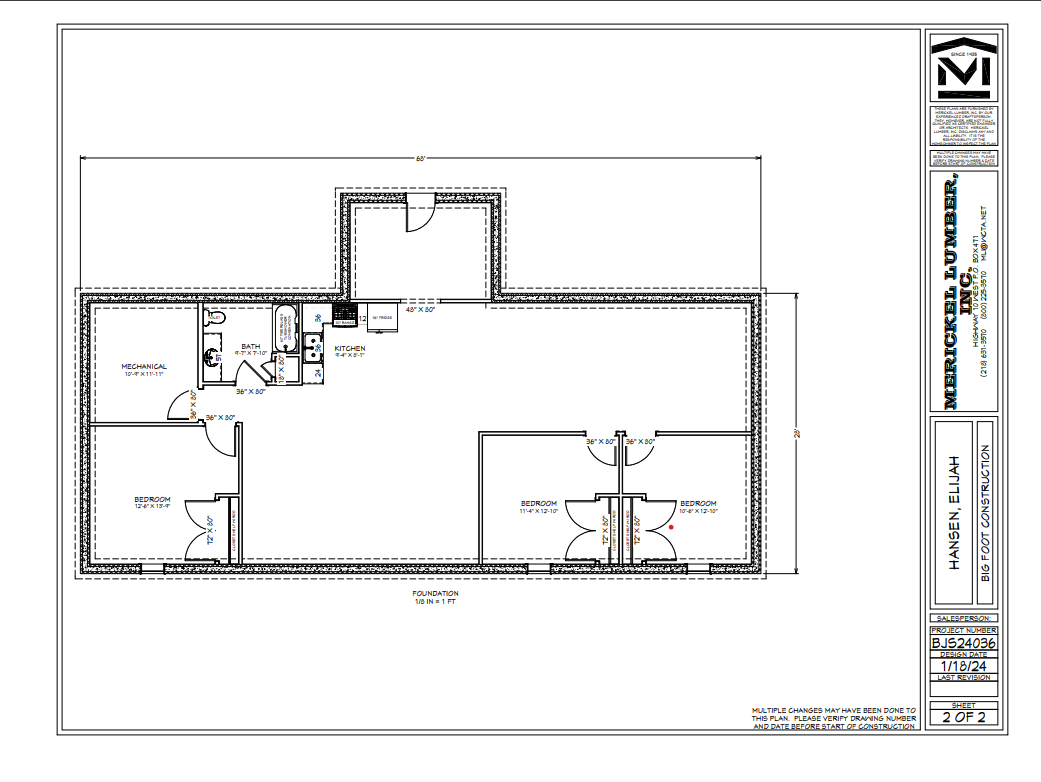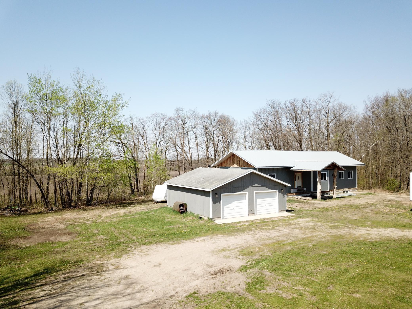
Property Listing
Description
This spacious rambler walkout is a rare opportunity to finish a home exactly to your style and needs. With 2,050 square feet on each level, the layout offers incredible potential for more than 4,000 finished square feet of living space. The main level features impressive 9-foot vaulted ceilings, creating an airy, open atmosphere perfect for modern living. The lower level is plumbed for a second kitchen and bathroom—ideal for a future mother-in-law suite, rental apartment, or expansive family and entertainment area. Four egress windows allow flexibility for additional bedrooms, and 8-foot ceilings throughout the lower level maintain a comfortable feel. Set on a gently rolling, wooded 3.6-acre lot at the end of a quiet drive, the property offers peace, privacy, and natural beauty. The exterior of the home is highlighted by a durable metal roof and a charming covered front porch with timber columns, blending rustic character with lasting quality. Major improvements are already in place, including a new drilled well and a compliant 6-bedroom mound septic system, both connected to the home. A 28x30 detached garage with concrete flooring and a wood stove adds great space for vehicles, storage, or a workshop. With key infrastructure already completed, this home is ready for your personal touch and could be move-in ready by fall.Property Information
Status: Active
Sub Type: ********
List Price: $199,900
MLS#: 6712982
Current Price: $199,900
Address: 48751 153rd Avenue, Verndale, MN 56481
City: Verndale
State: MN
Postal Code: 56481
Geo Lat: 46.336818
Geo Lon: -95.045144
Subdivision:
County: Todd
Property Description
Year Built: 2014
Lot Size SqFt: 157251.6
Gen Tax: 956
Specials Inst: 0
High School: ********
Square Ft. Source:
Above Grade Finished Area:
Below Grade Finished Area:
Below Grade Unfinished Area:
Total SqFt.: 4100
Style: Array
Total Bedrooms: 3
Total Bathrooms: 1
Total Full Baths: 1
Garage Type:
Garage Stalls: 2
Waterfront:
Property Features
Exterior:
Roof:
Foundation:
Lot Feat/Fld Plain: Array
Interior Amenities:
Inclusions: ********
Exterior Amenities:
Heat System:
Air Conditioning:
Utilities:


