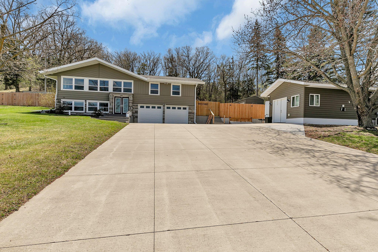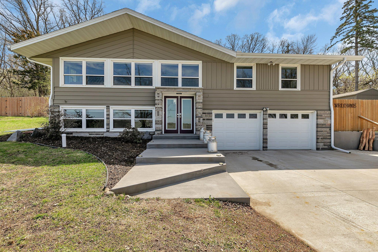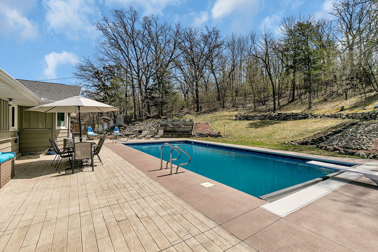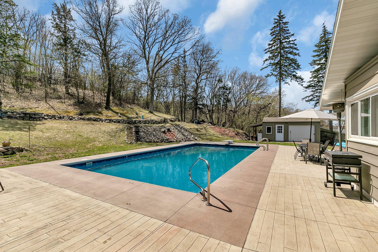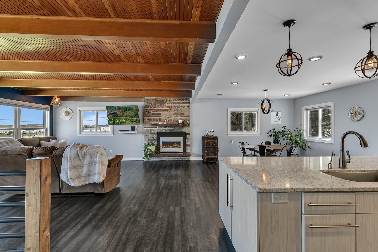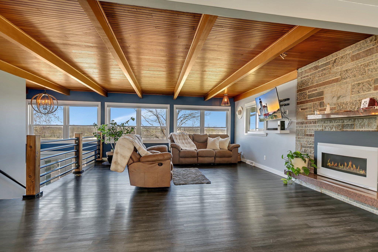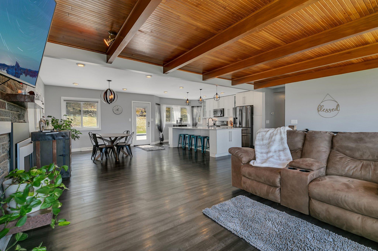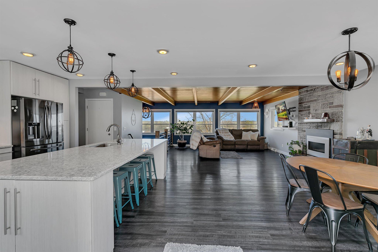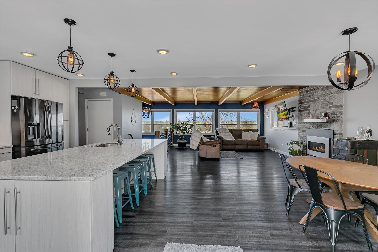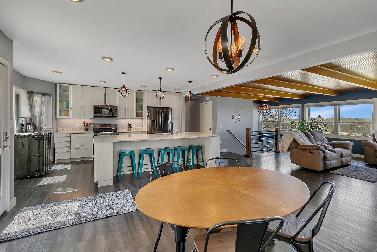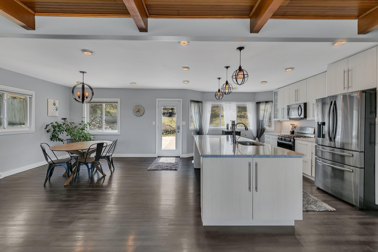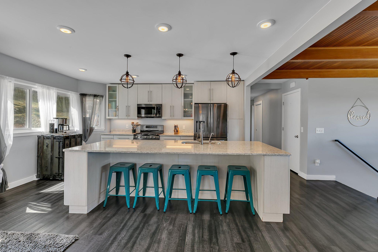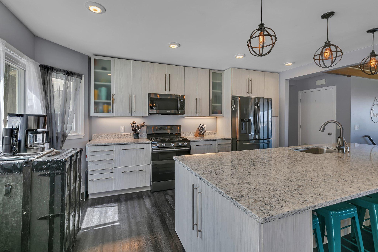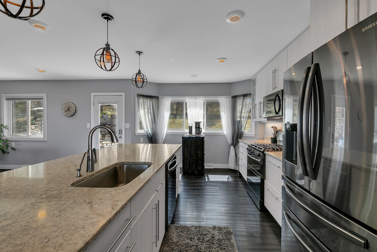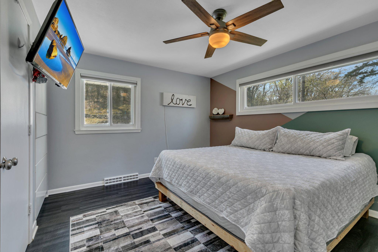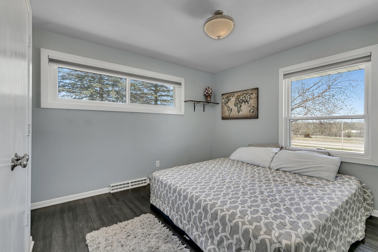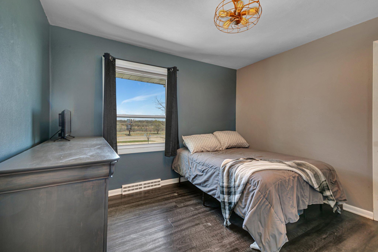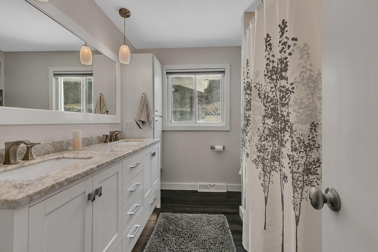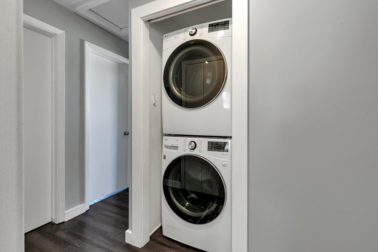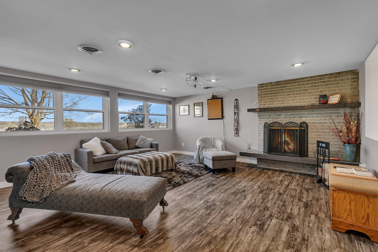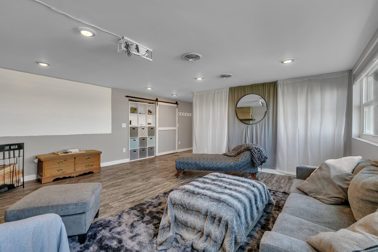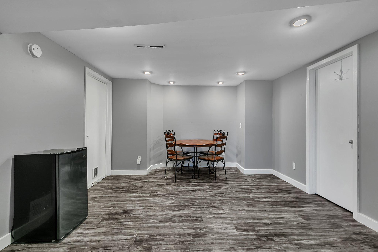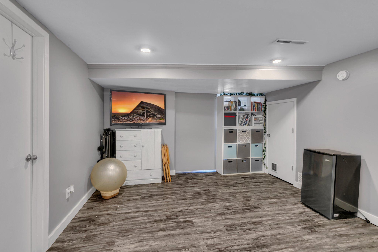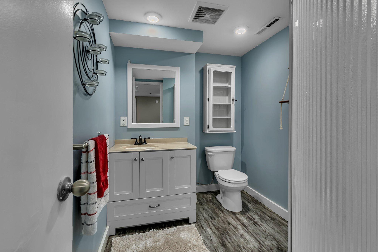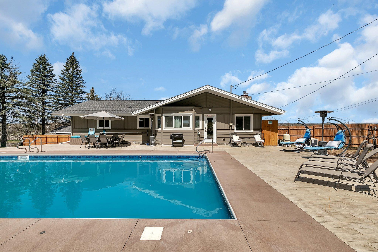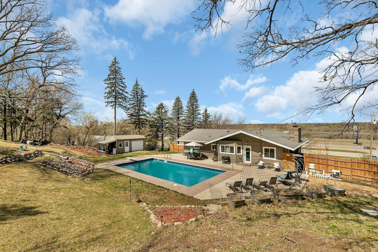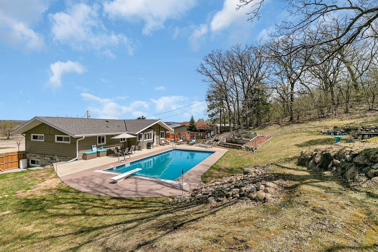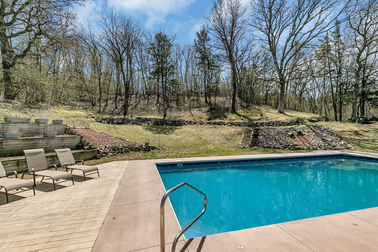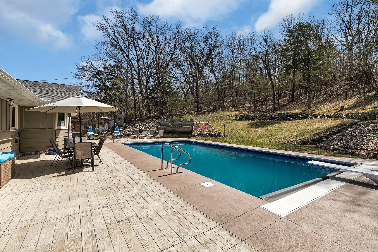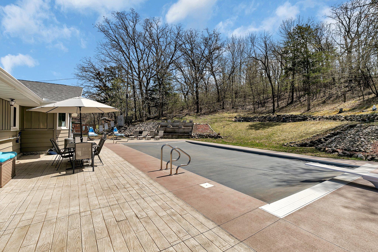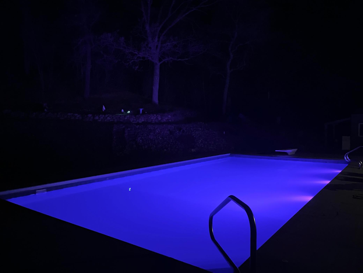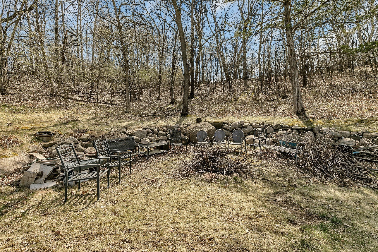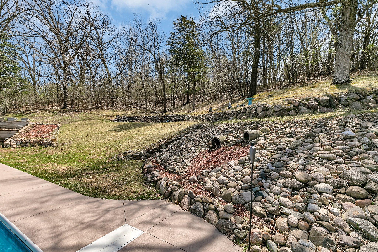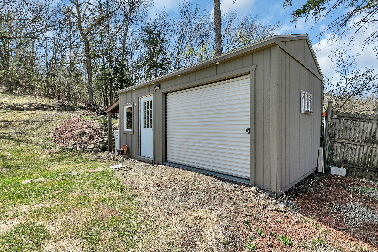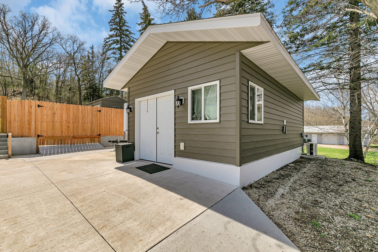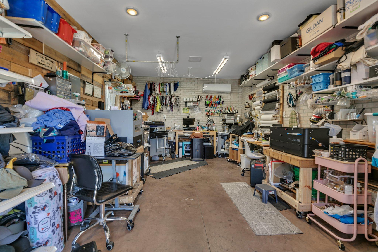
Property Listing
Description
Welcome to this beautifully updated 3-bedroom, 2-bathroom home that perfectly blends comfort, style, and functionality. All bedrooms are conveniently located on the same level, making the layout ideal for everyday living. Step inside to discover an open floor plan that’s perfect for entertaining. The heart of the home is the amazing kitchen, complete with stainless-steel appliances, a gas stove, stunning granite countertops, and a massive center island featuring a built-in sink—ideal for meal prep and gathering. The spacious living room flows effortlessly from the kitchen and boasts eye-catching ceiling beams, modern light fixtures, and a cozy gas fireplace. Vinyl plank flooring runs throughout the home, adding to its fresh and contemporary feel. Both bathrooms have been thoughtfully updated and are generously sized. Downstairs offers an additional relaxing living space with a wood-burning fireplace, perfect for cozy evenings. The true showstopper is the backyard oasis. Enjoy your own private pool surrounded by lush, professionally landscaped grounds. There’s a large area perfect for your fire pit, and the entire backyard is fenced in for privacy. The exterior of the home offers steel siding, stonework, huge stamped concrete patio around the pool and a new roof in 2021. The property also features a large 2-car-attached garage and a heated and air conditioned detached shop provides extra space great for a person working from home or a separate recreation space. The home also has a storage shed perfect for all your outdoor storage needs. This home has it all—modern updates, thoughtful design, and an outdoor space that feels like your own personal retreat. Don’t miss the opportunity to make it yours!Property Information
Status: Active
Sub Type: ********
List Price: $474,900
MLS#: 6712983
Current Price: $474,900
Address: 14627 Greenwood Circle, Cold Spring, MN 56320
City: Cold Spring
State: MN
Postal Code: 56320
Geo Lat: 45.456936
Geo Lon: -94.411359
Subdivision:
County: Stearns
Property Description
Year Built: 1962
Lot Size SqFt: 51400.8
Gen Tax: 3062
Specials Inst: 8
High School: ********
Square Ft. Source:
Above Grade Finished Area:
Below Grade Finished Area:
Below Grade Unfinished Area:
Total SqFt.: 2284
Style: Array
Total Bedrooms: 3
Total Bathrooms: 2
Total Full Baths: 1
Garage Type:
Garage Stalls: 2
Waterfront:
Property Features
Exterior:
Roof:
Foundation:
Lot Feat/Fld Plain: Array
Interior Amenities:
Inclusions: ********
Exterior Amenities:
Heat System:
Air Conditioning:
Utilities:


