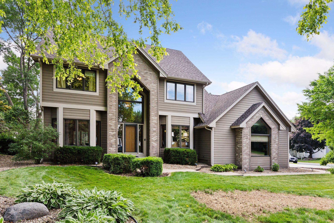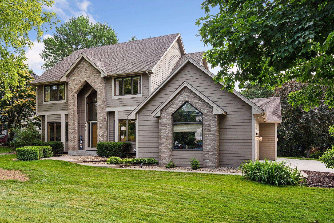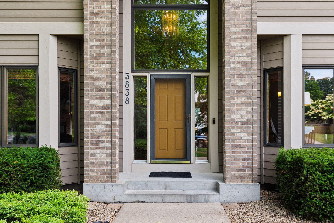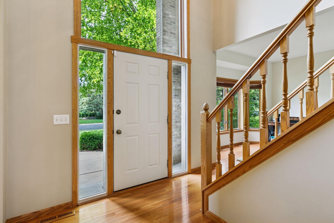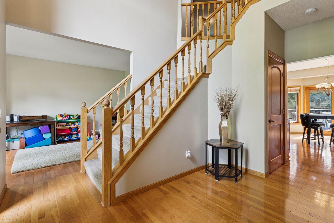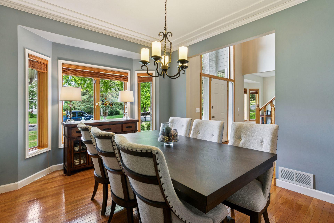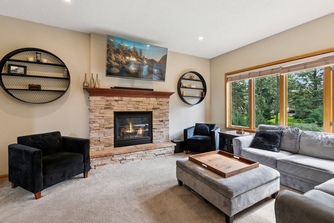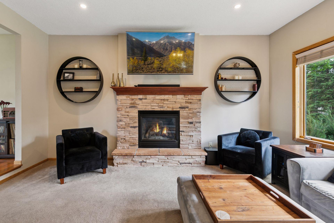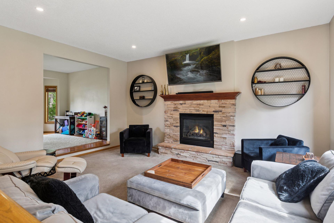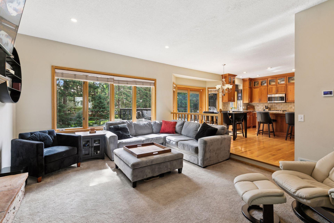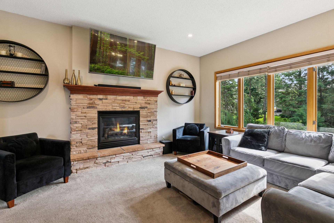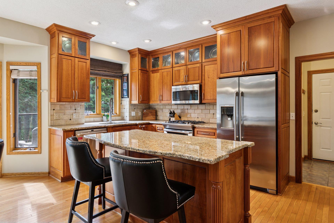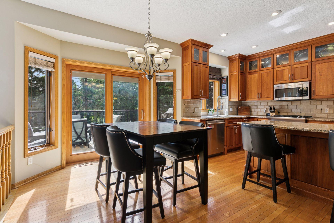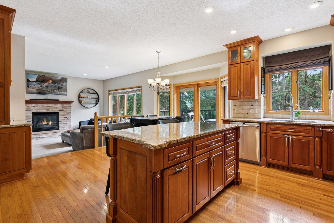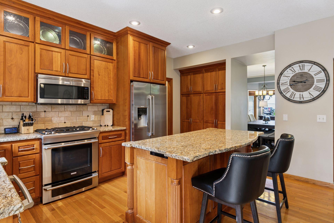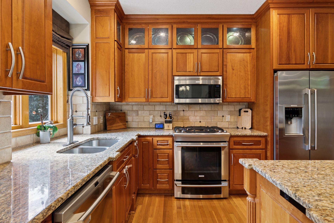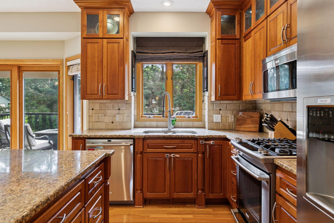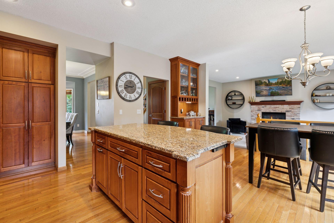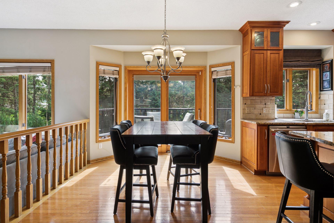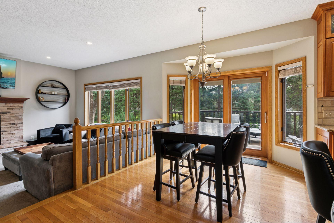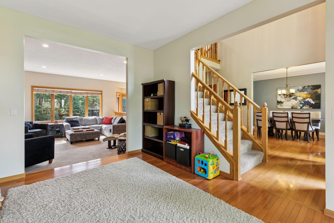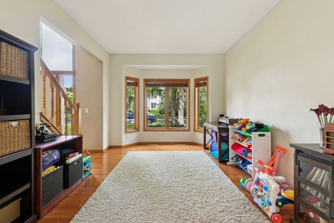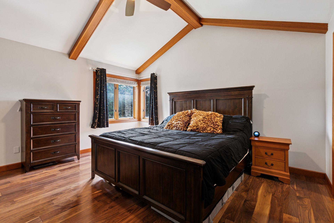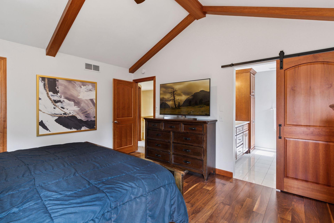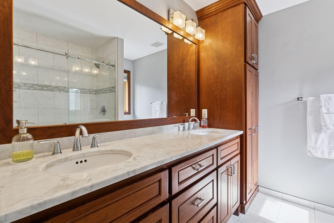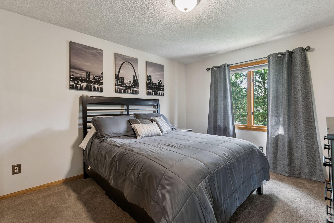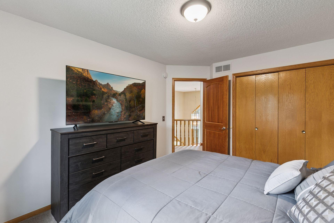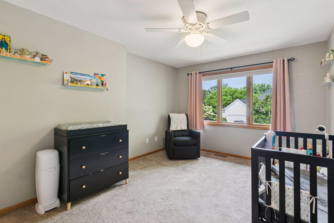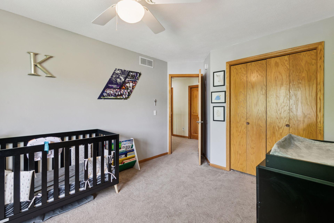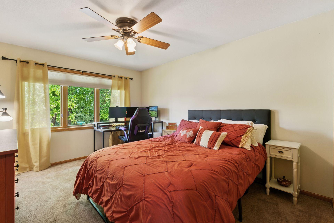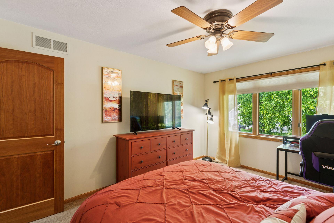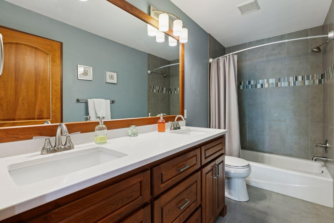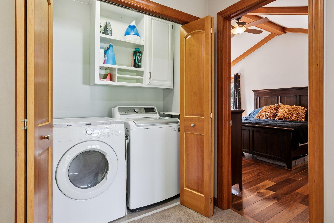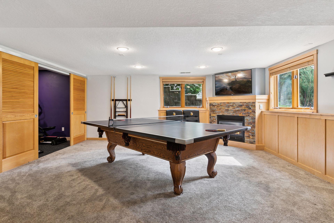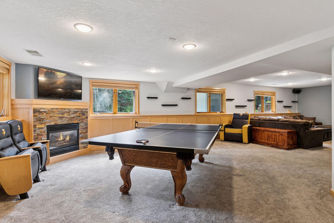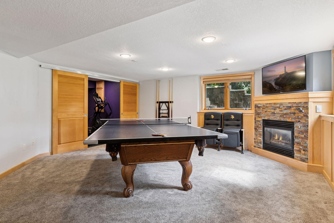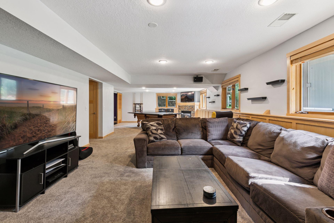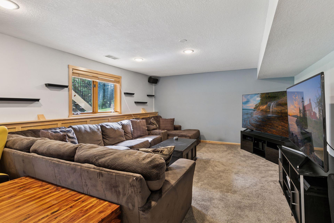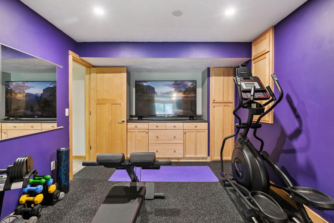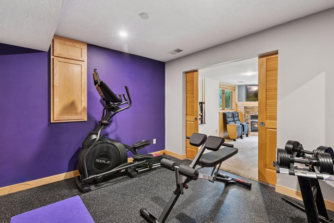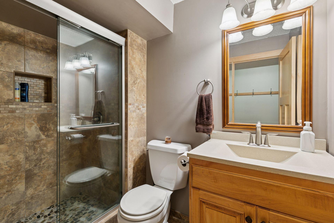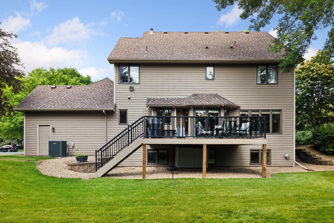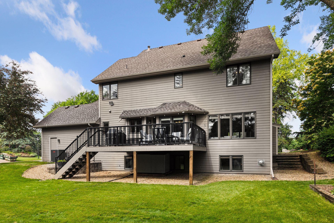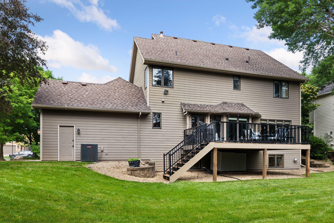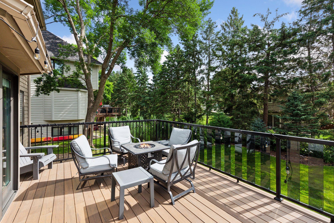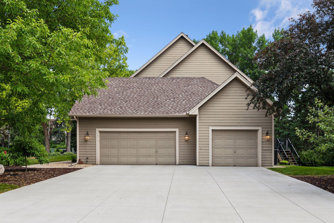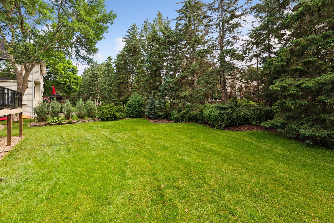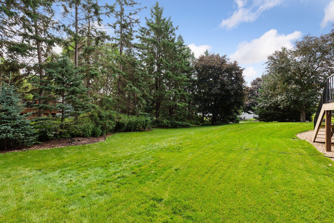
Property Listing
Description
Beautifully updated two-story home located in a high-demand neighborhood. The main level features a stylish kitchen with cherry cabinetry, lighted glass-front upper cabinets, granite countertops, stone backsplash, stainless steel appliances, and hardwood flooring that extends through most of the main floor. Enjoy both formal and informal dining spaces—ideal for entertaining. The spacious family room offers a gas fireplace with custom stacked stone and cherry mantle, and there’s also a separate formal living room for added versatility. A convenient mudroom off the garage and a main-level half bath add function to everyday living. Upstairs, you’ll find four bedrooms, including a vaulted owner’s suite with wood flooring, a walk-in closet, and an updated 3/4 bath featuring a large walk-in tiled shower and double vanity sink. A second full bath with double vanity sink serves the additional bedrooms. All upper-level bedroom doors are solid cherry two-panel doors, and the laundry is conveniently located on this level. The finished lower level includes a generous family room and amusement room with a corner gas fireplace, a tiled ¾ bath, and a dedicated space ideal for exercise or a future office. Additional highlights include custom wood blinds on main and lower levels, James Hardie siding, a maintenance-free deck, heated 3-car garage, new A/C, and a brand-new concrete driveway.Property Information
Status: Active
Sub Type: ********
List Price: $685,000
MLS#: 6713146
Current Price: $685,000
Address: 3838 Bridgewater Drive, Saint Paul, MN 55123
City: Saint Paul
State: MN
Postal Code: 55123
Geo Lat: 44.816321
Geo Lon: -93.125189
Subdivision: The Oaks Of Bridgewater 1st Add
County: Dakota
Property Description
Year Built: 1994
Lot Size SqFt: 15681.6
Gen Tax: 6248
Specials Inst: 0
High School: ********
Square Ft. Source:
Above Grade Finished Area:
Below Grade Finished Area:
Below Grade Unfinished Area:
Total SqFt.: 3540
Style: Array
Total Bedrooms: 4
Total Bathrooms: 4
Total Full Baths: 1
Garage Type:
Garage Stalls: 3
Waterfront:
Property Features
Exterior:
Roof:
Foundation:
Lot Feat/Fld Plain: Array
Interior Amenities:
Inclusions: ********
Exterior Amenities:
Heat System:
Air Conditioning:
Utilities:


