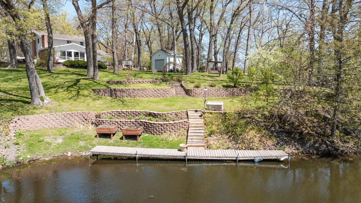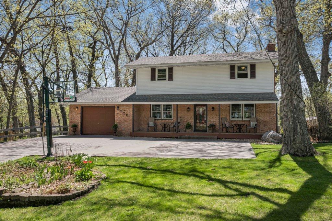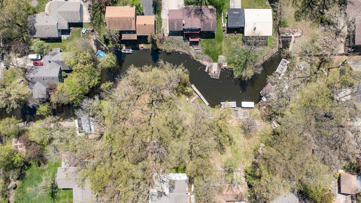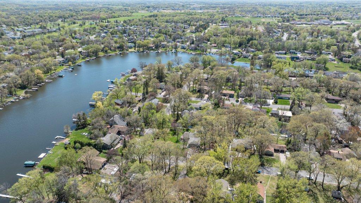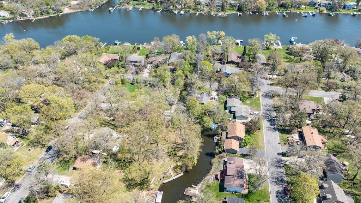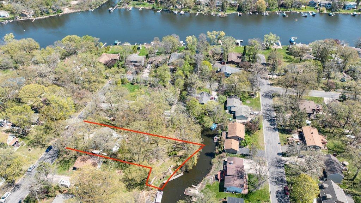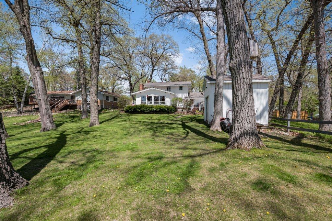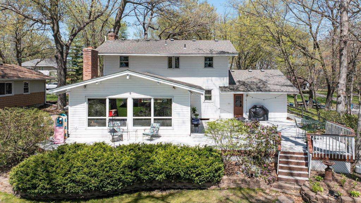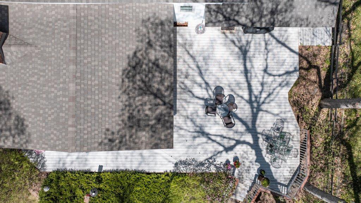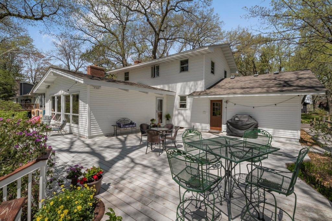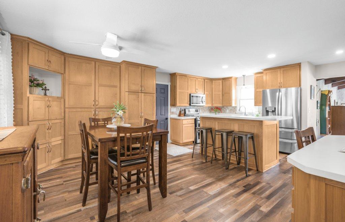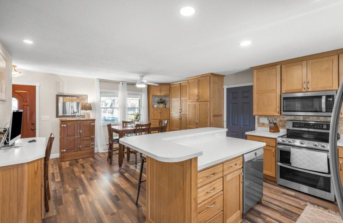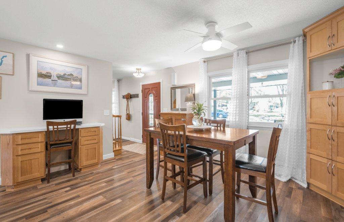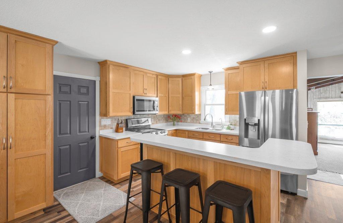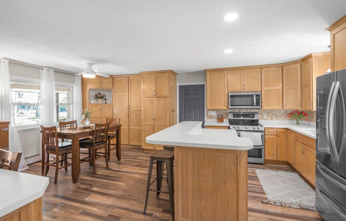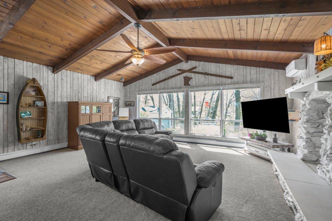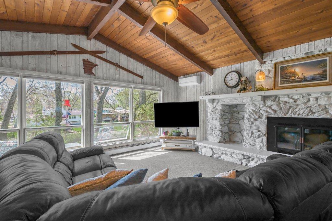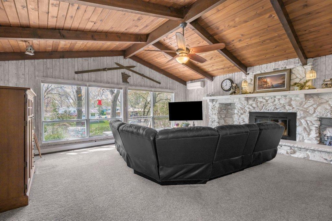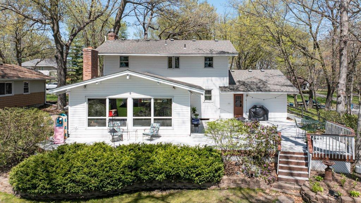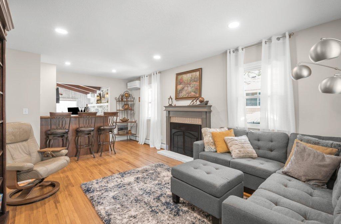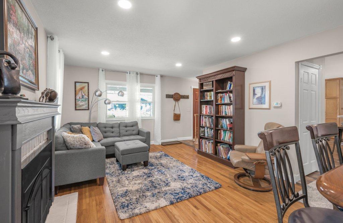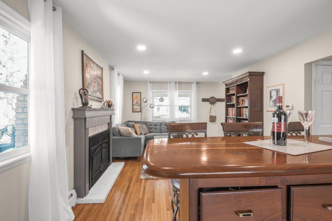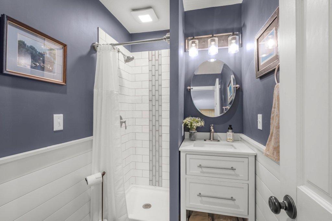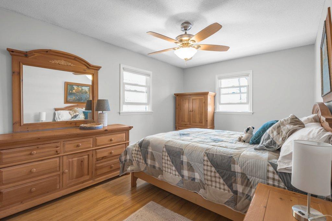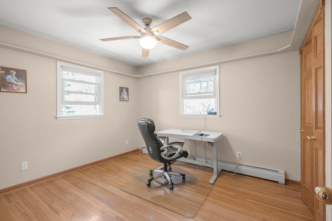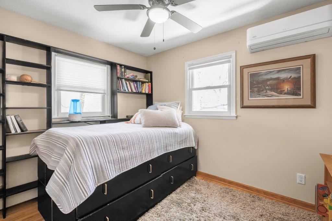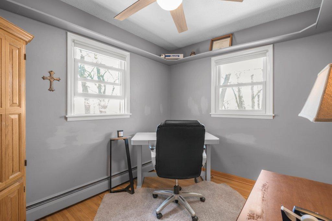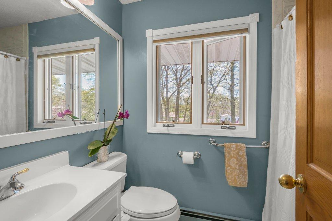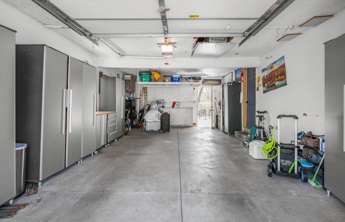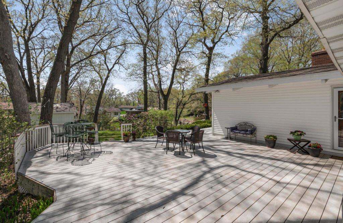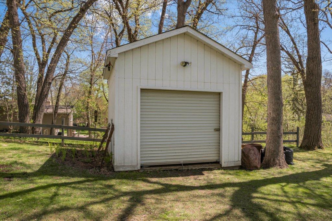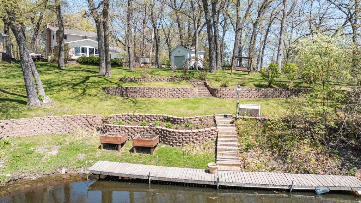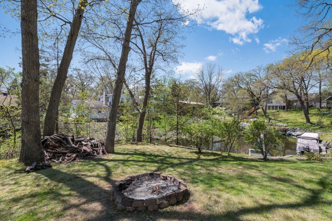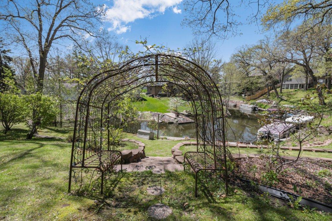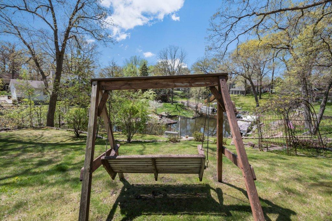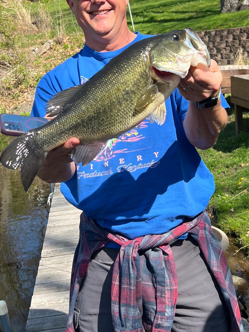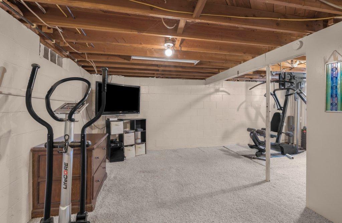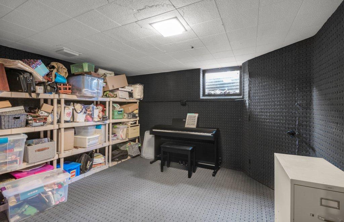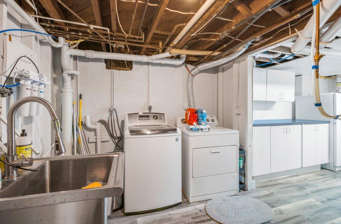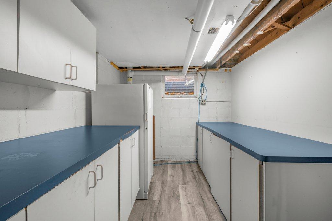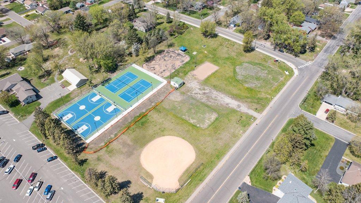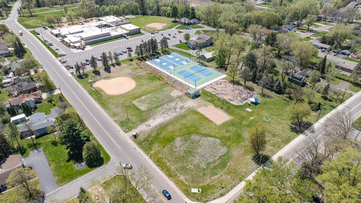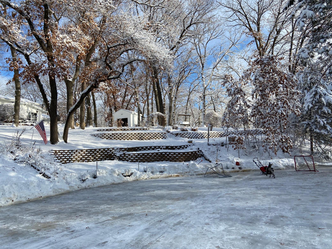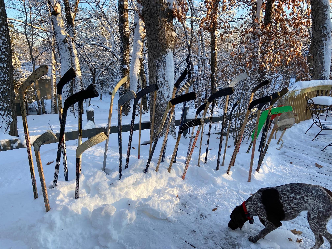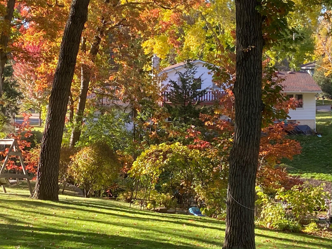
Property Listing
Description
Lakefront Serenity with Breathtaking Views – A Rare Gem! Welcome to your private oasis on a quiet, secluded bay and quiet dead-end street! This beautifully maintained four-bedroom, two-bath home offers everything you've been dreaming of – from stunning water views to modern updates and expansive outdoor living including great gardening space. Situated on a .42-acre lot along a peaceful, private channel shore, this home features a gently tiered shoreline perfect for lakefront enjoyment. Step out onto almost 1,000 square feet of maintenance-free decking – ideal for entertaining, relaxing, or simply soaking in the tranquil surroundings. Inside, you'll find an open floor plan with completely remodeled kitchen offering modern finishes and functionality for the inspired home chef, a huge main-floor family room, perfect for gatherings around the wood-burning fireplace or cozy nights by the gas-burning fireplace in the living room - also on the main floor. Perfect for entertaining and day-to-day living. Lovingly cared for by the same owners for 27 years, this home also includes a large storage shed, and an expansive deck. Fun all around - lake out back and in front yard the driveway doubles as a pickleball court - the cuts in concrete designate where the net goes, the kitchen and court lines! Kitchen remodel including appliances in the 5 years, Renewal by Andersen Windows '17, Roof '18, A/C '21. Dock is included in the sale IF the buyer would like - the owners leave it in year round. Don’t miss this rare opportunity to own a piece of lakeside paradise!Property Information
Status: Active
Sub Type: ********
List Price: $595,000
MLS#: 6713264
Current Price: $595,000
Address: 956 10th Avenue SE, Forest Lake, MN 55025
City: Forest Lake
State: MN
Postal Code: 55025
Geo Lat: 45.269541
Geo Lon: -92.970004
Subdivision: Johnson & Strand Add
County: Washington
Property Description
Year Built: 1964
Lot Size SqFt: 18295.2
Gen Tax: 6486
Specials Inst: 3
High School: ********
Square Ft. Source:
Above Grade Finished Area:
Below Grade Finished Area:
Below Grade Unfinished Area:
Total SqFt.: 2596
Style: Array
Total Bedrooms: 4
Total Bathrooms: 2
Total Full Baths: 1
Garage Type:
Garage Stalls: 1.5
Waterfront:
Property Features
Exterior:
Roof:
Foundation:
Lot Feat/Fld Plain: Array
Interior Amenities:
Inclusions: ********
Exterior Amenities:
Heat System:
Air Conditioning:
Utilities:


