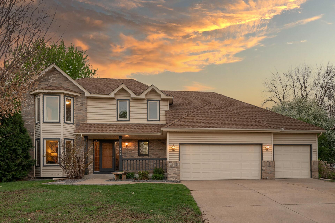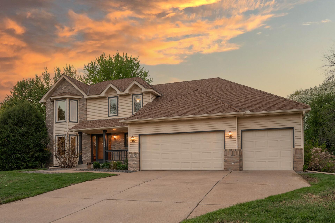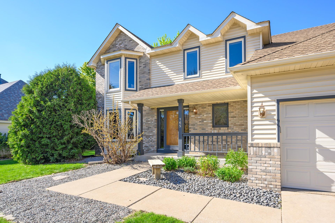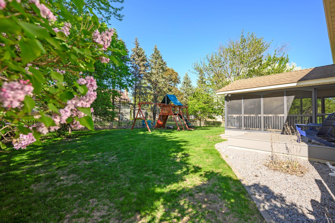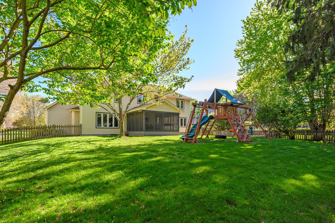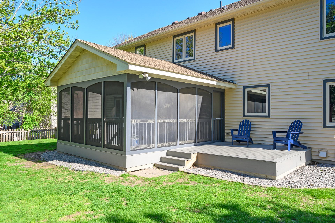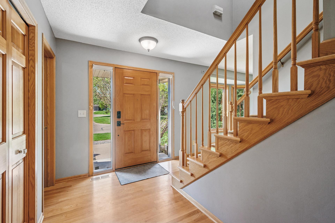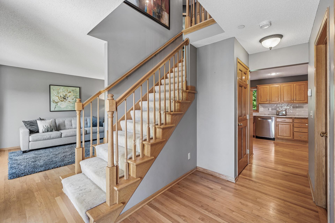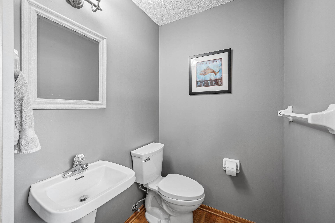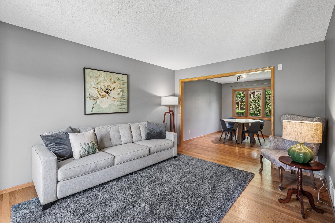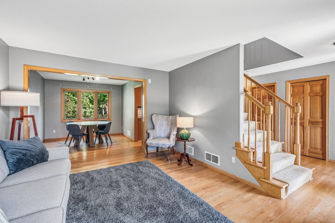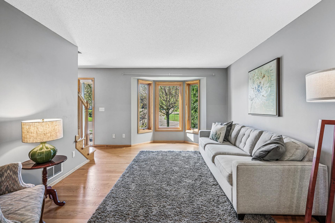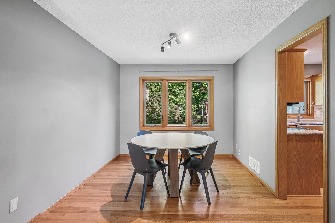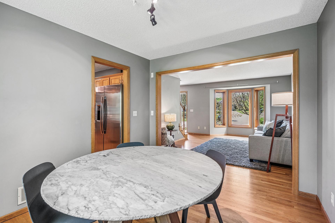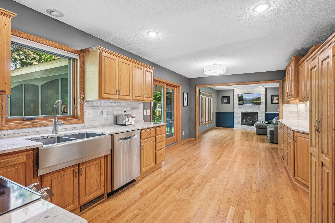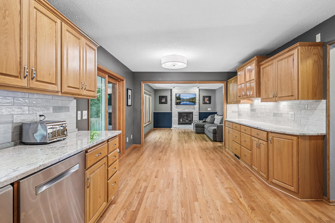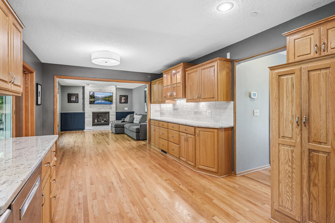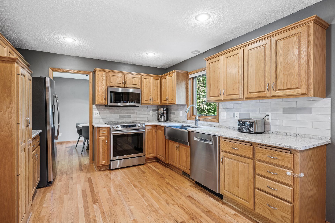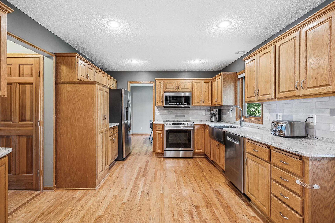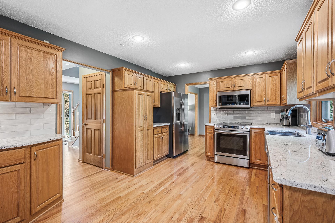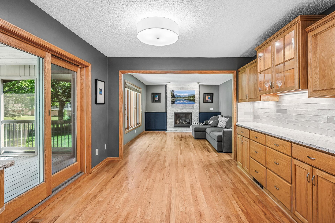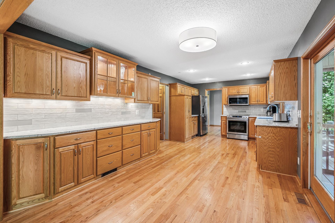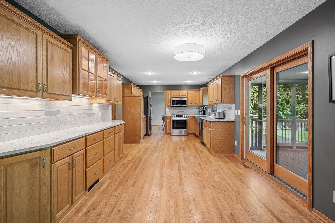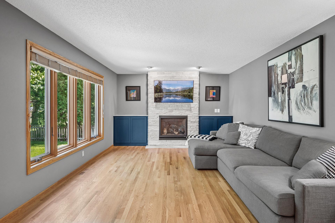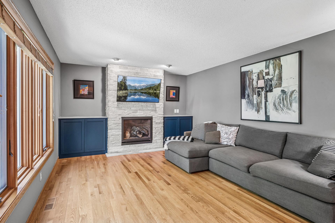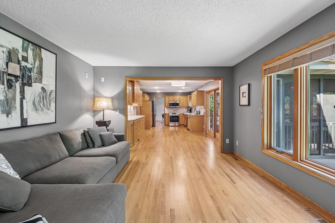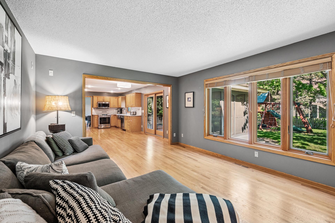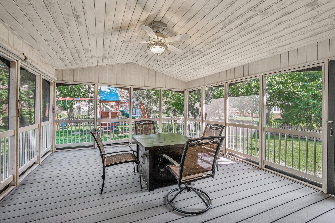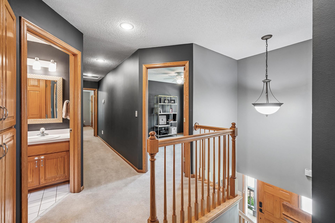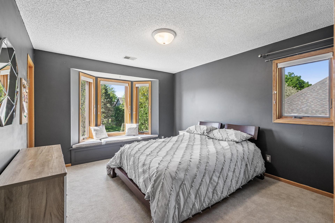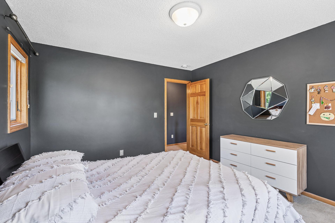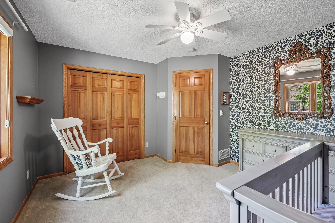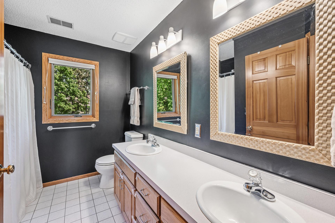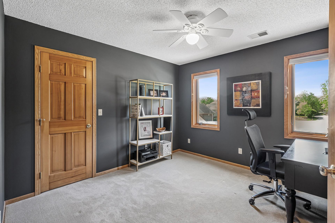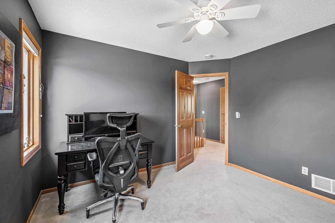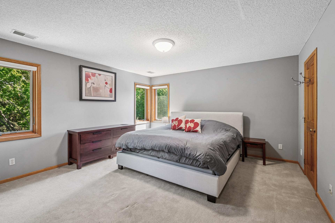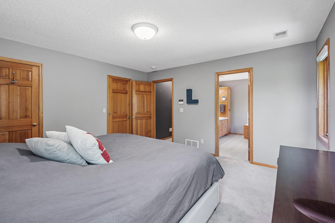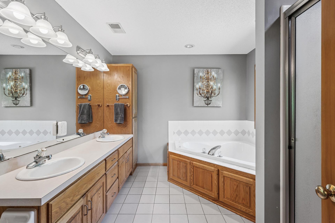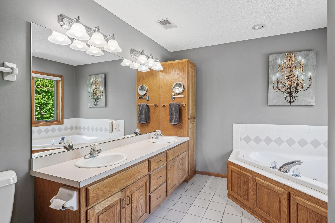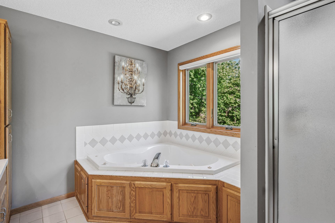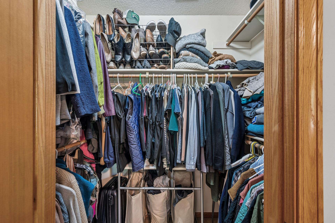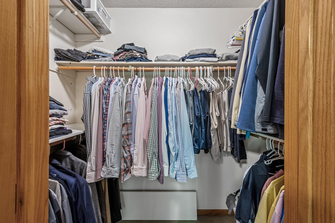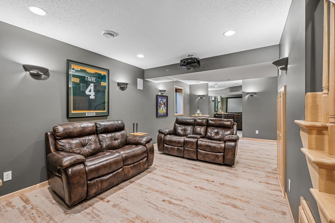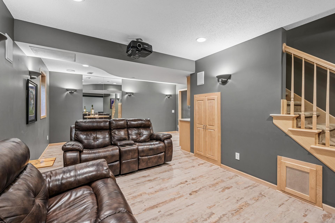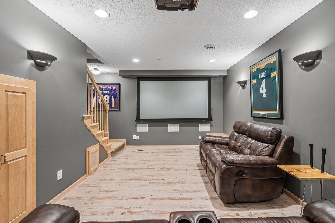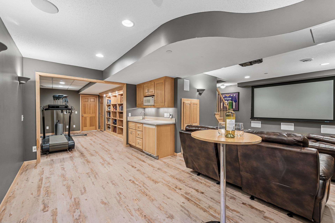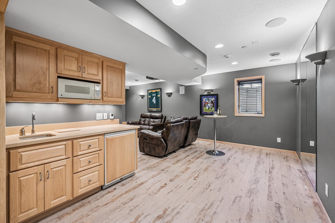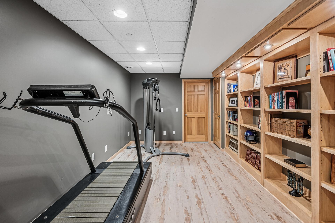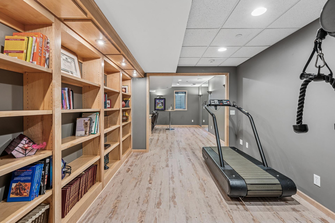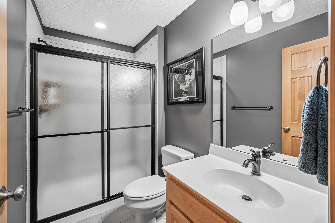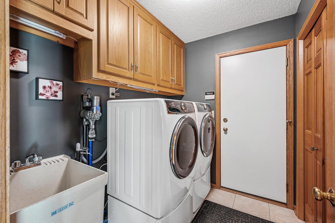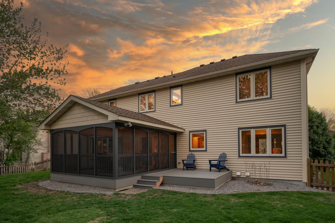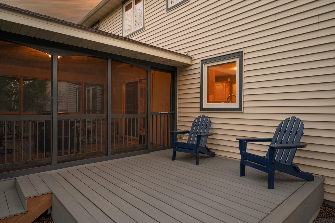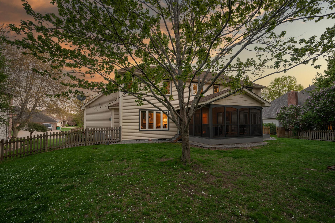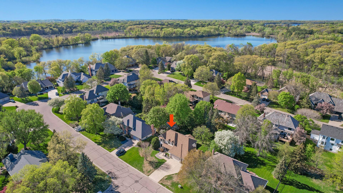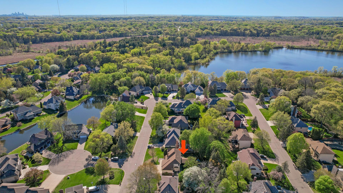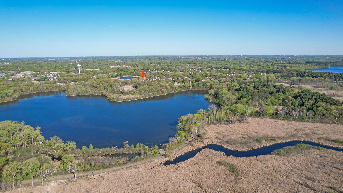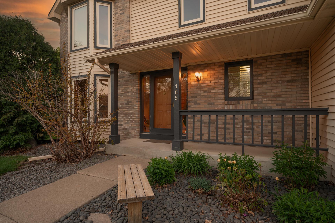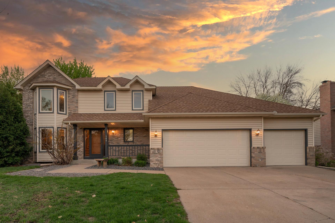
Property Listing
Description
Located in an amazing, quiet neighborhood, this two-story home offers both comfort and functionality. A charming front porch welcomes you, and a 3-car garage with a concrete driveway provides ample parking. The fully fenced backyard includes a screened-in porch with low-maintenance composite decking, perfect for relaxing or entertaining. Inside, the main level features a formal living room, separate dining room, and a spacious, updated kitchen with abundant cabinets, counter space, and stainless steel appliances. Hardwood floors flow into the cozy family room with a gas fireplace. The home is equipped with an indoor sprinkler system—a valuable safety feature that may also qualify for a discount on homeowners insurance. Additional highlights include Anderson Windows, dimmers on select lighting, zoned heating and cooling for year-round comfort, and an inground irrigation system for easy lawn maintenance. Upstairs, you'll find four bedrooms, including a generous primary suite with two walk-in closets and a private bathroom with a jetted tub and separate shower. The lower level includes a recreational room with a state-of-the-art projector system and in-floor heating, a wet bar with mini fridge and microwave, flex space with built-in bookshelves, and a storage room that could be finished into a fifth bedroom. A central vacuum system is in place, though a powerhead and accessories would be needed for full functionality. The home is set up for either a gas or electric dryer—currently, it uses electric. The Ring camera will stay with the home; however, the play set is excluded from the sale. This home's prime location provides easy access to miles of trails, numerous parks, playgrounds, ballfields, stores and restaurants. Welcome Home!Property Information
Status: Active
Sub Type: ********
List Price: $599,900
MLS#: 6713818
Current Price: $599,900
Address: 165 Cottonwood Drive, Saint Paul, MN 55127
City: Saint Paul
State: MN
Postal Code: 55127
Geo Lat: 45.070853
Geo Lon: -93.093746
Subdivision: Vadnais Heights South Oaks Add
County: Ramsey
Property Description
Year Built: 1993
Lot Size SqFt: 11761.2
Gen Tax: 7950
Specials Inst: 67.56
High School: ********
Square Ft. Source:
Above Grade Finished Area:
Below Grade Finished Area:
Below Grade Unfinished Area:
Total SqFt.: 3739
Style: Array
Total Bedrooms: 4
Total Bathrooms: 4
Total Full Baths: 2
Garage Type:
Garage Stalls: 3
Waterfront:
Property Features
Exterior:
Roof:
Foundation:
Lot Feat/Fld Plain: Array
Interior Amenities:
Inclusions: ********
Exterior Amenities:
Heat System:
Air Conditioning:
Utilities:


