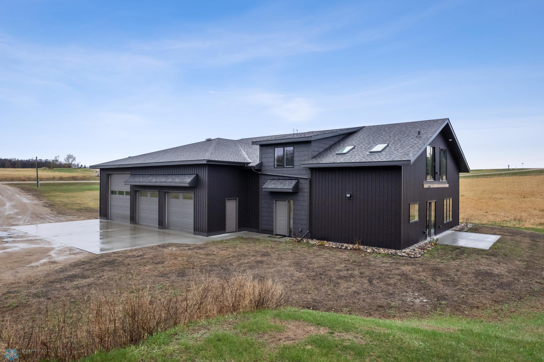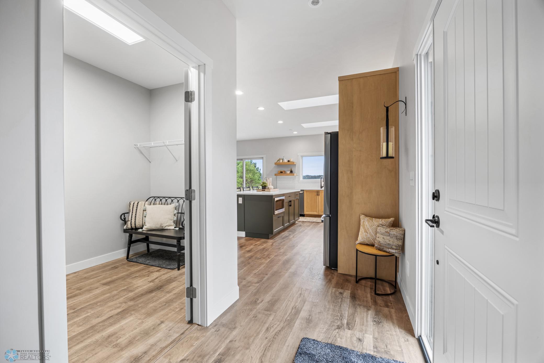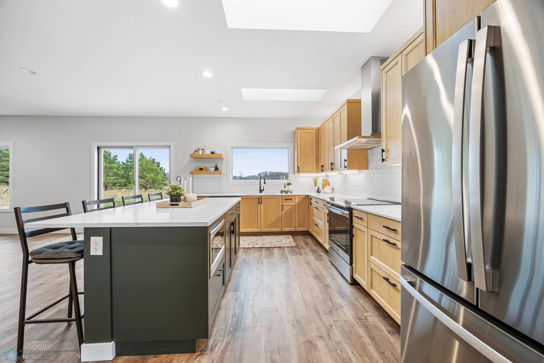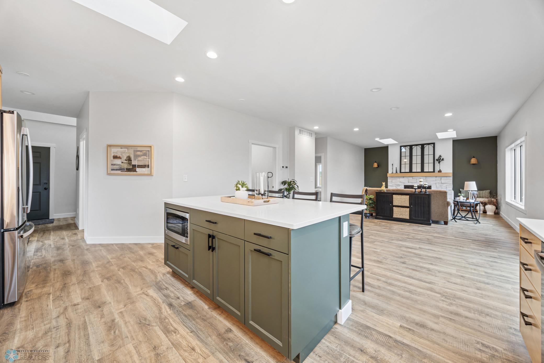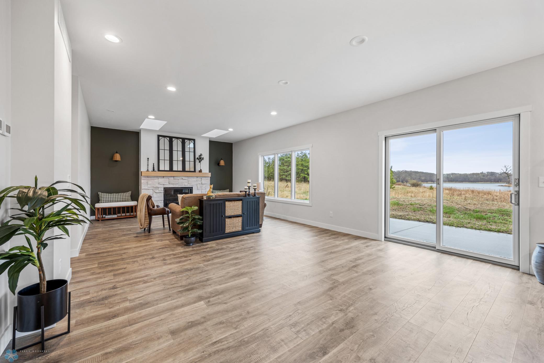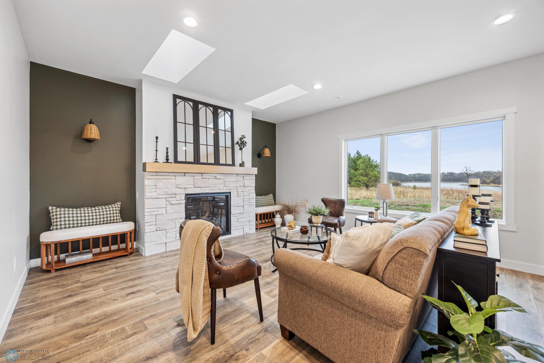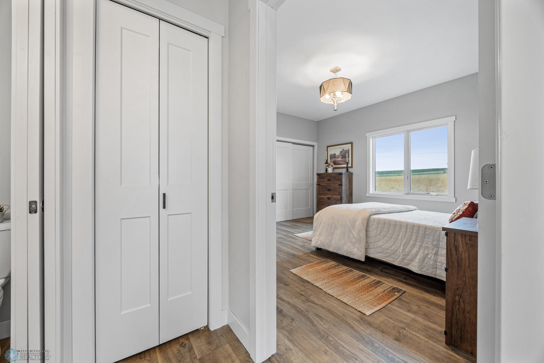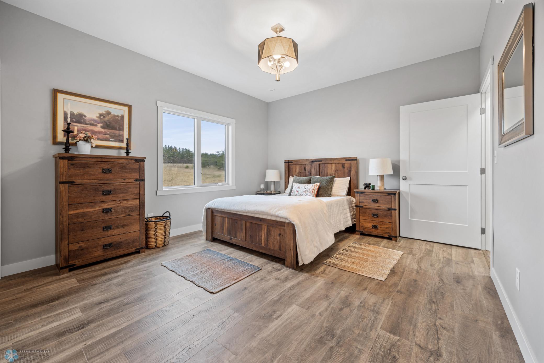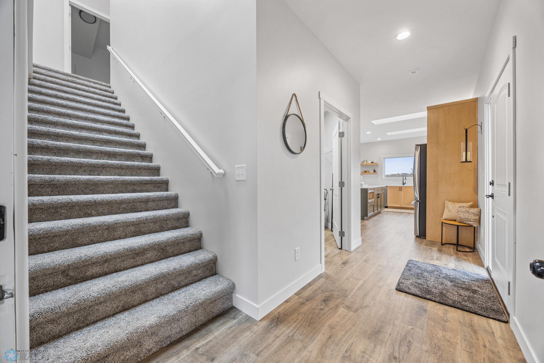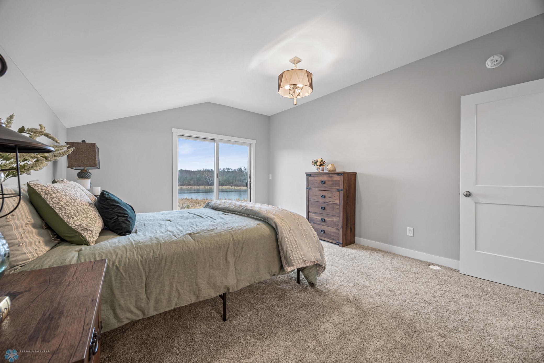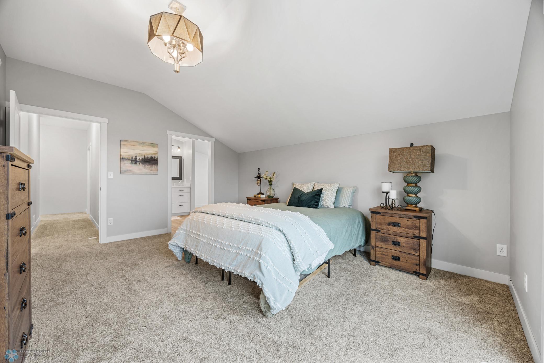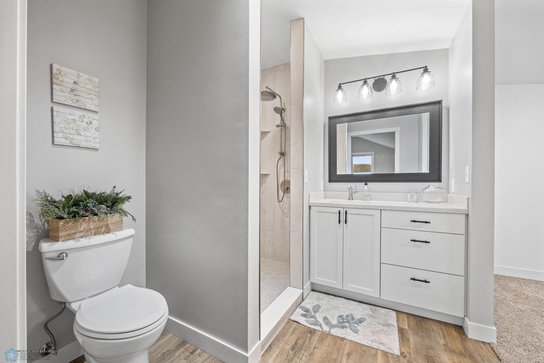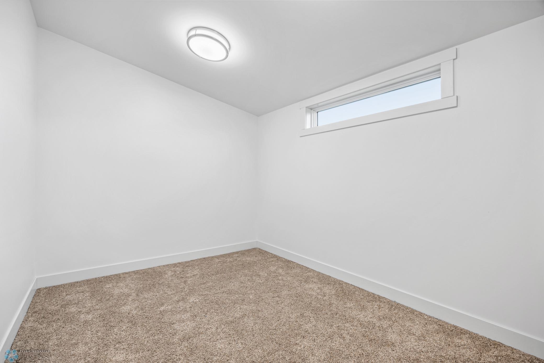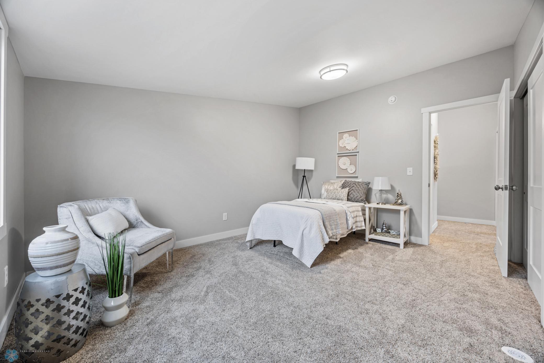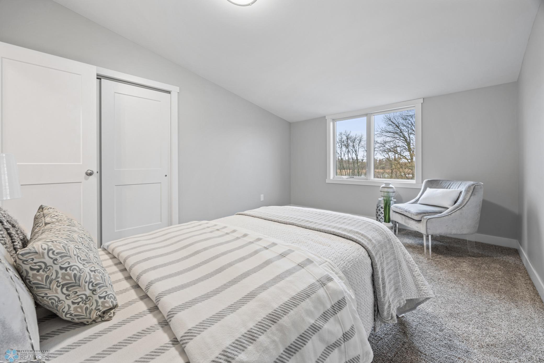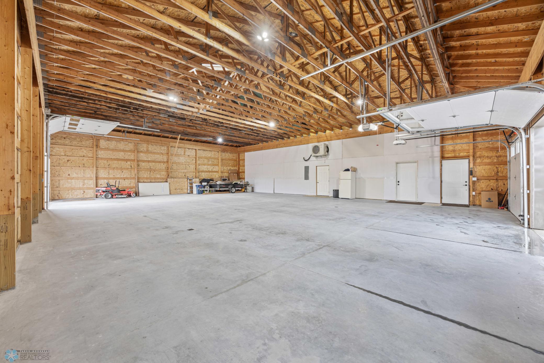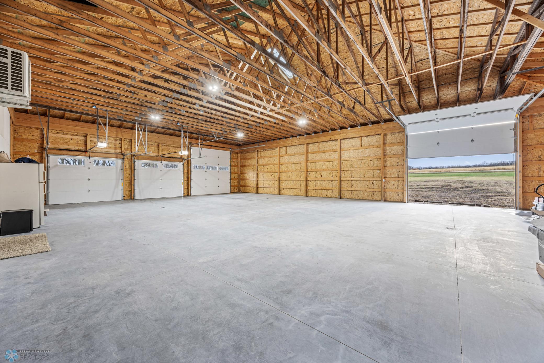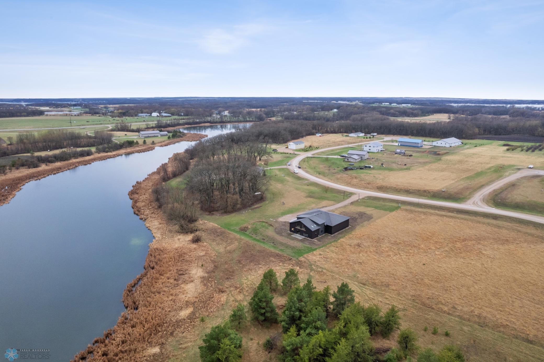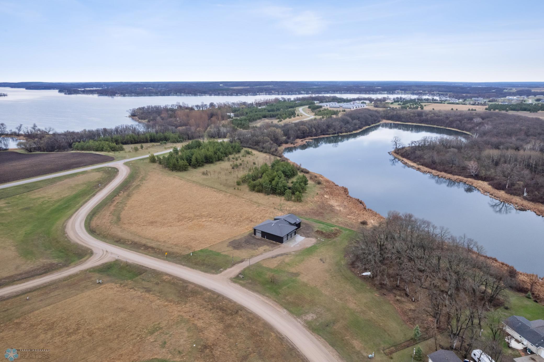
Property Listing
Description
This Shouse (shop-house), in the heart of lakes country, is a rare opportunity! The home is situated on a scenic creek, with beautiful views of the sunrise and visiting swans. You will appreciate the top quality modern and durable exterior, as well as the high efficiency specialized heating and cooling system. The main floor contains everything needed for one-level living, including a main floor master bedroom and bath. Skylights brighten the open main living area and custom kitchen which has an island, warm natural wood, deep beautiful accent colors, and plentiful storage. The main floor has an additional half bath and bonus room ready to finish as a home office, additional storage, or a deluxe butler’s pantry. Upstairs there is a complete master suite with bathroom and large walk-in closet, 2 additional bedrooms, a full bathroom, and large storage closet. Large windows and doors overlook the patio with stunning peaceful views of the water. This space has ample room for entertainment, and there are also hook-ups for an RV for extra guests! Fill the attached 44 x 60 shop (with 14-foot ceilings) with your projects, vehicles, and watercraft. Boat launches to the lakes are just minutes away! In the cold season, curl up by the cozy stone fireplace, warmed in an instant by natural gas, and enjoy views of nature. Drive right out of the shop to the easy access snowmobile trails or enjoy the many winter recreation opportunities in the vicinity. This serene location, just off the beaten path, is its own retreat, and the fun and variety of all the lakes has to offer is just down the road. It will be your custom haven to love every season of the year!Property Information
Status: Active
Sub Type: ********
List Price: $599,000
MLS#: 6713920
Current Price: $599,000
Address: 11395 Creek View Drive, Pelican Rapids, MN 56572
City: Pelican Rapids
State: MN
Postal Code: 56572
Geo Lat: 46.737664
Geo Lon: -96.059216
Subdivision: Creek View Acres
County: Becker
Property Description
Year Built: 2021
Lot Size SqFt: 46609.2
Gen Tax: 1480
Specials Inst: 0
High School: ********
Square Ft. Source: County Records
Above Grade Finished Area:
Below Grade Finished Area:
Below Grade Unfinished Area:
Total SqFt.: 2224
Style: Array
Total Bedrooms: 4
Total Bathrooms: 4
Total Full Baths: 1
Garage Type:
Garage Stalls: 4
Waterfront:
Property Features
Exterior:
Roof:
Foundation:
Lot Feat/Fld Plain:
Interior Amenities:
Inclusions: ********
Exterior Amenities:
Heat System:
Air Conditioning:
Utilities:


