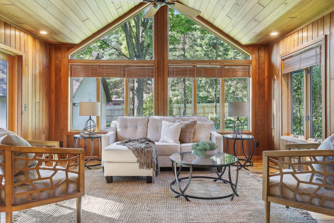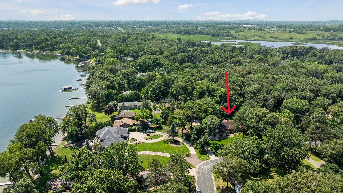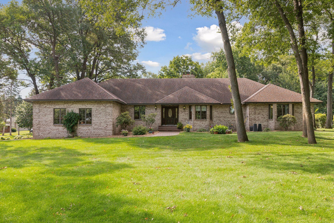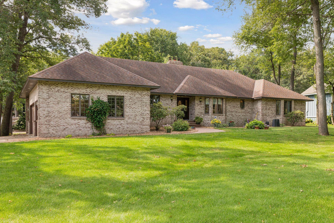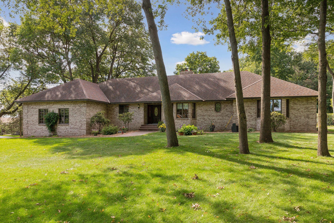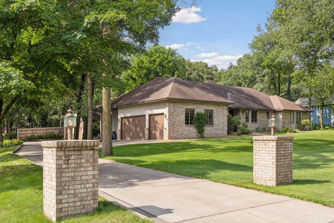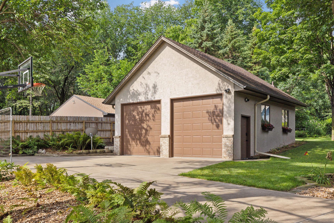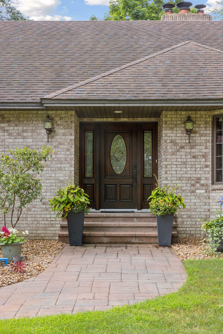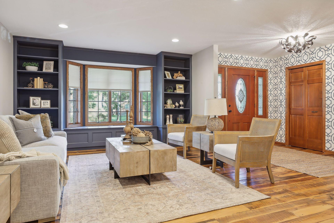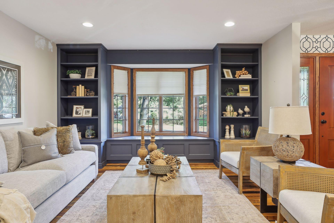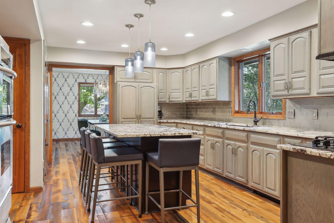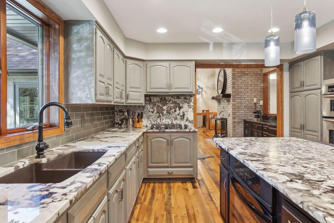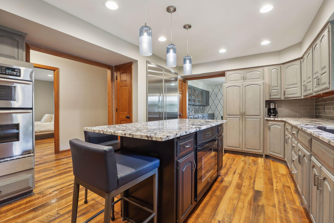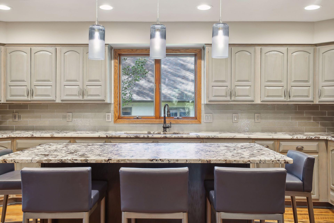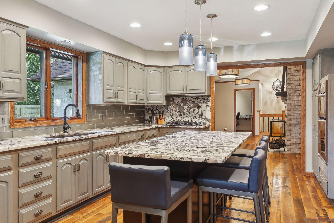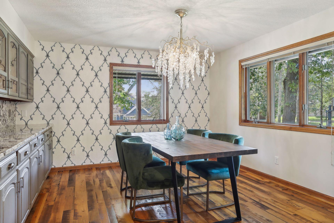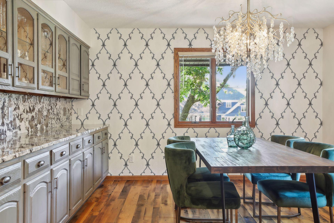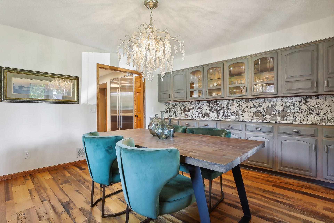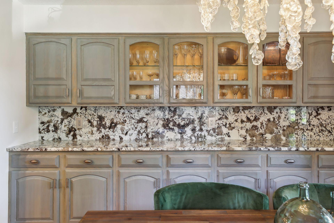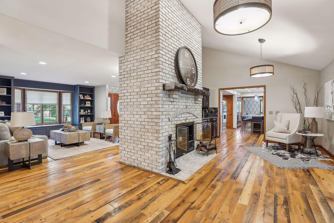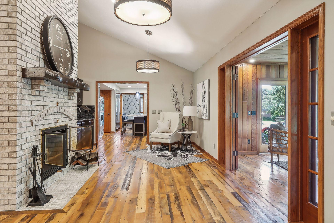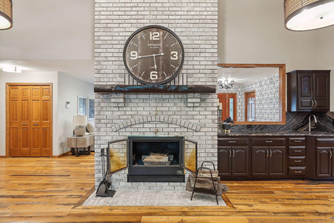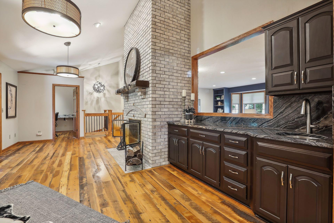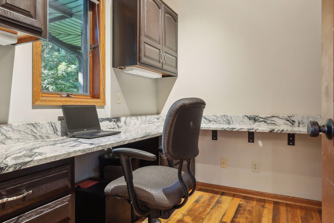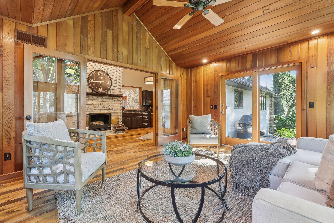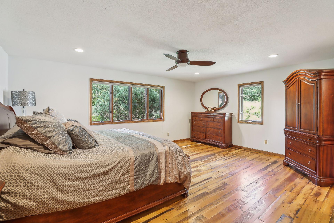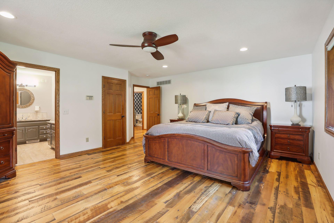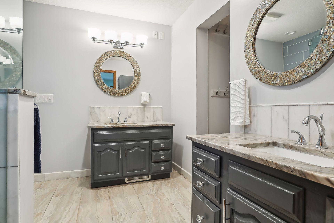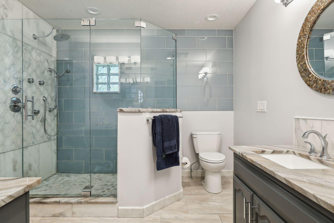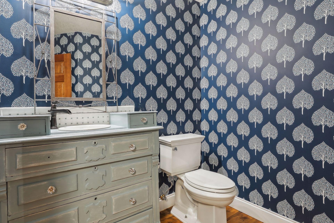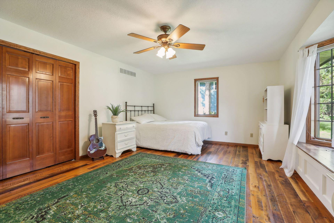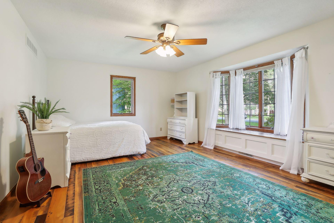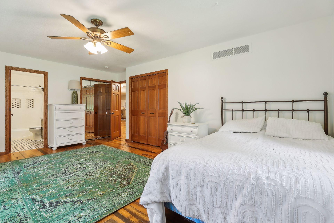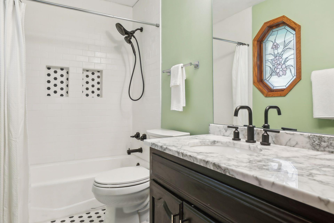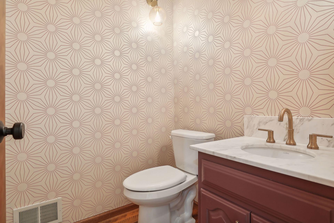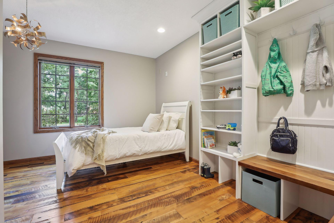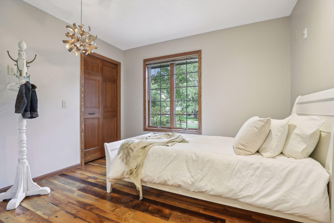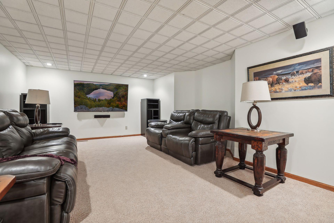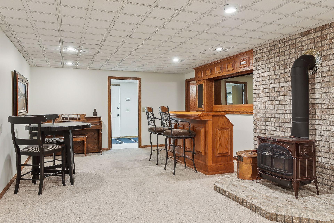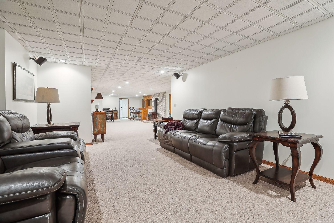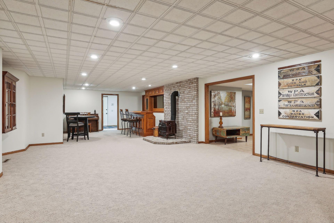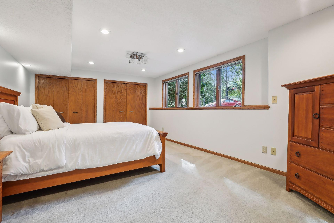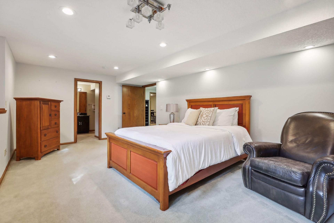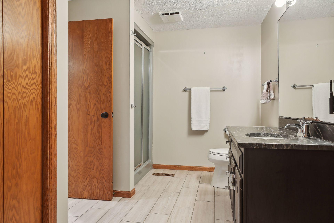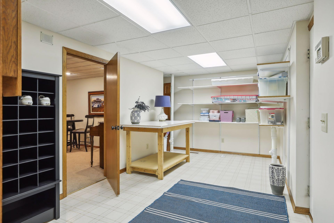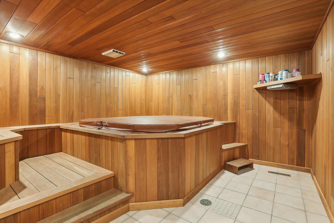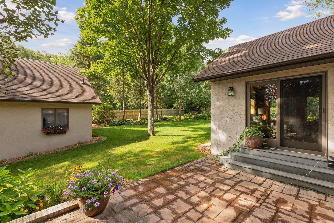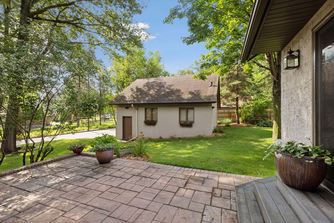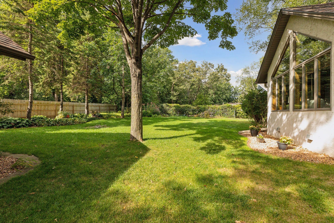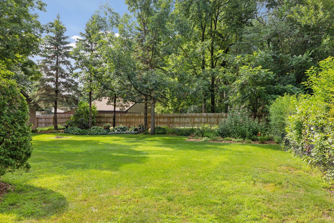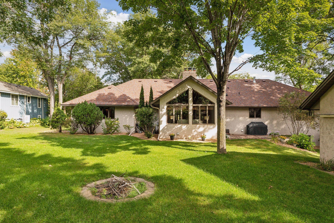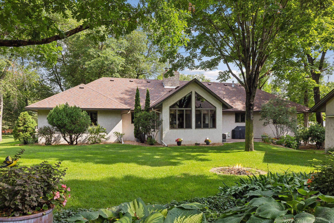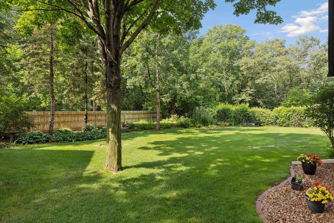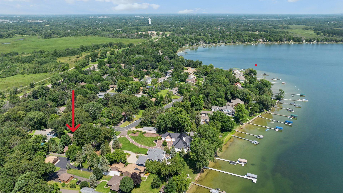
Property Listing
Description
Discover the perfect blend of elegance and comfort in this stately brick rambler, nestled on a beautifully landscaped lot that offers both privacy and the charm of a neighborhood setting. Garage enthusiasts-this is a rare opportunity! Featuring an attached heated 3-car garage PLUS a detached heated shop/2-car garage with 10 foot ceilings and storage room upstairs. Inside, you'll find thoughtfully updated spaces, including stunning hardwood floors and a refreshed kitchen with a large center island and high-end appliances. The dining room, complete with a buffet and serving counter, is ideal for entertaining. The main level boasts 3 bedrooms and 4 bathrooms, including a primary suite featuring a spa-like walk-in shower. A second bedroom suite on the main level also includes a full bath and offers a versatile floorplan for those requiring more than one true main level bedroom suite. The vaulted sunroom showcases stunning views of Turtle Lake and the lush backyard, which features a cozy firepit and easy access to the rare detached garage/workshop. The expansive lower level is designed for entertainment, offering open family and recreation spaces, a dedicated spa room, craft room with garage access, and two additional bedrooms and a bathroom. With 5 bedrooms, 5 bathrooms, and 5 garage spaces (including the detached workshop), this home offers everything you need. Located in the highly acclaimed Mounds View school district and offering scenic lake views, this property is truly a unique find.Property Information
Status: Active
Sub Type: ********
List Price: $995,000
MLS#: 6714022
Current Price: $995,000
Address: 1055 Nelson Drive, Saint Paul, MN 55126
City: Saint Paul
State: MN
Postal Code: 55126
Geo Lat: 45.098331
Geo Lon: -93.145503
Subdivision: Leahy Add
County: Ramsey
Property Description
Year Built: 1990
Lot Size SqFt: 25700.4
Gen Tax: 10050
Specials Inst: 105
High School: ********
Square Ft. Source:
Above Grade Finished Area:
Below Grade Finished Area:
Below Grade Unfinished Area:
Total SqFt.: 4981
Style: Array
Total Bedrooms: 5
Total Bathrooms: 5
Total Full Baths: 1
Garage Type:
Garage Stalls: 5
Waterfront:
Property Features
Exterior:
Roof:
Foundation:
Lot Feat/Fld Plain: Array
Interior Amenities:
Inclusions: ********
Exterior Amenities:
Heat System:
Air Conditioning:
Utilities:


