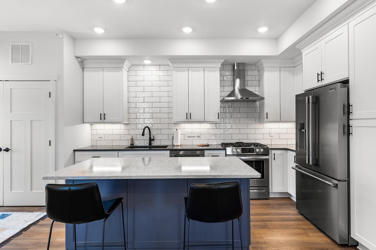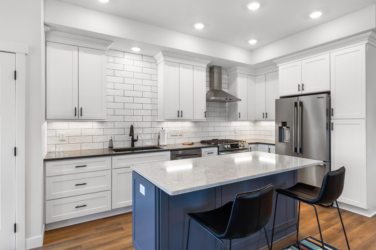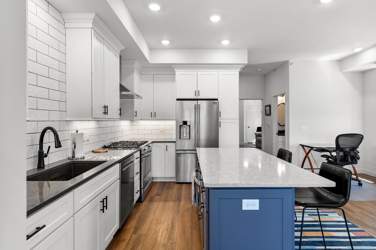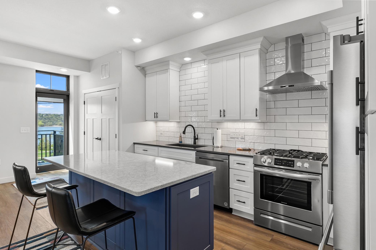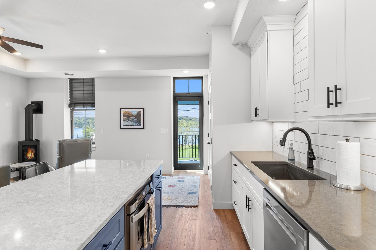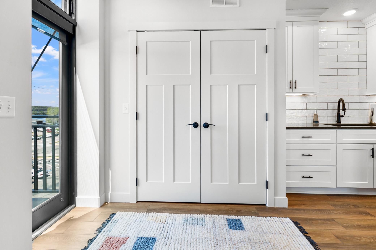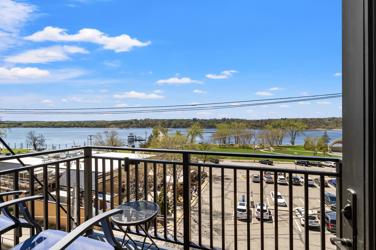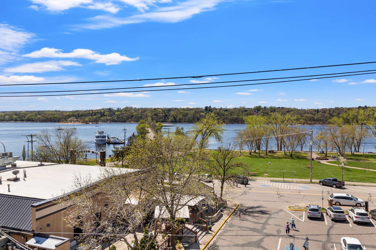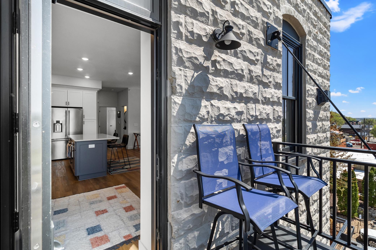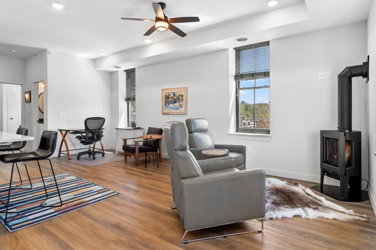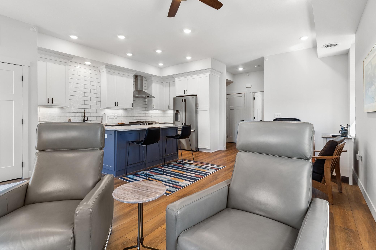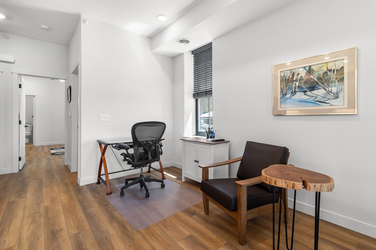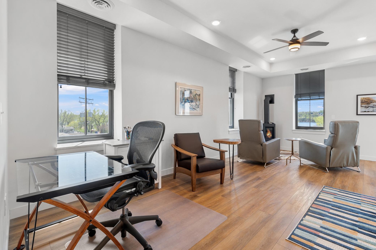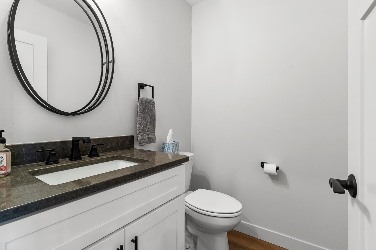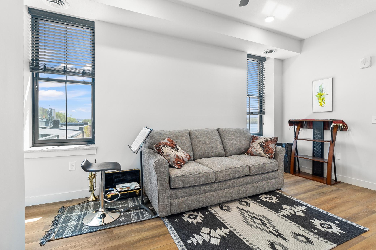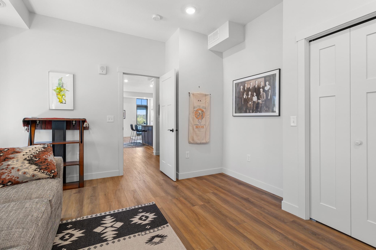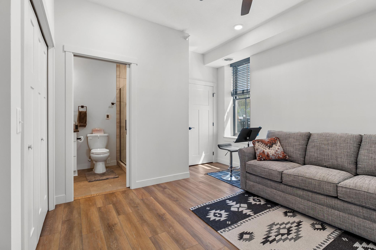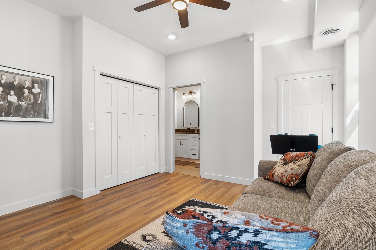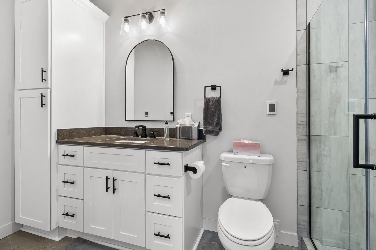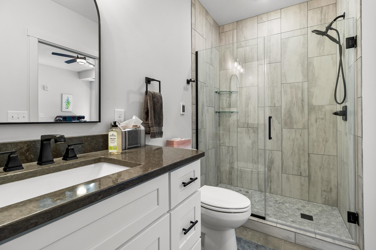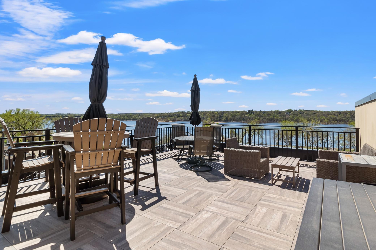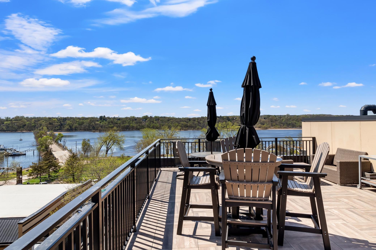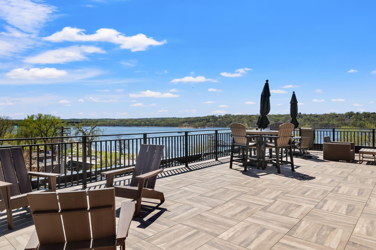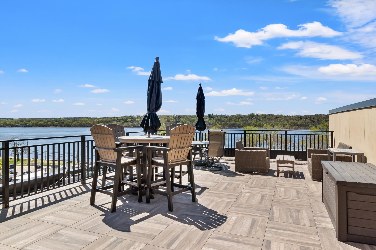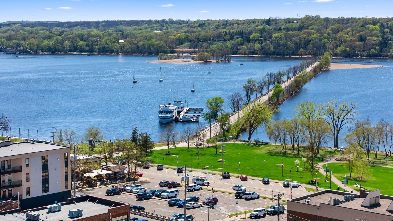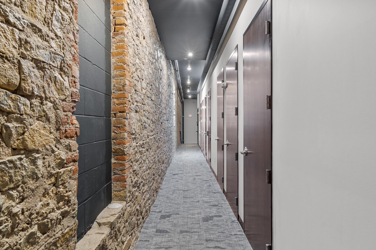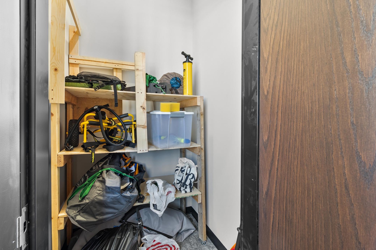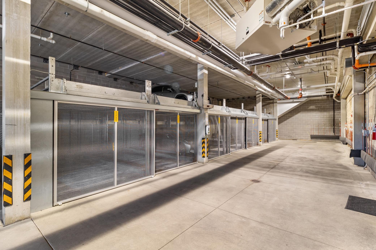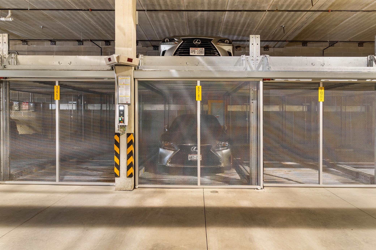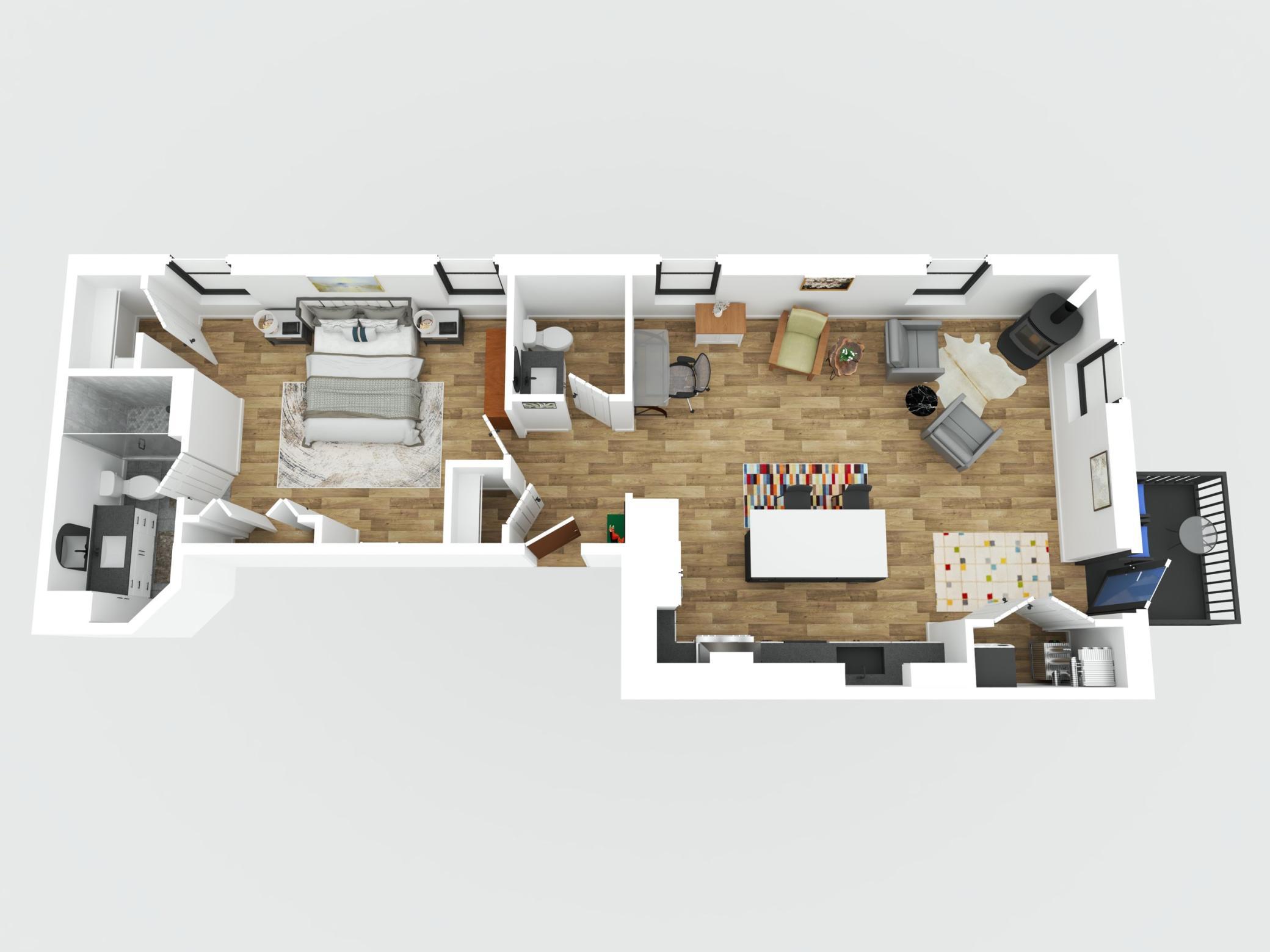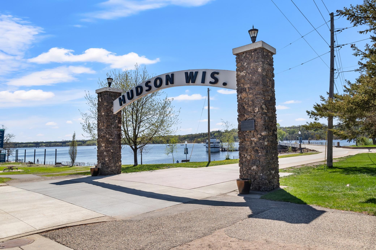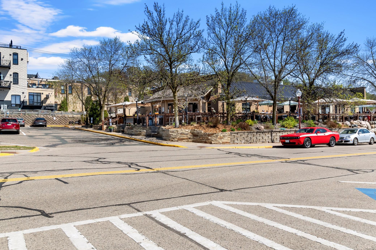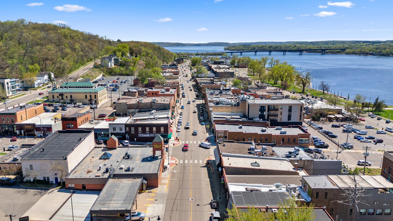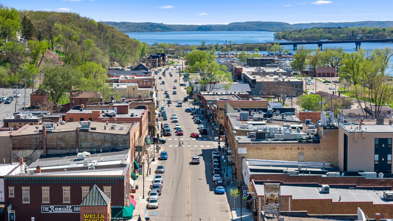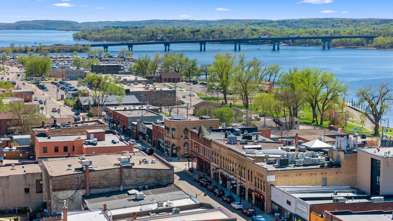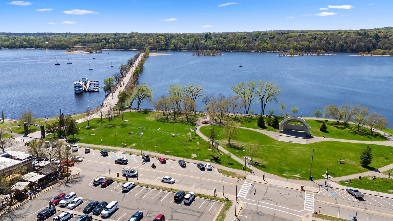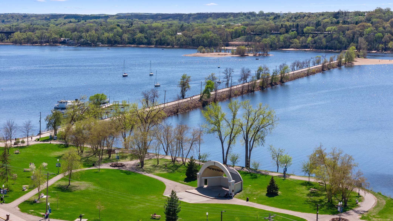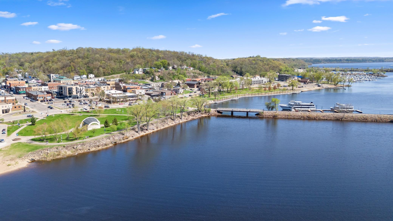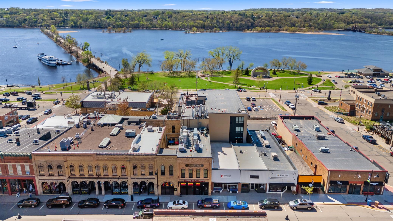
Property Listing
Description
Prepare to be captivated by the unparalleled luxury and breathtaking vistas offered by this exquisite 3rd-floor condominium, perfectly situated in the vibrant heart of Hudson. Overlooking the majestic St. Croix River and the charming downtown cityscape, this residence offers a lifestyle of refined elegance and effortless convenience. Step inside to discover a thoughtfully designed floor plan flooded with ample natural light, creating a warm and inviting atmosphere. The gourmet kitchen is a chef's dream, boasting high-end stainless steel appliances, premium hardwood cabinets, and exquisite quartz countertops, ensuring both functionality and sophistication. The stunning luxury vinyl plank floors flow throughout the residence, adding a touch of classic beauty and durability. Enjoy the convenience of walkable access to a diverse selection of acclaimed restaurants, lush parks, and the vibrant community arts center, making it easy to immerse yourself in the local culture and entertainment. Commuting is a breeze, with an approximate 20-minute drive to the Twin Cities, offering the perfect balance of city accessibility and peaceful suburban living. Relax and unwind on your private balcony, or take advantage of the shared rooftop deck, providing the ultimate space for entertaining guests or simply enjoying the picturesque surroundings. "The Pier," built by renowned Clearview Construction, is meticulously maintained and ready for its next discerning owner. This is an exceptional opportunity to own a piece of prime real estate in a highly sought-after location.Property Information
Status: Active
Sub Type: ********
List Price: $625,000
MLS#: 6714196
Current Price: $625,000
Address: 517 2nd Street, 303, Hudson, WI 54016
City: Hudson
State: WI
Postal Code: 54016
Geo Lat: 44.97578
Geo Lon: -92.757038
Subdivision:
County: St. Croix
Property Description
Year Built: 2020
Lot Size SqFt: 0
Gen Tax: 8166
Specials Inst: 0
High School: ********
Square Ft. Source:
Above Grade Finished Area:
Below Grade Finished Area:
Below Grade Unfinished Area:
Total SqFt.: 0
Style: Array
Total Bedrooms: 1
Total Bathrooms: 2
Total Full Baths: 0
Garage Type:
Garage Stalls: 1
Waterfront:
Property Features
Exterior:
Roof:
Foundation:
Lot Feat/Fld Plain:
Interior Amenities:
Inclusions: ********
Exterior Amenities:
Heat System:
Air Conditioning:
Utilities:


