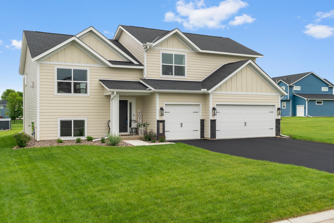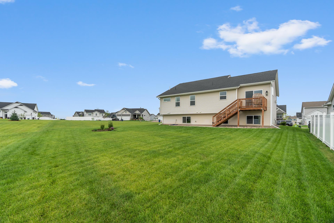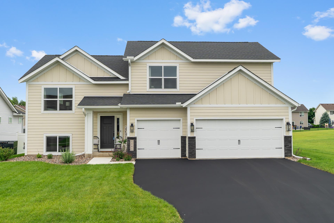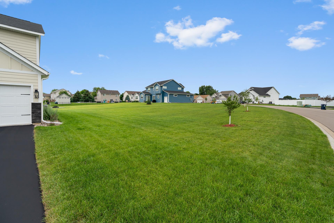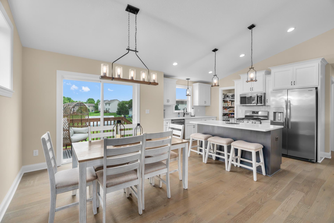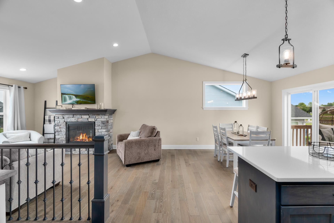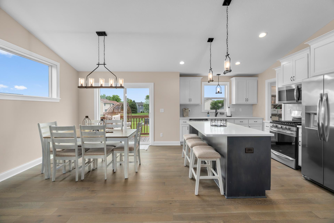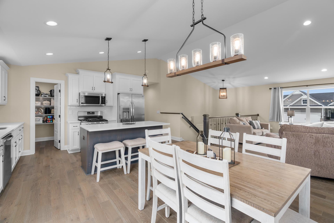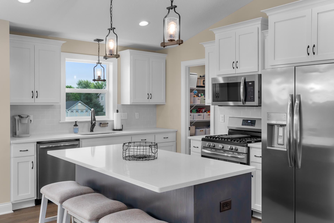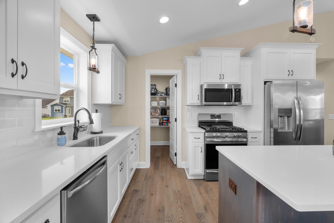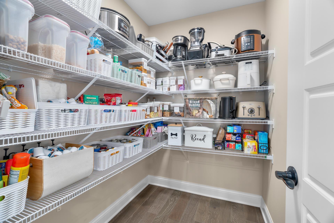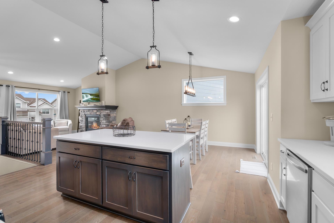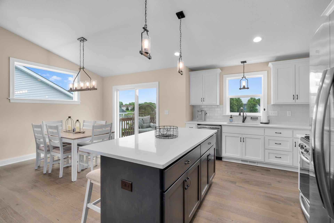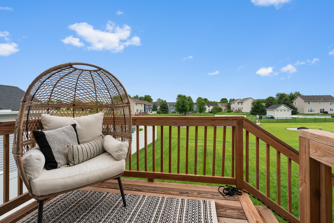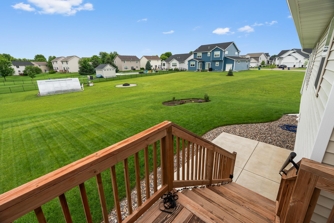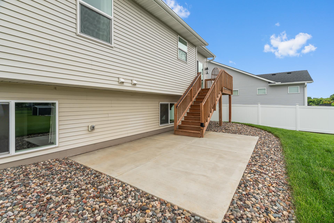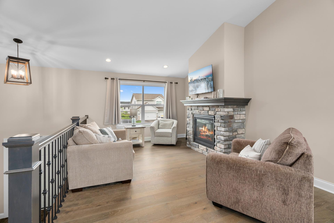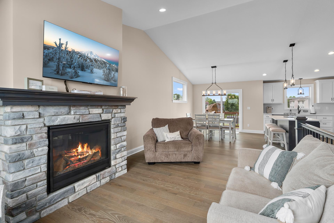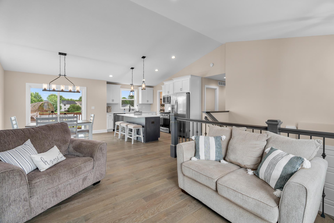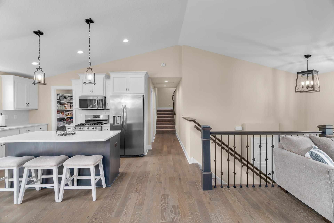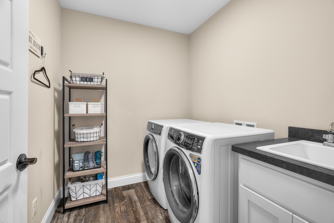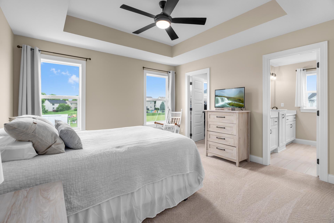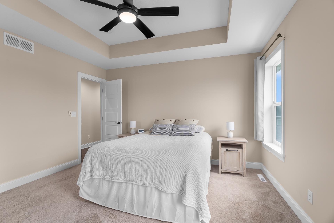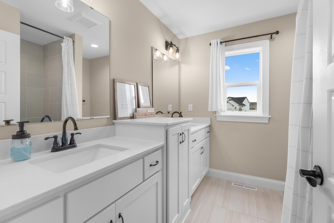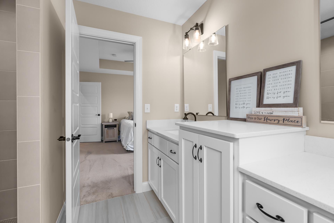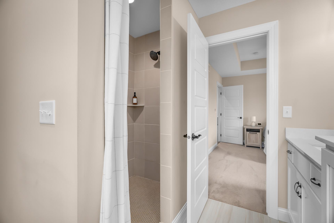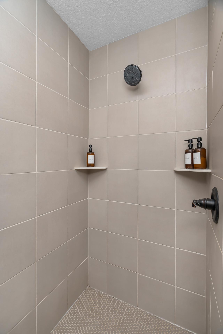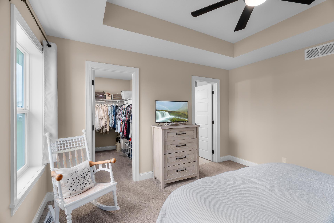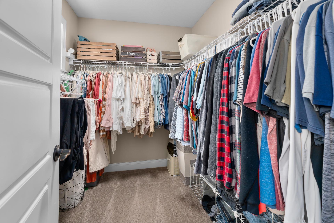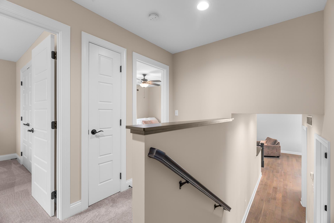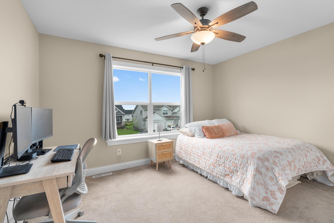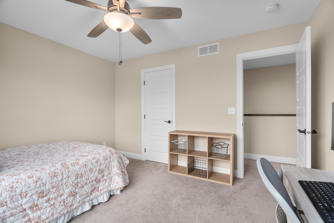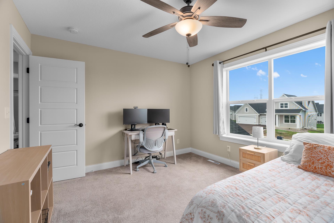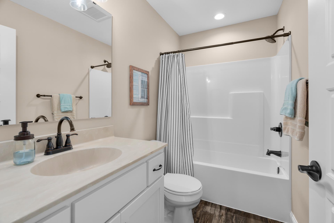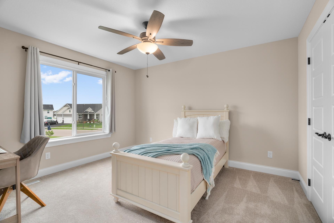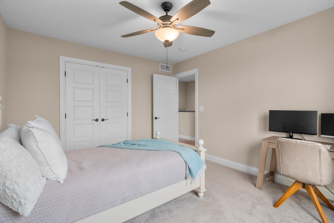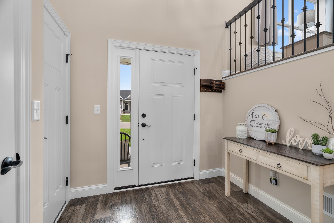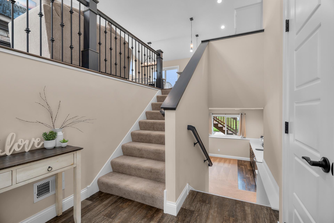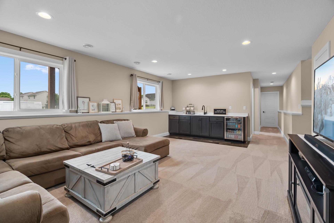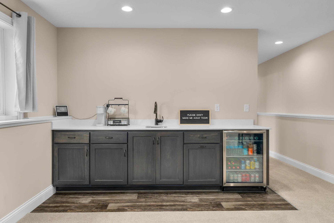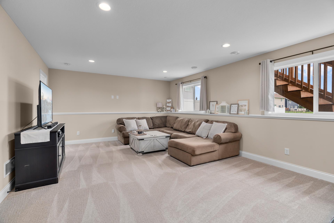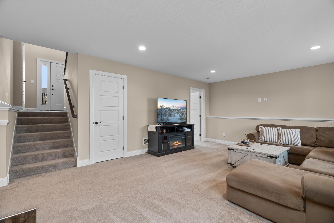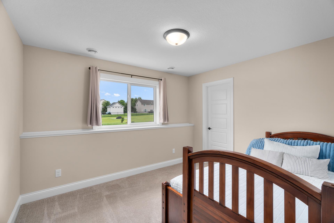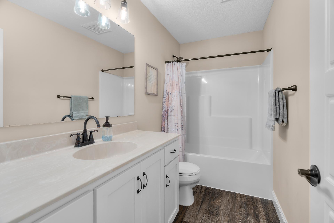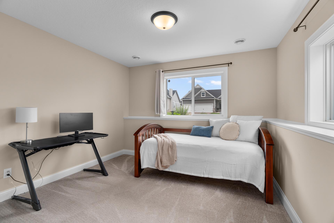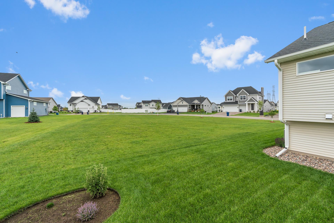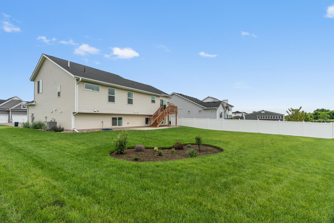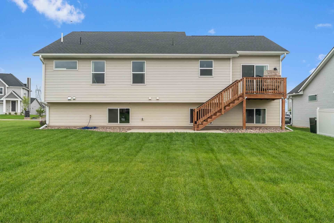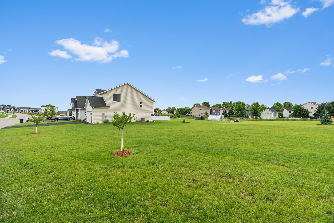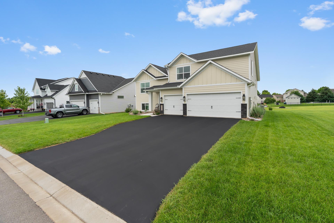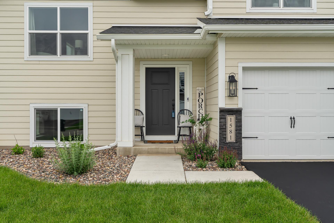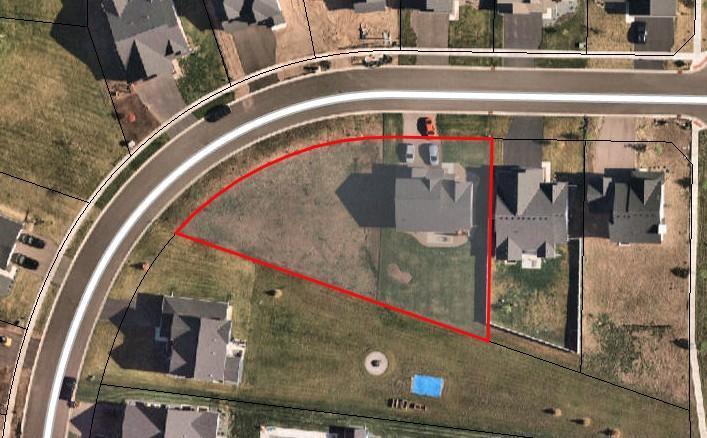
Property Listing
Description
Welcome to this beautifully designed 5-bedroom home that shows like a model and offers all the benefits of a new build - loaded with upgrades and over $27K in many after market improvements by the homeowner. This setting is fully landscaped on a rare .45-acre lot. Full 10 zone irrigation, gutters, and a deck leading to a large concrete patio. Enameled kitchen features quartz countertops, a large center island w/ a stylish dark gray finish and pendant lighting above, stainless steel appliances, subway tile backsplash, and an oversized walk-in pantry ROOM that you'll love! The living room, kitchen and dining area showcase a vaulted ceiling, and all enjoy the warmth and views of the gas fireplace with cultured stone surround. The primary suite is special with a box-vault ceiling and overlooks the backyard. Enjoy a generous walk-in closet and a spa-like ¾ bath with quartz vanity & tile floor and walk-in shower. This room is conveniently located next to the laundry room with a full-sized washer & dryer – offering all living facilities on the same level! Step up to a private wing of the home where you’ll find two additional bedrooms and a full bath. The spacious lower level family room is inviting with a custom wet bar with beverage refrigerator and built-in cabinetry with a quartz countertop. You’ll also find two more bedrooms and another full bathroom to complete this level. More special features include: enameled 5 panel doors and trim, luxury vinyl plank flooring, iron railings, stylish light fixtures, newer blinds, water softener, 3 car garage and more. This home feels like new construction but with all of the extras already in place. Just move in and enjoy!Property Information
Status: Active
Sub Type: ********
List Price: $569,500
MLS#: 6714209
Current Price: $569,500
Address: 1581 Philipp Way, Shakopee, MN 55379
City: Shakopee
State: MN
Postal Code: 55379
Geo Lat: 44.776056
Geo Lon: -93.483362
Subdivision: Summerland Place 1st Add
County: Scott
Property Description
Year Built: 2022
Lot Size SqFt: 19602
Gen Tax: 5492
Specials Inst: 0
High School: ********
Square Ft. Source:
Above Grade Finished Area:
Below Grade Finished Area:
Below Grade Unfinished Area:
Total SqFt.: 2737
Style: Array
Total Bedrooms: 5
Total Bathrooms: 3
Total Full Baths: 2
Garage Type:
Garage Stalls: 3
Waterfront:
Property Features
Exterior:
Roof:
Foundation:
Lot Feat/Fld Plain: Array
Interior Amenities:
Inclusions: ********
Exterior Amenities:
Heat System:
Air Conditioning:
Utilities:


