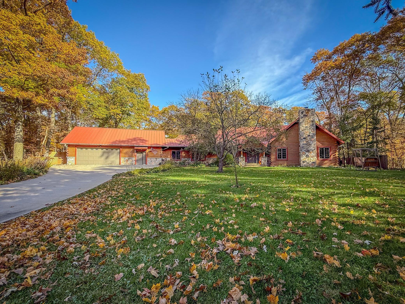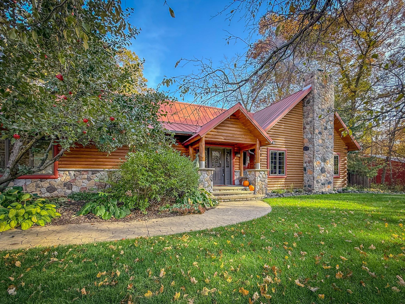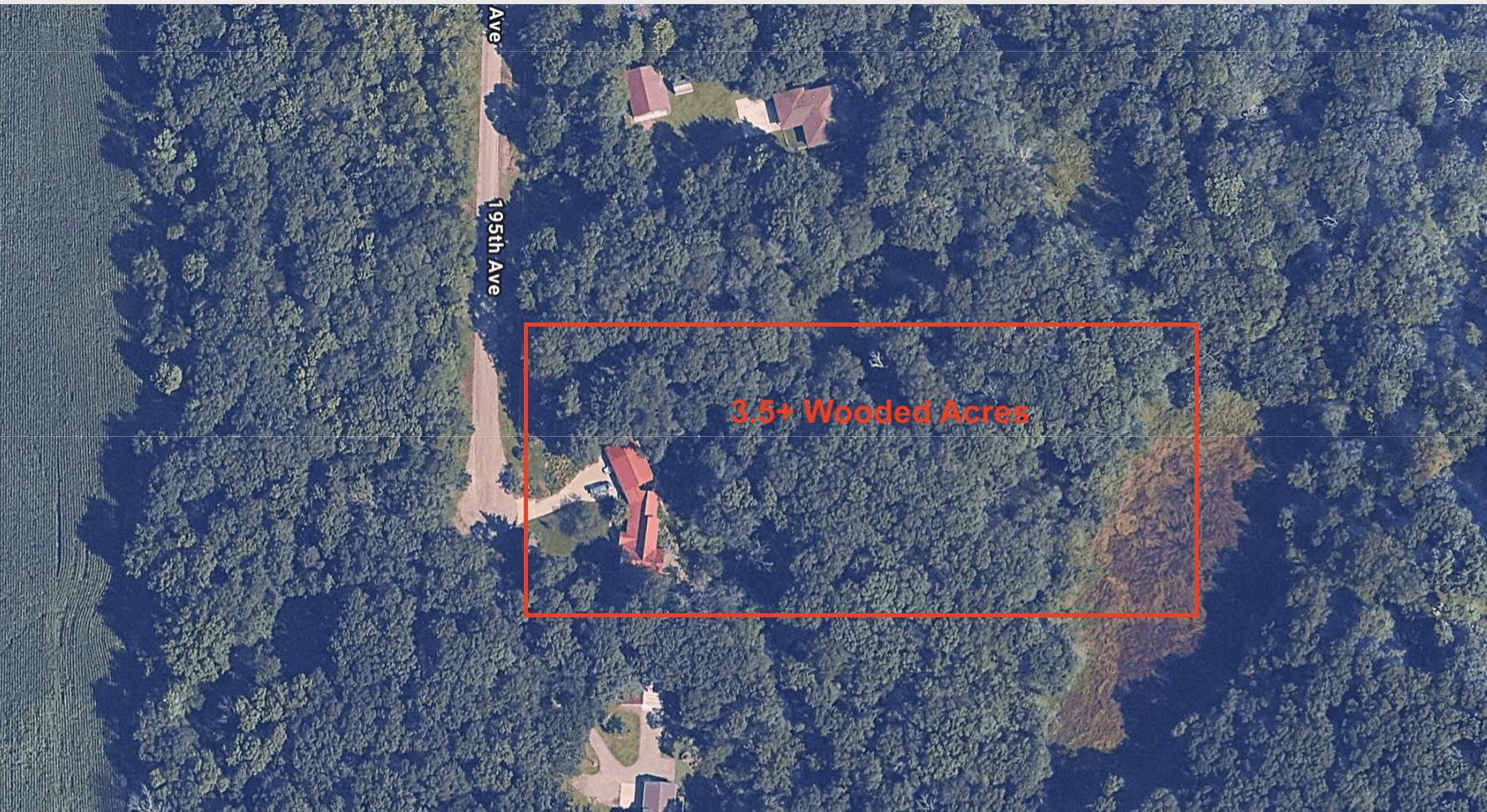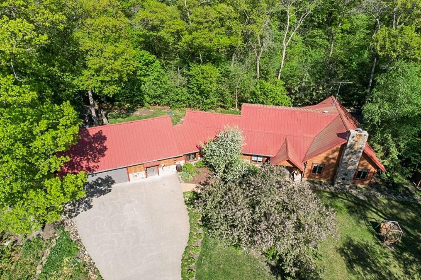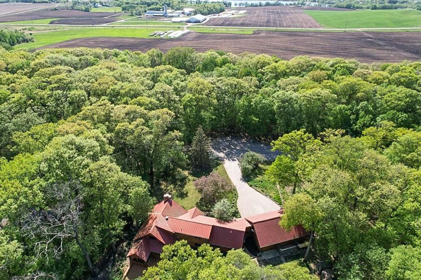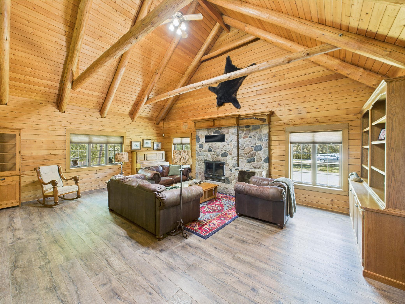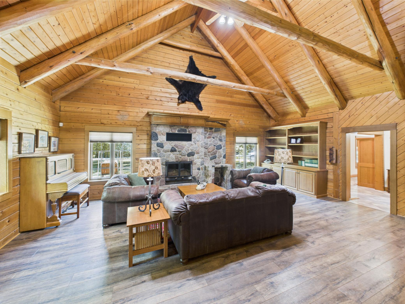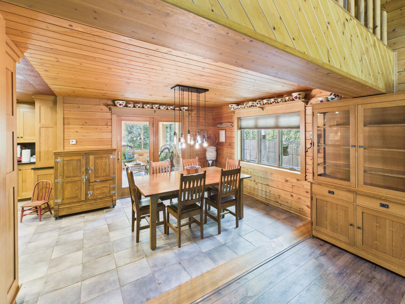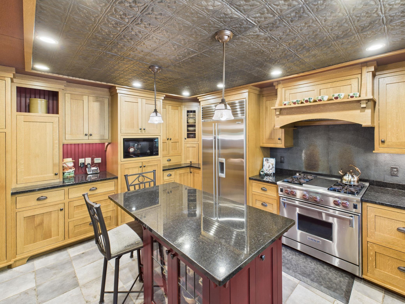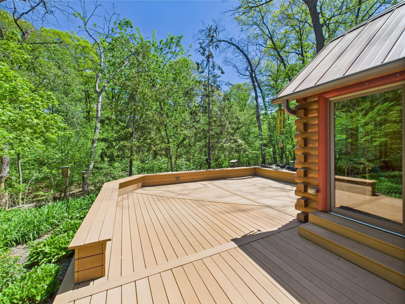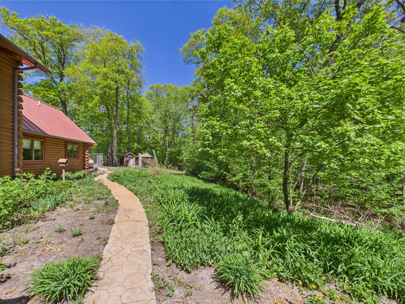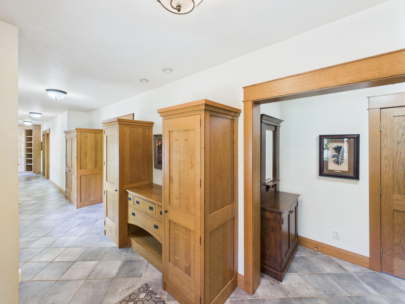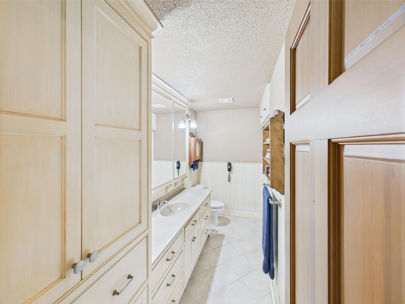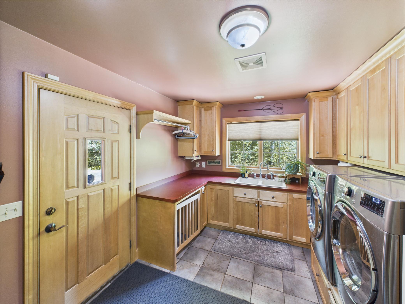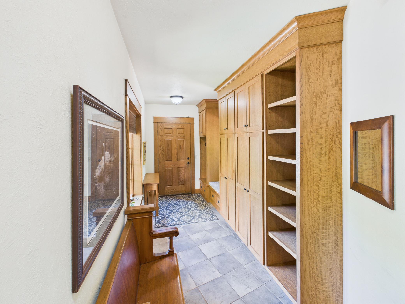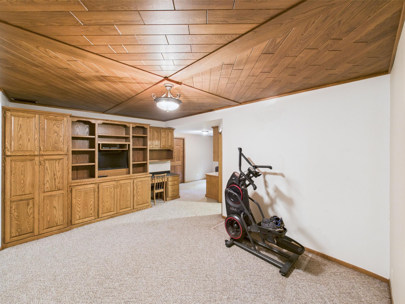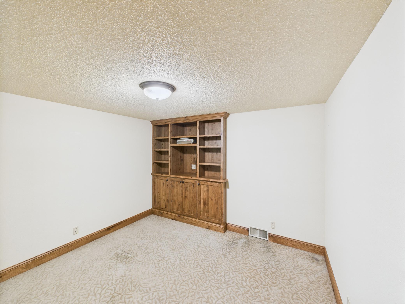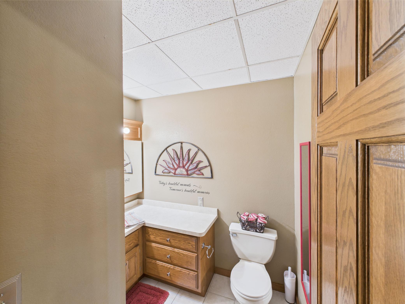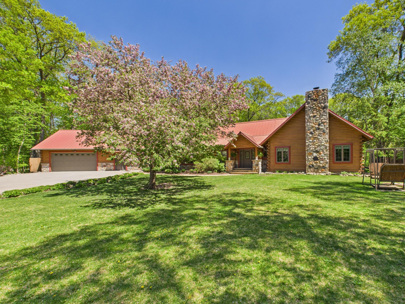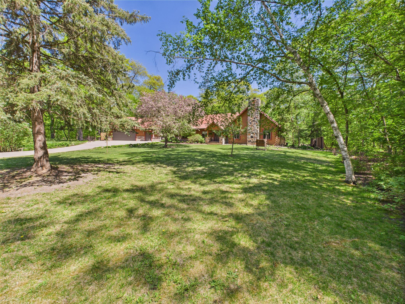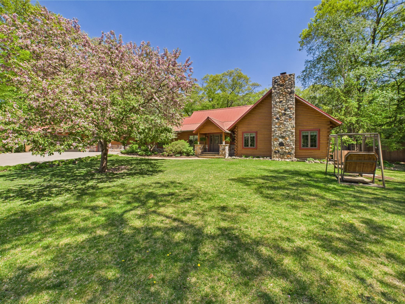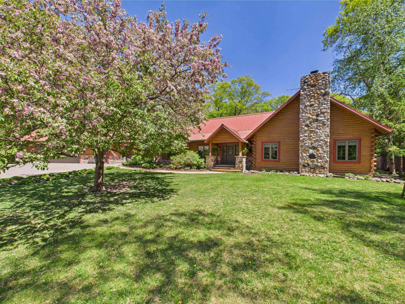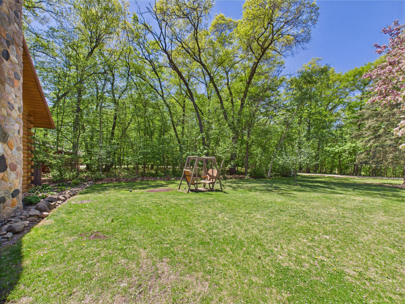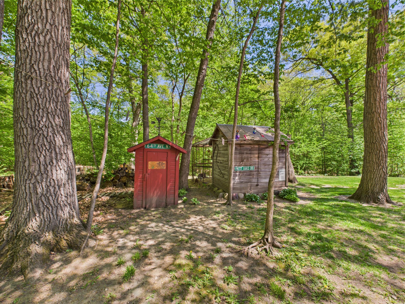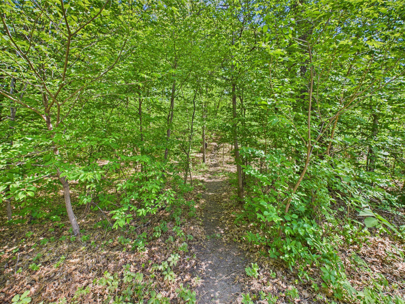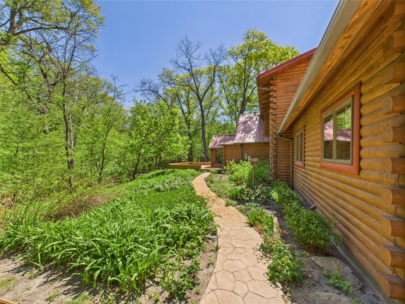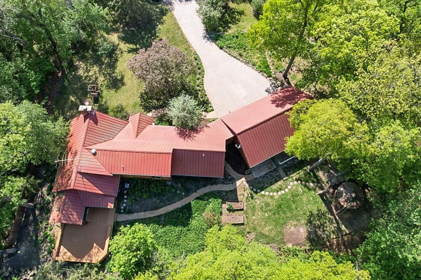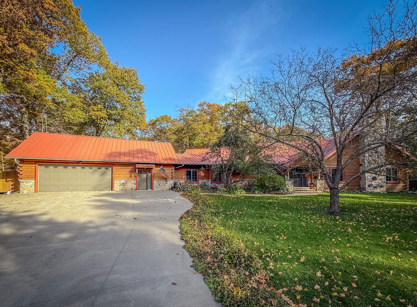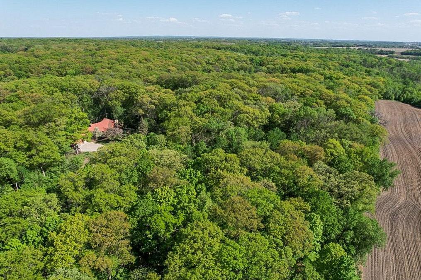
Property Listing
Description
Rustic Elegance Meets Modern Comfort in This Stunning Log Home Retreat! Welcome to your dream log home, nestled on nearly 4 wooded acres of serene privacy. This beautifully maintained residence is a nature lover’s paradise, offering timeless craftsmanship, upgraded finishes, newer windows, metal roof, lots of storage, and tranquil surroundings. Step inside to find superior woodwork throughout, a gorgeous chef’s kitchen with granite countertops, accented tin ceiling, custom quarter sawn white oak mission style cabinets and high-end appliances, including a Wolf stove. The spacious living area features an impressive rock wood-burning fireplace that brings warmth and charm to the heart of the home. Enjoy the changing seasons from the comfort of your four-season porch, which opens to a deck overlooking the peaceful woods — perfect for morning coffee or evening relaxation. The primary suite boasts a generous walk-in closet and convenient main-level living. A versatile hobby room on the main floor offers potential as an additional bedroom. The loft area provides a scenic overlook to the fireplace room and includes a bedroom and bath, while the lower level features another bedroom, a family room, and a bonus space — ideal for guests or additional living quarters. Outdoors, a charming chicken coop completes this idyllic woodland escape, adding character and a touch of homestead living. Don’t miss the opportunity to own this unique, upgraded log home — where rustic beauty and modern luxury coexist in perfect harmony.Property Information
Status: Active
Sub Type: ********
List Price: $599,900
MLS#: 6714688
Current Price: $599,900
Address: 28656 195th Avenue, Avon, MN 56310
City: Avon
State: MN
Postal Code: 56310
Geo Lat: 45.538005
Geo Lon: -94.509176
Subdivision: Grand Oaks
County: Stearns
Property Description
Year Built: 1988
Lot Size SqFt: 159429.6
Gen Tax: 5568
Specials Inst: 0
High School: ********
Square Ft. Source:
Above Grade Finished Area:
Below Grade Finished Area:
Below Grade Unfinished Area:
Total SqFt.: 5288
Style: Array
Total Bedrooms: 4
Total Bathrooms: 5
Total Full Baths: 1
Garage Type:
Garage Stalls: 2
Waterfront:
Property Features
Exterior:
Roof:
Foundation:
Lot Feat/Fld Plain: Array
Interior Amenities:
Inclusions: ********
Exterior Amenities:
Heat System:
Air Conditioning:
Utilities:


