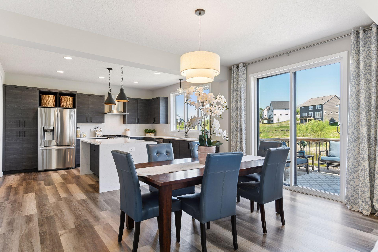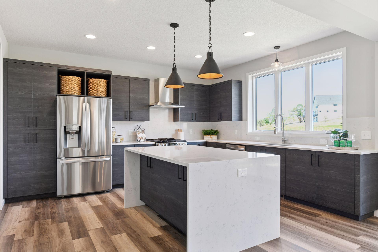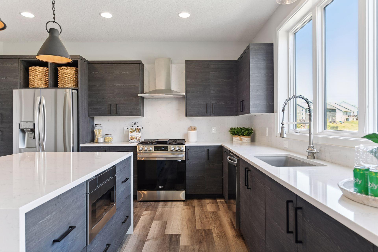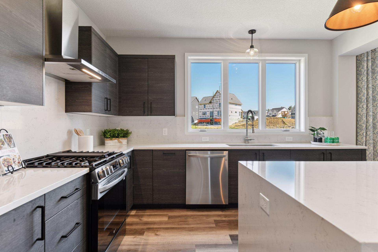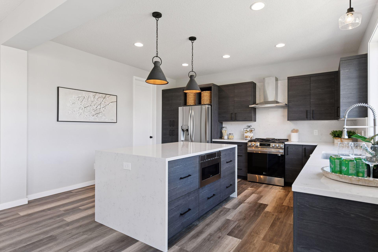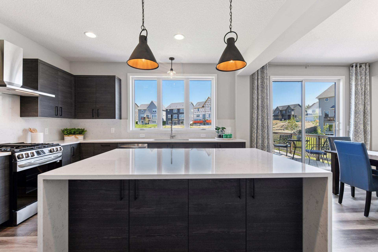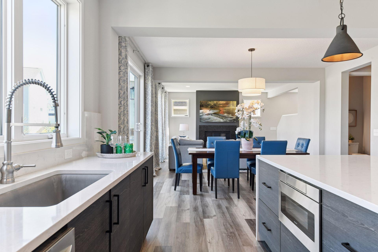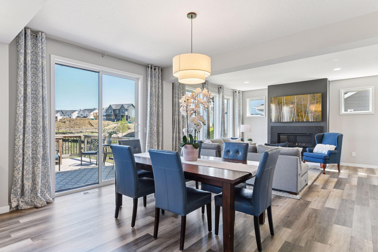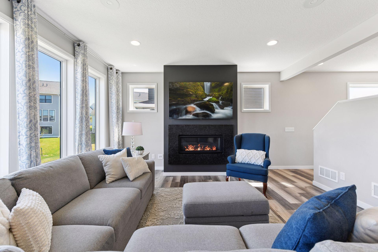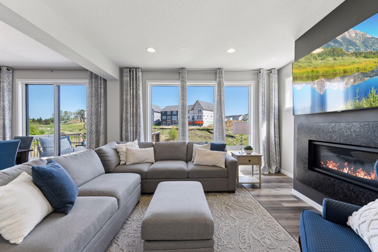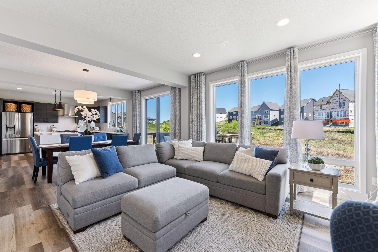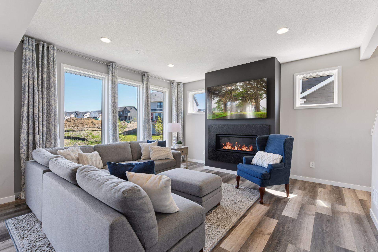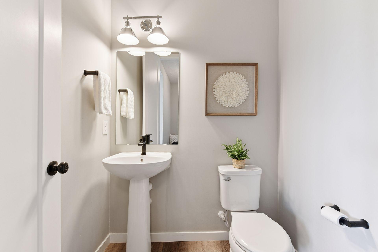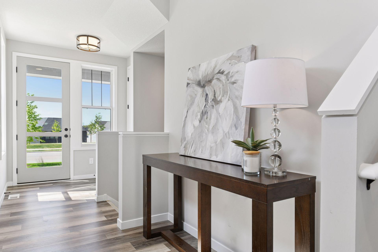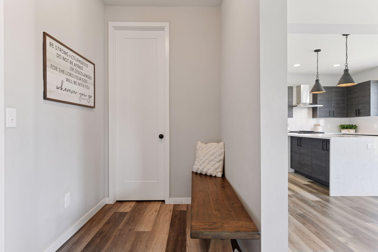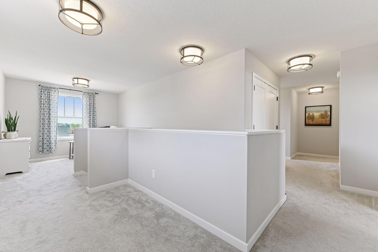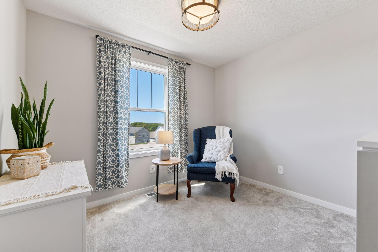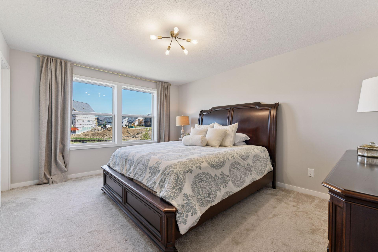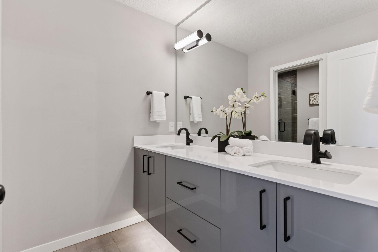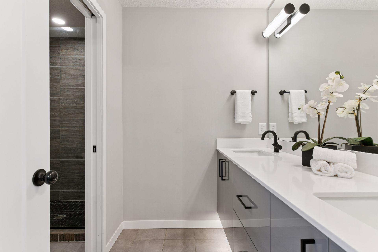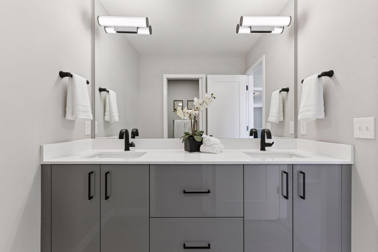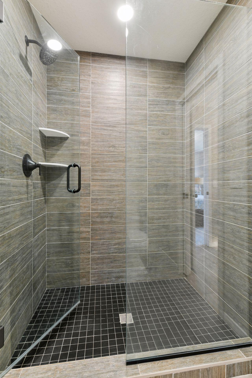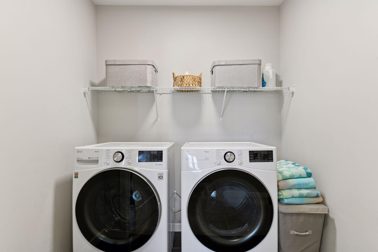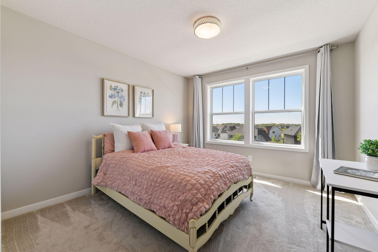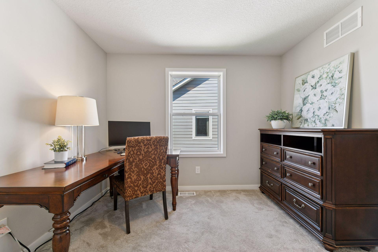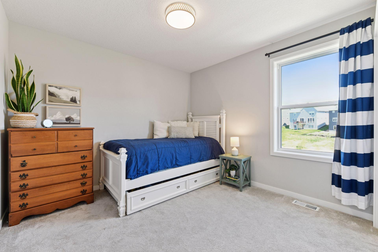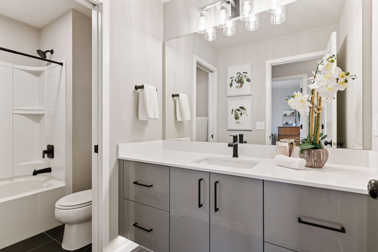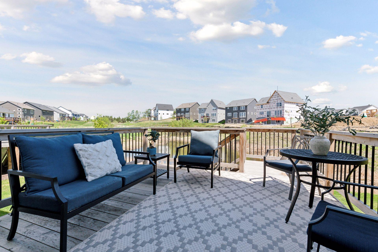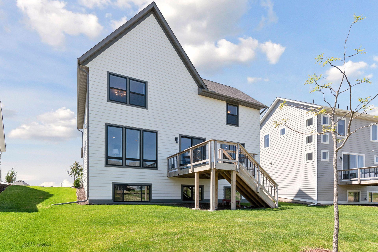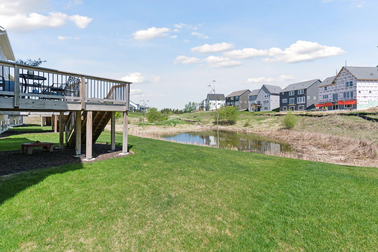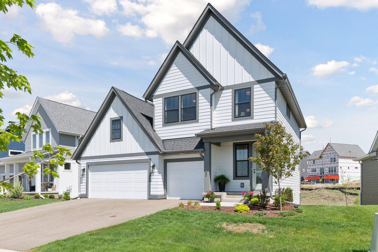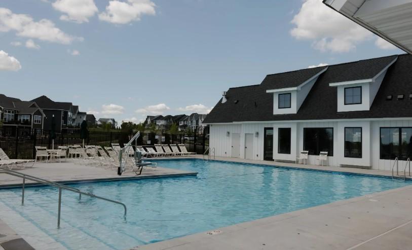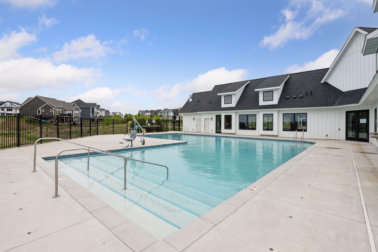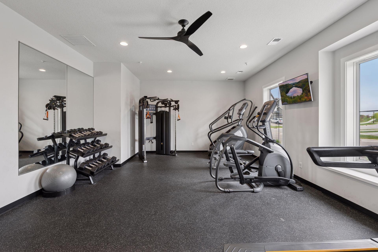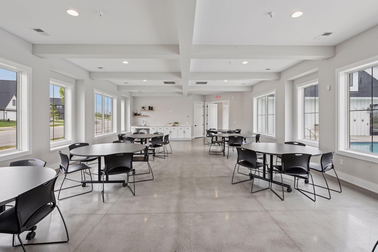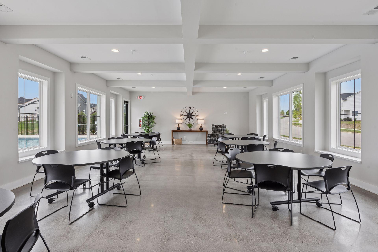
Property Listing
Description
Light-Filled Luxury with Water Views – Built by RT Urban in Sought-After Huntersbrook This stunning home is a modern design mixed with everyday functionality. From the moment you step inside, you’ll be captivated by the abundance of natural light pouring through oversized windows, basking the home in sunlight. At the heart of the home is a gorgeous kitchen—sleek, spacious, and designed to impress. Featuring clean lines, designer-selected finishes, including an oversized waterfall island, custom cabinets and walk-in pantry, this kitchen is as beautiful as it is purposeful. Whether you're prepping dinner or entertaining guests, it’s a space you’ll love coming back to. Upstairs, you’ll find four generously sized bedrooms, a loft for added flexibility, and a convenient upper-level laundry room—keeping everything close and easy. The owner’s suite is a true retreat with a large walk-in closet, ambient lighting and spa-like bath. Step outside to your private deck overlooking tranquil water views—perfect for morning coffee or evening unwinding. The large unfinished basement offers storage or opportunities to finish! You’ll also love the luxury amenities, including a clubhouse with a large outdoor pool, workout facility, and party room. In addition, a 5 acre community park is slated to go into the neighborhood in 2025 that will be within a short walking distance.Property Information
Status: Active
Sub Type: ********
List Price: $599,900
MLS#: 6715488
Current Price: $599,900
Address: 10150 Harvest Trail, Victoria, MN 55386
City: Victoria
State: MN
Postal Code: 55386
Geo Lat: 44.821385
Geo Lon: -93.654498
Subdivision: Huntersbrook First Add
County: Carver
Property Description
Year Built: 2022
Lot Size SqFt: 6534
Gen Tax: 6560
Specials Inst: 0
High School: ********
Square Ft. Source:
Above Grade Finished Area:
Below Grade Finished Area:
Below Grade Unfinished Area:
Total SqFt.: 3423
Style: Array
Total Bedrooms: 4
Total Bathrooms: 3
Total Full Baths: 1
Garage Type:
Garage Stalls: 3
Waterfront:
Property Features
Exterior:
Roof:
Foundation:
Lot Feat/Fld Plain:
Interior Amenities:
Inclusions: ********
Exterior Amenities:
Heat System:
Air Conditioning:
Utilities:


