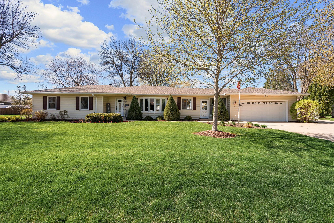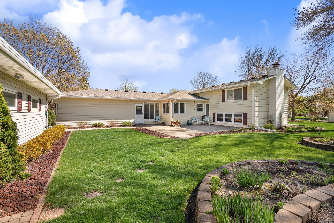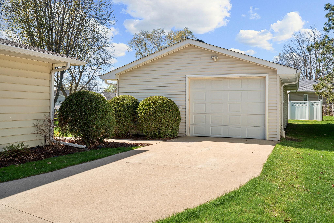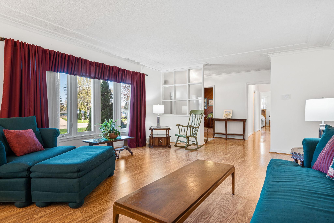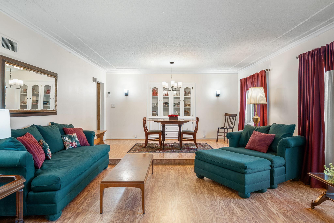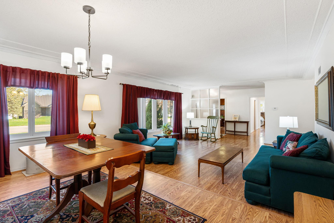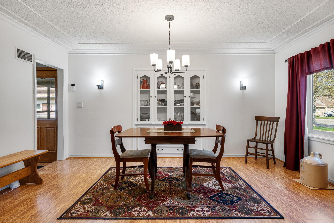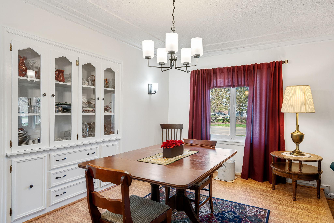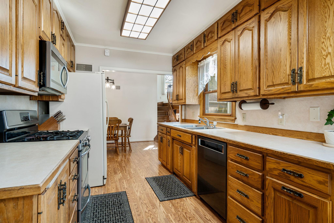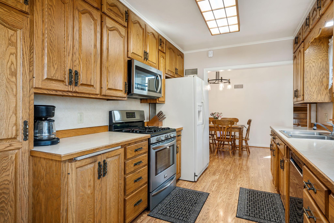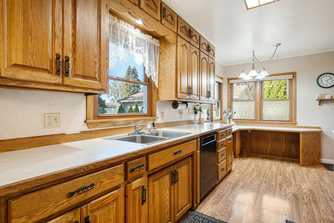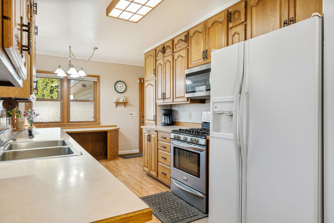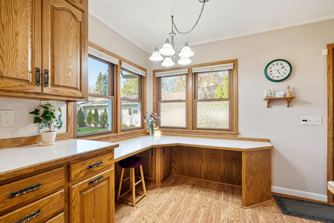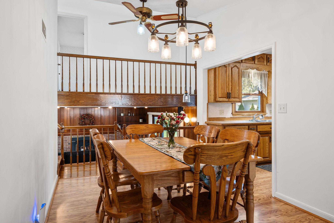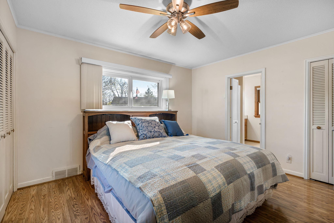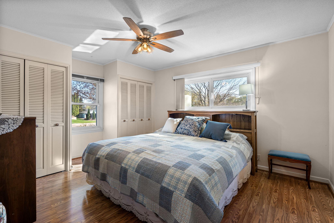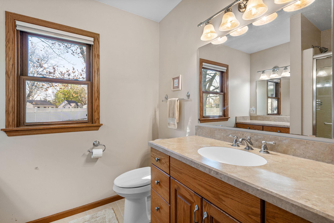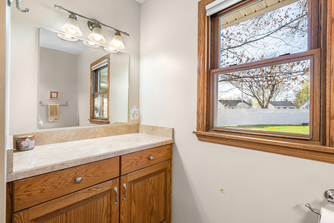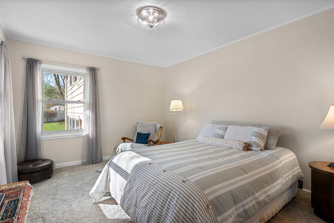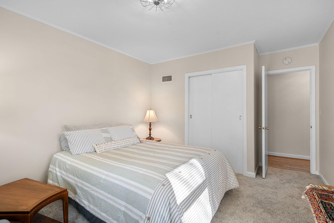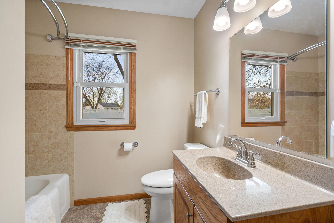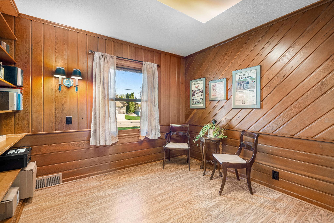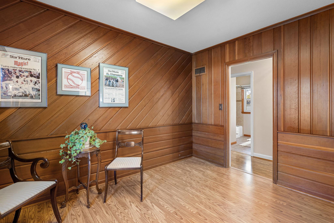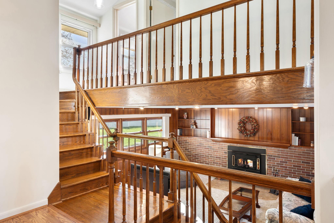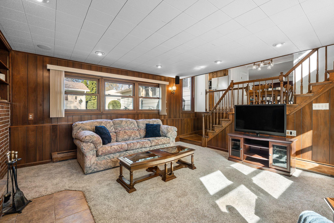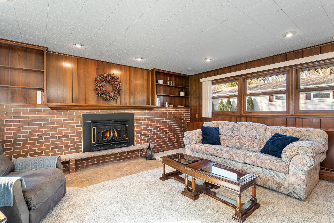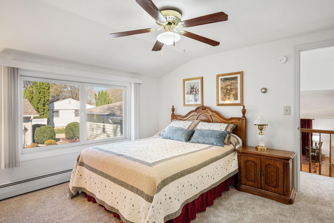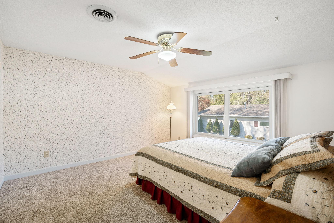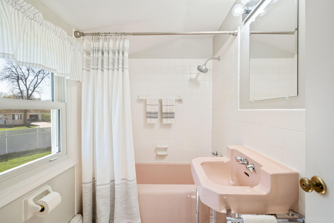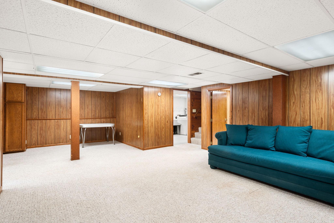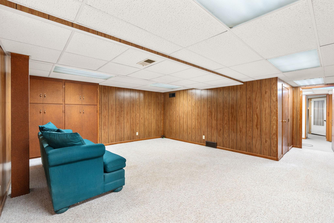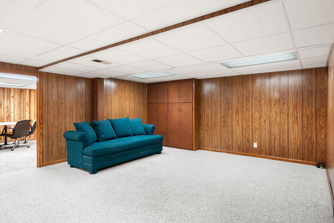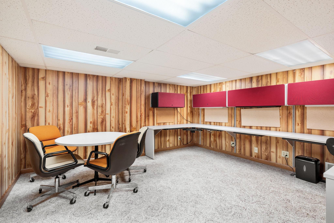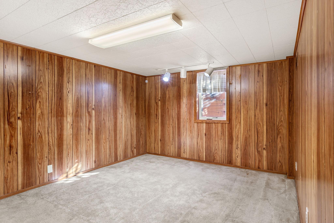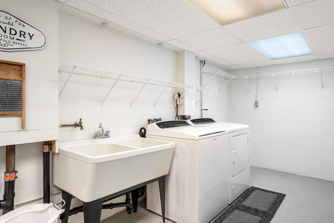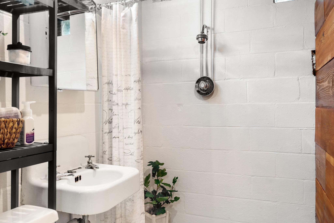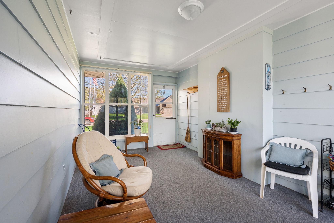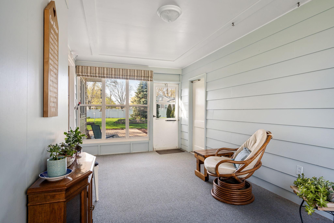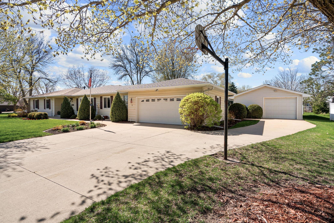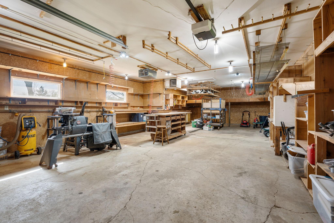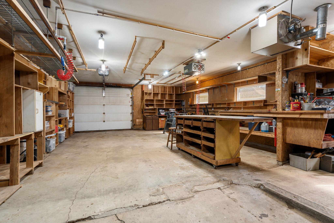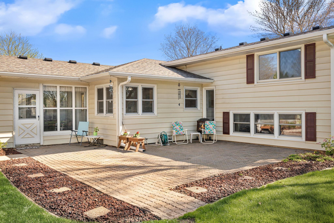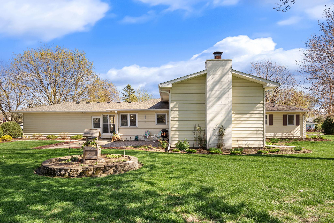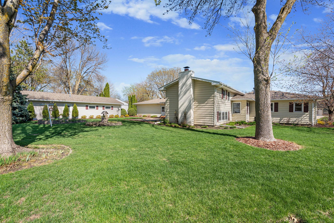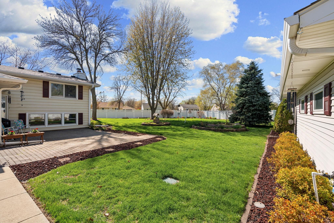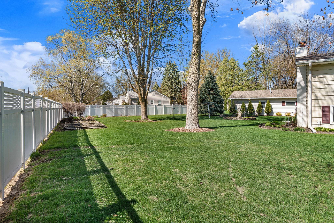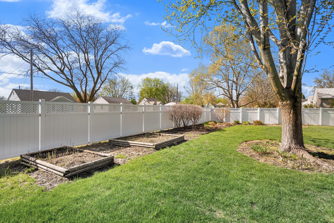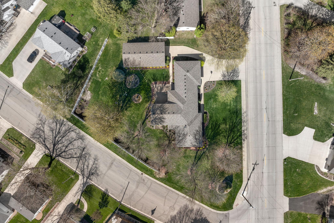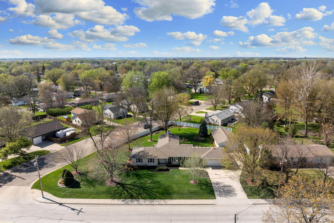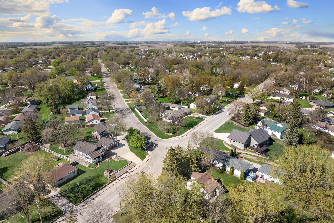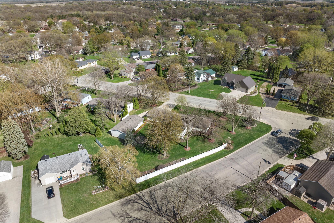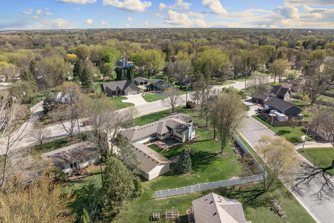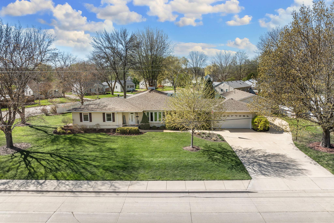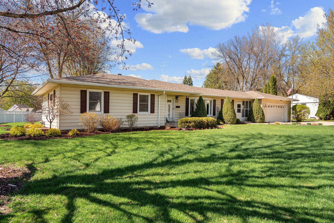
Property Listing
Description
Feel the warmth and style the moment you walk through the door! This beautifully maintained and updated 1950-built home offers over 3,000 square feet of finished living space! The living room and dining area offer a wonderful entertaining area. The dining space features a built-in hutch and crown-molding, giving that mid-century modern feel. The kitchen and informal dining space offer flexibility for your entertaining. Continue your tour of this home to the main floor primary bedroom with a private bath and 2 additional bedrooms along with another bath. But wait, that is not all! This home is a ranch style home with an addition that adds a family room with wood burning fireplace and an additional bedroom and bathroom. The lower level adds a family room, large office space, another bedroom and great storage space! Walk through the breezeway to the 2-car attached garage for everyday convenience or wander outside to the large .63 acre lot! The property features an inground sprinkler system and a partially privacy-fenced backyard. Need a workshop or more heated storage space? The 979 sq ft of the detached garage is heated and has components of a dust collection system included which can give you what you are looking for! All of this located in Owatonna!Property Information
Status: Active
Sub Type: ********
List Price: $411,900
MLS#: 6715919
Current Price: $411,900
Address: 914 NE Mineral Sp Road, Owatonna, MN 55060
City: Owatonna
State: MN
Postal Code: 55060
Geo Lat: 44.097042
Geo Lon: -93.207318
Subdivision:
County: Steele
Property Description
Year Built: 1950
Lot Size SqFt: 27442.8
Gen Tax: 4934
Specials Inst: 0
High School: ********
Square Ft. Source:
Above Grade Finished Area:
Below Grade Finished Area:
Below Grade Unfinished Area:
Total SqFt.: 3840
Style: Array
Total Bedrooms: 5
Total Bathrooms: 4
Total Full Baths: 2
Garage Type:
Garage Stalls: 4
Waterfront:
Property Features
Exterior:
Roof:
Foundation:
Lot Feat/Fld Plain: Array
Interior Amenities:
Inclusions: ********
Exterior Amenities:
Heat System:
Air Conditioning:
Utilities:


