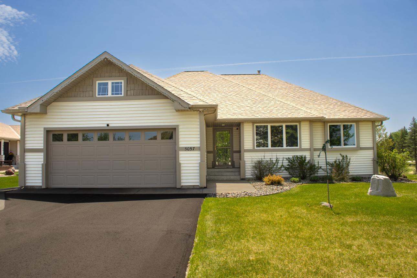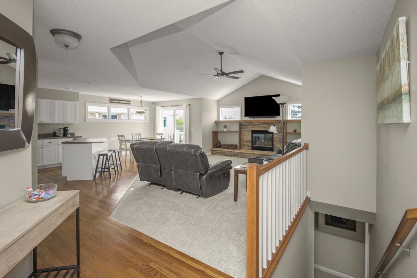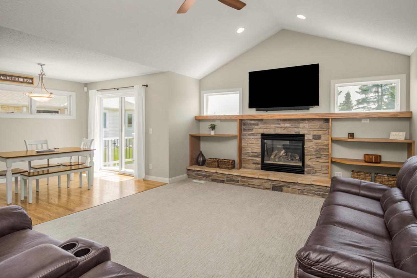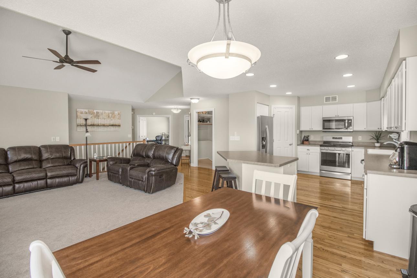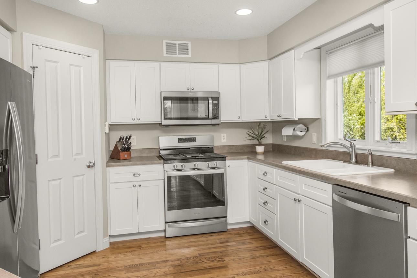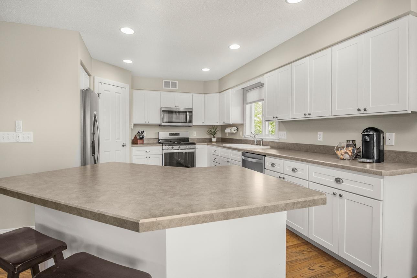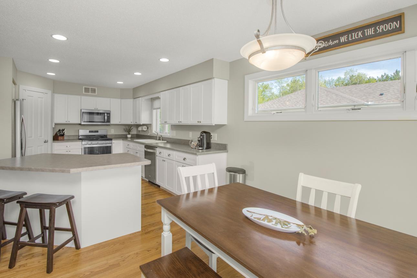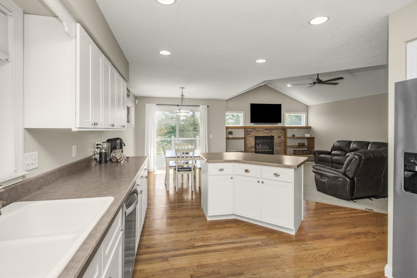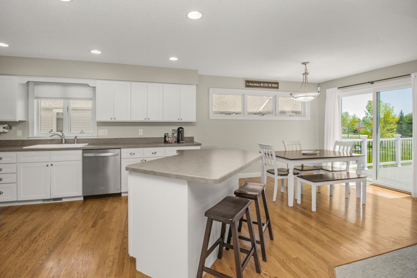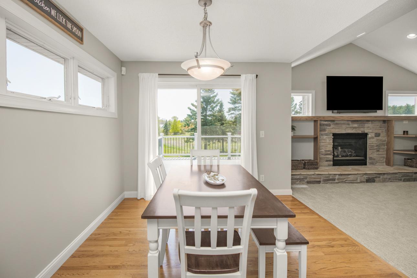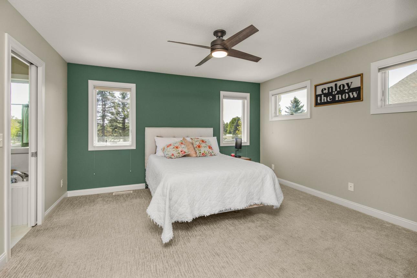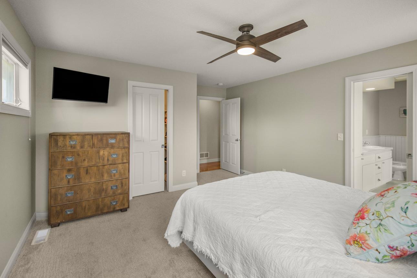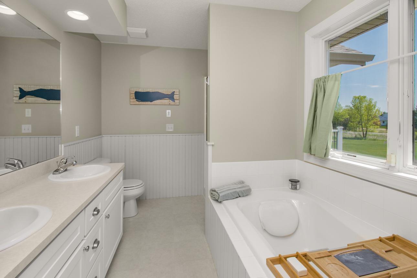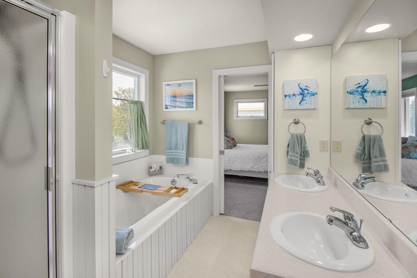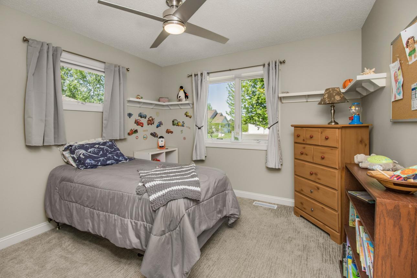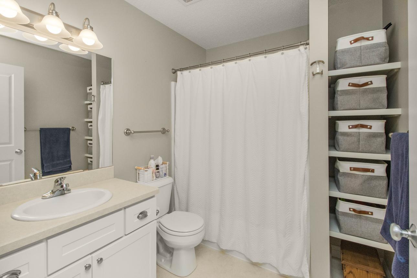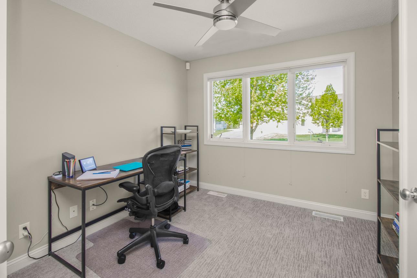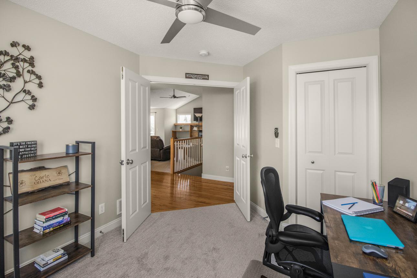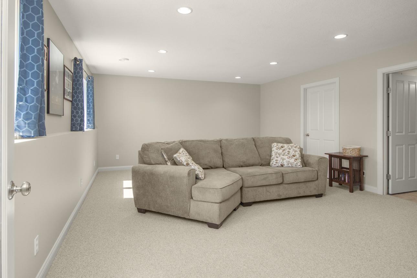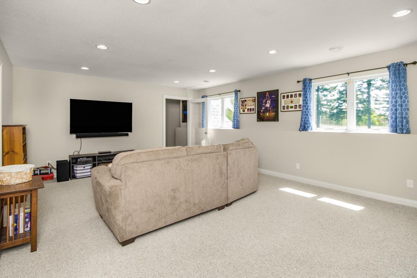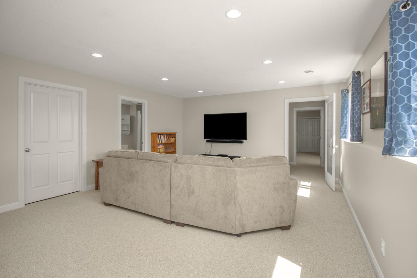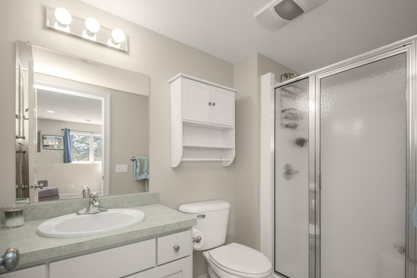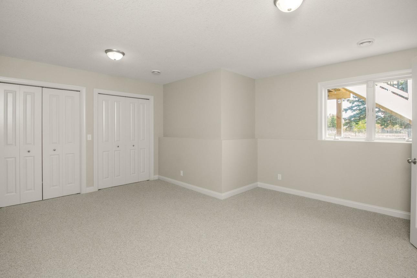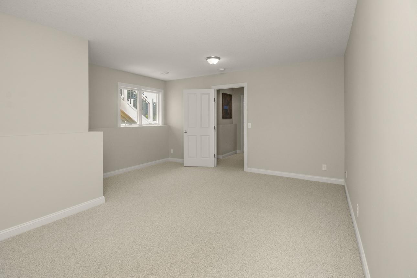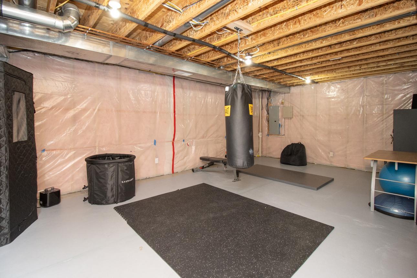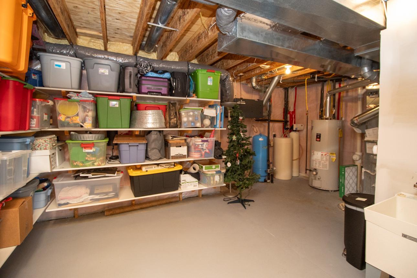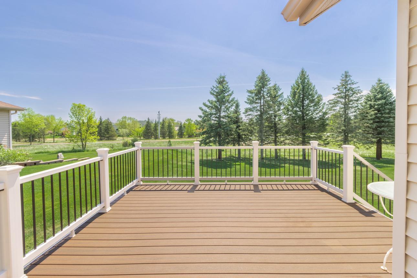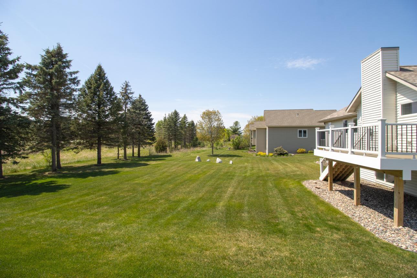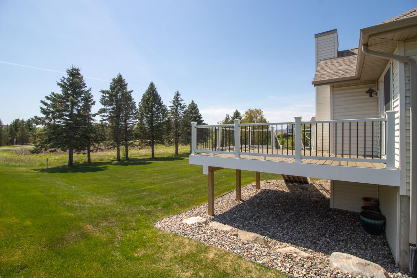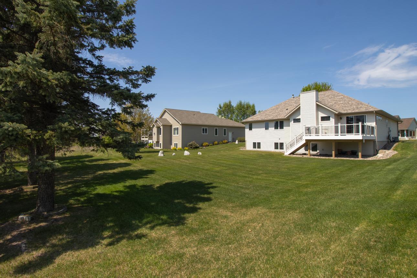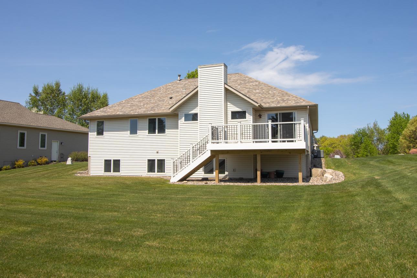
Property Listing
Description
Welcome to your dream home in Tamarack Farm Estates! This 4-bedroom, 3-bathroom beauty offers 2,642 sq. ft. of living space, making it the perfect spot for both everyday living and entertaining. Step inside to an open-concept layout with lots of natural light, a cozy feel, and plenty of room to spread out. The main level features a vaulted living room, and gas fireplace with stone surround. With three bedrooms on the main level, you’ll find plenty of space, plus a charming room with French doors – perfect for your sun-filled home office or quiet reading nook. The primary suite is a true retreat, featuring a walk-in closet, double vanity, soaking tub, and a stand-up shower. The finished basement takes things to the next level with a spacious family room and a fourth bedroom, offering tons of possibilities. Whether you’re dreaming of a home theater, a vibrant hobby room, or extra storage, the options are endless! Plus, enjoy the benefits of a private well and a shared community septic system for even more convenience. No need to worry about lawn care or snow removal – Tamarack Farm Estates takes care of that for you, giving you more time to relax and enjoy your weekends. This home is ideally located in a peaceful community with easy access to local amenities. Miles from 94 and 36, Stillwater schools, and a half acre to call your own! Don’t miss out – schedule your private tour today and see how this home could be the perfect fit for you!Property Information
Status: Active
Sub Type: ********
List Price: $584,900
MLS#: 6716544
Current Price: $584,900
Address: 5057 Linden Trail N, Lake Elmo, MN 55042
City: Lake Elmo
State: MN
Postal Code: 55042
Geo Lat: 45.022174
Geo Lon: -92.863847
Subdivision: Tamarack Farm Estates 2nd Add
County: Washington
Property Description
Year Built: 2000
Lot Size SqFt: 21780
Gen Tax: 4692
Specials Inst: 0
High School: ********
Square Ft. Source:
Above Grade Finished Area:
Below Grade Finished Area:
Below Grade Unfinished Area:
Total SqFt.: 2642
Style: Array
Total Bedrooms: 4
Total Bathrooms: 3
Total Full Baths: 2
Garage Type:
Garage Stalls: 2
Waterfront:
Property Features
Exterior:
Roof:
Foundation:
Lot Feat/Fld Plain: Array
Interior Amenities:
Inclusions: ********
Exterior Amenities:
Heat System:
Air Conditioning:
Utilities:


