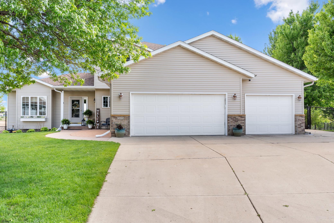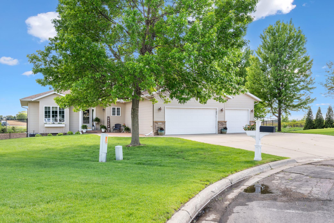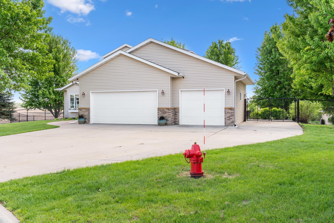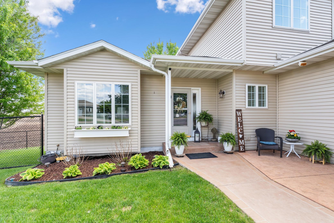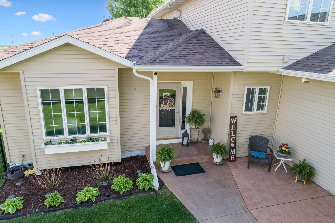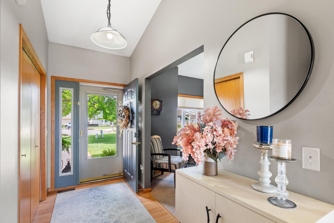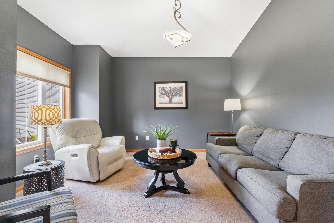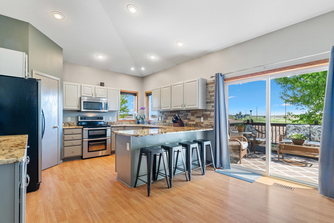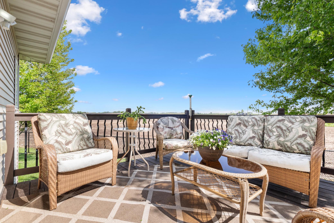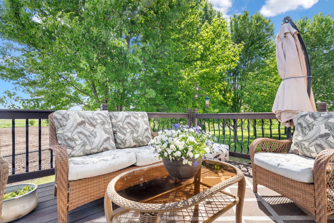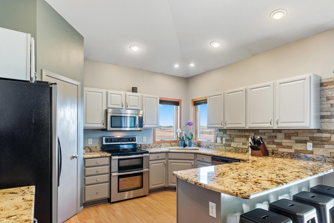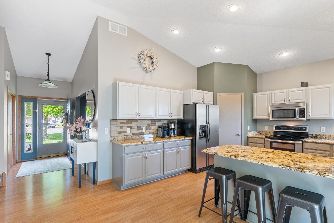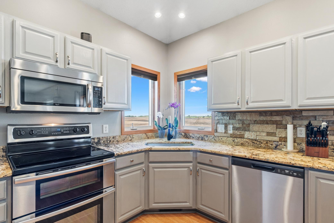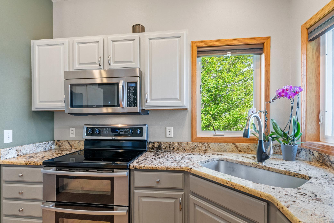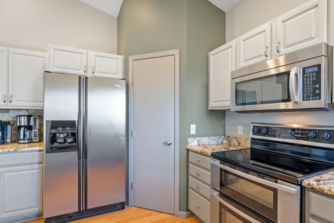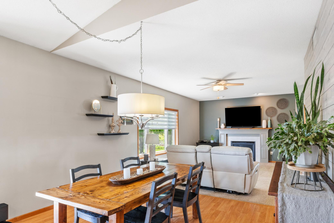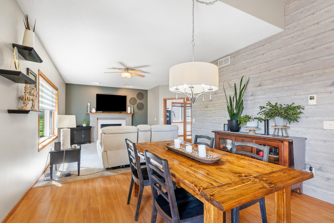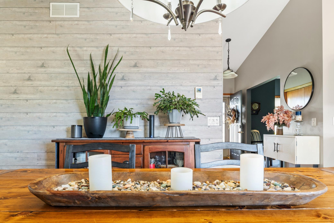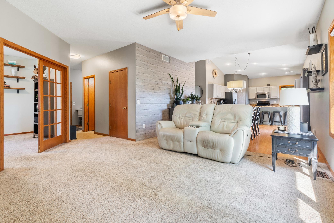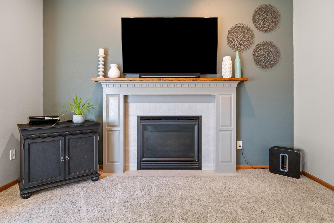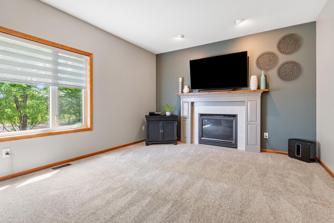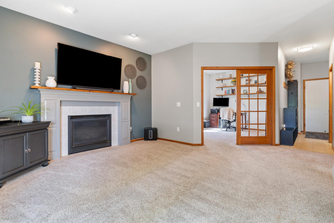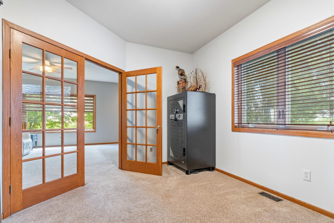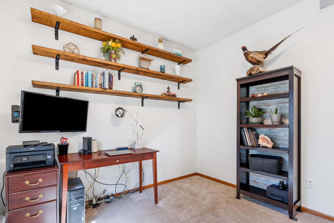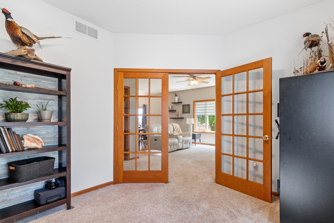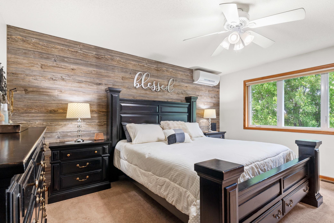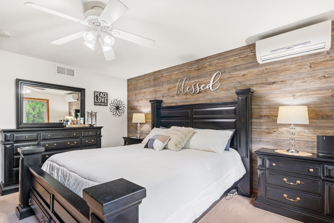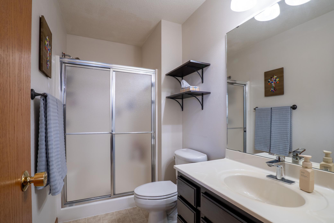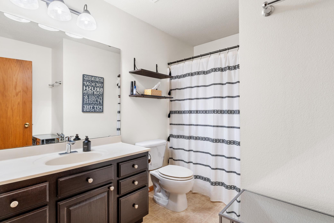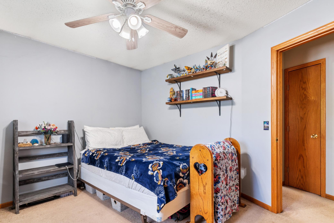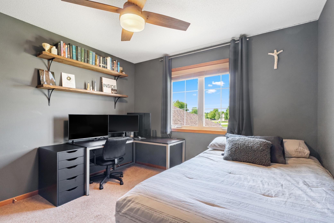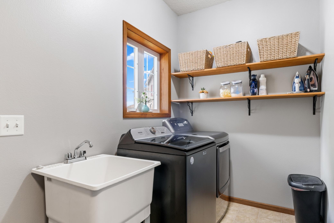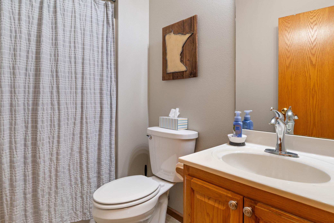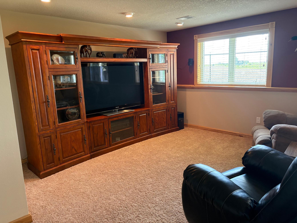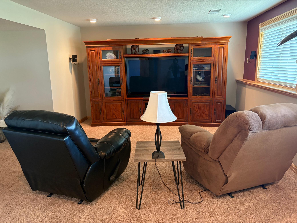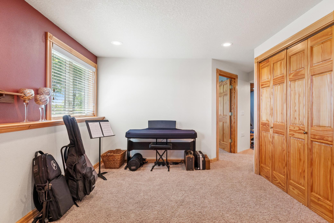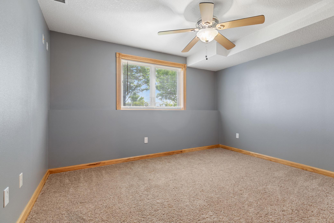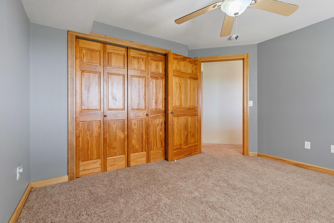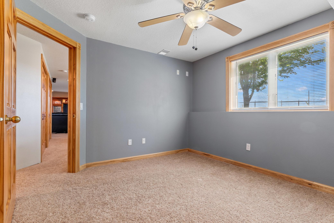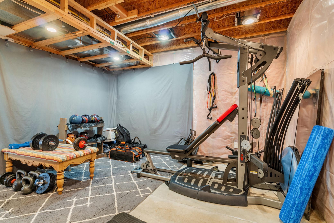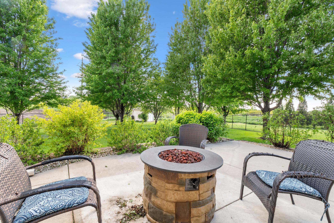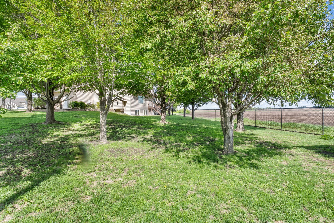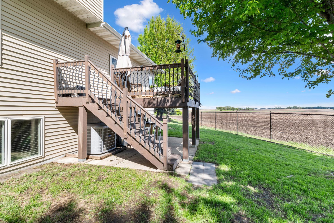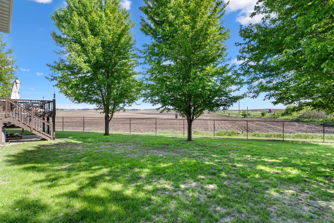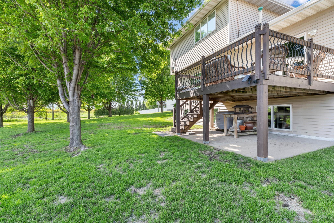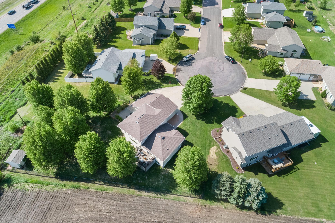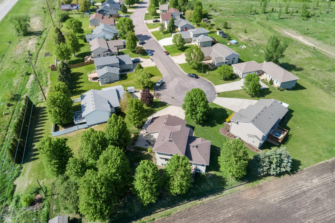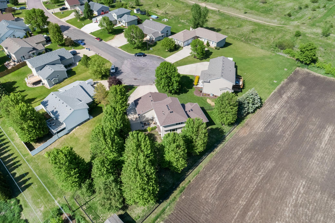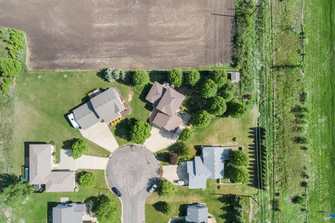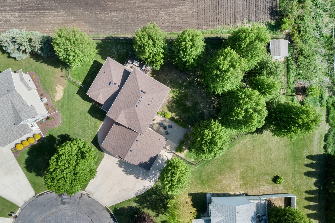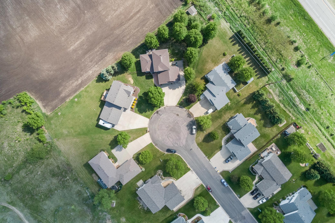
Property Listing
Description
Welcome to your new home! This immaculate 5 bed 3 bath property situated at the end of a cul de sac offers generous living spaces both indoors and out - perfect for anyone looking for more space to grow into. Step inside and you'll be greeted by a cozy sitting room that offers a quiet nook for reading or relaxing. The sitting room is adjacent to the living room, kitchen and dining area. The kitchen is a delight that features hard surface counters, stone backsplash and a pantry to handle all of your storage. This kitchen has your covered for all of your cooking and entertaining needs. Relax in front of the gas fireplace in the living room which is adjacent to the inviting dining area that opens directly to the deck, ,creating a seamless flow for indoor - outdoor enjoyment. The home boasts highly sought after 3 beds on one level. The main level bedroom is currently set up as an office, this room provides flexibility for those working from home or seeking extra space for a hobby. Enjoy the outdoors in the spacious backyard, outfitted with a deck and large patio area surrounded by stunning maple trees that add peacefulness & privacy. The backyard is fully enclosed by a 6' high black chain link fence ensuring privacy and security. Beyond the fence a field extends offering serene views and a sense of openness. Downstairs a large family room awaits, ready for movie marathons or entertaining. Another bedroom and plenty of storage round out the lower level. 3 car garage is heated and there is an additional concrete pad on side of garage for guests or recreational vehicles to park. This home is not just a place to live, it's a place to love. Make it yours and create memories that will last a lifetime.Property Information
Status: Active
Sub Type: ********
List Price: $460,000
MLS#: 6716891
Current Price: $460,000
Address: 2032 Westwood Drive, Faribault, MN 55021
City: Faribault
State: MN
Postal Code: 55021
Geo Lat: 44.262962
Geo Lon: -93.290442
Subdivision: Prairie Ridge 5th Add
County: Rice
Property Description
Year Built: 2004
Lot Size SqFt: 20908.8
Gen Tax: 4966
Specials Inst: 0
High School: ********
Square Ft. Source:
Above Grade Finished Area:
Below Grade Finished Area:
Below Grade Unfinished Area:
Total SqFt.: 3284
Style: Array
Total Bedrooms: 5
Total Bathrooms: 3
Total Full Baths: 1
Garage Type:
Garage Stalls: 3
Waterfront:
Property Features
Exterior:
Roof:
Foundation:
Lot Feat/Fld Plain: Array
Interior Amenities:
Inclusions: ********
Exterior Amenities:
Heat System:
Air Conditioning:
Utilities:


