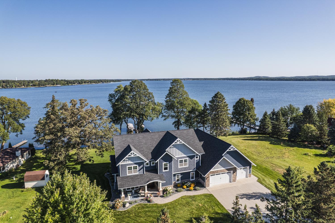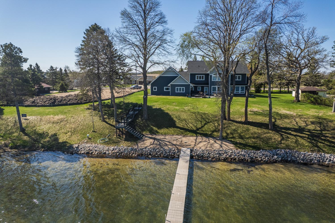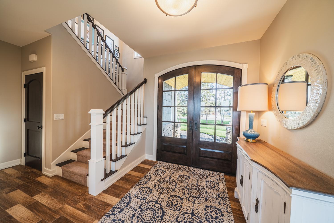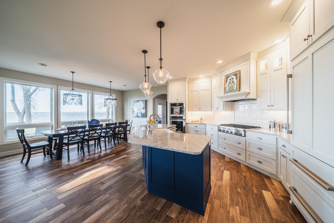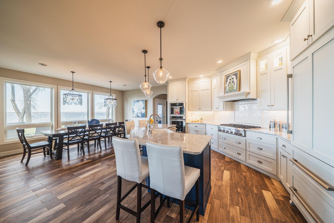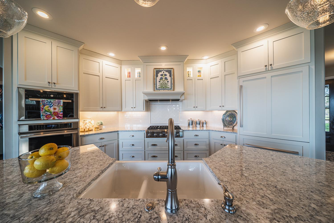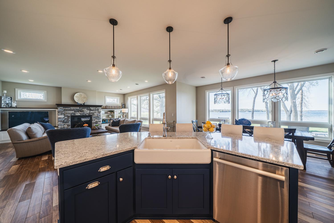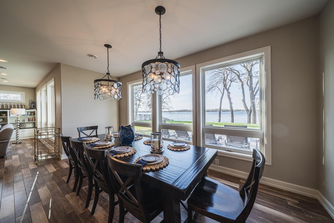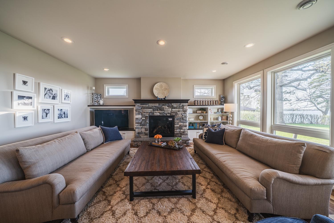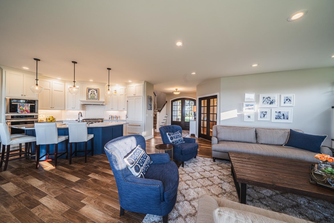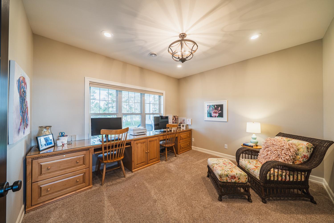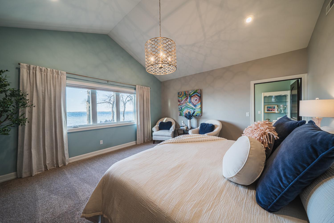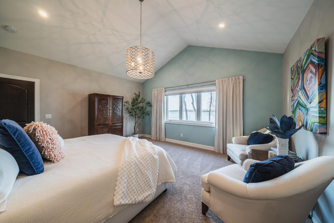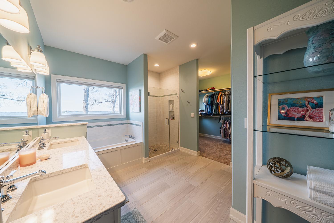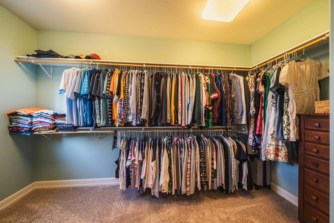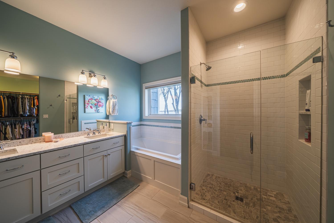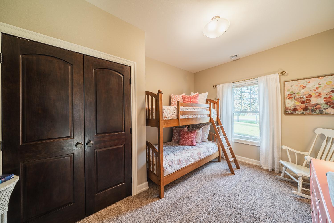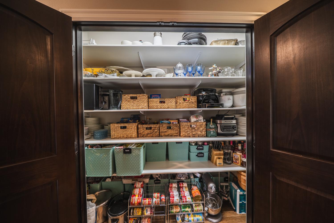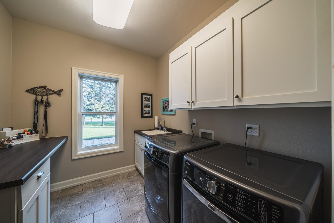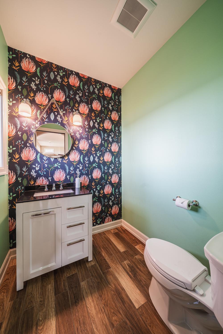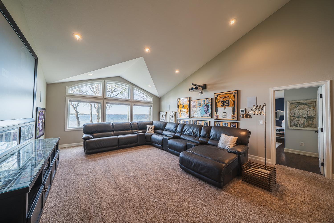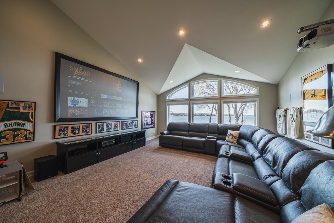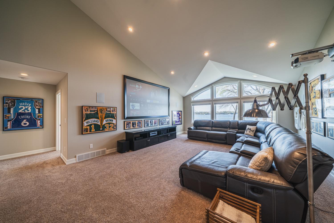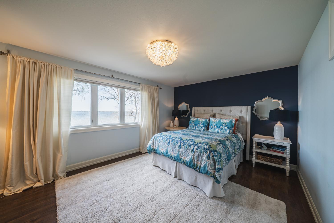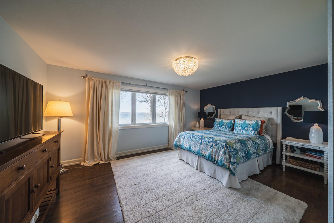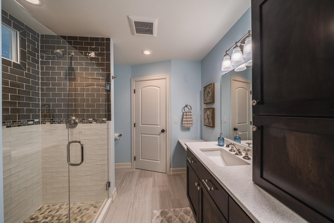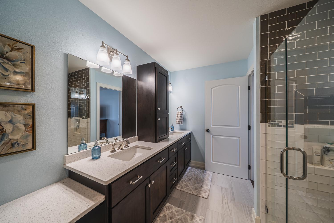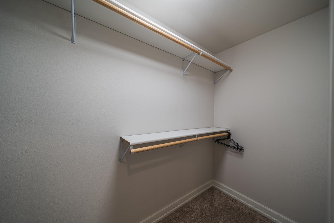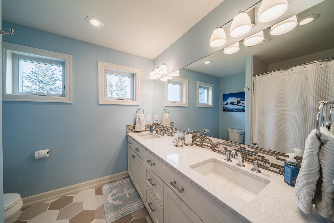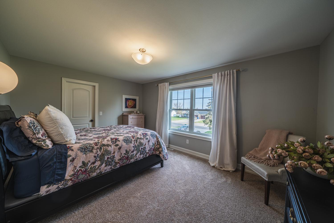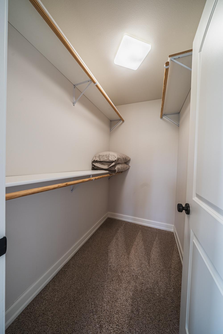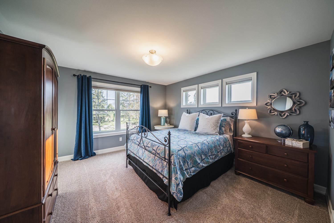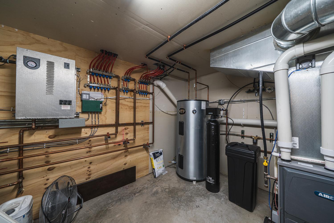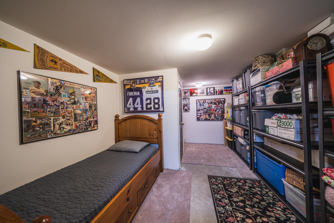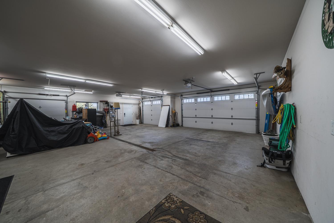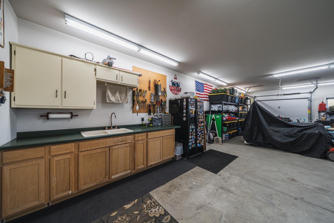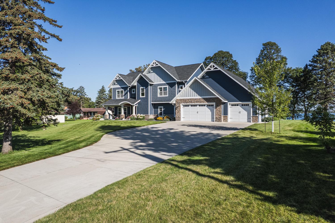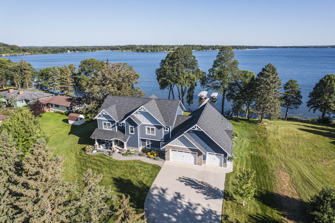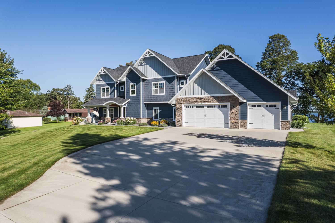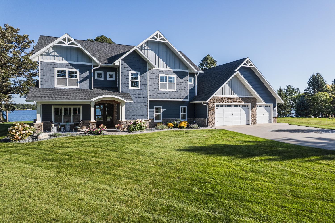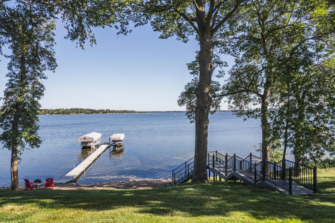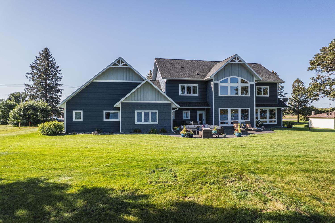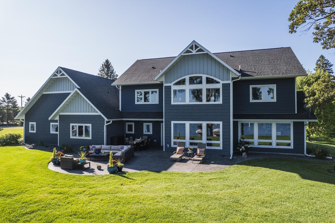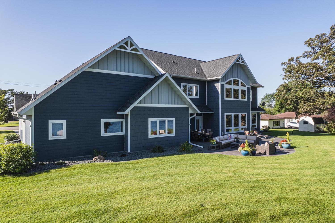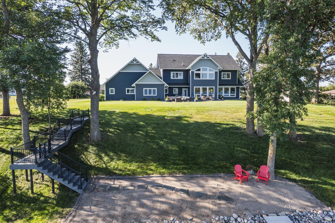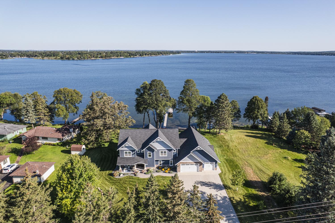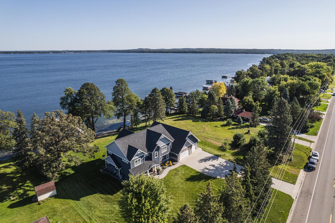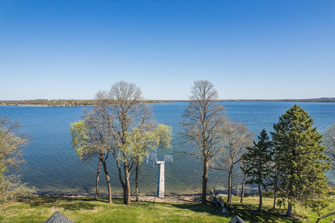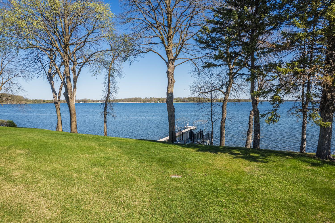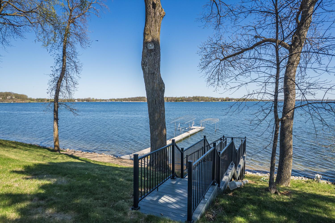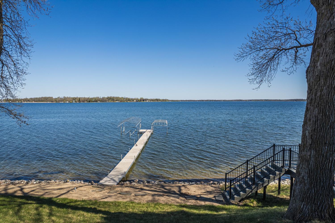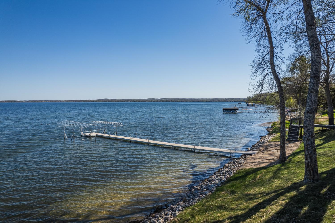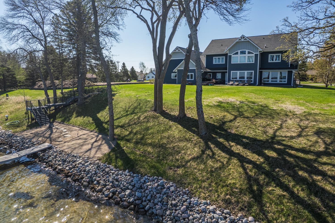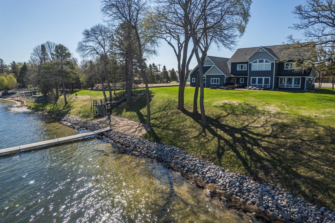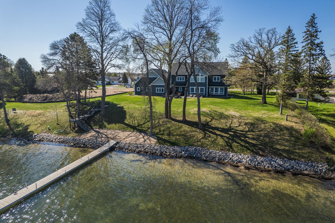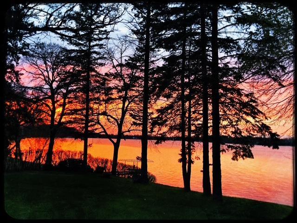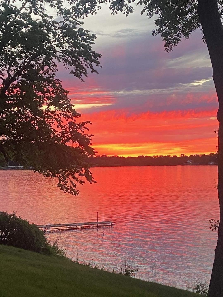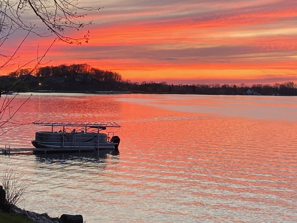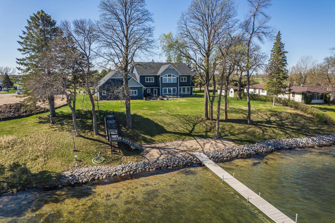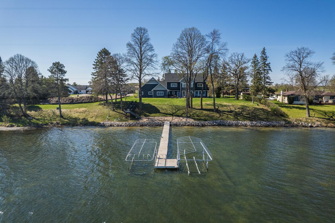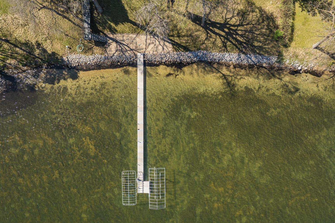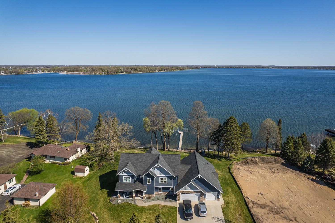
Property Listing
Description
Owners Designed this Beautiful 6 Bedroom 4 Bath Home Located on Detroit Lake's coveted South Shore Drive with a focus on Entertaining. This 4,450 Sq Ft Home Checks all the Boxes. Built in 2015 this Home sits on a Beautifully Landscaped Lot with 150FF of Lakeshore. The Grand Entry Treats You to a Breathtaking View of the Lake, then Leads to a Chef's Kitchen with Quartz Countertops, a Sub Zero Fridge, Thermador 6 Burner Gas Cooktop, Steam Oven plus Regular/Convection Oven and Dishwasher. Spacious Dining Room Perfect for Entertaining. Living Room with Gas Fireplace. Large Office with Room for 2 Desk Spaces. Main Floor Primary Suite with a Huge Walk in Closet and a Luxurious Bath with a Large Tiled Shower, plus a Tub. Large Main Floor Laundry. There is also a Second Bedroom Located on the Main Floor. The Second Floor Boasts 4 Bedrooms, One of them a Second Master Suite, a Large Family Room with Projector TV and Surround Sound Plus the 3rd Luxurious Bath. Attached Oversized Heated 3 Car Garage. Natural Gas FA Furnace plus In floor Heat Throughout the Main Floor and Garage. Relax on the Amazing Patio Located in the Front of the House, or Choose the Oversized Patio Lakeside to Enjoy the Panoramic Lake View. Yard has Under Ground Sprinkler System. This is a Home You will be Proud to Own, and Enjoy the Ease of Entertaining Your Family and Friends. Call your Favorite Realtor and Schedule an Appointment to Fall in Love with This Home.Property Information
Status: Active
Sub Type: ********
List Price: $2,499,000
MLS#: 6716978
Current Price: $2,499,000
Address: 622 S South Shore Drive, Detroit Lakes, MN 56501
City: Detroit Lakes
State: MN
Postal Code: 56501
Geo Lat: 46.772077
Geo Lon: -95.836767
Subdivision: Nason Bay
County: Becker
Property Description
Year Built: 2015
Lot Size SqFt: 33541.2
Gen Tax: 16918
Specials Inst: 0
High School: ********
Square Ft. Source:
Above Grade Finished Area:
Below Grade Finished Area:
Below Grade Unfinished Area:
Total SqFt.: 4450
Style: Array
Total Bedrooms: 6
Total Bathrooms: 4
Total Full Baths: 2
Garage Type:
Garage Stalls: 3
Waterfront:
Property Features
Exterior:
Roof:
Foundation:
Lot Feat/Fld Plain:
Interior Amenities:
Inclusions: ********
Exterior Amenities:
Heat System:
Air Conditioning:
Utilities:


