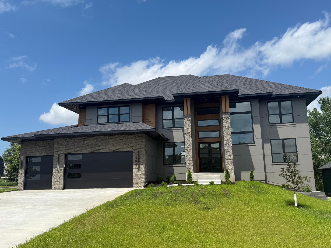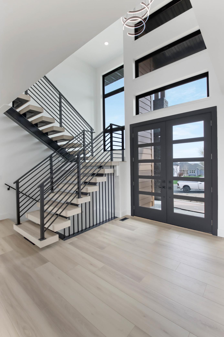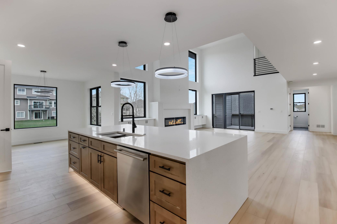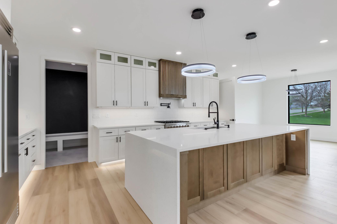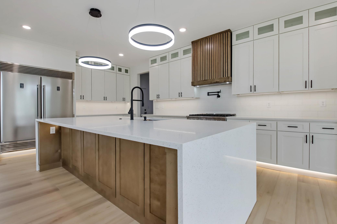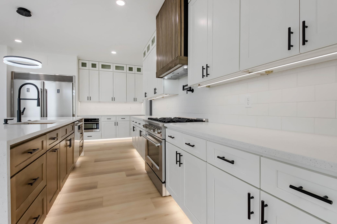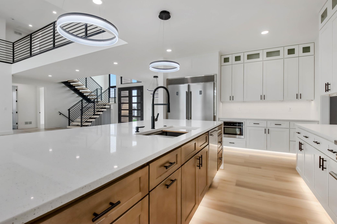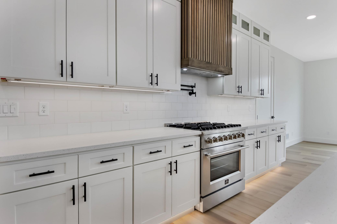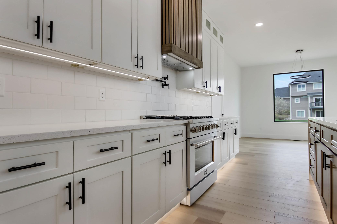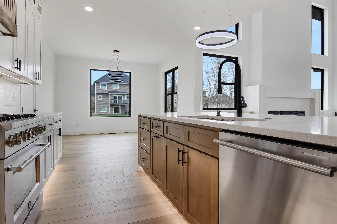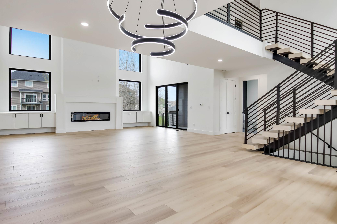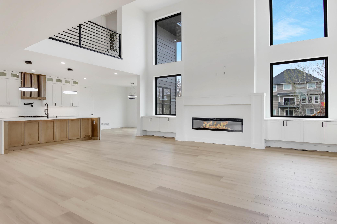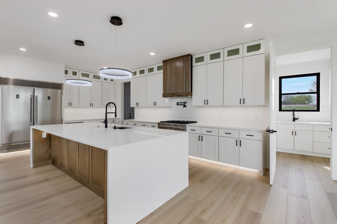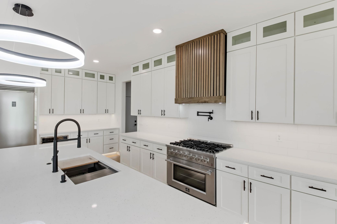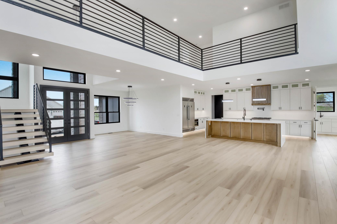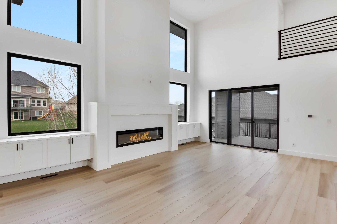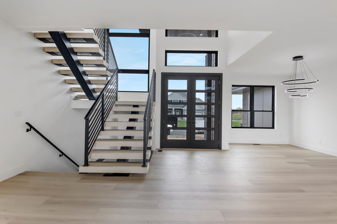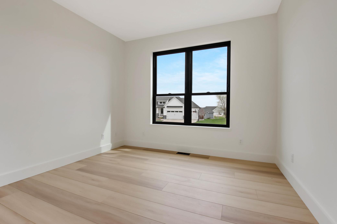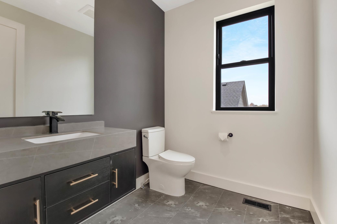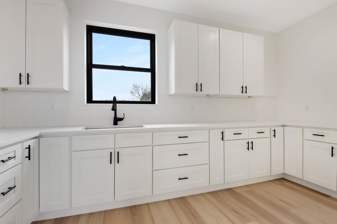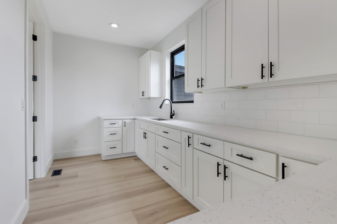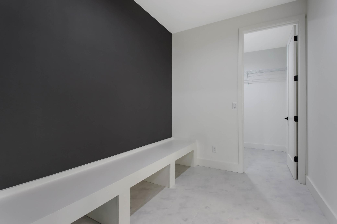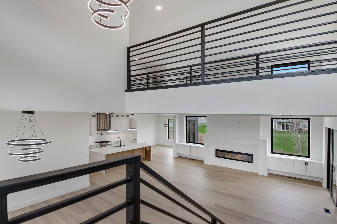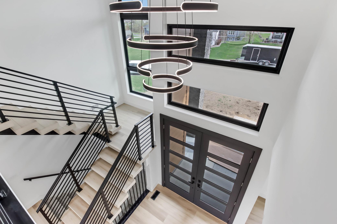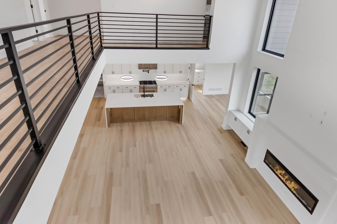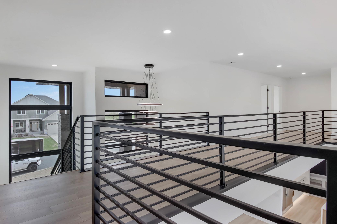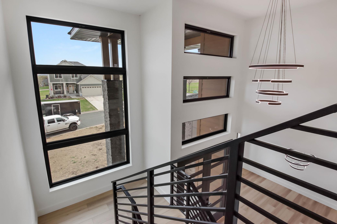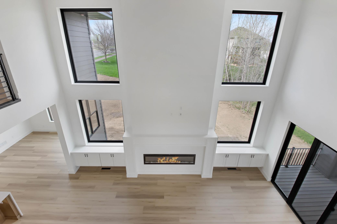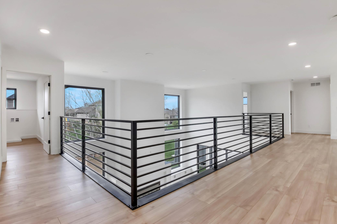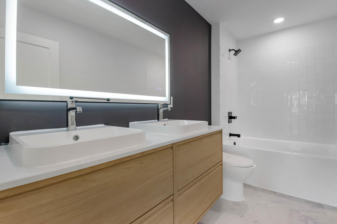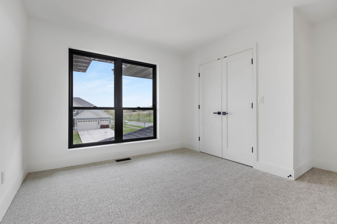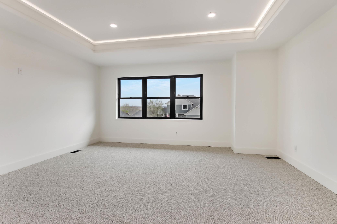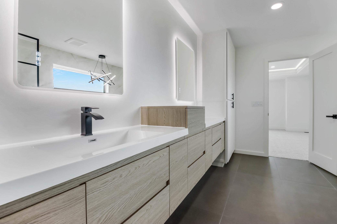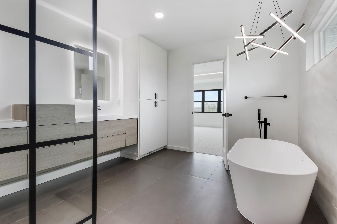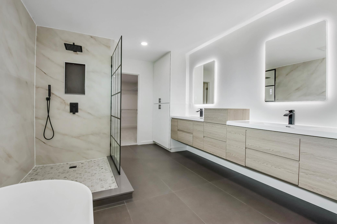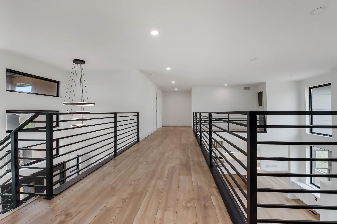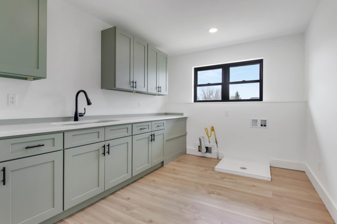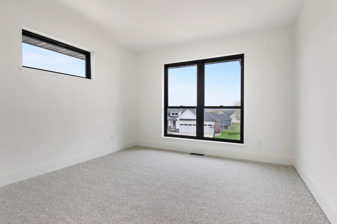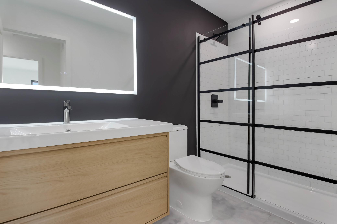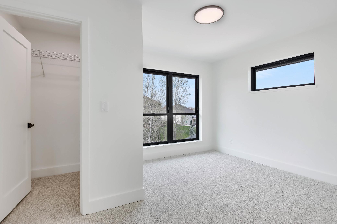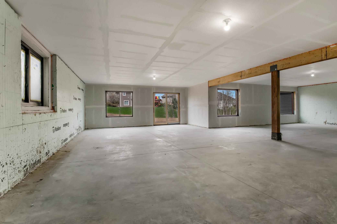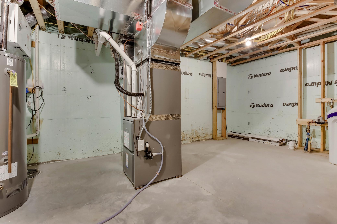
Property Listing
Description
One of a kind stunning two-story soft contemporary with subtle earth tones, elegance, and open spaces! Enter this unique 4-bedroom, 4 bath thru a double door entry with 2 story foyer, catwalk, and two-story great room! Elegant linear fireplace surrounded by built-ins, 4 oversized windows in the two-story great room! Open sightlines to the gourmet kitchen with massive island with built-in cabinets! Commercial style stainless appliances surrounded by craftsman style white cabinets, subway style backsplash and quartz tops! Massive main floor butler’s pantry! Oversized garage entry with walk-in closet! Main floor office and 1/2bath! Main floor exterior covered porch! Walk up to the upper level on floating stairs to an open catwalk! Spacious primary ensemble boasts recessed ceiling and lighting, bath with double large linear sinks in a floating vanity, gorgeous soaking tub, and walk-in open wall shower! Massive walk-in closet! 3 other bedrooms with upgraded carpet, lighting, and large closets! 2 other upper-level bathrooms, one with shower one with tub combo! Upper-level laundry with craftsman style cabinets, quartz tops and sink! Massive unfinished walk-out lower level with rough in bath, utility room and storage area for future use! Fast possession and easy access! One of Hastings finest!Property Information
Status: Active
Sub Type: ********
List Price: $1,100,000
MLS#: 6716981
Current Price: $1,100,000
Address: 1796 Cobblestone Court, Hastings, MN 55033
City: Hastings
State: MN
Postal Code: 55033
Geo Lat: 44.723891
Geo Lon: -92.893201
Subdivision: Wallin 16th Add
County: Dakota
Property Description
Year Built: 2024
Lot Size SqFt: 17859.6
Gen Tax: 1584
Specials Inst: 0
High School: ********
Square Ft. Source:
Above Grade Finished Area:
Below Grade Finished Area:
Below Grade Unfinished Area:
Total SqFt.: 5885
Style: Array
Total Bedrooms: 4
Total Bathrooms: 4
Total Full Baths: 3
Garage Type:
Garage Stalls: 3
Waterfront:
Property Features
Exterior:
Roof:
Foundation:
Lot Feat/Fld Plain: Array
Interior Amenities:
Inclusions: ********
Exterior Amenities:
Heat System:
Air Conditioning:
Utilities:


