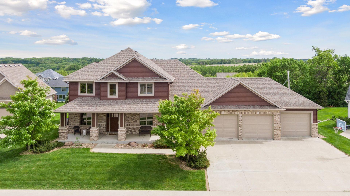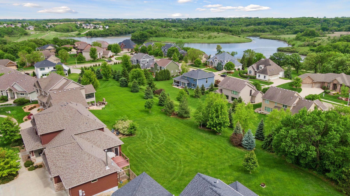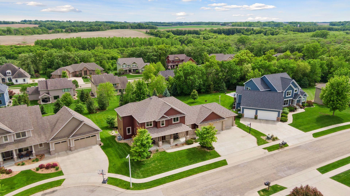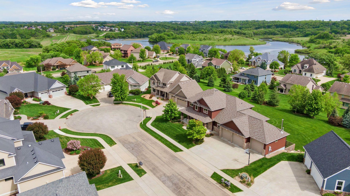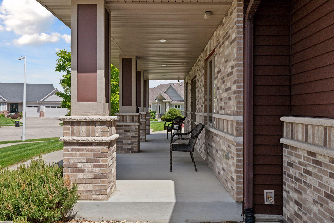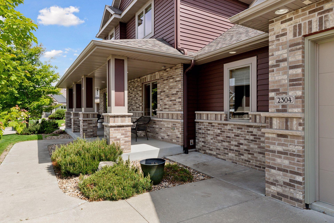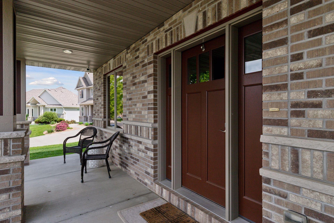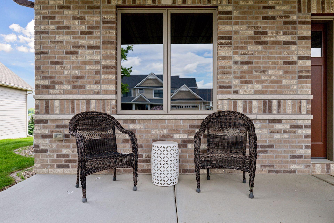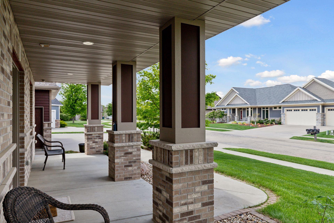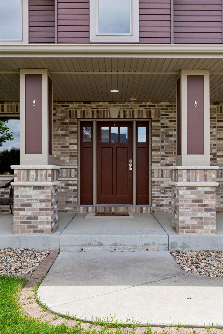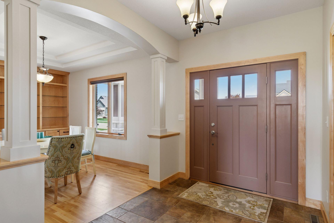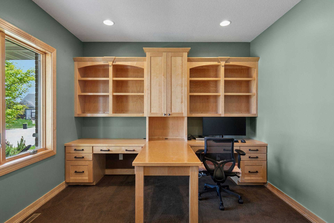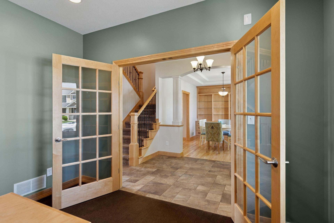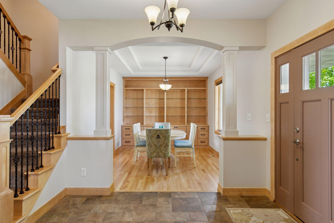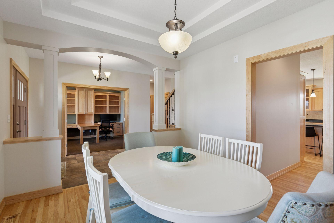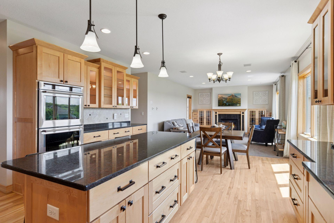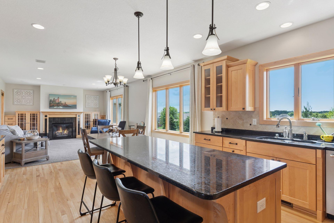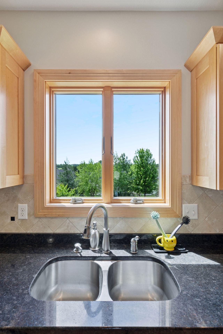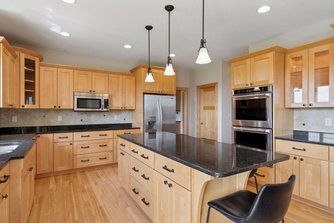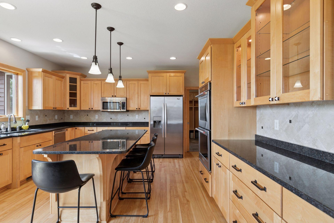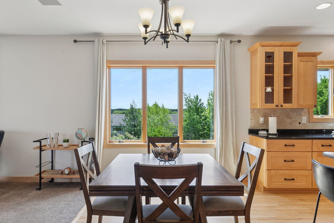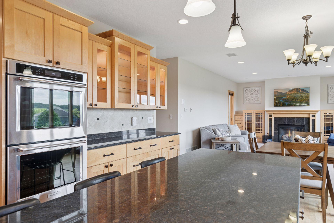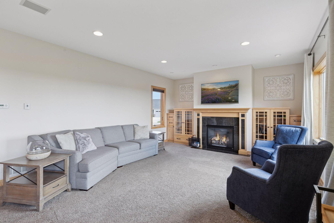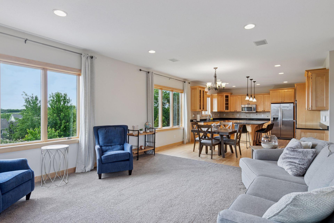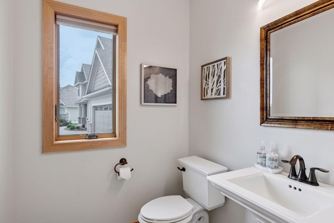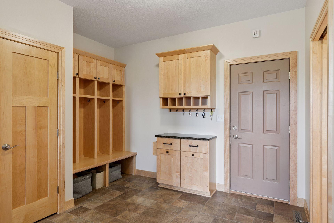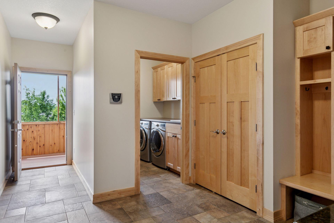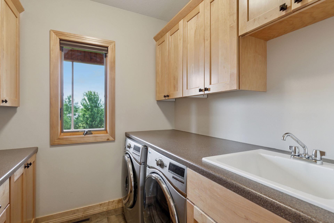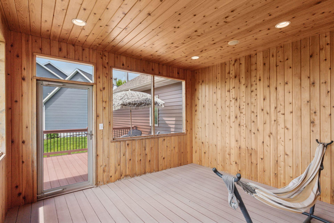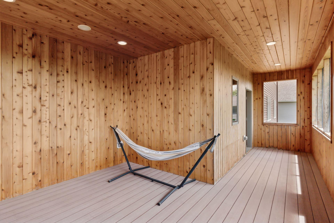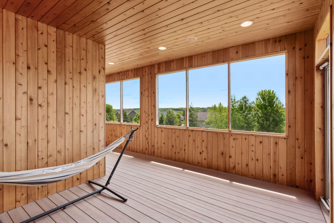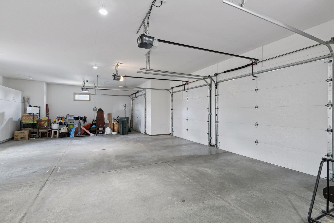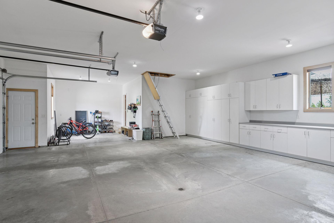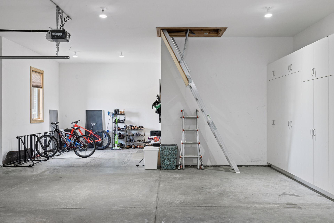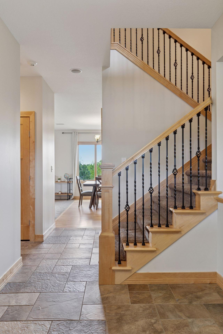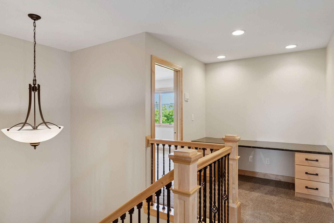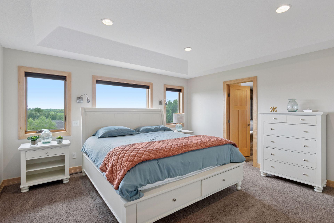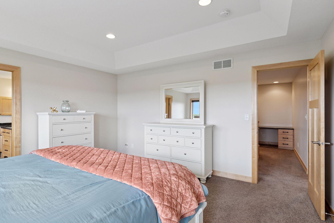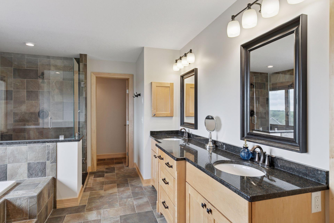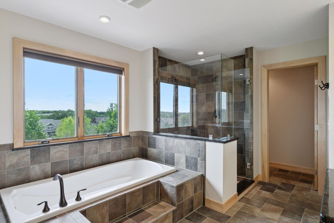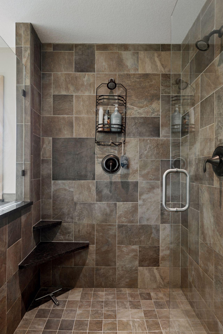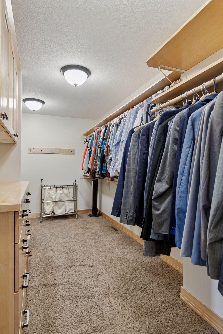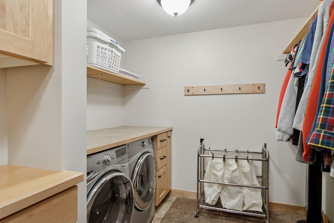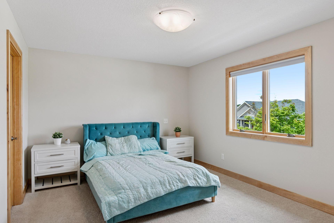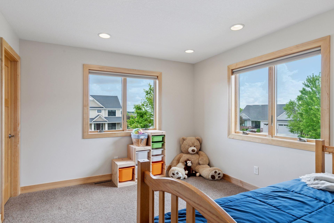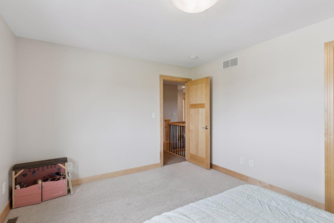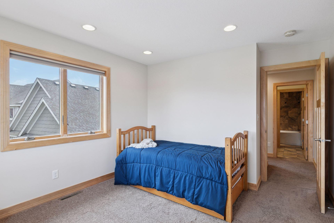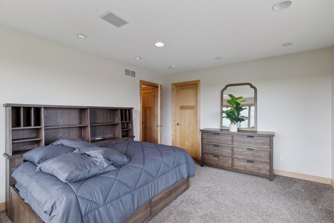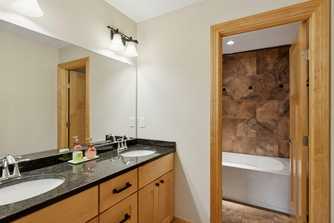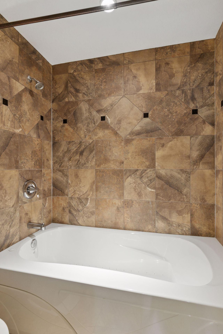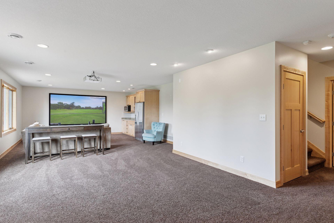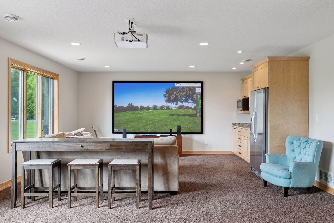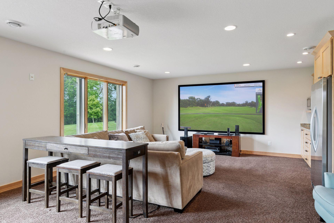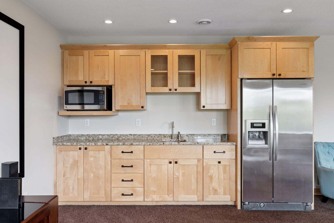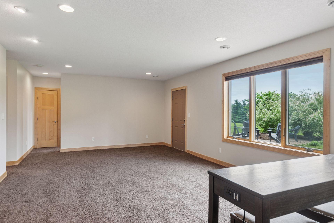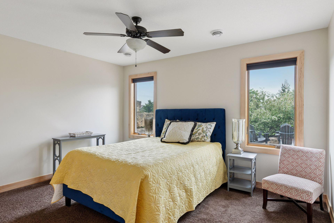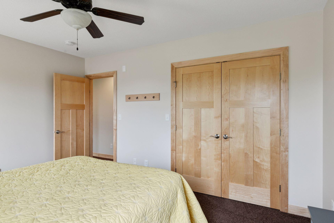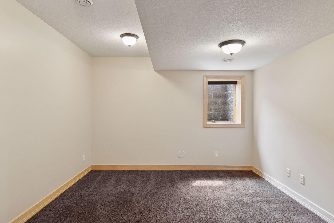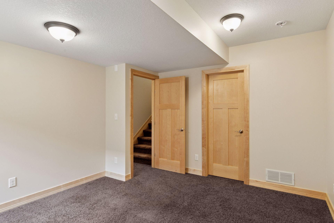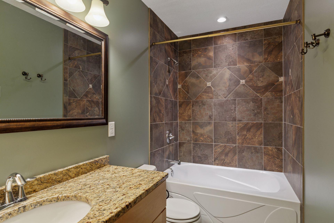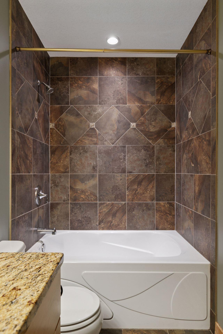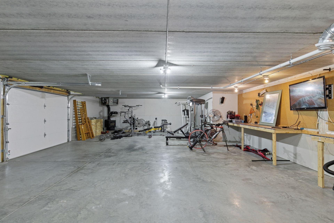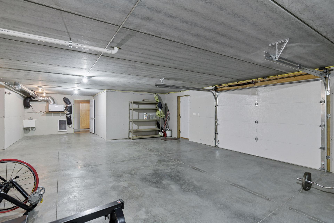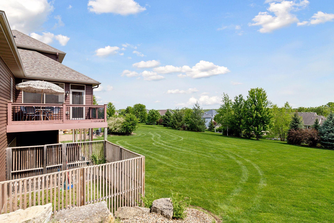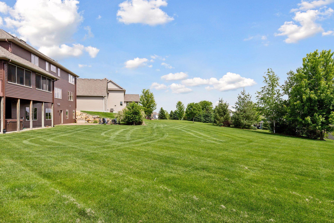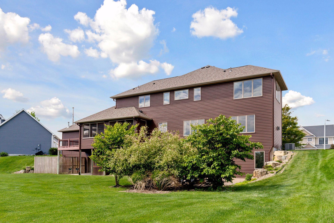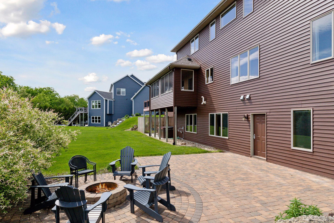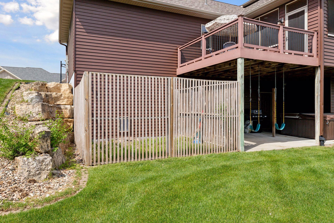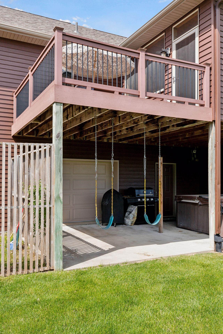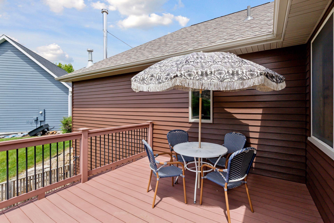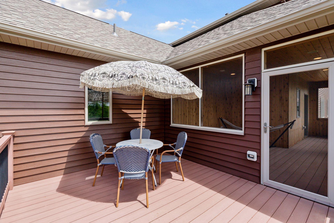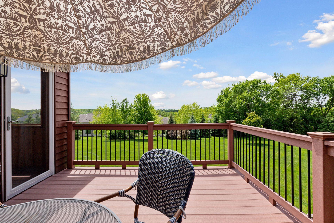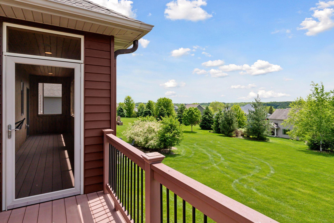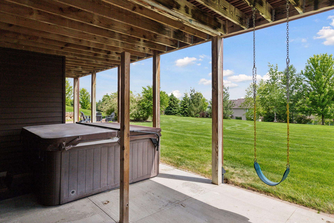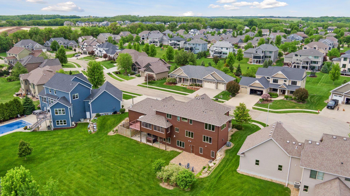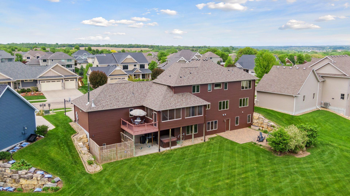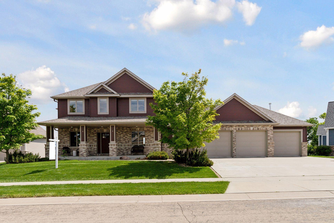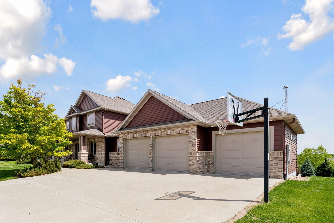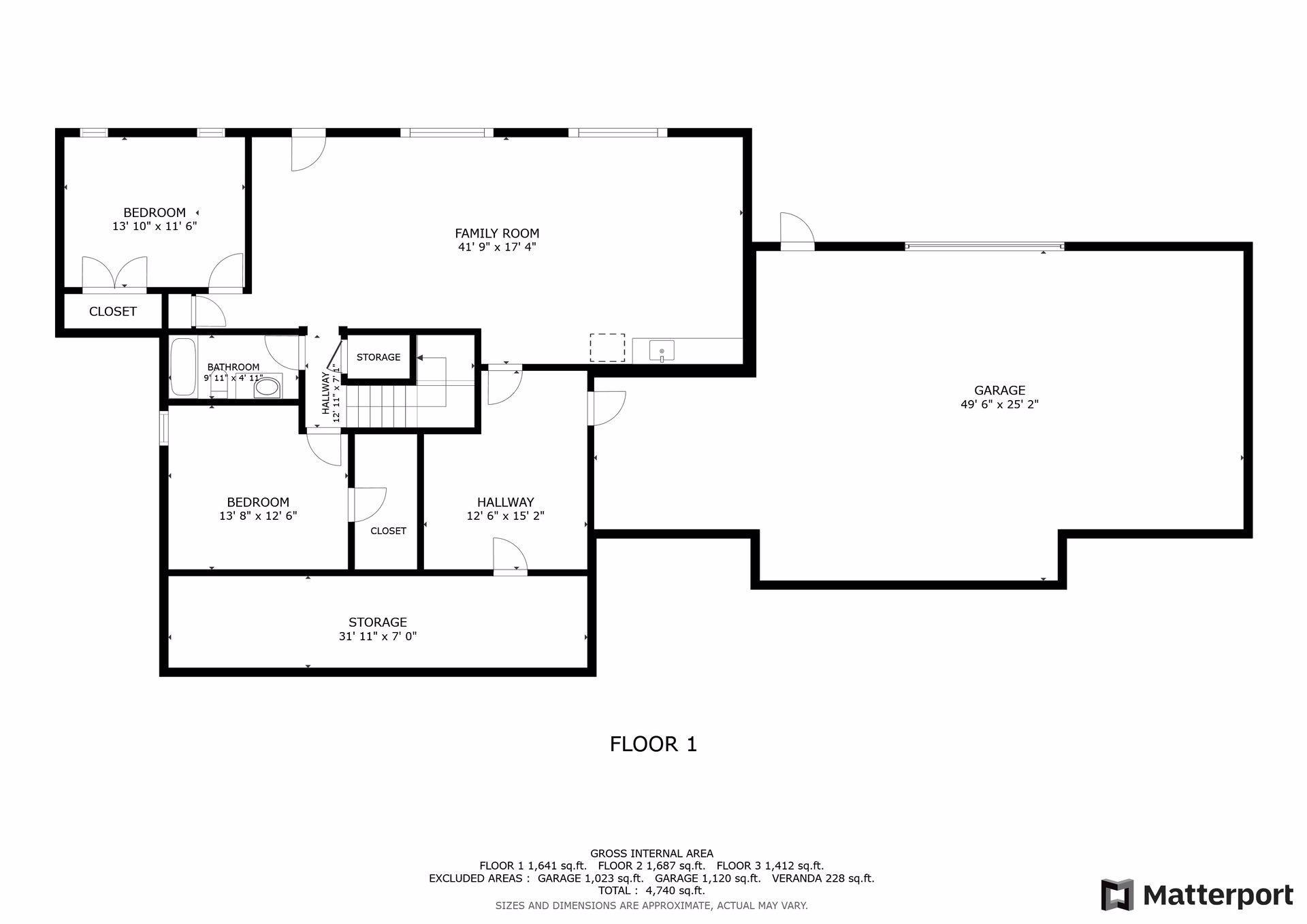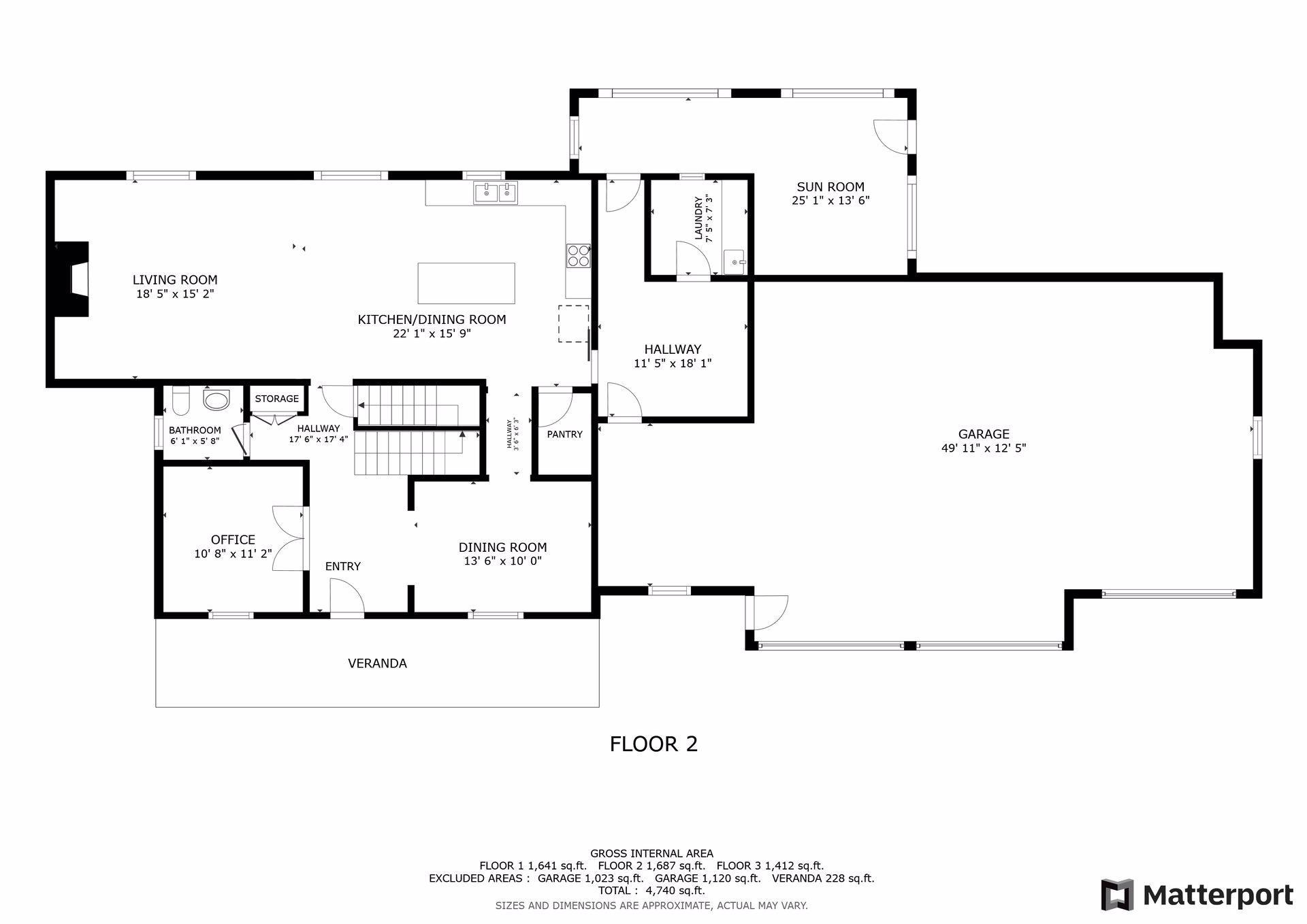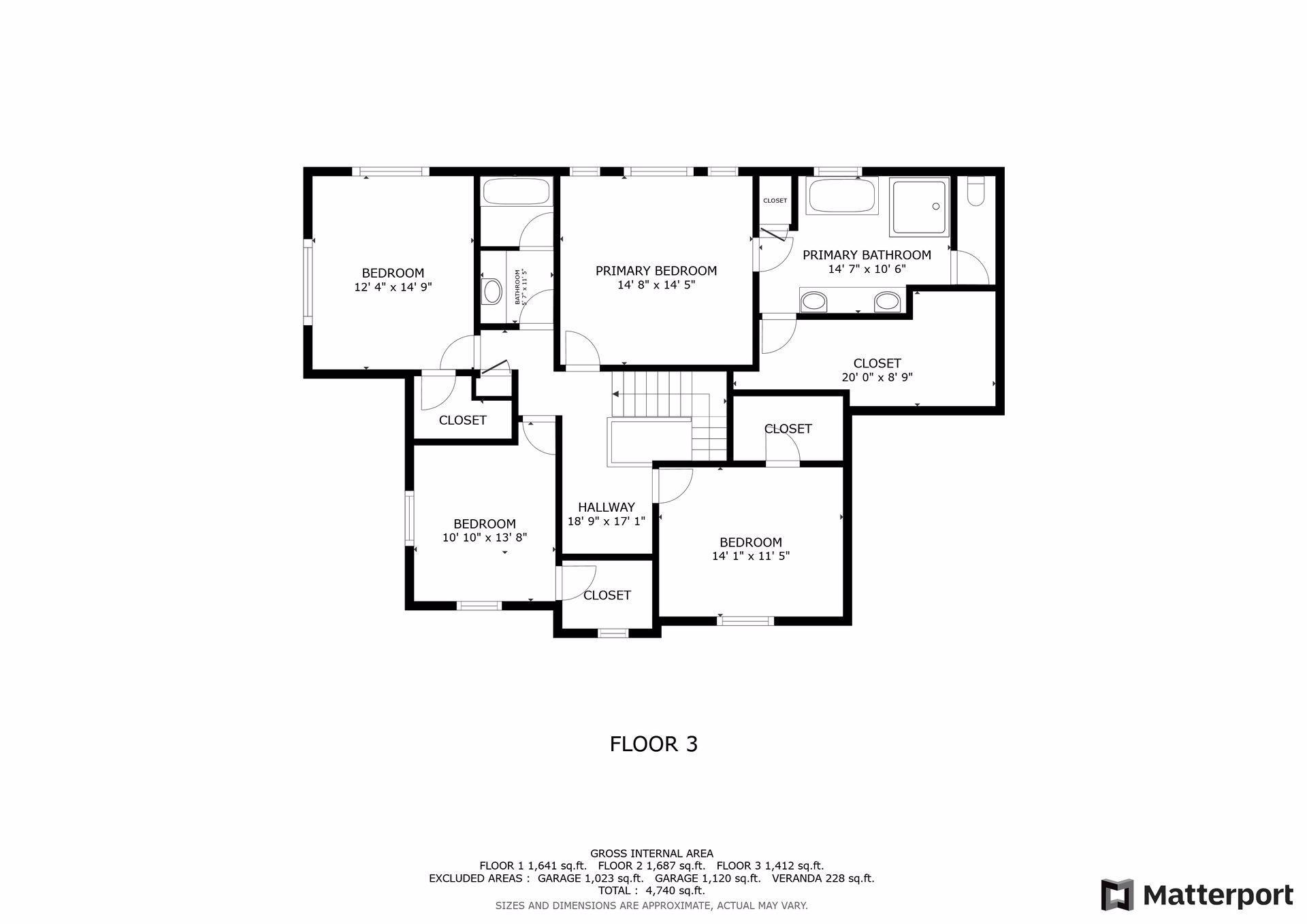
Property Listing
Description
Welcome to this spacious home tucked away on a quiet cul-de-sac in Scenic Oaks. This well-designed two-story offers plenty of room to spread out while still feeling warm and inviting. Upstairs, you’ll find four bedrooms on one level, including a comfortable primary suite with a large walk-in closet featuring dedicated laundry, double sinks, a walk-in shower, and a jetted tub. A full bath, three additional bedrooms, and a versatile loft area with built-in desk provides flexible space for all. The main level flows naturally with hardwood, tile, and carpet throughout. There’s a dedicated office with built-in desks, a formal dining room with a built-in buffet and hutch, and a living room anchored by a cozy gas fireplace. The kitchen is designed for everyday living and entertaining, with granite countertops, stainless steel appliances (including double ovens), a large island, a casual dinette, and a walk-in pantry. Just off the kitchen, enjoy the convenience of a mudroom and main-level laundry, plus easy access to the screened-in porch and deck for outdoor meals or relaxing. The walk-out lower level is made for gatherings and play. It includes two bedrooms, a full bath, a large family room with kitchenette, plenty of storage, and direct access to the backyard patio, fire pit, and hot tub. A dog wash and additional under-porch storage add convenience for busy households. Fitness enthusiasts and those needing indoor play space, or hobbyists will love the heated 1,180 sq ft pre-stressed garage with walk-out access — perfect for workouts, projects, or fun activities. The main-level 3-stall heated garage provides even more space for cars, storage, and workspace. Recent updates include a brand-new roof, refinished hardwood floors, and fresh interior paint. All this, just 12 minutes to Mayo Clinic, 1.2 miles to Willow Creek Golf Course, and 2.5 miles to shopping and dining. This Scenic Oaks home offers the space, flexibility, and thoughtful details to grow for years to come.Property Information
Status: Active
Sub Type: ********
List Price: $969,000
MLS#: 6717095
Current Price: $969,000
Address: 2304 Britwood Lane SW, Rochester, MN 55902
City: Rochester
State: MN
Postal Code: 55902
Geo Lat: 43.943739
Geo Lon: -92.495337
Subdivision: Scenic Oaks 6th Add
County: Olmsted
Property Description
Year Built: 2011
Lot Size SqFt: 19602
Gen Tax: 12340
Specials Inst: 0
High School: Rochester
Square Ft. Source:
Above Grade Finished Area:
Below Grade Finished Area:
Below Grade Unfinished Area:
Total SqFt.: 4804
Style: Array
Total Bedrooms: 6
Total Bathrooms: 4
Total Full Baths: 3
Garage Type:
Garage Stalls: 3
Waterfront:
Property Features
Exterior:
Roof:
Foundation:
Lot Feat/Fld Plain: Array
Interior Amenities:
Inclusions: ********
Exterior Amenities:
Heat System:
Air Conditioning:
Utilities:


