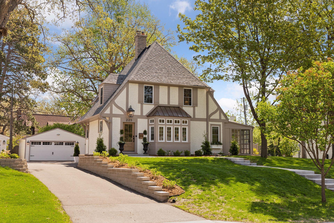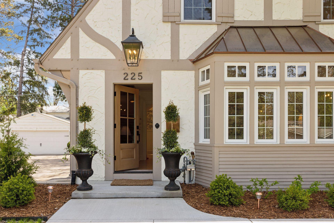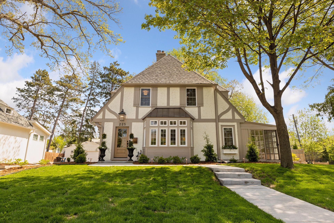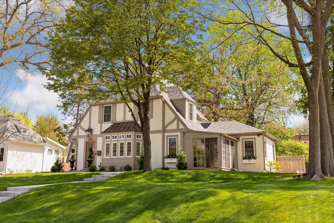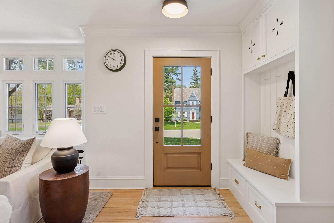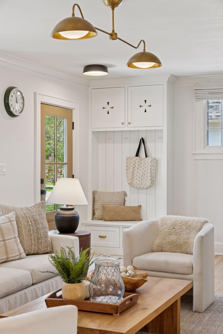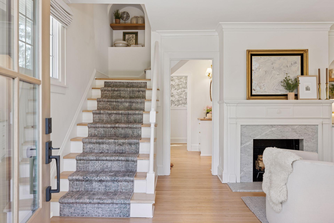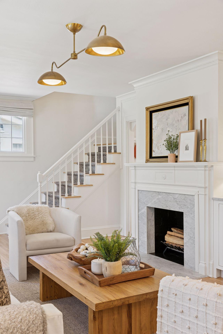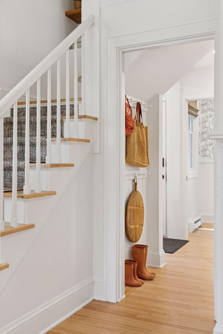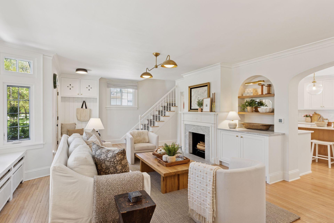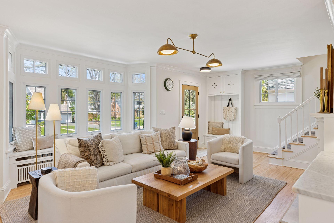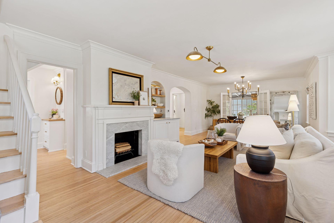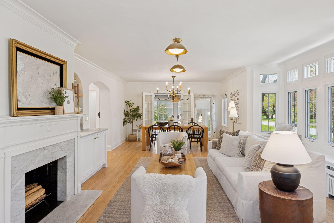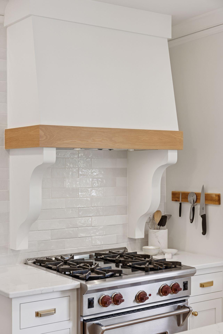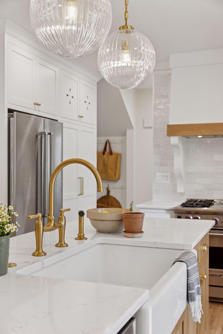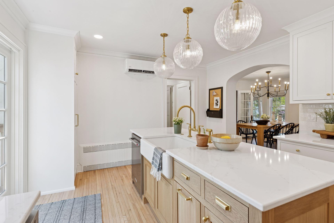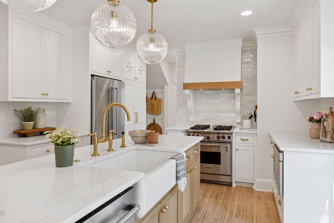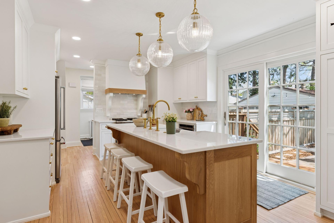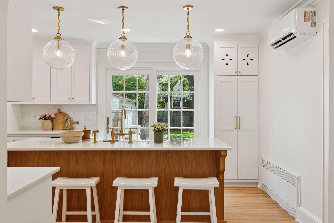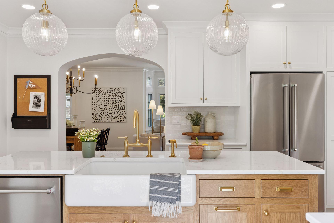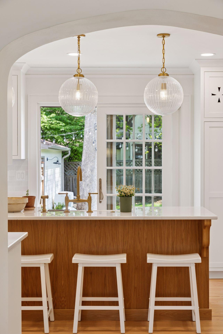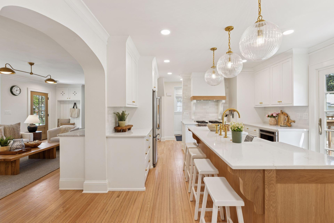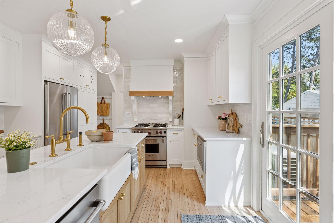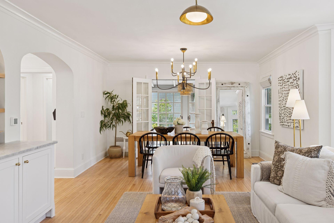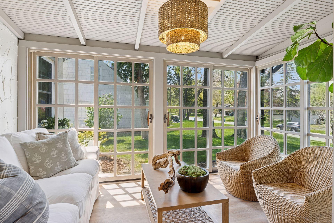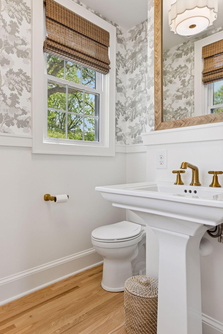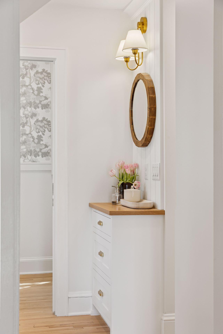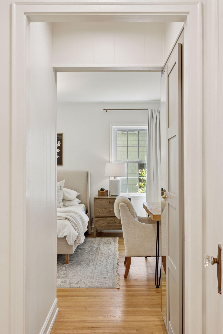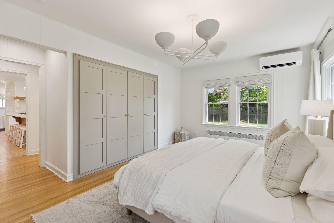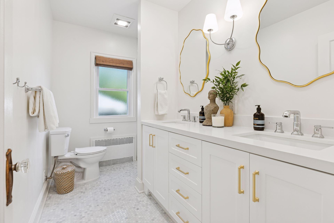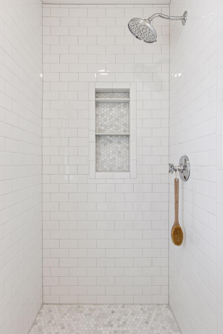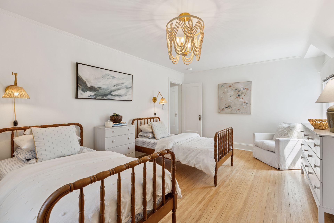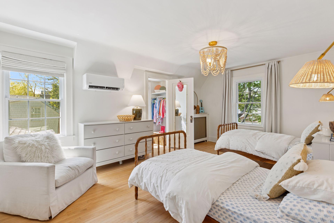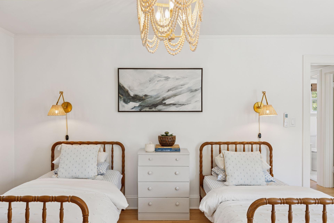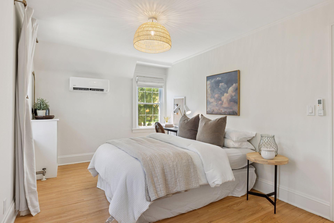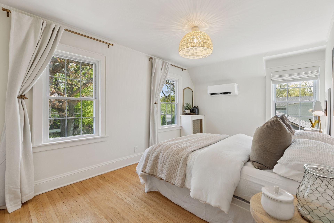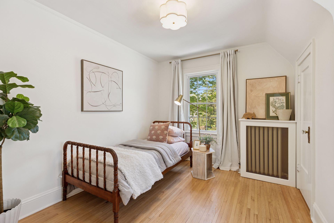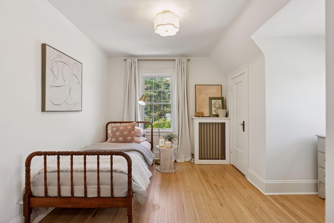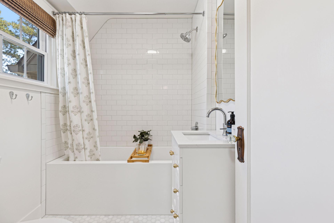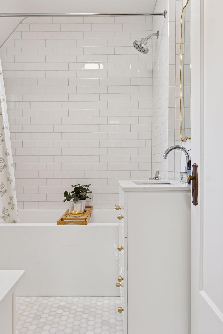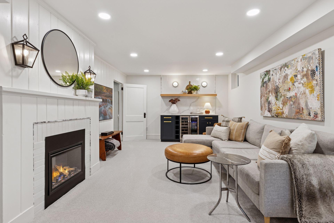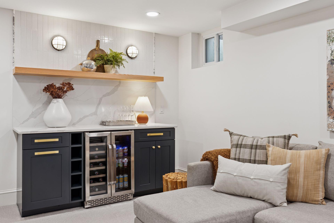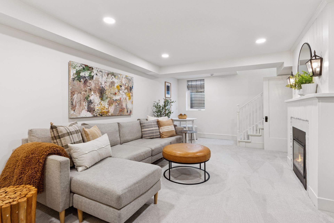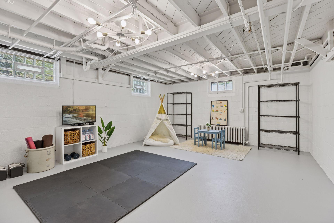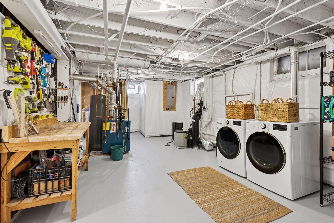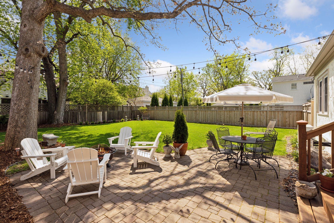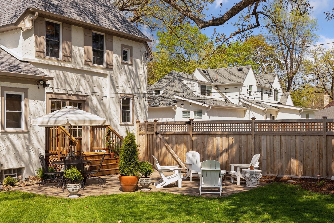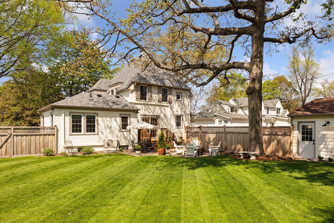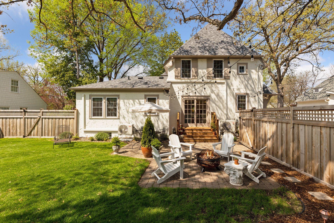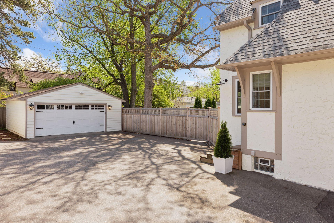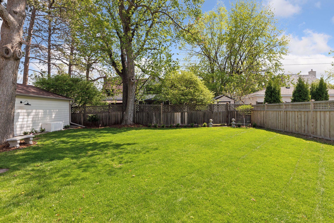
Property Listing
Description
Discover the charm of this beautifully renovated 2-story Tudor home in Interlachen Park, blending modern amenities with timeless character. An inviting curb appeal with winding path leading to the Front entry. Step inside to find stylish interiors featuring refinished hardwood floors,designer lighting, bright and airy living room with bay window seat and a cozy wood-burning fireplace and marble surround, creating a warm atmosphere for relaxation. Adjoining the living room is an elegant dining area with crown molding and French doors that open to a sun-soaked porch ideal for warm summer nights. The thoughtfully designed kitchen is a chef’s dream, featuring an 8-ft white oak island, custom cabinetry, quartz counters hand made tile splash farm sink, and high-end appliances. The spacious main flr Primary Suite includes built-in closet systems and a luxurious 3/4 bath, newly added half bath and mudroom complete this level. Upstairs, three bedrooms share a full bath with a deep soaking tub and elegant finishes, providing comfort for the family. The cozy lower level features a family room with a dry bar and electric fireplace, versatile unfinished flex space that can serve as an office, workout space or future equity builder. With major updates such as a new roof, windows, plumbing, and electrical systems, this home is truly move-in ready.Property Information
Status: Active
Sub Type: ********
List Price: $1,195,000
MLS#: 6717641
Current Price: $1,195,000
Address: 225 Holly Road, Hopkins, MN 55343
City: Hopkins
State: MN
Postal Code: 55343
Geo Lat: 44.921583
Geo Lon: -93.382942
Subdivision: F A Savages Interlachen Park
County: Hennepin
Property Description
Year Built: 1926
Lot Size SqFt: 10454.4
Gen Tax: 9568.12
Specials Inst: 0
High School: ********
Square Ft. Source:
Above Grade Finished Area:
Below Grade Finished Area:
Below Grade Unfinished Area:
Total SqFt.: 3086
Style: Array
Total Bedrooms: 4
Total Bathrooms: 3
Total Full Baths: 1
Garage Type:
Garage Stalls: 2
Waterfront:
Property Features
Exterior:
Roof:
Foundation:
Lot Feat/Fld Plain: Array
Interior Amenities:
Inclusions: ********
Exterior Amenities:
Heat System:
Air Conditioning:
Utilities:


