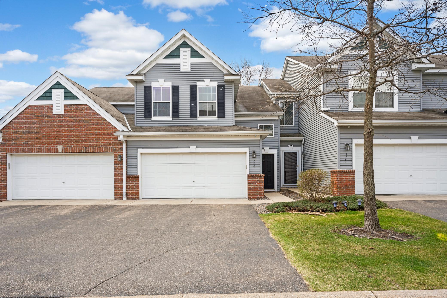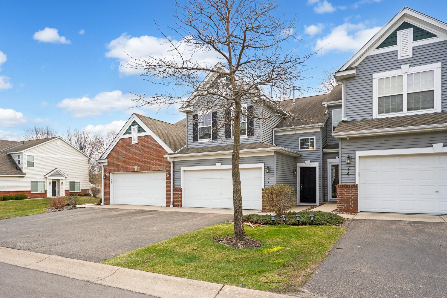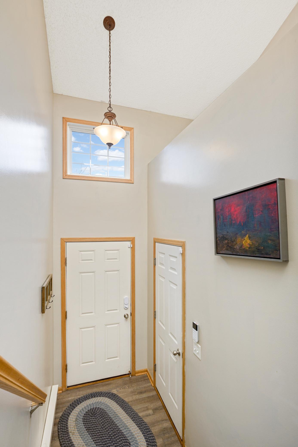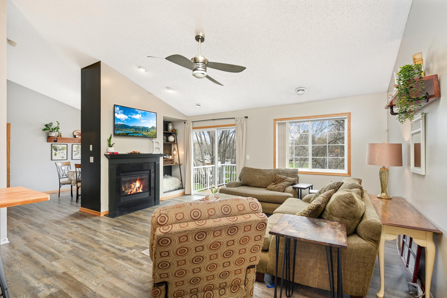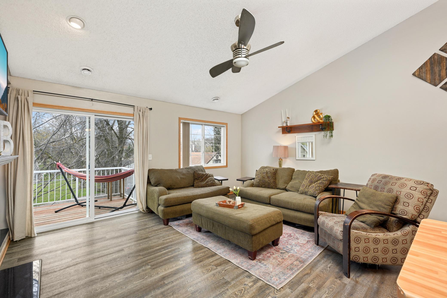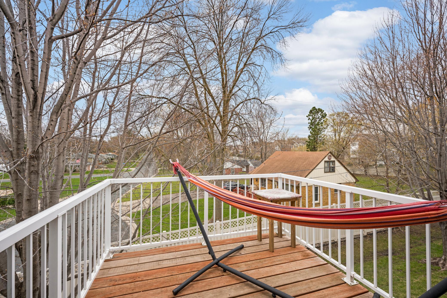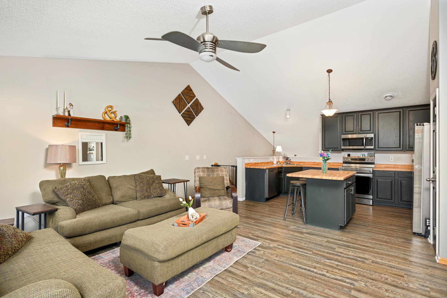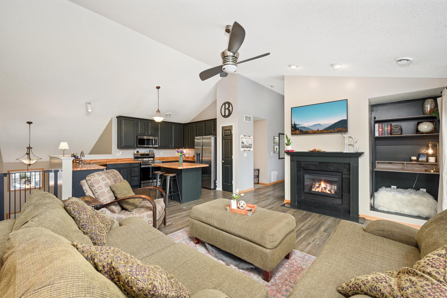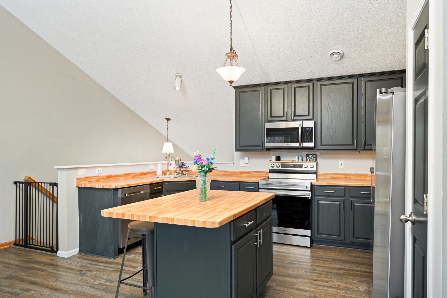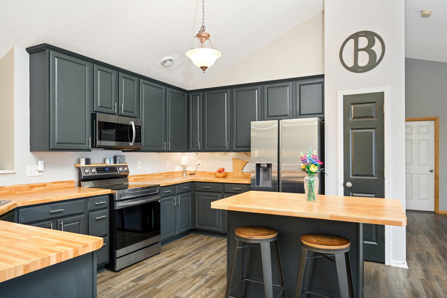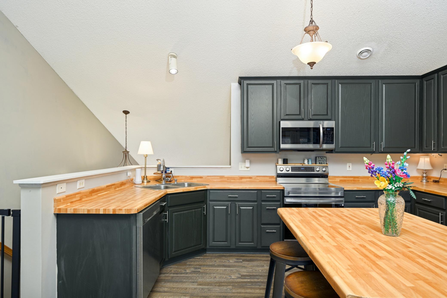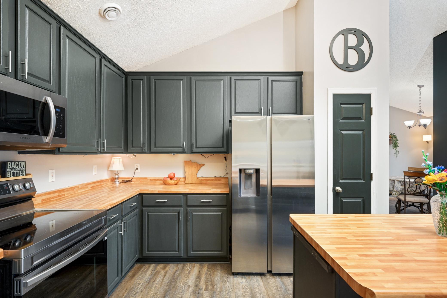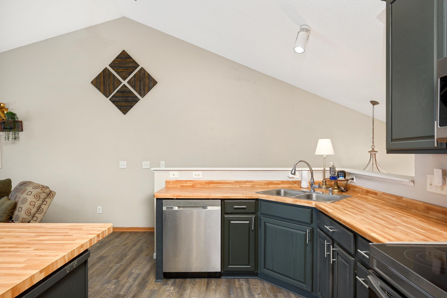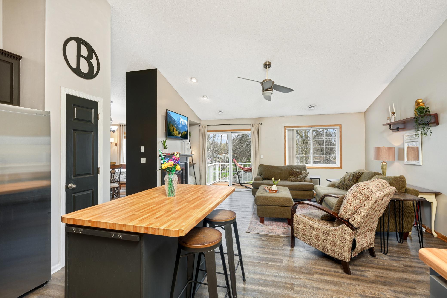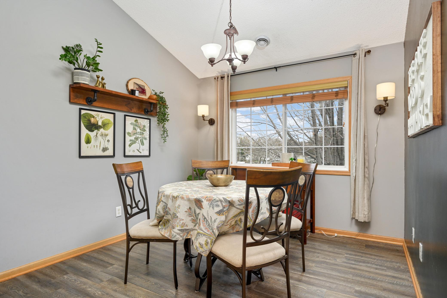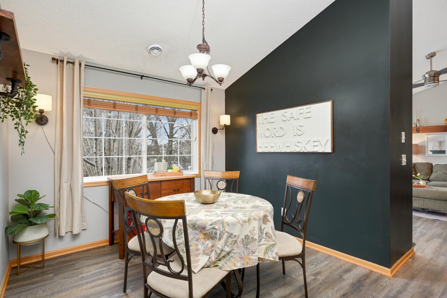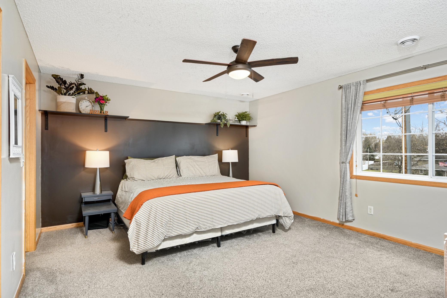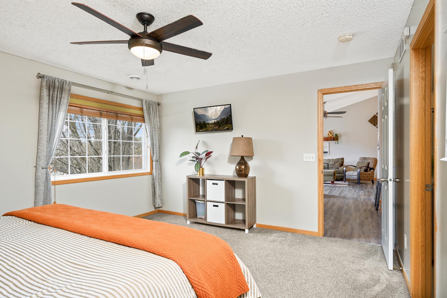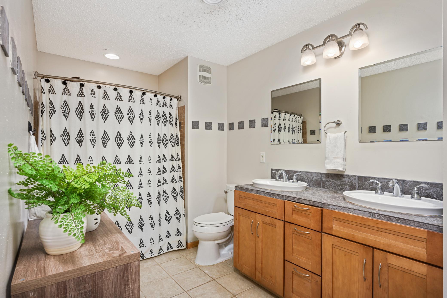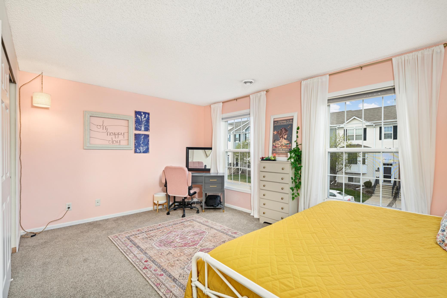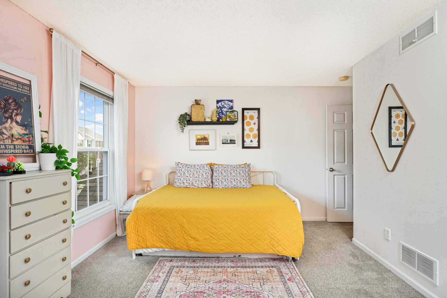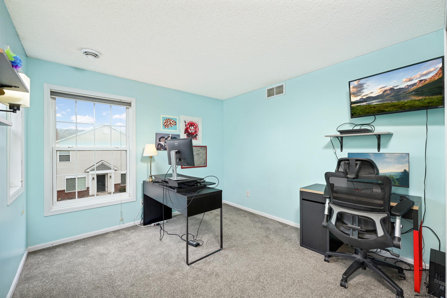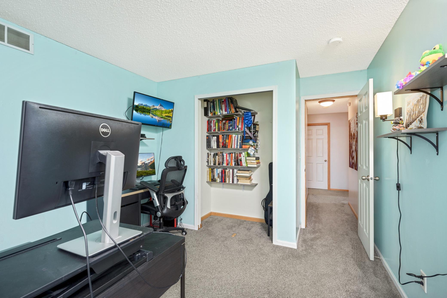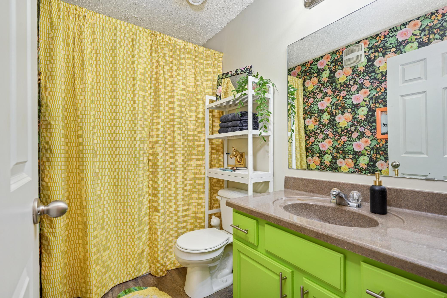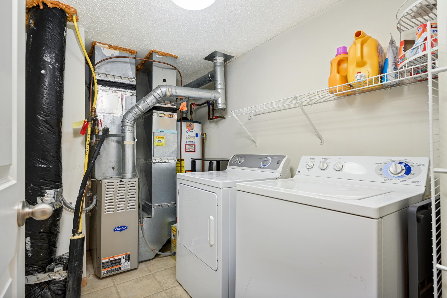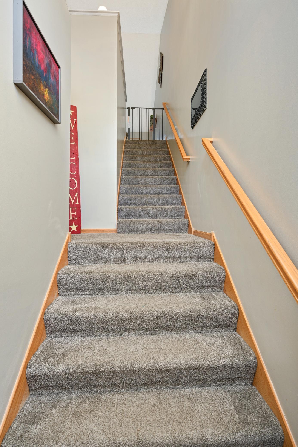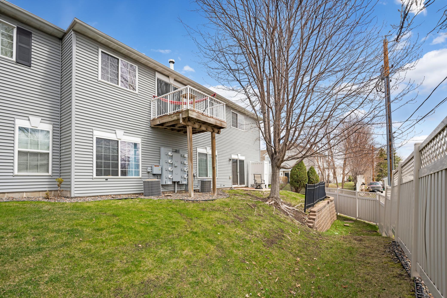
Property Listing
Description
Charming 3BR/2BA One-Level Townhome - Modern Upgrades, Great Location! Welcome to this spacious and stylish 3-bedroom, 2-bathroom townhome offering convenient one-level living in a peaceful and accessible neighborhood. Designed for both comfort and functionality, this home features an open floor plan, modern updates, and abundant natural light throughout. The back of the home faces south, filling the living spaces with sunlight and offering serene views of the surrounding neighborhood. Step into the large kitchen, where you'll find vaulted ceilings, freshly painted 42" upper cabinets, a center island, new stainless steel appliances, and a walk-in pantry-a dream setup for cooking and entertaining. Enjoy luxury vinyl plank flooring in the main living areas and a cozy gas fireplace that makes the living room perfect for relaxing evenings. The primary suite is a private retreat with a generously sized walk-in closet and a full en-suite bathroom featuring dual sinks, tile flooring, and a jetted tub with a tile surround. Two additional bedrooms offer flexible space for a home office, guests, or hobbies. A second full bathroom and in-unit laundry add to the convenience.Additional features include: Attached 2-car garage Open and airy layout Central air and gas heat Quiet, well-maintained community ?? Prime Location! Conveniently located near Hwy 169 and Bass Lake Road with quick access to Target, restaurants, coffee shops, and other major retailers. Commute with ease and enjoy all the amenities of suburban living just minutes away. This town home combines modern living, low-maintenance comfort, and a great location-perfect for tenants looking for a move-in-ready rental.Property Information
Status: Active
Sub Type: ********
List Price: $2,600
MLS#: 6717949
Current Price: $2,600
Address: 7737 Elm Grove Avenue, New Hope, MN 55428
City: New Hope
State: MN
Postal Code: 55428
Geo Lat: 45.053667
Geo Lon: -93.378775
Subdivision:
County: Hennepin
Property Description
Year Built: 2004
Lot Size SqFt: 0
Gen Tax: ********
Specials Inst: ********
High School: ********
Square Ft. Source:
Above Grade Finished Area:
Below Grade Finished Area:
Below Grade Unfinished Area:
Total SqFt.: 1696
Style: Array
Total Bedrooms: 3
Total Bathrooms: 2
Total Full Baths: 2
Garage Type:
Garage Stalls: 2
Waterfront:
Property Features
Exterior:
Roof:
Foundation:
Lot Feat/Fld Plain: Array
Interior Amenities:
Inclusions: ********
Exterior Amenities:
Heat System:
Air Conditioning:
Utilities:


