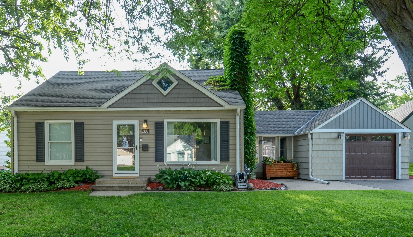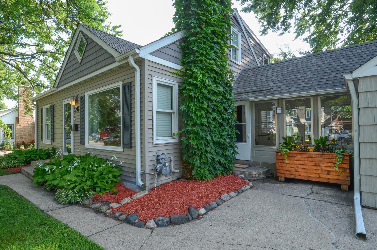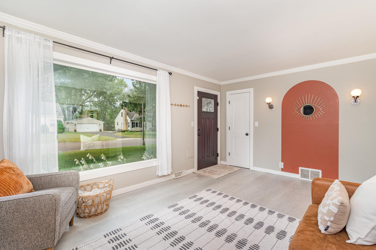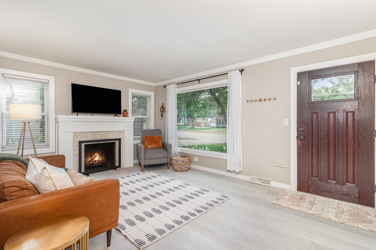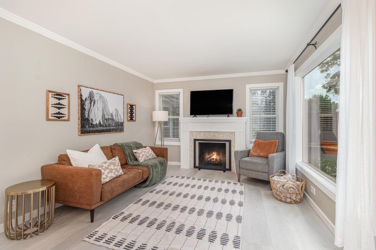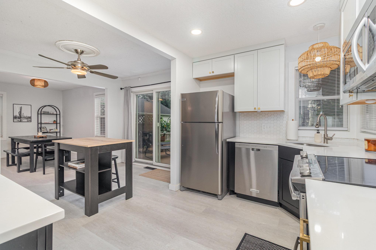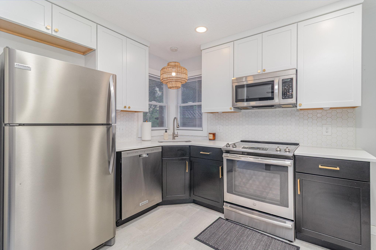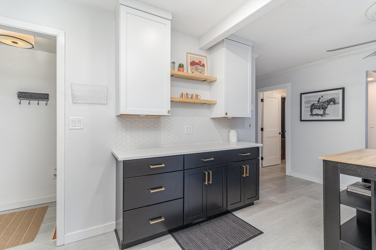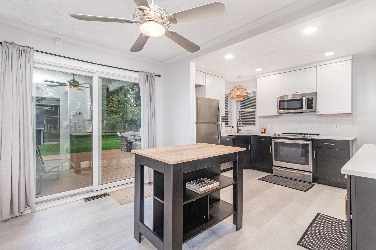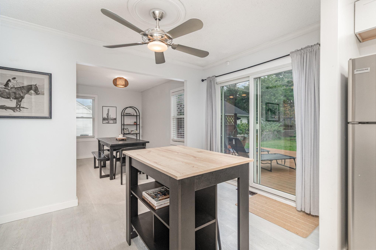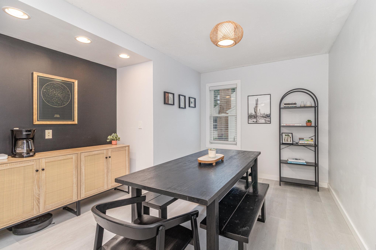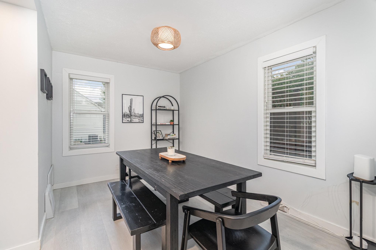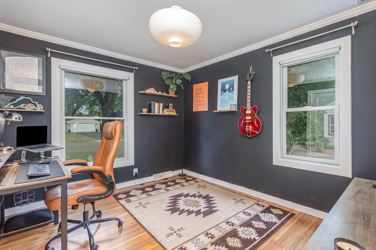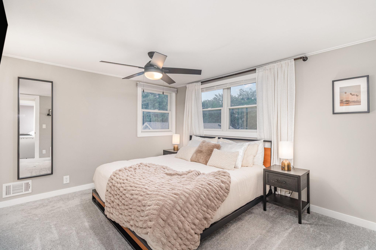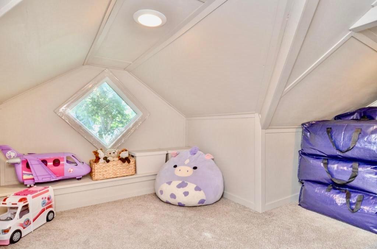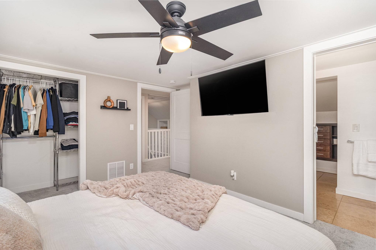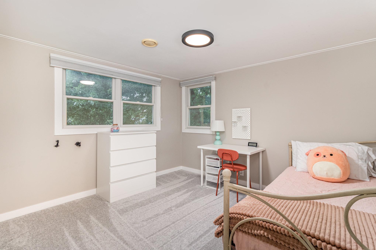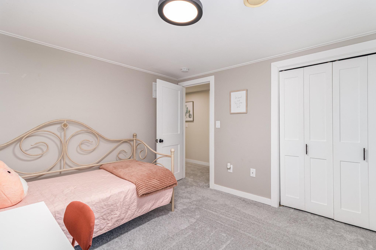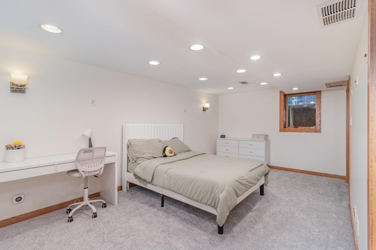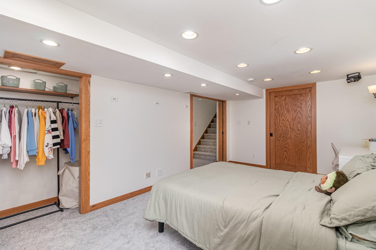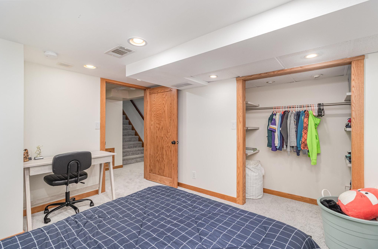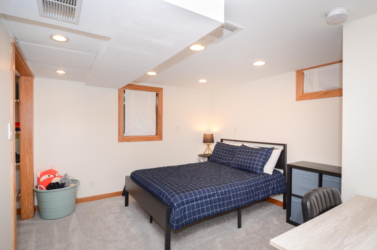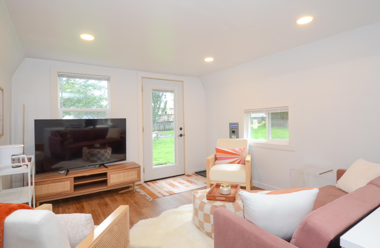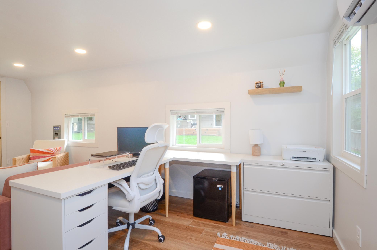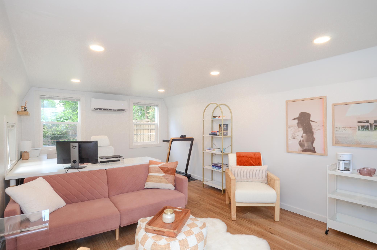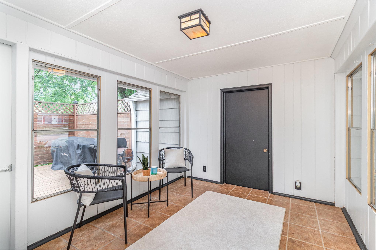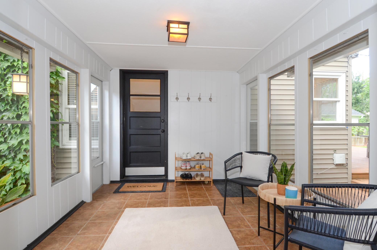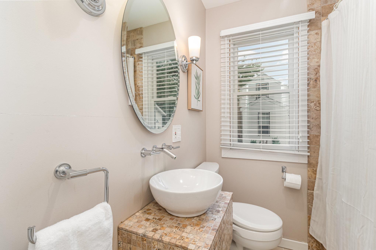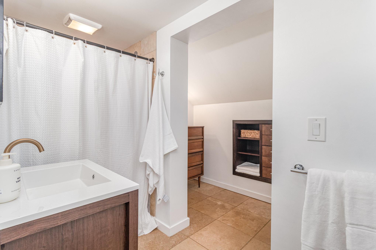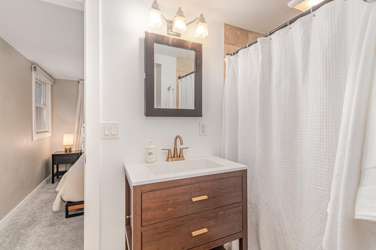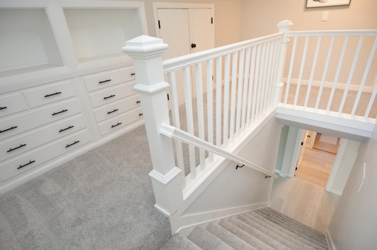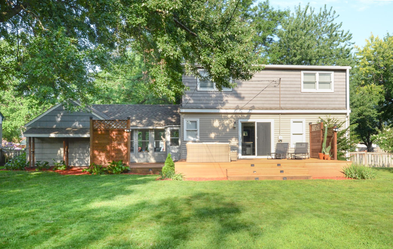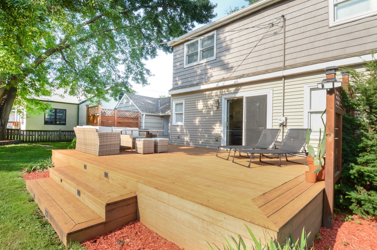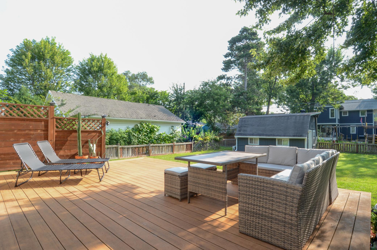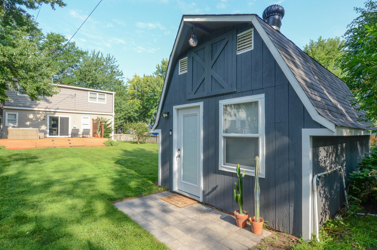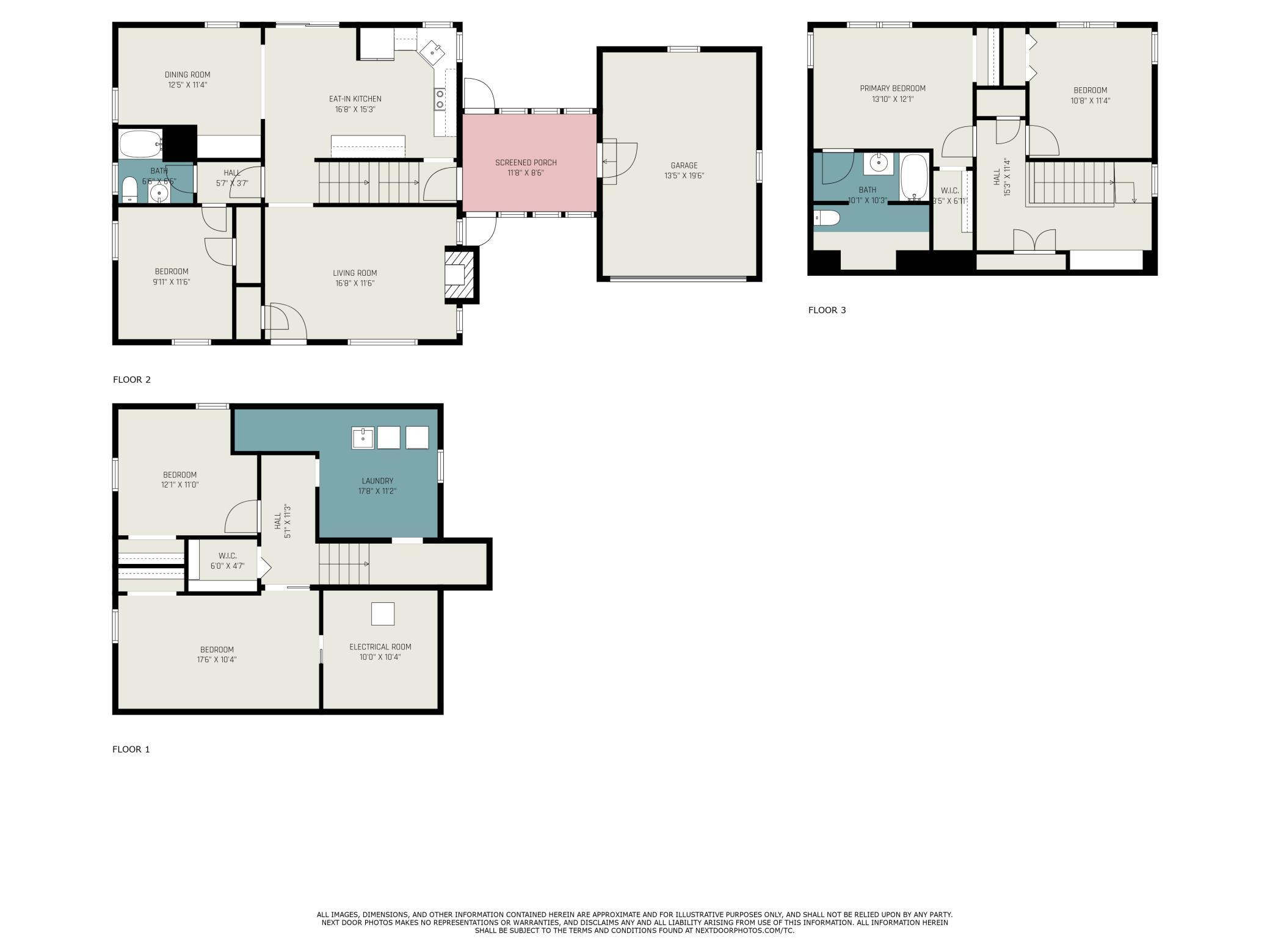
Property Listing
Description
Welcome to 7333 2nd Avenue South — a home that lives as beautifully as it looks! Step inside to a bright and inviting living room, the perfect space to gather, relax, and make memories. The heart of the home is the updated kitchen, showcasing white and black soft-close cabinetry, quartz countertops, stainless steel appliances, and recessed lighting. Just beyond, there’s a welcoming space for sit-down meals and special gatherings, making entertaining effortless — from casual weeknight dinners to lively holiday celebrations. On the main level, you’ll love the primary bedroom and full bath with a jetted tub, a relaxing retreat at the end of the day. Just steps away, the sun-filled breezeway with floor-to-ceiling windows connects the garage to the home. This versatile bonus space works beautifully as a cheerful sitting area, practical mudroom, or playful hangout — it’s as functional as it is charming. Upstairs, another primary suite with private ¾ bath awaits, along with an additional bedroom, built-ins, and a whimsical playroom nook. The lower level brings even more flexibility with two additional bedrooms or amusement room/office/playroom, etc..., an overstock storage area, and laundry/mechanical space. Outside, the experience continues with a spacious deck and fenced backyard, ideal for summer fun. And then there’s the star of the show — the completely finished, HGTV-worthy shed! Heated, powered, and stylish, it’s ready to be your home office, yoga studio, gym, classroom, or creative workshop. All this in a prime Richfield location near shopping, dining, lakes, parks, and just minutes from Downtown Minneapolis.Property Information
Status: Active
Sub Type: ********
List Price: $475,000
MLS#: 6718116
Current Price: $475,000
Address: 7333 2nd Avenue S, Minneapolis, MN 55423
City: Minneapolis
State: MN
Postal Code: 55423
Geo Lat: 44.86969
Geo Lon: -93.274043
Subdivision: Nicollet Garden Lts 2nd Add
County: Hennepin
Property Description
Year Built: 1950
Lot Size SqFt: 10018.8
Gen Tax: 5097
Specials Inst: 0
High School: ********
Square Ft. Source:
Above Grade Finished Area:
Below Grade Finished Area:
Below Grade Unfinished Area:
Total SqFt.: 1915
Style: Array
Total Bedrooms: 5
Total Bathrooms: 2
Total Full Baths: 1
Garage Type:
Garage Stalls: 1
Waterfront:
Property Features
Exterior:
Roof:
Foundation:
Lot Feat/Fld Plain: Array
Interior Amenities:
Inclusions: ********
Exterior Amenities:
Heat System:
Air Conditioning:
Utilities:


