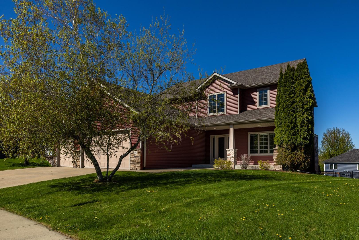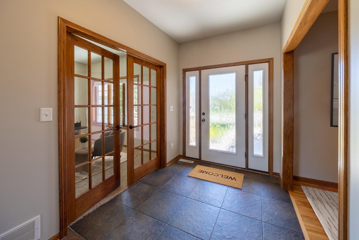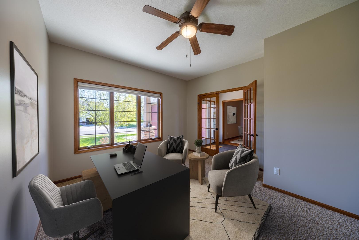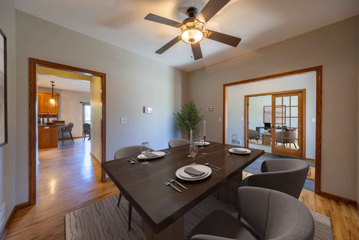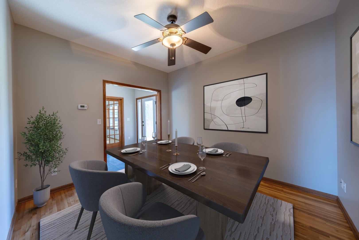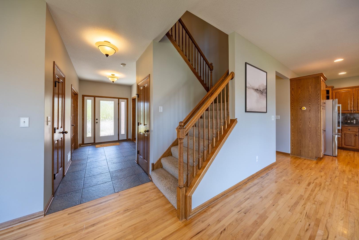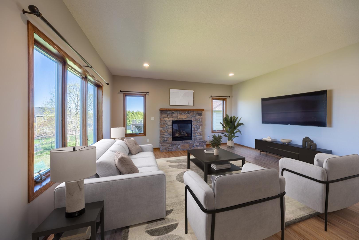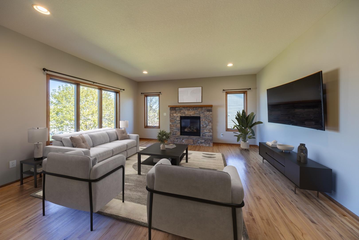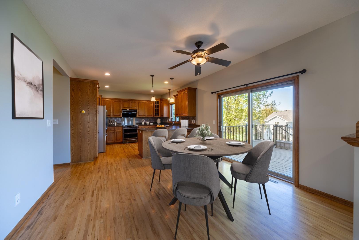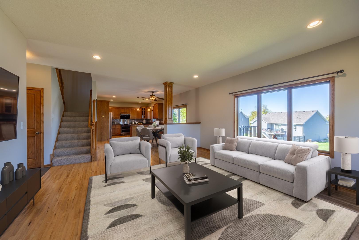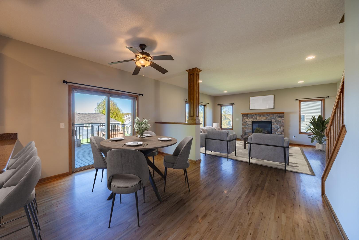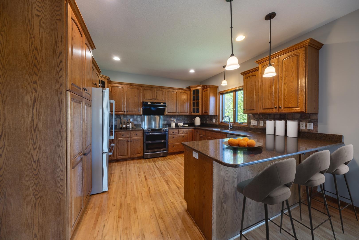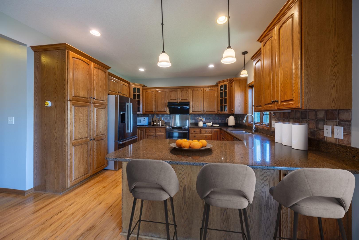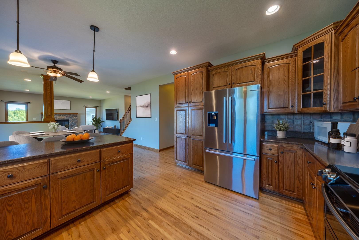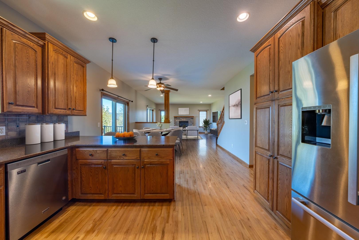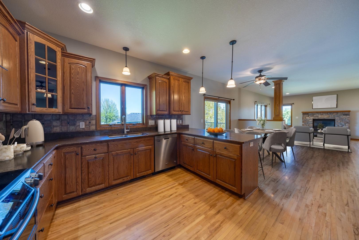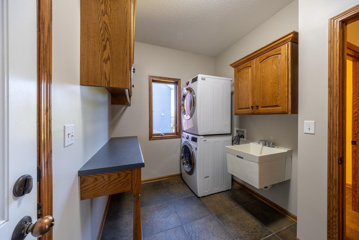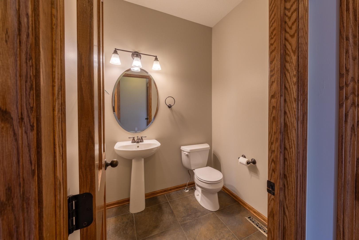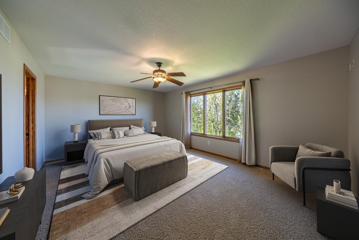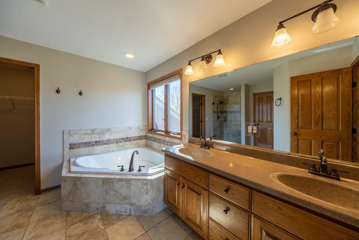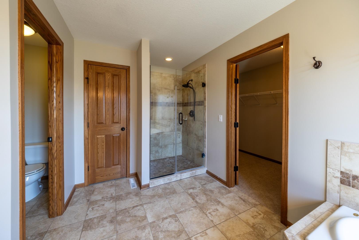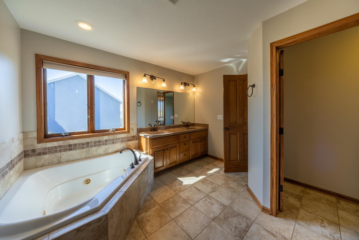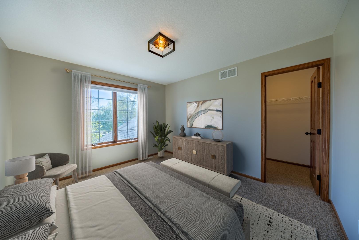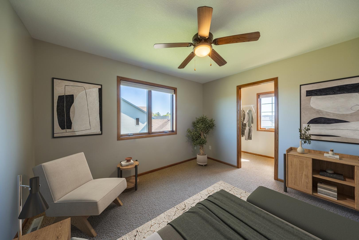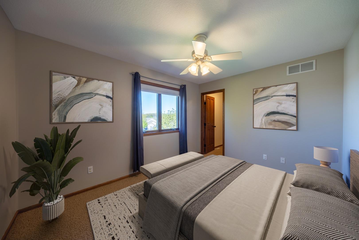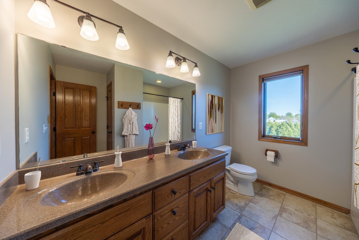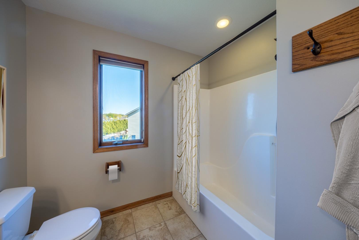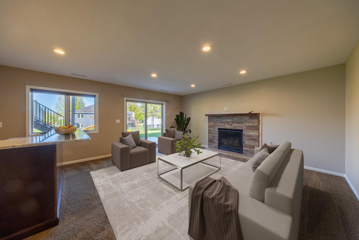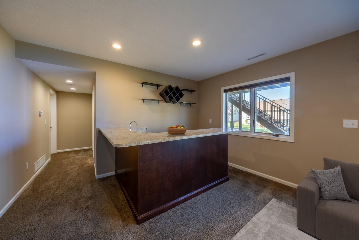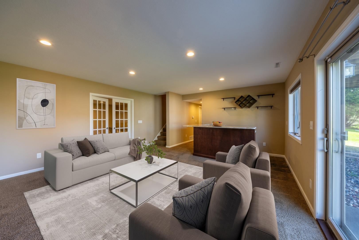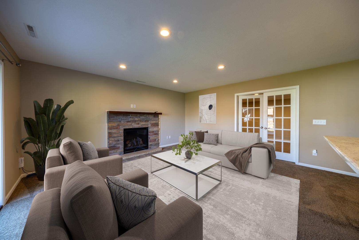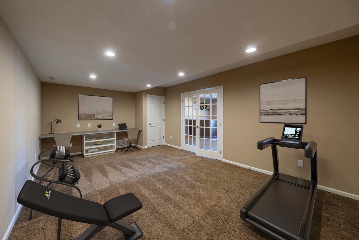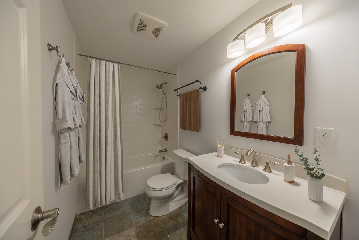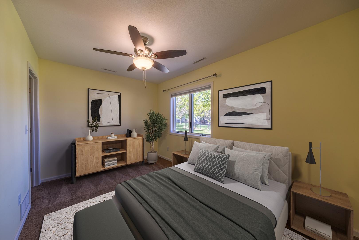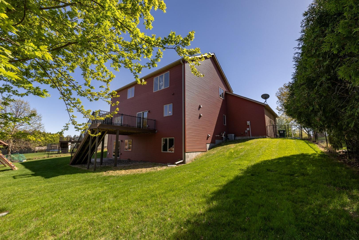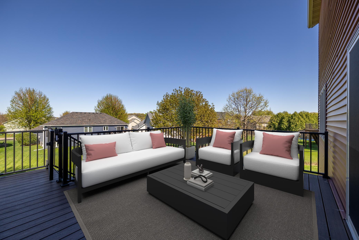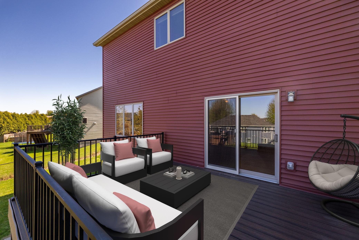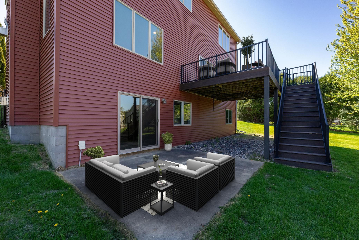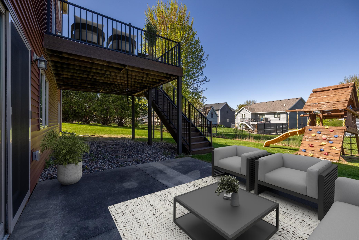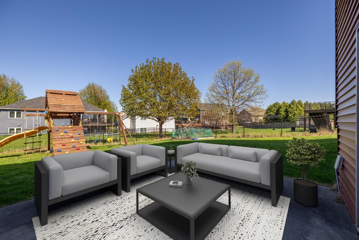
Property Listing
Description
This pre-inspected 5 bed, 4 bath two-story home offers a 3 car garage and nearly 4,000 square feet of finished space and a layout that blends comfort, style, and functionality. Located in a desirable neighborhood, it features a newer roof, newer siding, fresh interior paint, professionally cleaned carpets, and is move-in ready! The main level includes beautiful hardwood flooring, a bright living room with a cozy fireplace, an inviting office with french doors, and formal dining perfect for hosting. The kitchen is both spacious and practical with eat-in dining, access to a generous maintenance free composite deck to enjoy summer grilling and lounging, and newer appliances including the furnace, water heater, and fridge. Upstairs, you’ll find four bedrooms on one level, including a spacious primary suite with a corner soaking tub, tiled shower with glass door, dual vanities, a walk-in closet, and additional storage. Each of the three secondary bedrooms also offers its own walk-in closet. The walkout lower level is perfect for entertaining or relaxing with a large family room and second fireplace, a well-equipped wet bar, a fifth bedroom with walk-in closet and full bath. A flexible bonus room with french doors can be used as a second office, playroom, or hobby space. You'll find newer appliances including the furnace, water heater, & fridge. The fully fenced backyard features a patio, playset, and plenty of room for gardening or enjoying the outdoors. Enjoy a vibrant lawn all season with the convenience of an in-ground irrigation system.Property Information
Status: Active
Sub Type: ********
List Price: $639,900
MLS#: 6718405
Current Price: $639,900
Address: 2163 Neptune Place SW, Rochester, MN 55902
City: Rochester
State: MN
Postal Code: 55902
Geo Lat: 43.969831
Geo Lon: -92.493419
Subdivision: Hart Farm 3rd
County: Olmsted
Property Description
Year Built: 2005
Lot Size SqFt: 11325.6
Gen Tax: 8122
Specials Inst: 0
High School: ********
Square Ft. Source:
Above Grade Finished Area:
Below Grade Finished Area:
Below Grade Unfinished Area:
Total SqFt.: 3976
Style: Array
Total Bedrooms: 5
Total Bathrooms: 4
Total Full Baths: 3
Garage Type:
Garage Stalls: 3
Waterfront:
Property Features
Exterior:
Roof:
Foundation:
Lot Feat/Fld Plain: Array
Interior Amenities:
Inclusions: ********
Exterior Amenities:
Heat System:
Air Conditioning:
Utilities:


