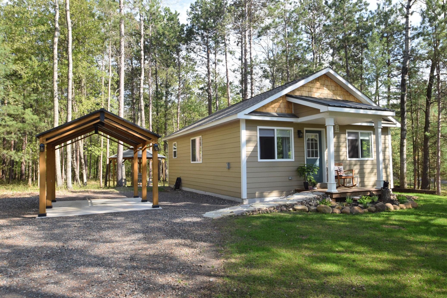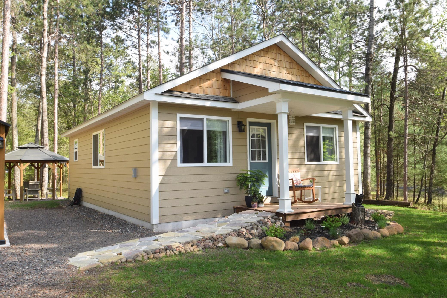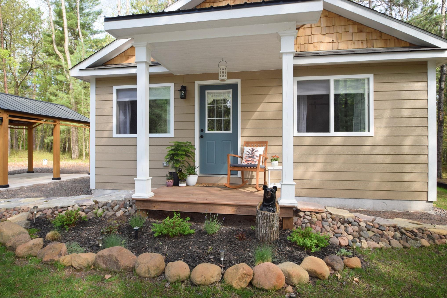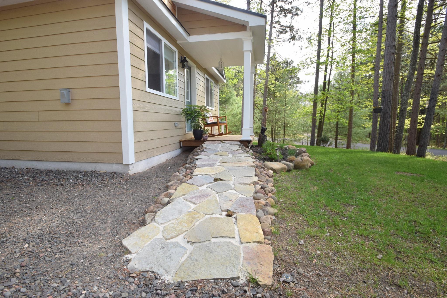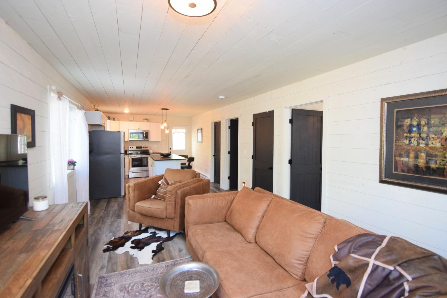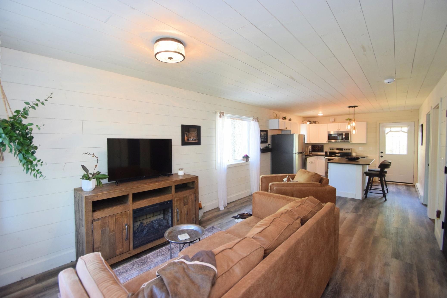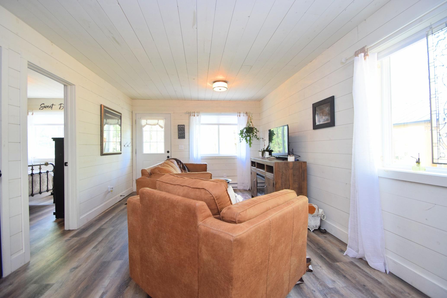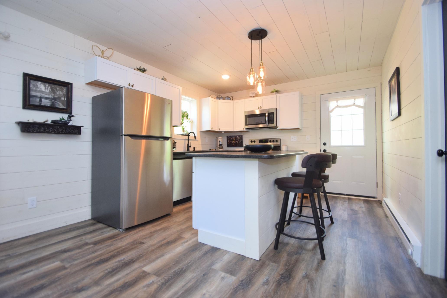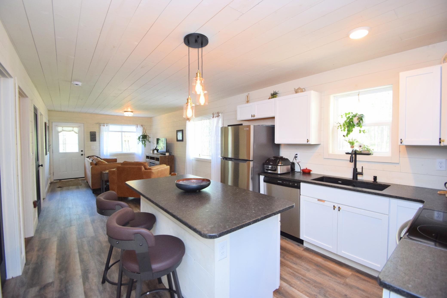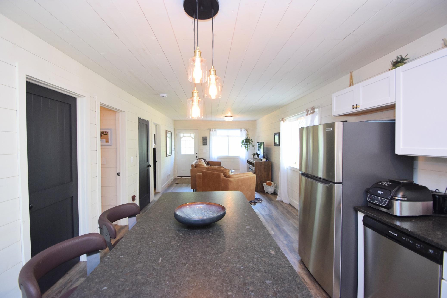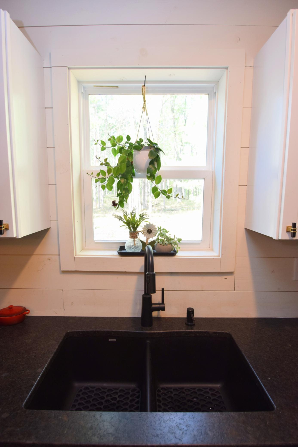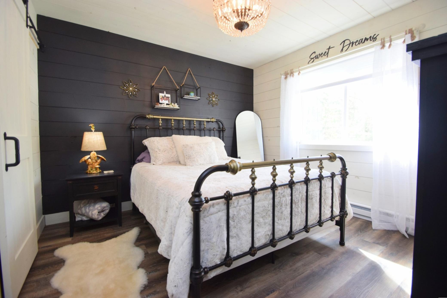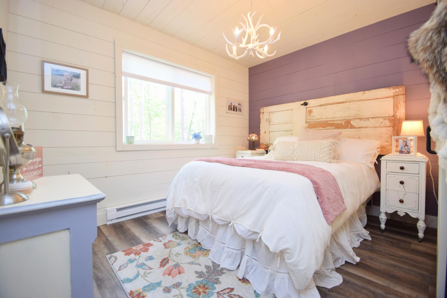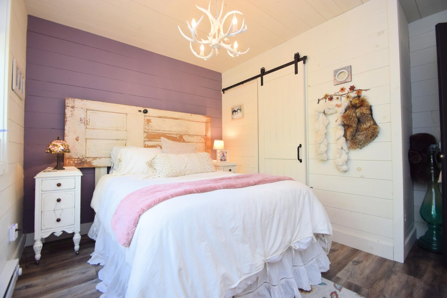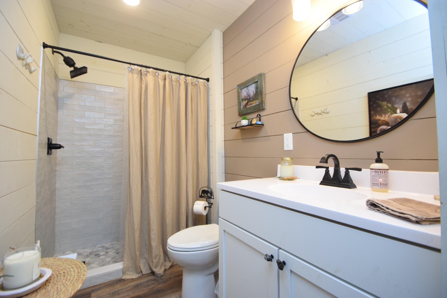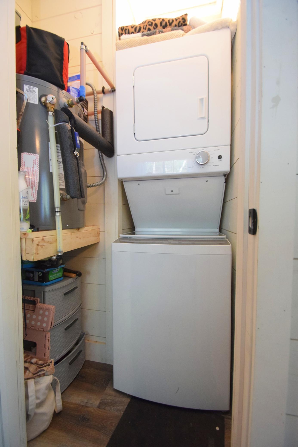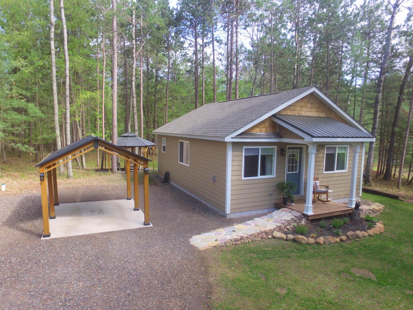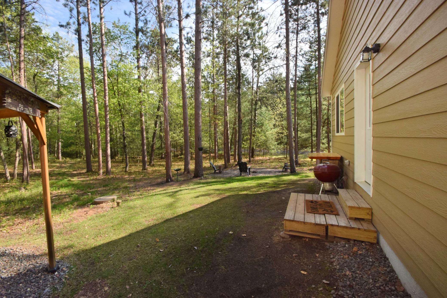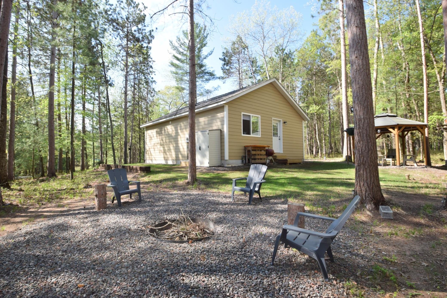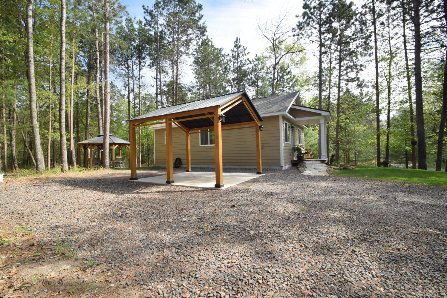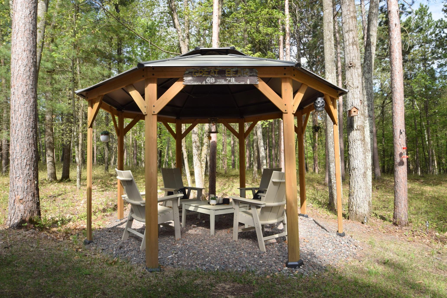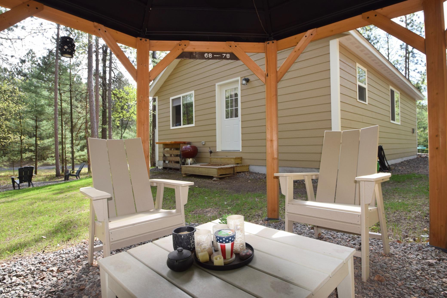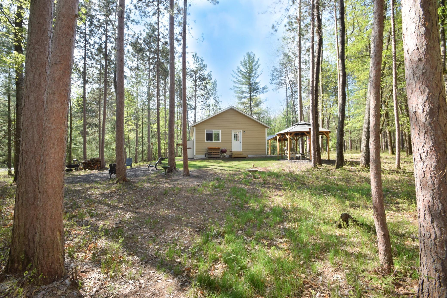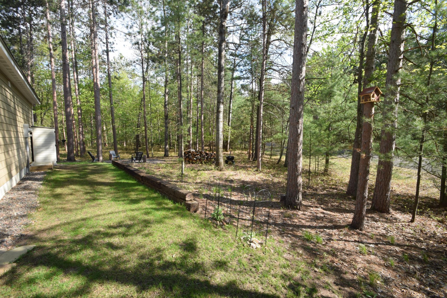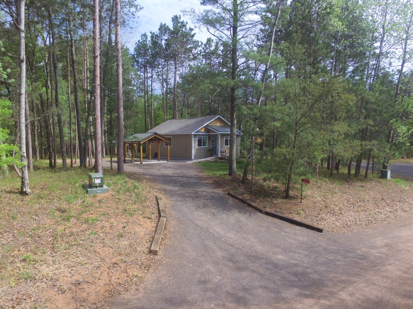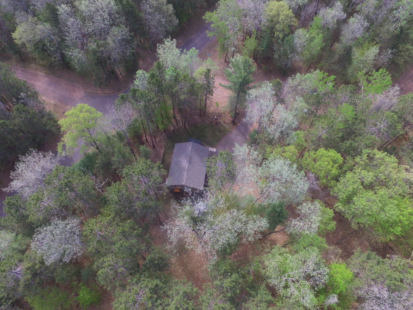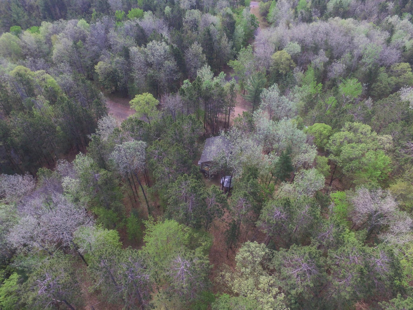
Property Listing
Description
Not your average cottage! This 2023 built Timberland Cottage has been fully customized & meticulously upgraded - a one-of-a-kind rare find in the sought-after Voyager Village community! The Norway model (a now-retired floorplan) maximizes every inch for functionality - High-end LVP flooring, granite countertops and sink, elevated lighting, covered carport and gazebo, and so much more! The kitchen includes stainless steel appliances and white cabinetry with upgraded hardware. The bathroom has been reconfigured from the standard layout to feature a tiled walk-in shower. The design details execute a cozy modern cabin feel with stylish finishes like whitewashed cedar shiplap, barn-style closets, black cottage doors, and accent walls. Set on over half an acre, the exterior shines with limestone landscaping, irrigation system, covered cedar entry, a concrete pad carport with solar lighting and steel roof, and a matching covered gazebo. A large fire ring completes the outdoor living space. Located in Voyager Village, owners have access to extensive community amenities including golf, lakes, beaches, clubhouse, trails, and more—all just a short drive from the Twin Cities. Whether you're looking for a weekend escape or a year-round retreat, this home delivers charm, style, and low-maintenance living in one unforgettable package.Property Information
Status: Active
Sub Type: ********
List Price: $229,000
MLS#: 6718463
Current Price: $229,000
Address: 28607 Great Bear Path Way, Danbury, WI 54830
City: Danbury
State: WI
Postal Code: 54830
Geo Lat: 45.953108
Geo Lon: -92.172777
Subdivision: Great Bear Addition of Voyager Village
County: Burnett
Property Description
Year Built: 2023
Lot Size SqFt: 23086.8
Gen Tax: 943
Specials Inst: 0
High School: ********
Square Ft. Source:
Above Grade Finished Area:
Below Grade Finished Area:
Below Grade Unfinished Area:
Total SqFt.: 768
Style: Array
Total Bedrooms: 2
Total Bathrooms: 1
Total Full Baths: 0
Garage Type:
Garage Stalls: 0
Waterfront:
Property Features
Exterior:
Roof:
Foundation:
Lot Feat/Fld Plain:
Interior Amenities:
Inclusions: ********
Exterior Amenities:
Heat System:
Air Conditioning:
Utilities:


