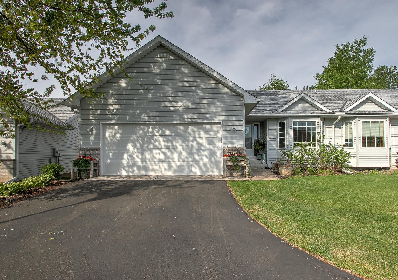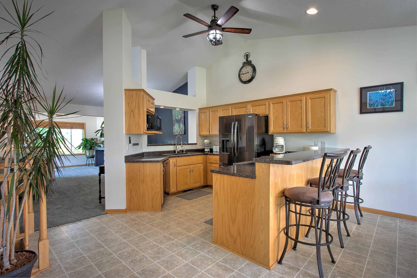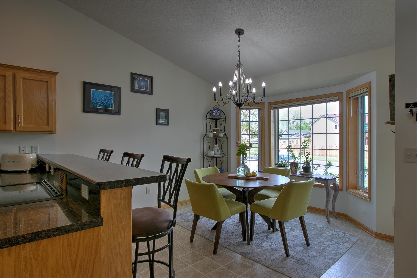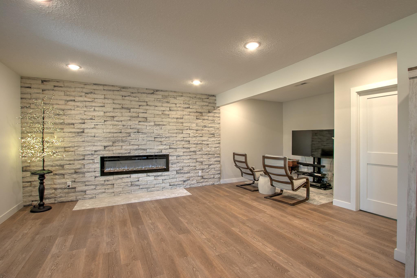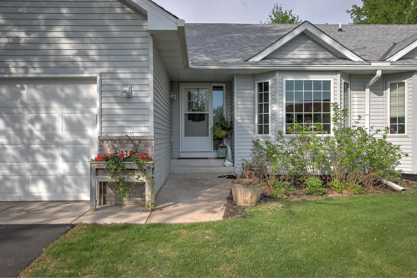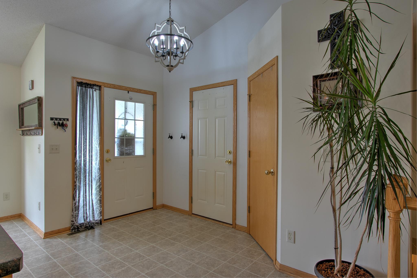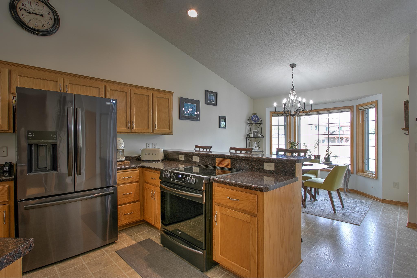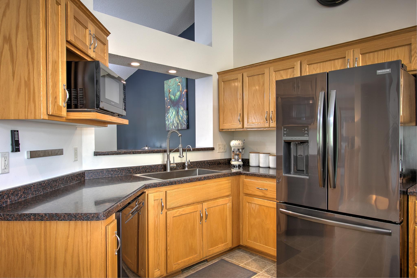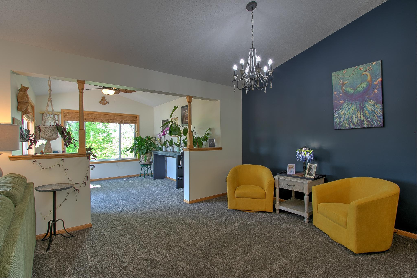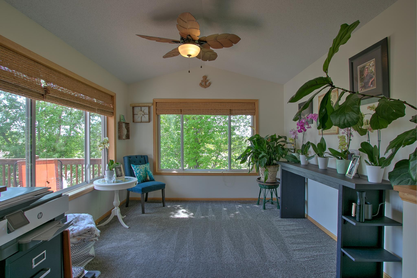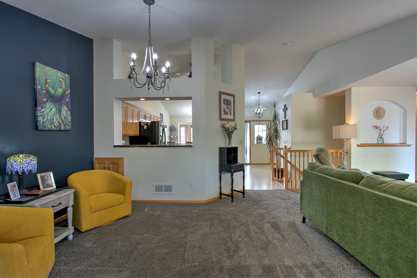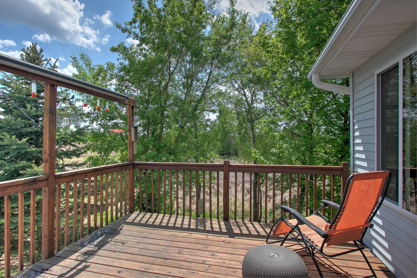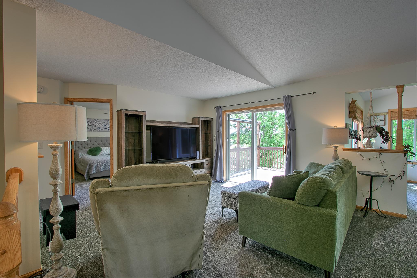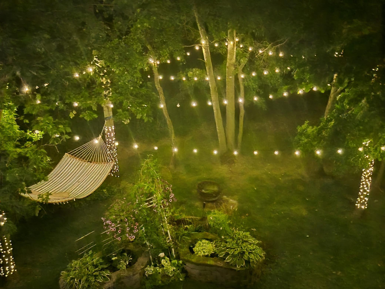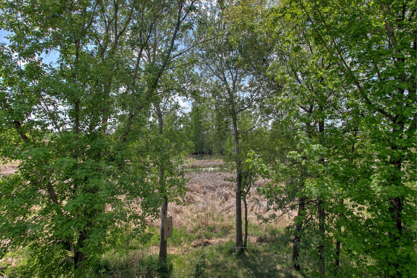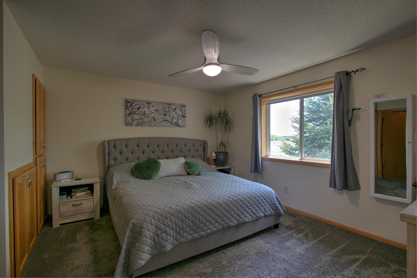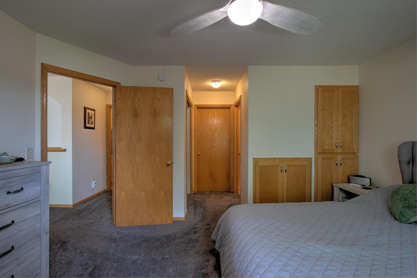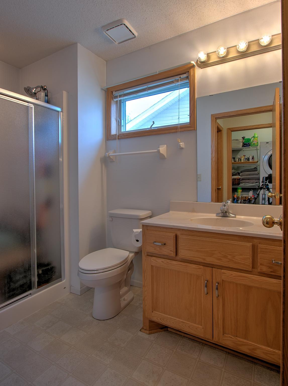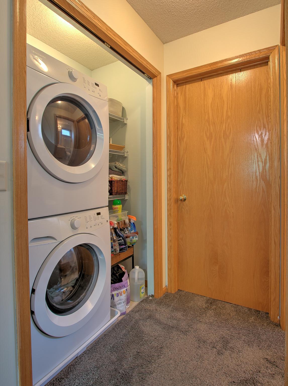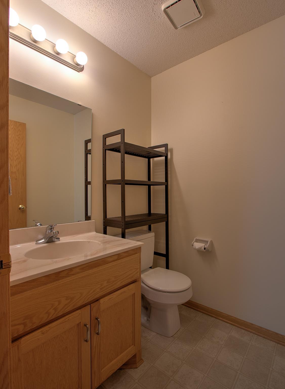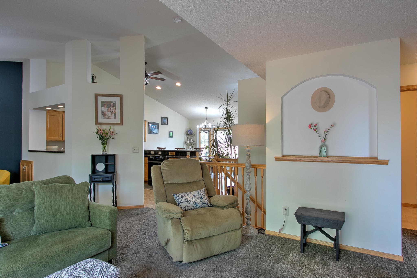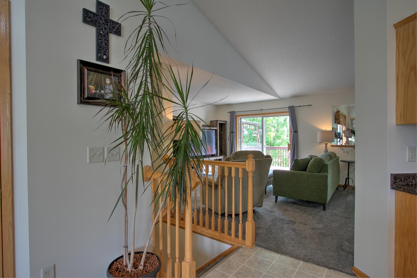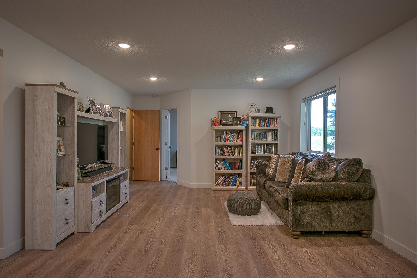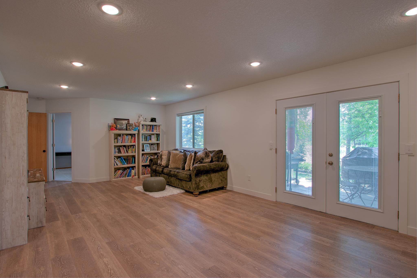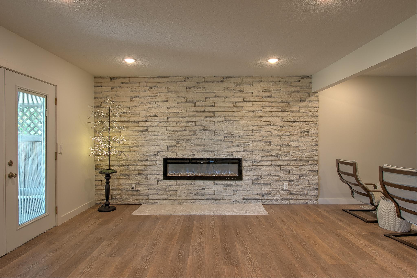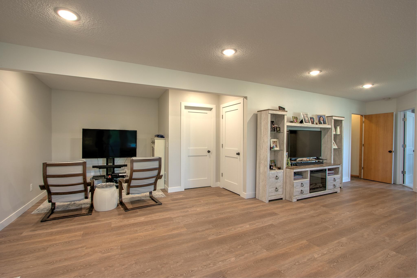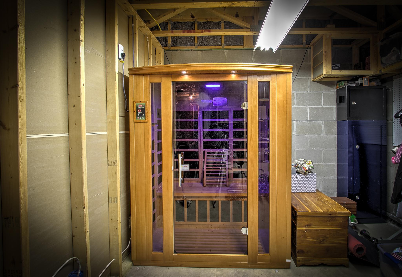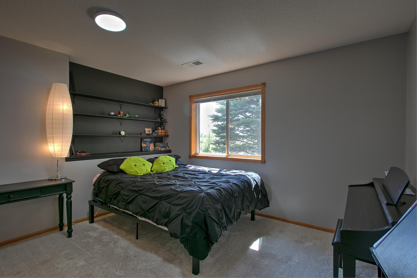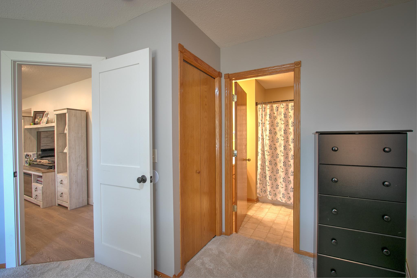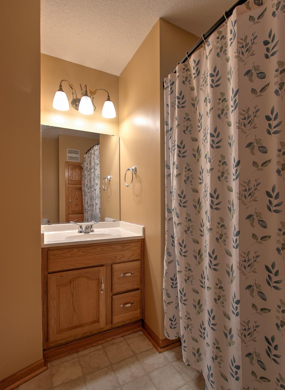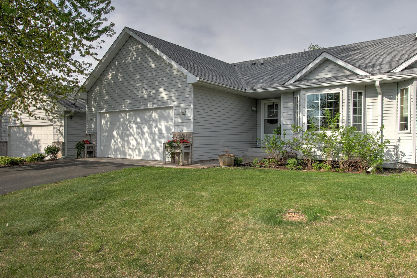
Property Listing
Description
This beautifully maintained walkout rambler offers sweeping views of a peaceful wooded backyard and wetlands beyond, providing a tranquil natural backdrop. Inside, you'll find generously sized rooms and an abundance of living space throughout. The main level features vaulted ceilings, both informal and formal dining areas, a spacious living room, and a bright sunroom. Convenient main floor laundry, a guest bath and the primary suite includes a private bath and walk-in closet. The kitchen is outfitted with custom cabinetry, granite countertops, and newer appliances. The recently finished lower level includes a stylish family room with a stone accent wall and centered fireplace. Step outside to a walkout patio that creates a private outdoor retreat. A unique bonus feature; a private sauna that adds a touch of luxury and wellness. The lower-level bedroom also includes its own en-suite bath, ideal for guests or multigenerational living. Additional updates include a 7 year old roof, newly installed driveway (2023) and sealed in 2024. The homeowners association takes care of snow removal, lawn maintenance, hazard insurance, and garbage services, offering convenience and peace of mind. Explore the home virtually via the 3D Matterport Tour,or better yet, schedule a personal visit to experience everything this exceptional property has to offer.Property Information
Status: Active
Sub Type: ********
List Price: $249,900
MLS#: 6718499
Current Price: $249,900
Address: 910 Shady Ridge Lane, Braham, MN 55006
City: Braham
State: MN
Postal Code: 55006
Geo Lat: 45.714138
Geo Lon: -93.163122
Subdivision: High Point Estates
County: Isanti
Property Description
Year Built: 2005
Lot Size SqFt: 3049.2
Gen Tax: 3782
Specials Inst: 0
High School: ********
Square Ft. Source:
Above Grade Finished Area:
Below Grade Finished Area:
Below Grade Unfinished Area:
Total SqFt.: 2238
Style: Array
Total Bedrooms: 2
Total Bathrooms: 3
Total Full Baths: 1
Garage Type:
Garage Stalls: 2
Waterfront:
Property Features
Exterior:
Roof:
Foundation:
Lot Feat/Fld Plain: Array
Interior Amenities:
Inclusions: ********
Exterior Amenities:
Heat System:
Air Conditioning:
Utilities:


