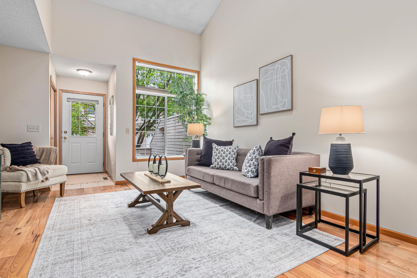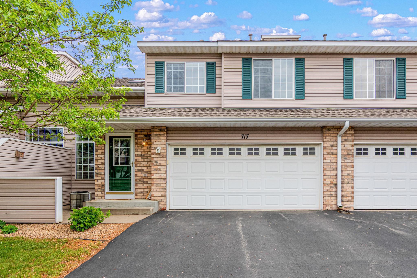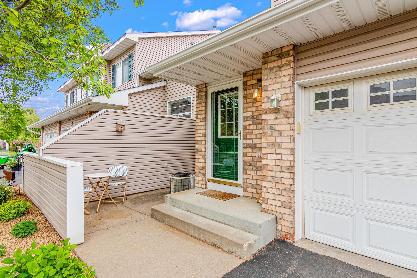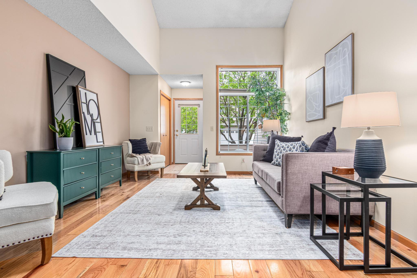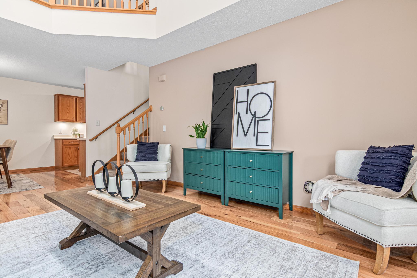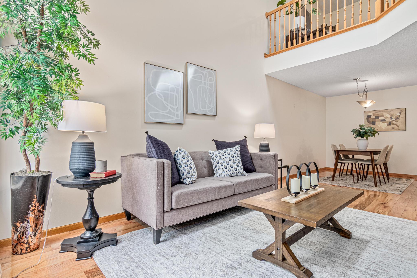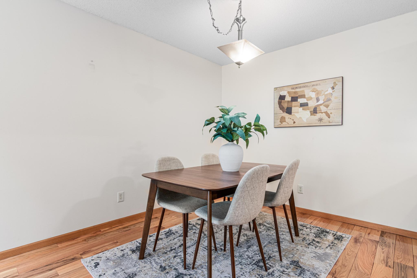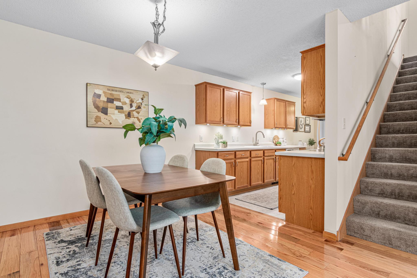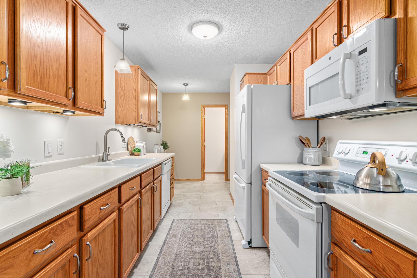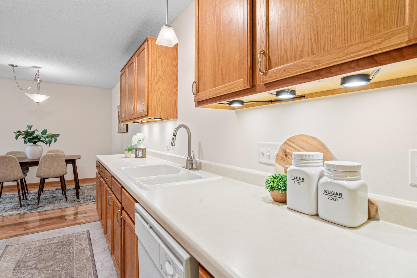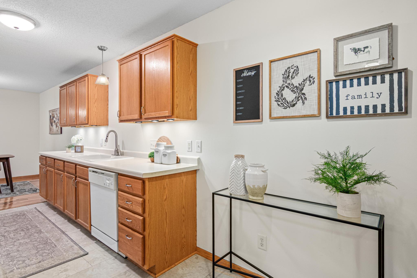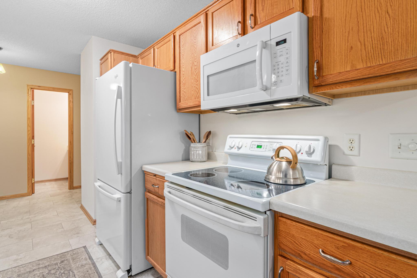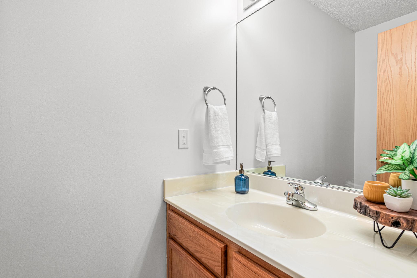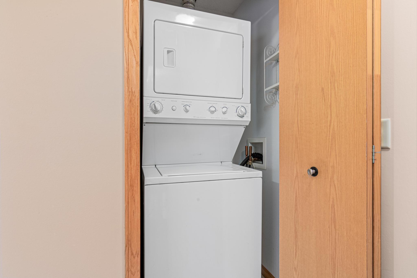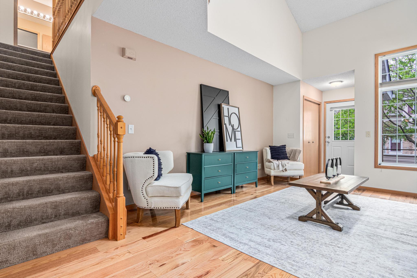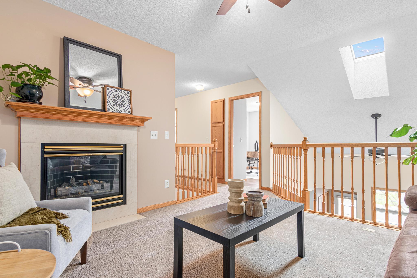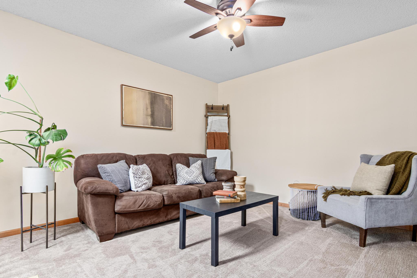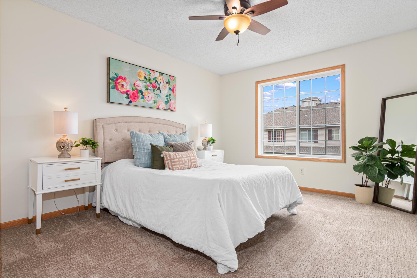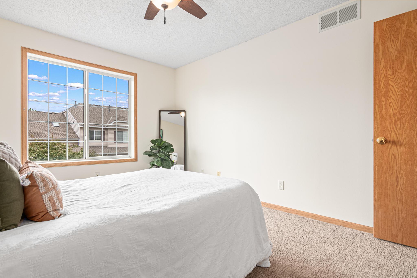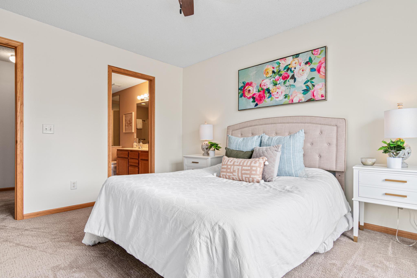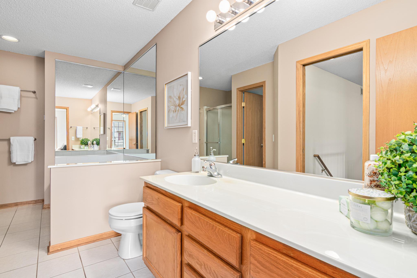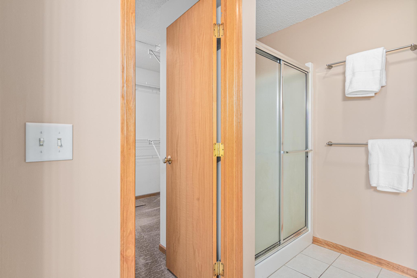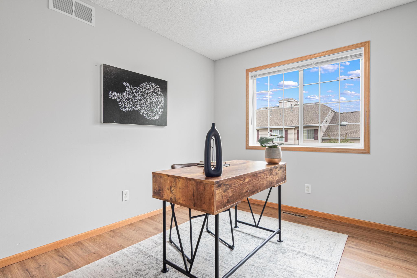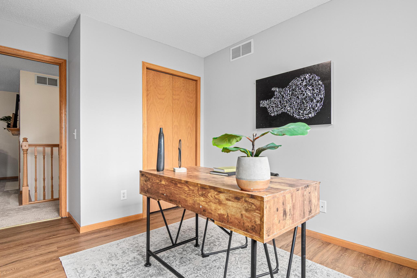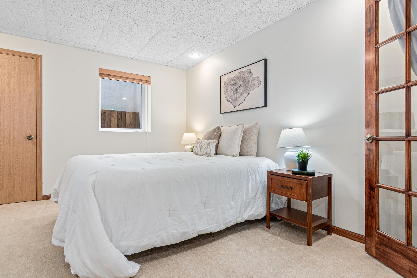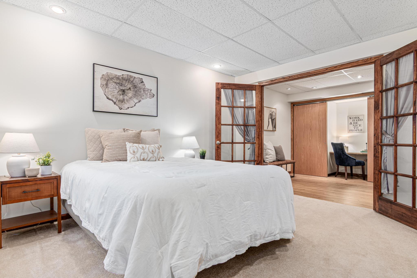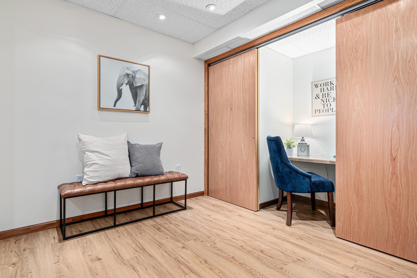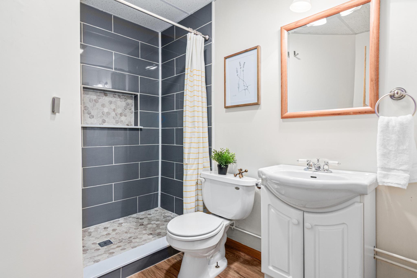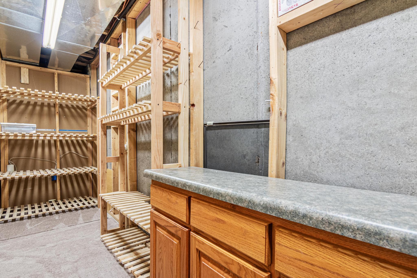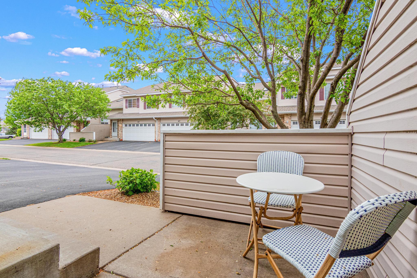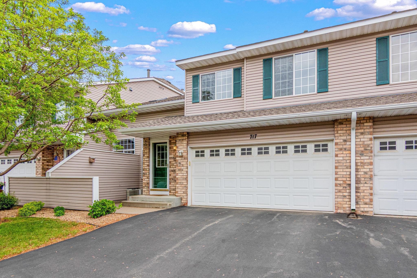
Property Listing
Description
Just minutes from the vibrant heart of downtown Hudson, this beautifully updated home delivers light, space and flexibility in all the right places. Vaulted ceilings and an open concept layout makes the main level feel bright and spacious, with a sunlit living room, generous dining area, and a well-equipped kitchen featuring dimable under and above cabinet lighting and ample cabinetry. A convenient main floor half bath and laundry complete the level. Upstairs, the primary suite offers a large walk-in closet and direct access to a luxurious full bath with a jetted tub for your own private spa experience. A second main bedroom and cozy loft with gas fireplace provide the perfect flex space for guests, work, winding down, or it could easily be turned into a third upper level bedroom. The home features numerous thoughtful updates throughout, blending function and style from top to bottom. The lower level includes a 3rd bedroom with a walk in closet, a sleek bath with tiled walk-in shower, a built in office nook, and dedicated storage room with plenty of shelving and workspace ideal for hobbies or just staying organized. The finished garage offers custom built-in shelving, keeping everything neat and accessible. Step outside to a private patio and enjoy your morning coffee or evening unwind, all in a quiet, well-located neighborhood. Walk to downtown Hudson restaurants, boutiques, and riverfront parks, or hop on I-94 for a quick Twin Cities commute. This one brings the function, the location, and the extras. Must see in person!Property Information
Status: Active
Sub Type: ********
List Price: $312,500
MLS#: 6718574
Current Price: $312,500
Address: 717 Grandview Way, Hudson, WI 54016
City: Hudson
State: WI
Postal Code: 54016
Geo Lat: 44.976653
Geo Lon: -92.731715
Subdivision: Summer Pines
County: St. Croix
Property Description
Year Built: 2002
Lot Size SqFt: 1306.8
Gen Tax: 3211
Specials Inst: 0
High School: ********
Square Ft. Source:
Above Grade Finished Area:
Below Grade Finished Area:
Below Grade Unfinished Area:
Total SqFt.: 1737
Style: Array
Total Bedrooms: 3
Total Bathrooms: 3
Total Full Baths: 1
Garage Type:
Garage Stalls: 2
Waterfront:
Property Features
Exterior:
Roof:
Foundation:
Lot Feat/Fld Plain:
Interior Amenities:
Inclusions: ********
Exterior Amenities:
Heat System:
Air Conditioning:
Utilities:


