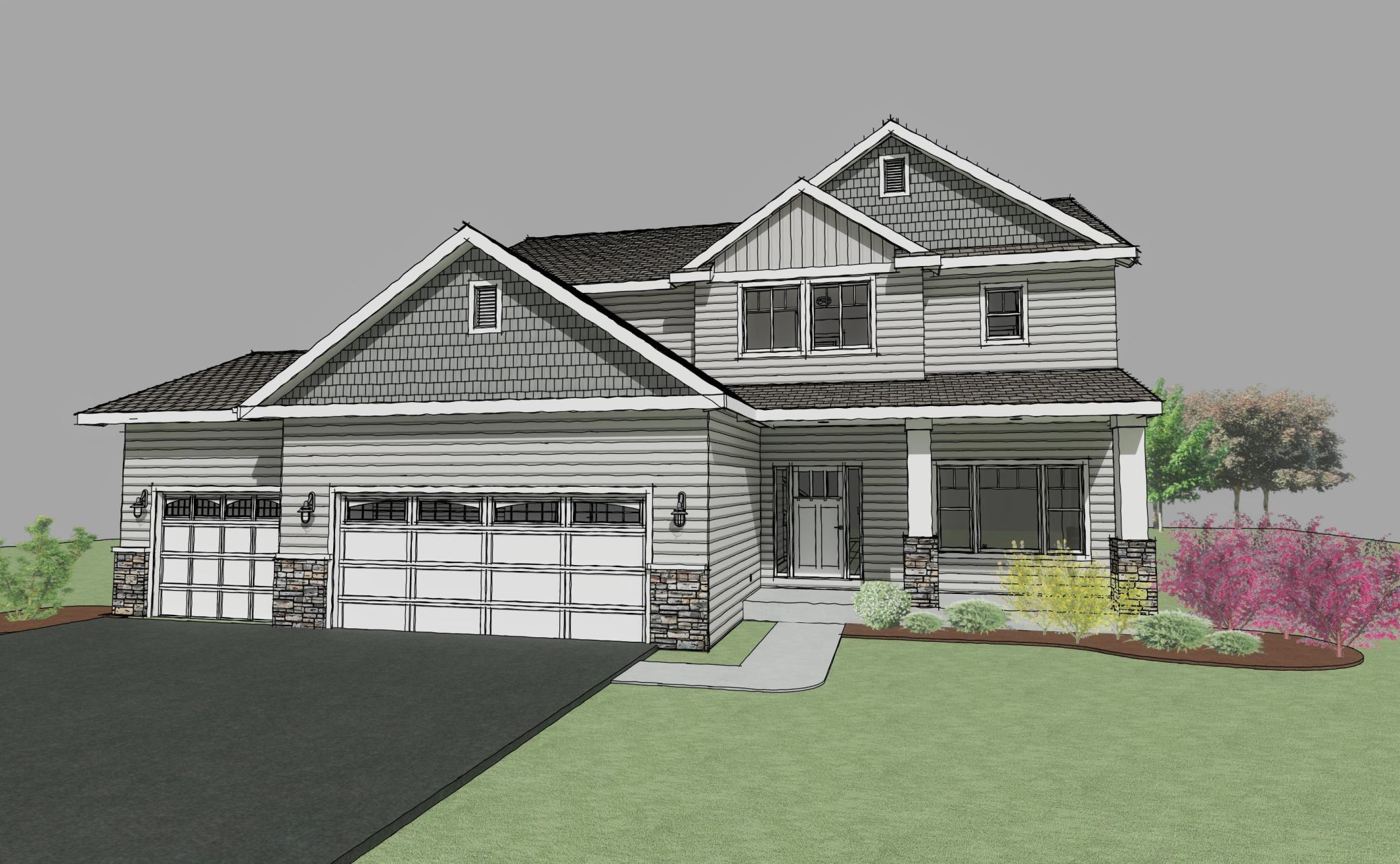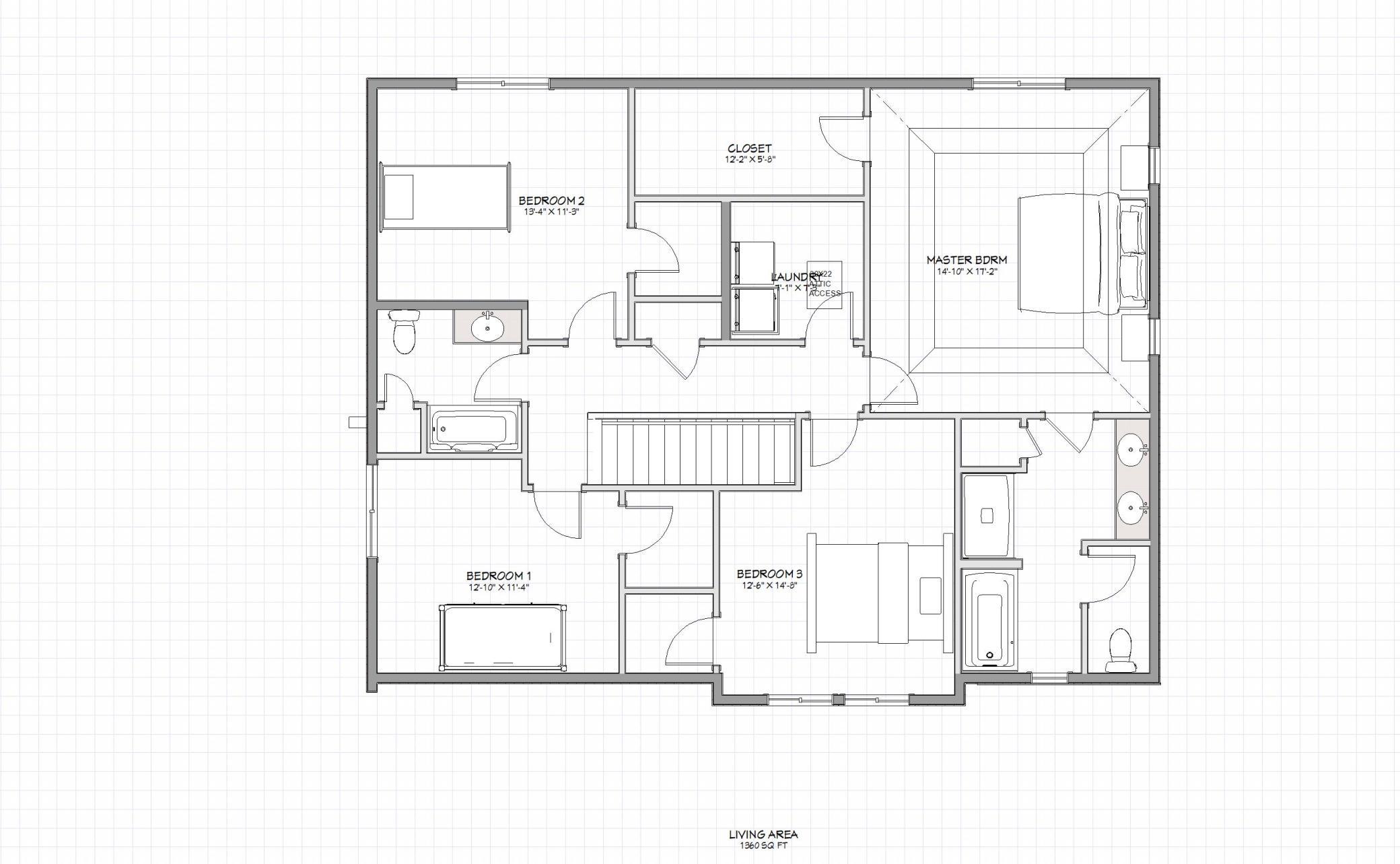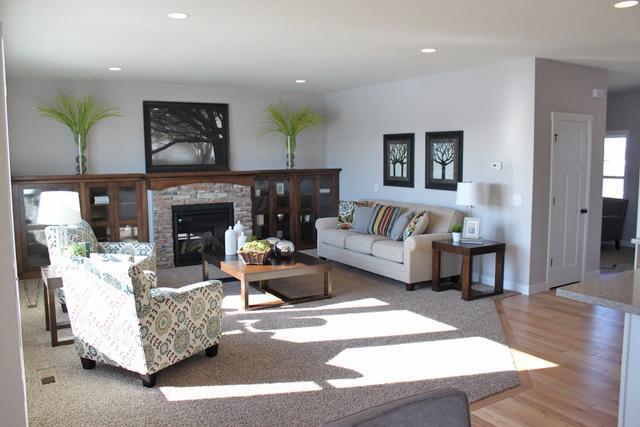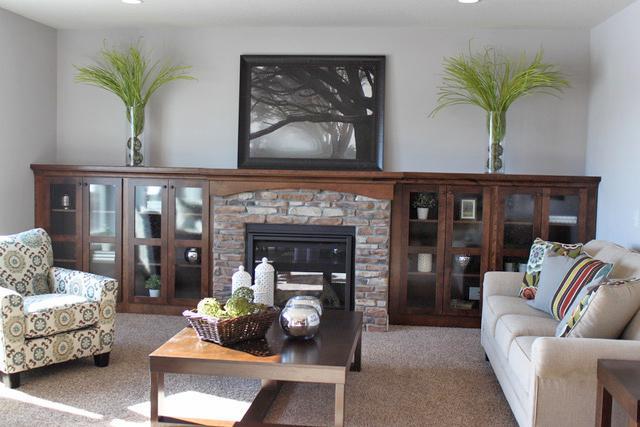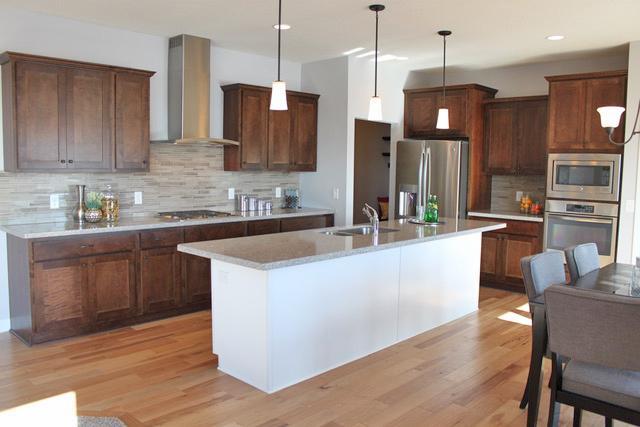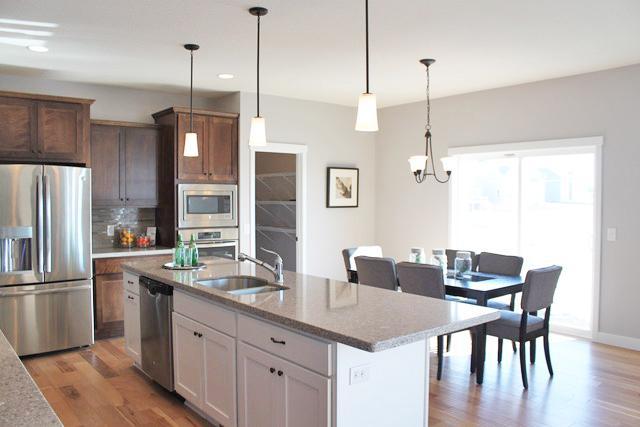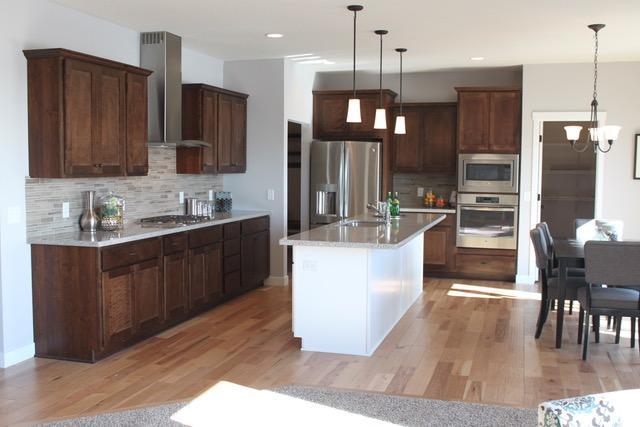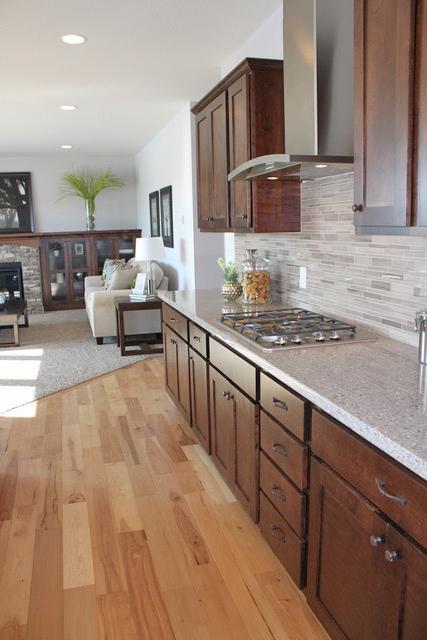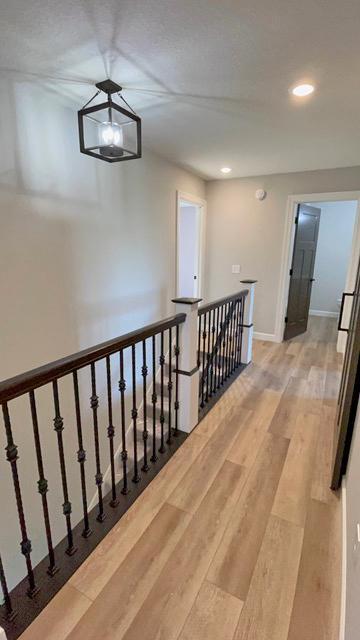
Property Listing
Description
Brand new Home To-Be-Built by Inspire Homes offers 4 bedrooms, 3 baths and a 3 car garage on a walk-out lot. This functional floor plan offers an office or flex room just off the foyer. The main level offers a very spacious family room, kitchen and dining area. The kitchen has Stainless kitchen appliances, granite countertops, thoughtfully designed cabinet layout, a spacious center island and a massive walk in pantry. The main floor entryway, kitchen and dining room comes with durable LVP floors. There is a half bath in the spacious mud room. The upper level of this floor plan offers 4 bedrooms which 3 of them have walk in closets. The primary bedroom has a massive walk-in closet and a private bathroom with a large soaking and separate shower. This development has no HOA. This home is an example of what we can build in this new development. Other lots are also available. The builder offers multiple floor plans with exceptional opportunities for personalization if this isn't the one.Property Information
Status: Active
Sub Type: ********
List Price: $599,900
MLS#: 6718667
Current Price: $599,900
Address: 6833 Timberview Court, Cannon Falls, MN 55009
City: Cannon Falls
State: MN
Postal Code: 55009
Geo Lat: 44.498463
Geo Lon: -92.894833
Subdivision: Timber Ridge First Add
County: Goodhue
Property Description
Year Built: 2025
Lot Size SqFt: 26571.6
Gen Tax: 940
Specials Inst: 0
High School: Cannon Falls
Square Ft. Source:
Above Grade Finished Area:
Below Grade Finished Area:
Below Grade Unfinished Area:
Total SqFt.: 3603
Style: Array
Total Bedrooms: 4
Total Bathrooms: 3
Total Full Baths: 2
Garage Type:
Garage Stalls: 3
Waterfront:
Property Features
Exterior:
Roof:
Foundation:
Lot Feat/Fld Plain:
Interior Amenities:
Inclusions: ********
Exterior Amenities:
Heat System:
Air Conditioning:
Utilities:


