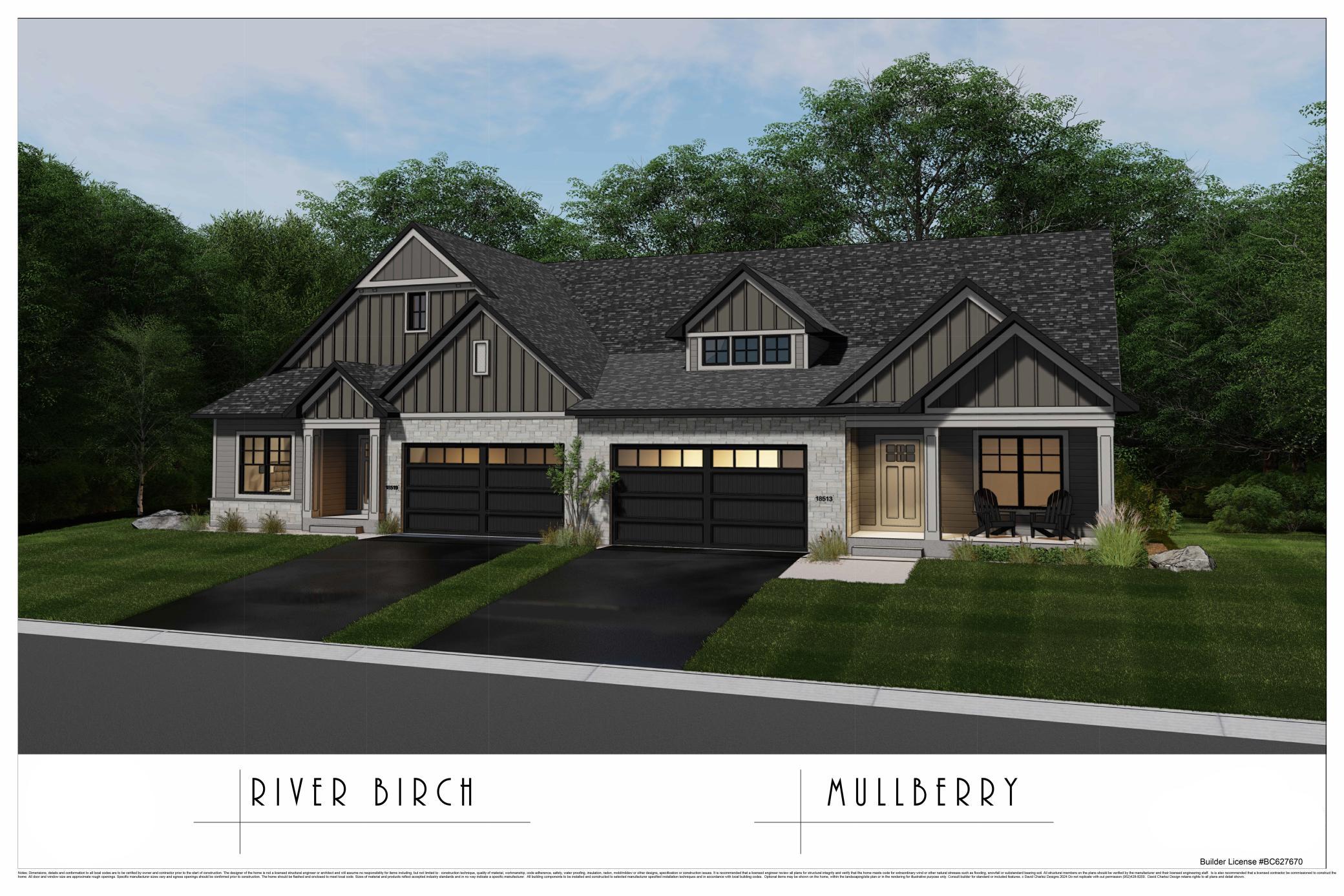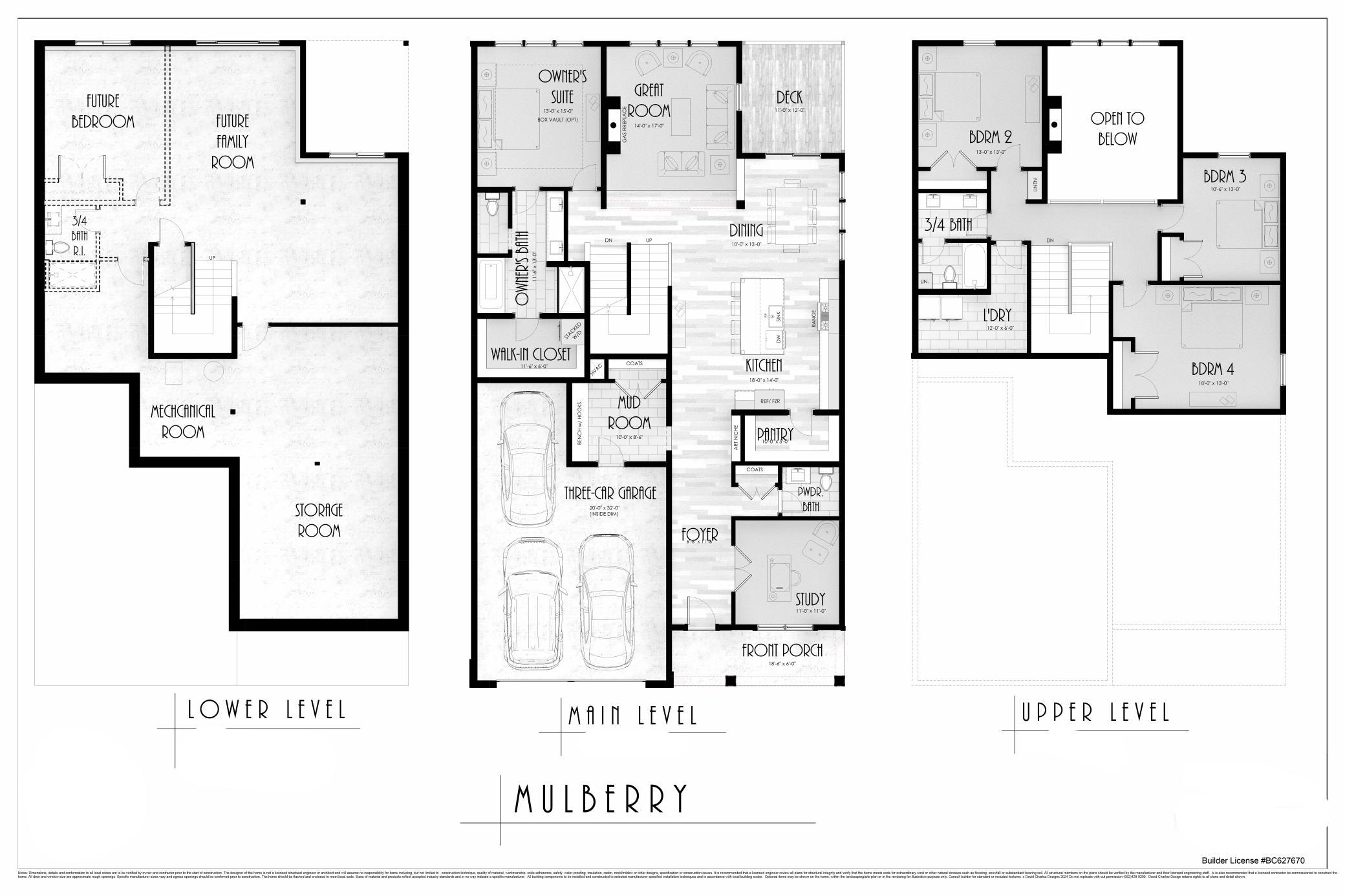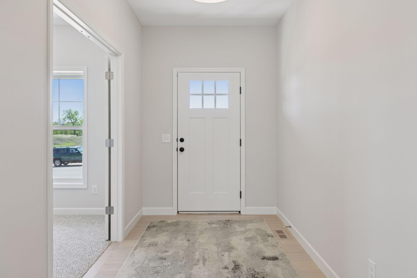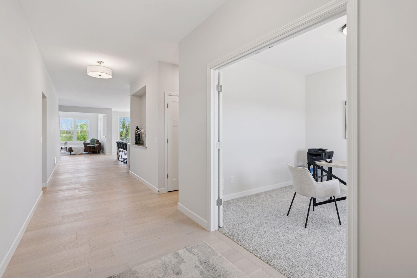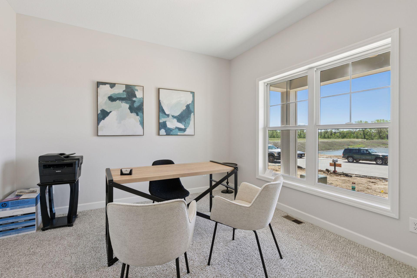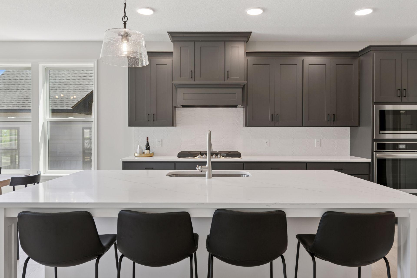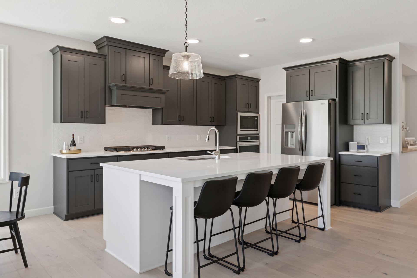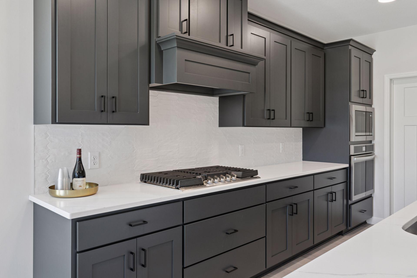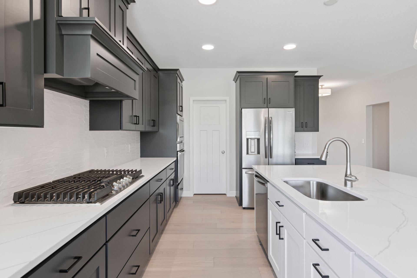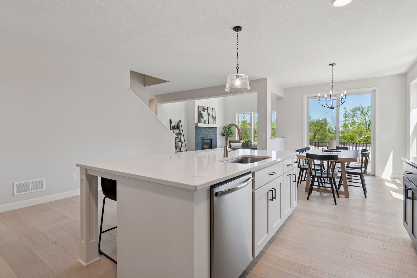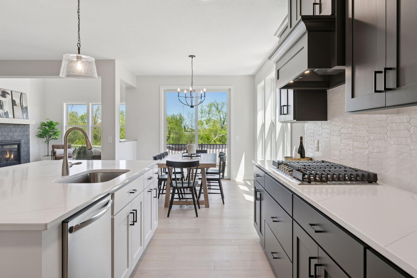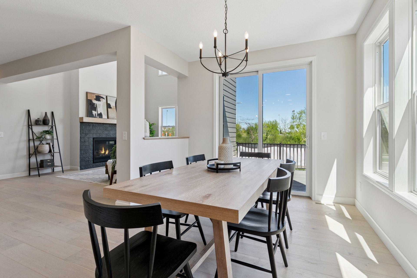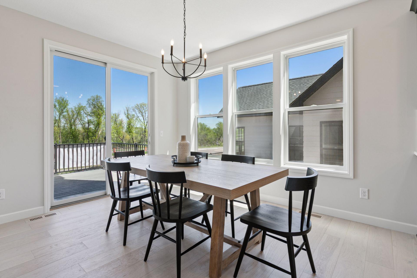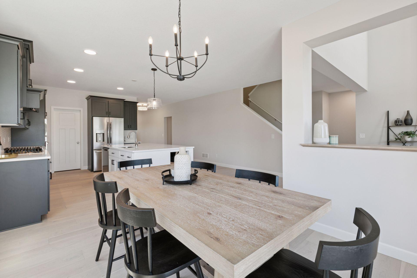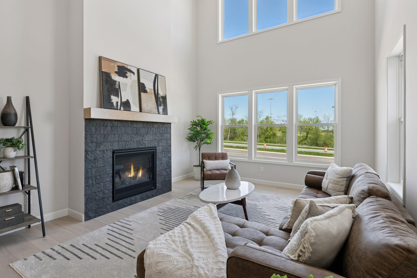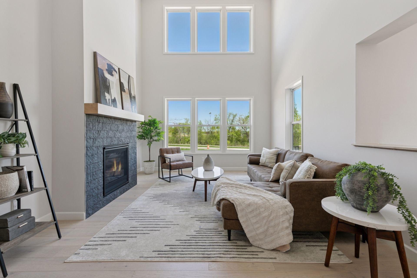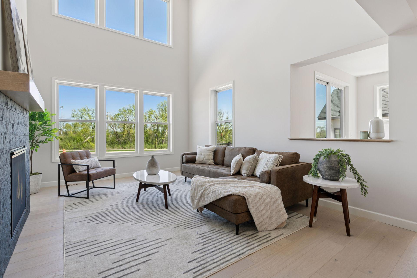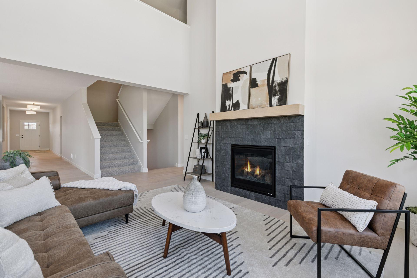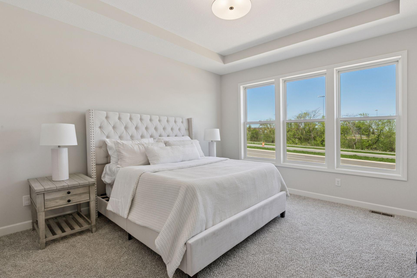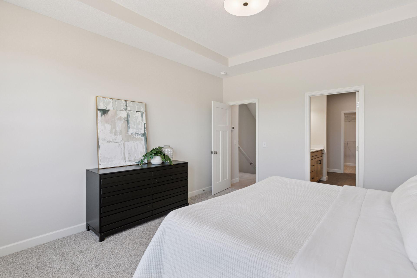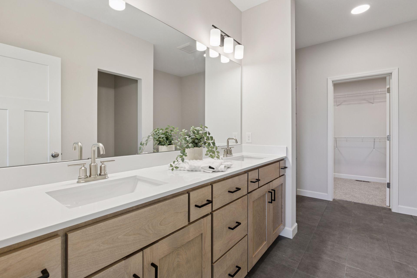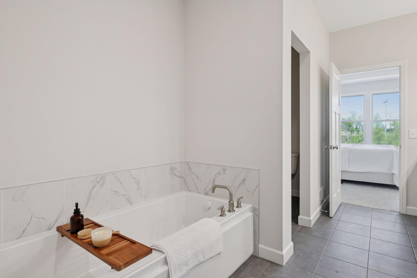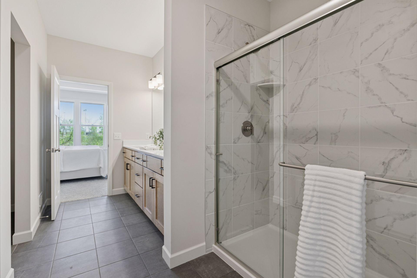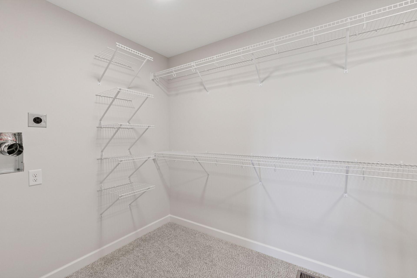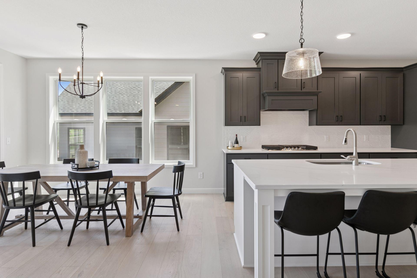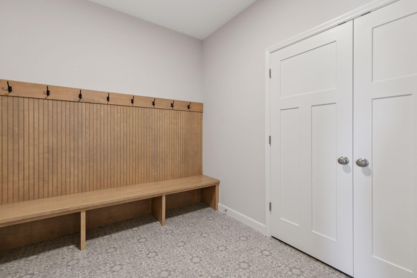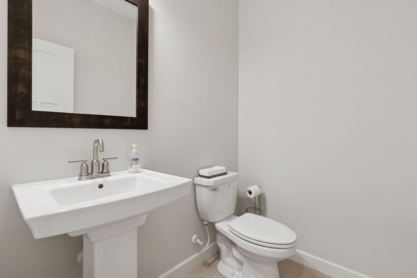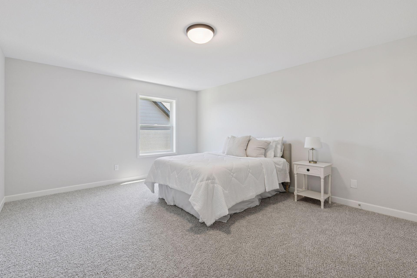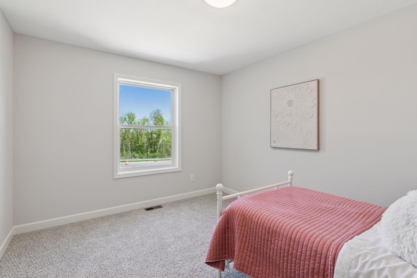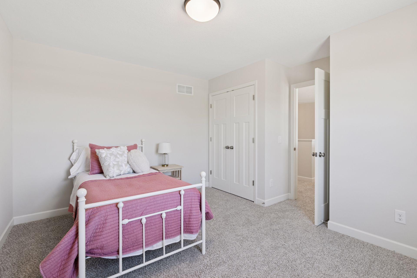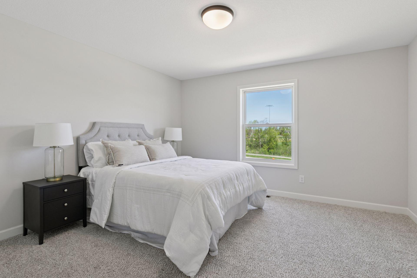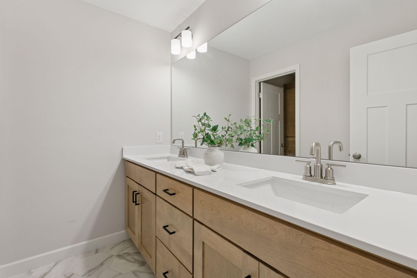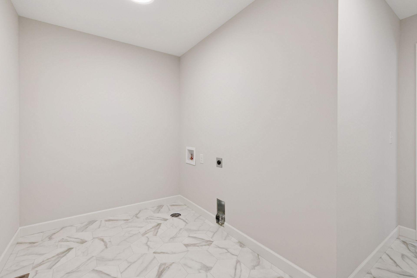
Property Listing
Description
Welcome to the Mulberry floor plan. A luxury twin home that offers a well-designed layout, providing ample space for comfortable living. This home features 4 bedrooms,3 bathrooms, and a two-car garage Tandem garage on a look out lot. Main Floor Layout: * 2-Story Great Room: The spacious great room is perfect for family gatherings and entertaining, featuring an open layout that flows seamlessly into the dining area and kitchen. * Kitchen: The modern kitchen is equipped with a large island, plenty of counter space, a pantry, and high-quality appliances. * Dining Area: Adjacent to the kitchen, the dining area provides a cozy space for meals and socializing. * Primary Bedroom: The primary bedroom on the main floor includes an en-suite bathroom with dual sinks, a soaking tub, a separate shower, and a walk-in closet, offering a private retreat for homeowners. * Mud Room: The mud room, located near the garage entry, provides extra storage and organization space. * Two-Car Garage: The attached garage offers ample space for vehicles and additional storage. Second Floor Layout: * Bedrooms 2, 3, and 4: 3 additional bedrooms on the second floor are perfect for family members or guests, each offering generous closet space. * Laundry Room: Conveniently located on the second floor, the laundry room makes laundry tasks easy and efficient. * Full Baths: Two full bathrooms to ensure comfort and convenience for family and guests. Lower Level Layout Unfinished * Family Room: The unfinished family room in the lower level is ideal for entertainment, games, or relaxation. * Bedroom 5: An additional bedroom on the lower level provides extra space for guests or family members. * Full Bath: A full bathroom on the lower level ensures convenience for lower level occupants. * Mechanical Room: The mechanical room offers space for utilities and additional storage. * Storage Area: Ample storage space is available in the lower level for all your belongings. The Mulberry floor plan combines elegant living spaces with practical design elements, ensuring a comfortable and stylish home for families. This layout is designed to cater to modern living needs, offering a perfect blend of luxury and functionality.Property Information
Status: Active
Sub Type: ********
List Price: $639,253
MLS#: 6718732
Current Price: $639,253
Address: 18531 Ifton Way, Lakeville, MN 55044
City: Lakeville
State: MN
Postal Code: 55044
Geo Lat: 44.680822
Geo Lon: -93.24968
Subdivision:
County: Dakota
Property Description
Year Built: 2025
Lot Size SqFt: 3049.2
Gen Tax: 0
Specials Inst: 0
High School: ********
Square Ft. Source:
Above Grade Finished Area:
Below Grade Finished Area:
Below Grade Unfinished Area:
Total SqFt.: 4782
Style: Array
Total Bedrooms: 4
Total Bathrooms: 3
Total Full Baths: 2
Garage Type:
Garage Stalls: 2
Waterfront:
Property Features
Exterior:
Roof:
Foundation:
Lot Feat/Fld Plain: Array
Interior Amenities:
Inclusions: ********
Exterior Amenities:
Heat System:
Air Conditioning:
Utilities:


