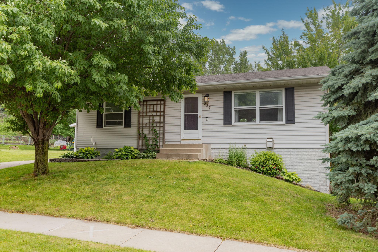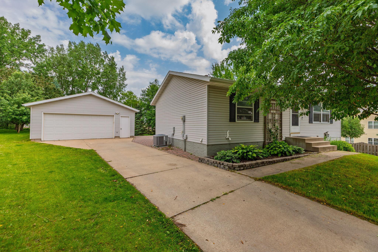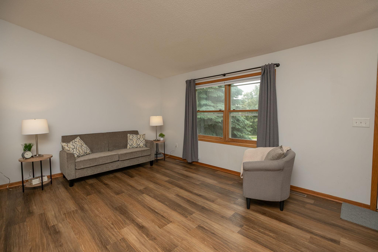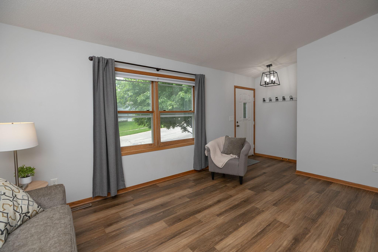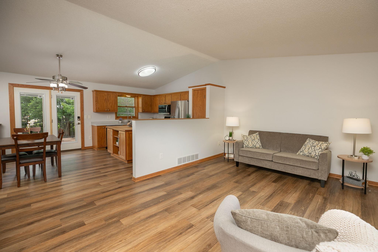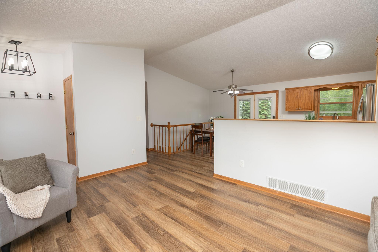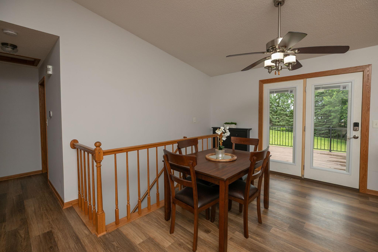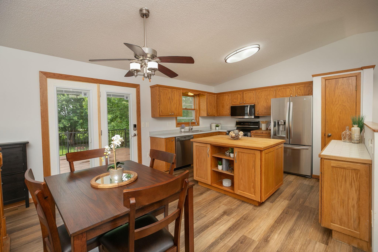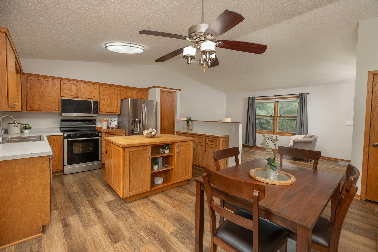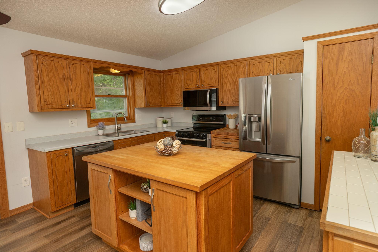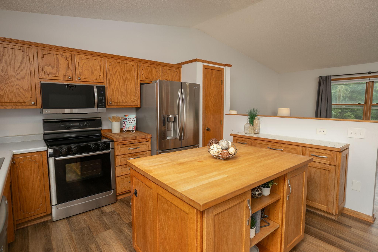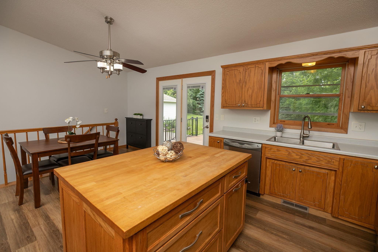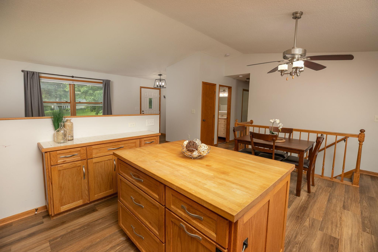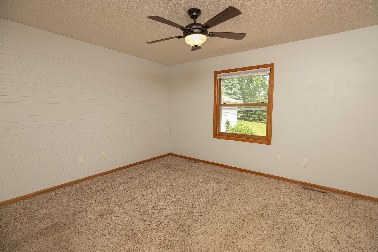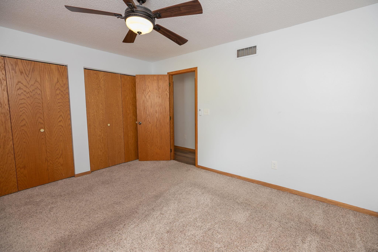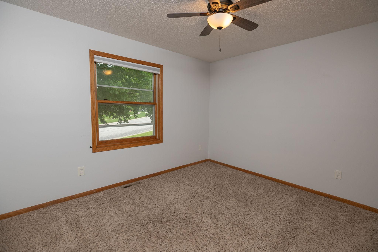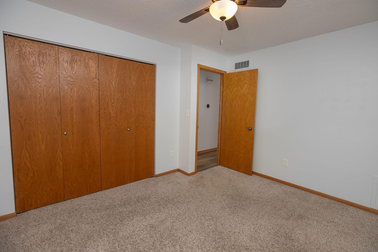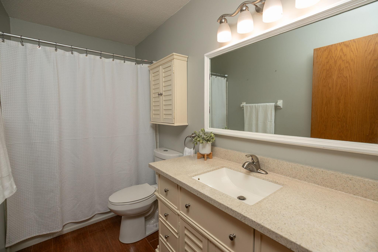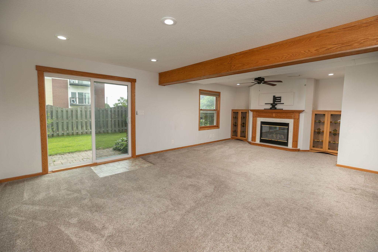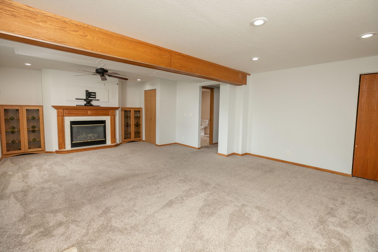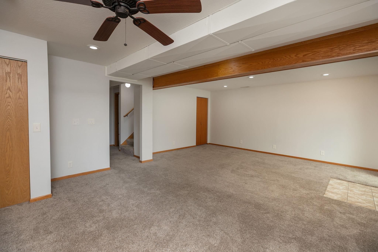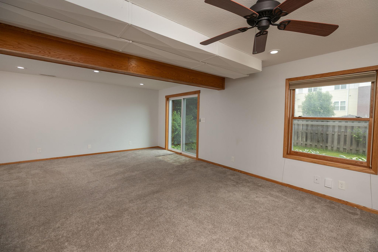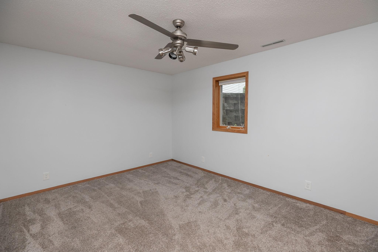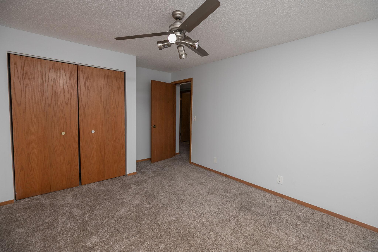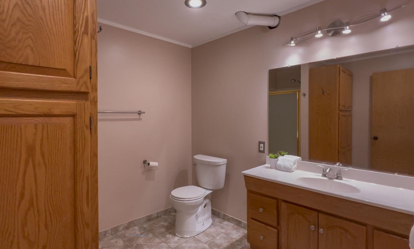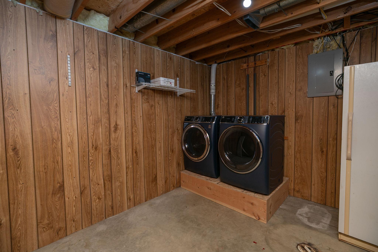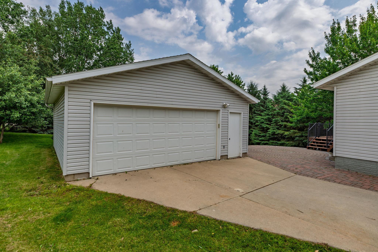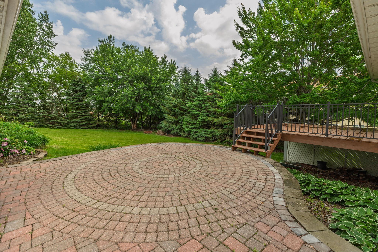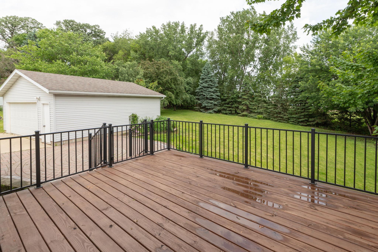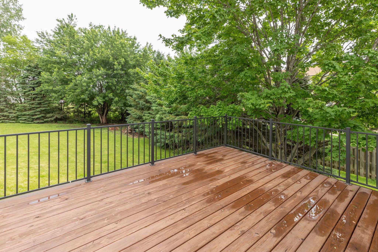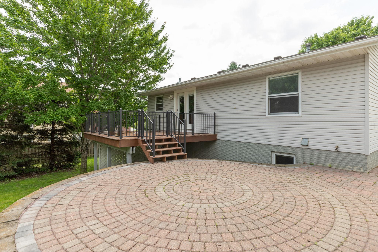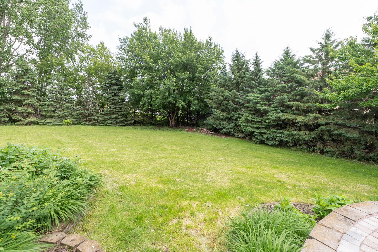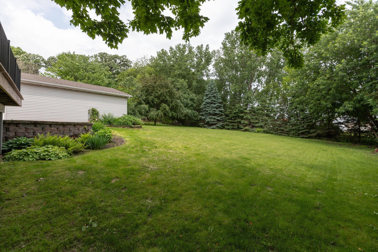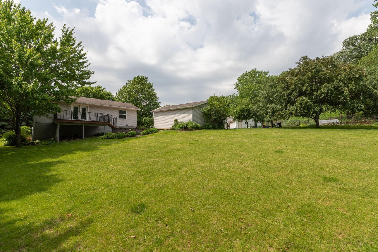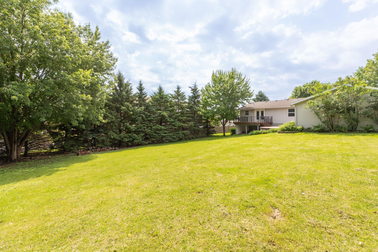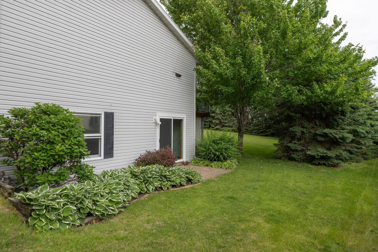
Property Listing
Description
Experience the best of both worlds with this unique property that offers the peaceful feel of country living—right in the heart of the city. Welcome home to this beautiful 3-bedroom, 2-bath ranch-style gem, perfectly situated on a spacious nearly 1/2 acre lot. Featuring vaulted ceilings and abundant natural light, the open-concept main floor boasts durable LVP flooring and a thoughtfully designed kitchen with stainless steel appliances, a walk-in pantry, and a large, removable center island—perfect for meal prep or casual dining. The inviting dining area offers direct access to a newer deck, ideal for entertaining or relaxing while enjoying your expansive backyard. Downstairs, the finished walk-out lower level offers a generous family room with a cozy gas fireplace flanked by built-ins, creating the perfect spot for movie nights or gatherings. The lower-level 3/4 bath includes luxurious heated floors for added comfort. Additional highlights include an oversized two-car garage, a serene setting close to shopping, dining, and parks, and plenty of room to play, garden, or expand. Whether you’re relaxing on the deck, entertaining in the backyard, or taking in the natural surroundings, you’ll love the tranquility this home offers. Don’t miss the opportunity to make this your home!Property Information
Status: Active
Sub Type: ********
List Price: $320,000
MLS#: 6719333
Current Price: $320,000
Address: 837 41st Avenue NW, Rochester, MN 55901
City: Rochester
State: MN
Postal Code: 55901
Geo Lat: 44.035932
Geo Lon: -92.524241
Subdivision: Diamond Ridge 2nd
County: Olmsted
Property Description
Year Built: 1991
Lot Size SqFt: 19602
Gen Tax: 4120
Specials Inst: 0
High School: ********
Square Ft. Source:
Above Grade Finished Area:
Below Grade Finished Area:
Below Grade Unfinished Area:
Total SqFt.: 1976
Style: Array
Total Bedrooms: 3
Total Bathrooms: 2
Total Full Baths: 1
Garage Type:
Garage Stalls: 2
Waterfront:
Property Features
Exterior:
Roof:
Foundation:
Lot Feat/Fld Plain: Array
Interior Amenities:
Inclusions: ********
Exterior Amenities:
Heat System:
Air Conditioning:
Utilities:


