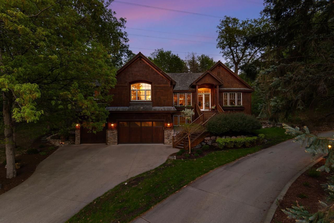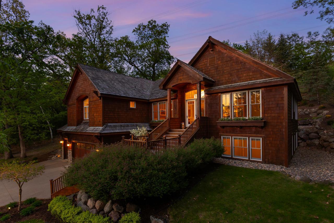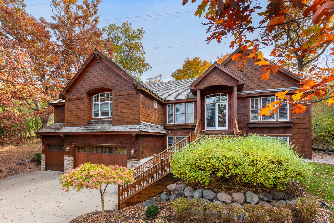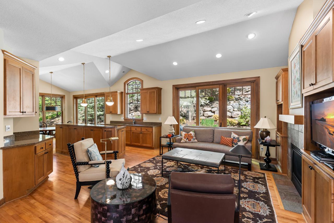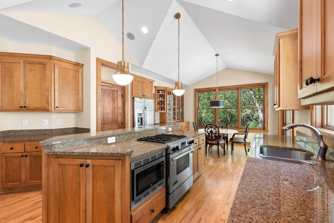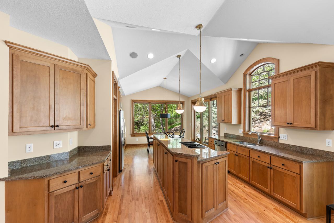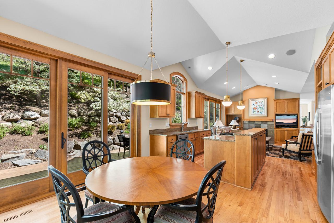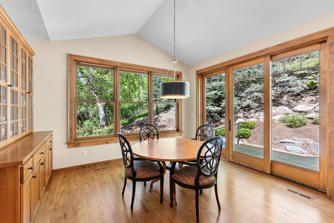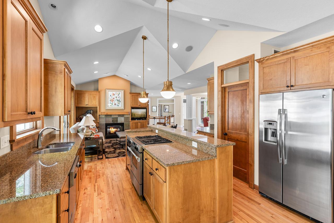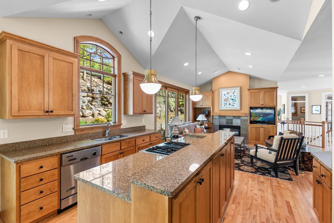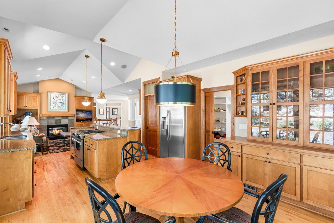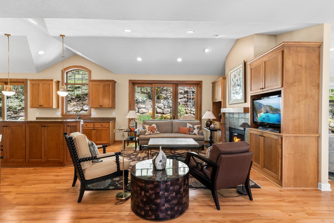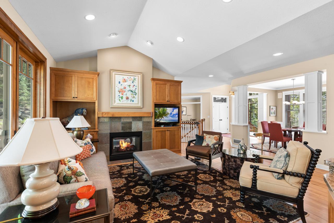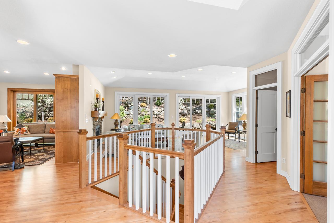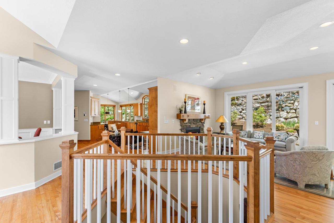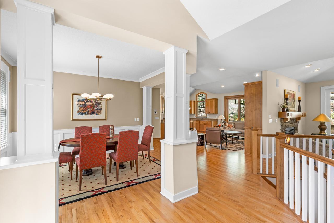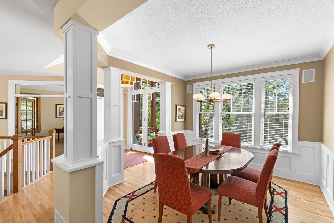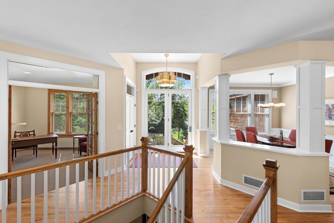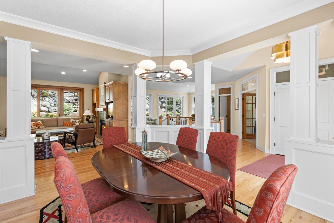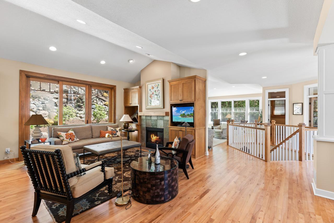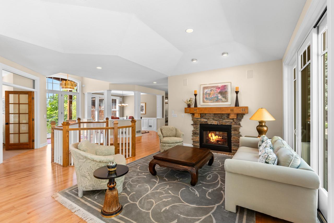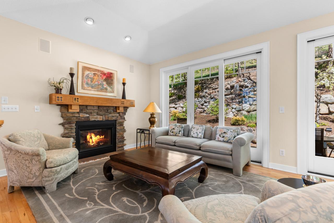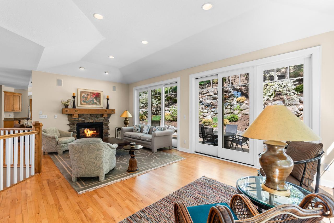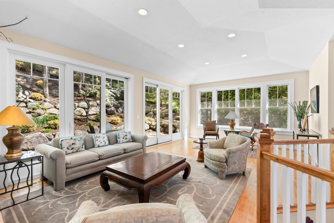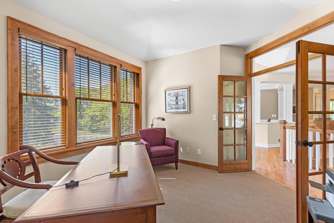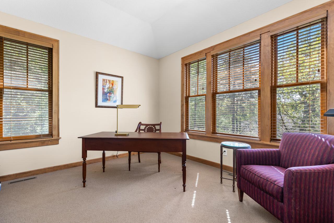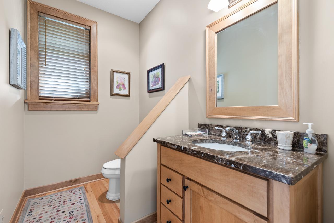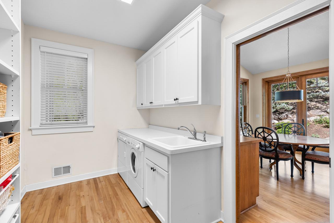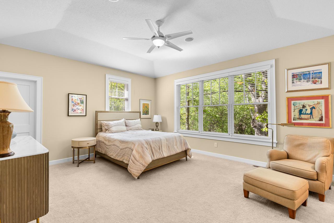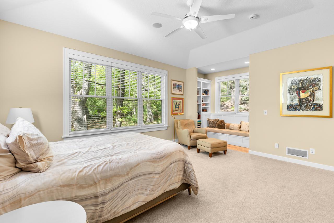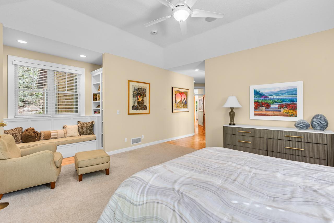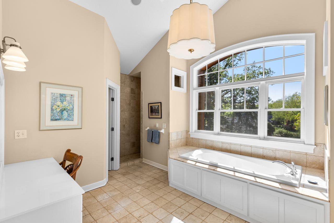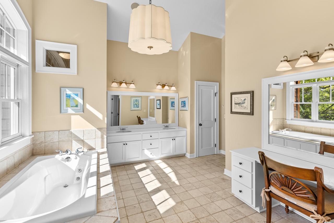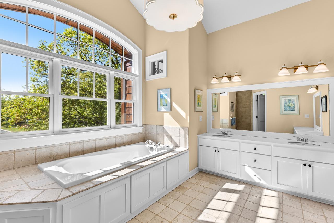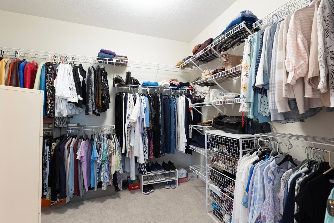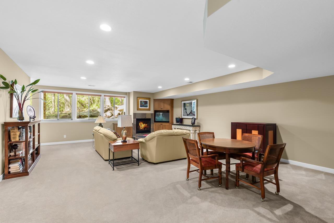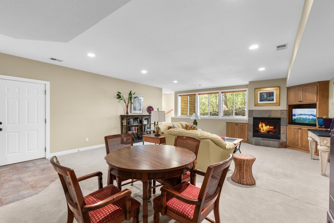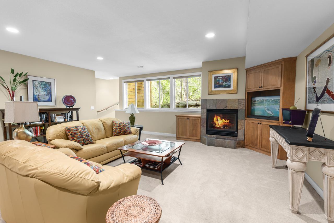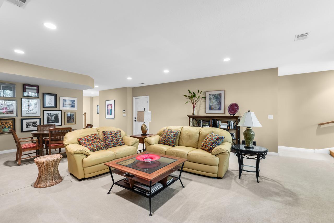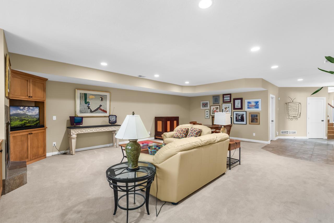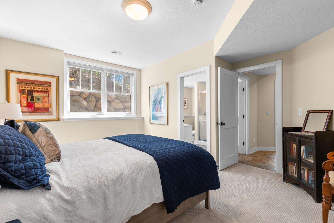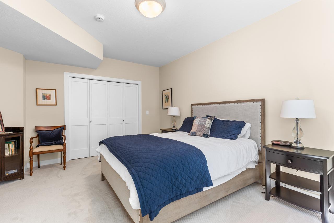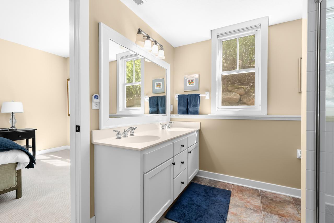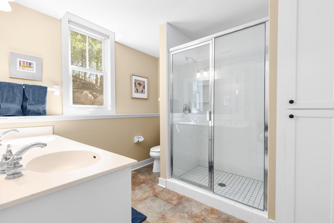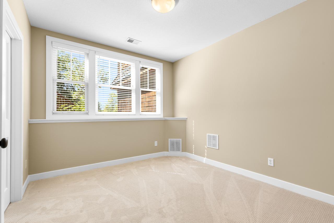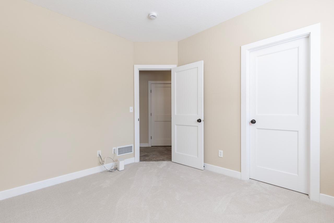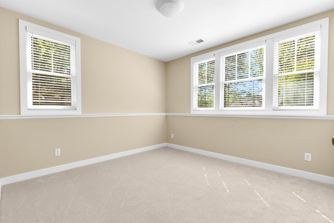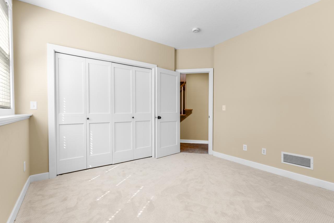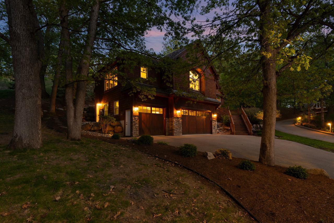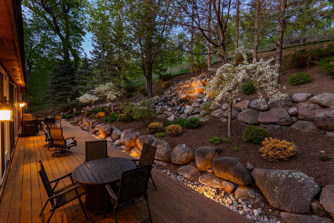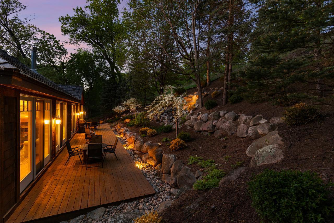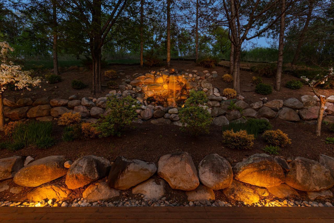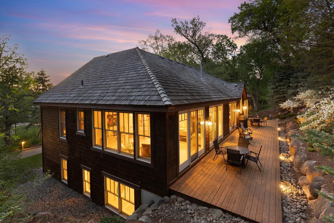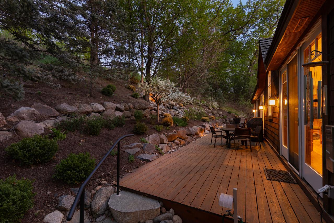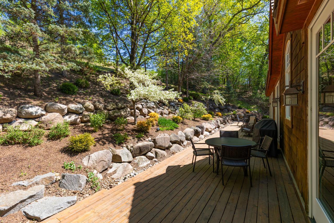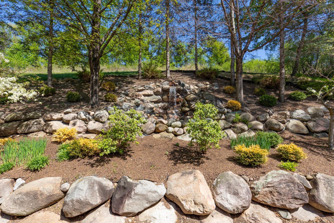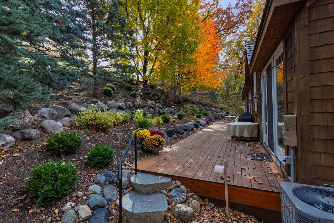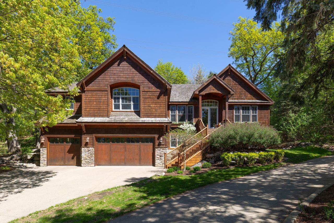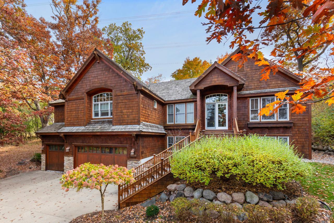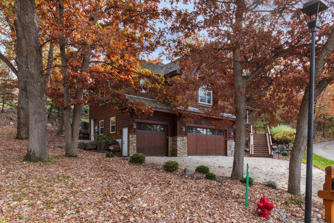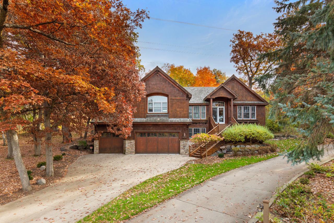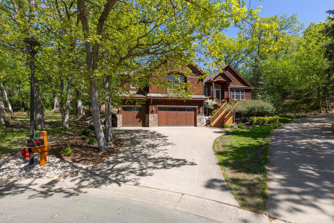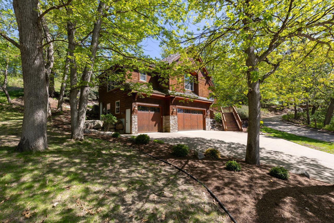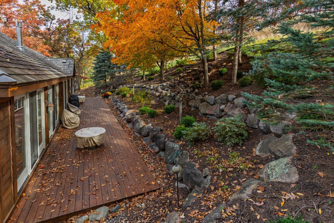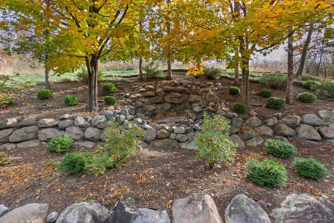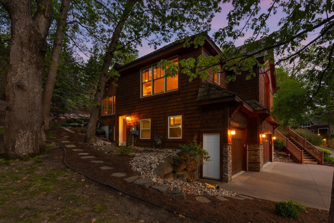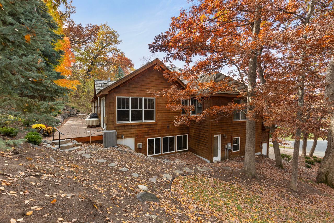
Property Listing
Description
Perfectly nestled on a breathtaking 0.88-acre wooded lot, this one-of-a-kind Stonewood Design home offers unmatched privacy, tranquility, and natural beauty in the heart of Eden Prairie. Tucked away on a quiet cul-de-sac, you'll feel completely immersed in nature, with lush views and mature trees surrounding you from every angle. Architecturally unique and bathed in natural light, this home features expansive rooms, soaring vaulted and trayed ceilings, and a dramatic wall of windows that showcase the serene backyard and custom-built boulder waterfall. The creative use of wood, stone, and tile throughout gives the home both warmth and character, while thoughtful updates blend comfort with style. Enjoy cozy evenings by the fireplace, entertain with ease in the open-concept kitchen and living spaces, or unwind on the spacious cedar deck — recently stained and perfect for gatherings or peaceful mornings. The primary suite offers in-floor heated bathroom floors and a spa-like retreat. Additional highlights include new carpet in the bedrooms, gleaming maple hardwood flooring, updated lighting fixtures, ample storage throughout, custom built-in cabinetry, and a garage upgraded with epoxy flooring. With maintenance-free landscaping and close proximity to parks, trails, schools, golf courses, lakes, and Bryant Lake Regional Park — plus convenient access to shopping, restaurants, and more — this exquisite gem truly has it all. Don’t miss your chance to own this peaceful, tranquil Eden Prairie retreat that feels miles away yet is close to everything.Property Information
Status: Active
Sub Type: ********
List Price: $1,000,000
MLS#: 6719609
Current Price: $1,000,000
Address: 13209 Holasek Lane, Eden Prairie, MN 55346
City: Eden Prairie
State: MN
Postal Code: 55346
Geo Lat: 44.887156
Geo Lon: -93.444394
Subdivision: Cardinal Ridge 3rd Add
County: Hennepin
Property Description
Year Built: 2000
Lot Size SqFt: 38332.8
Gen Tax: 10076
Specials Inst: 0
High School: ********
Square Ft. Source:
Above Grade Finished Area:
Below Grade Finished Area:
Below Grade Unfinished Area:
Total SqFt.: 4157
Style: Array
Total Bedrooms: 4
Total Bathrooms: 3
Total Full Baths: 1
Garage Type:
Garage Stalls: 3
Waterfront:
Property Features
Exterior:
Roof:
Foundation:
Lot Feat/Fld Plain: Array
Interior Amenities:
Inclusions: ********
Exterior Amenities:
Heat System:
Air Conditioning:
Utilities:


