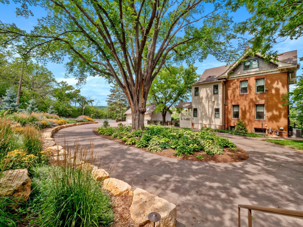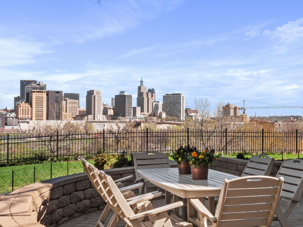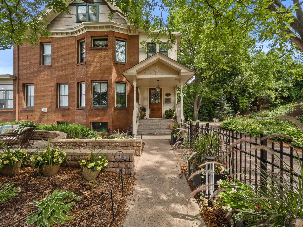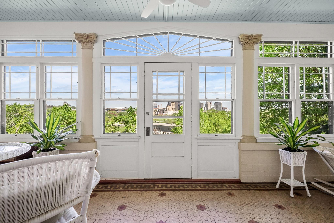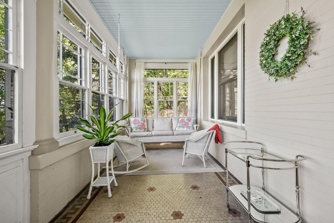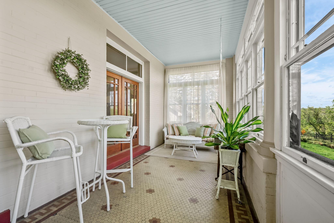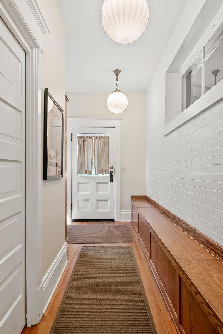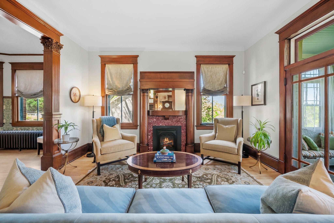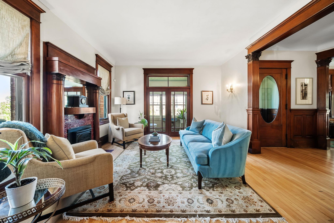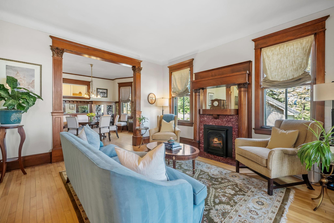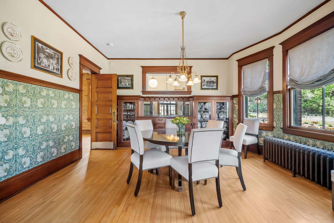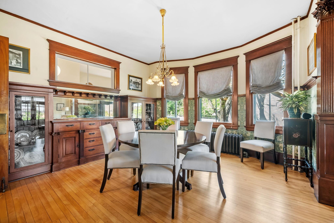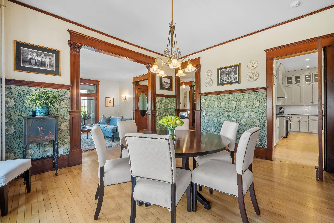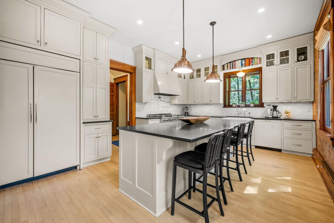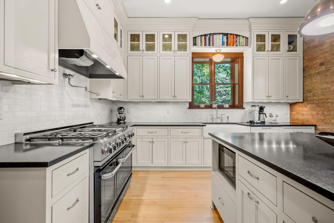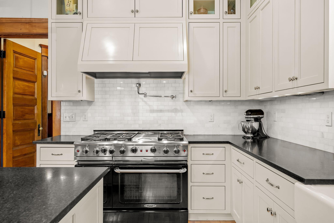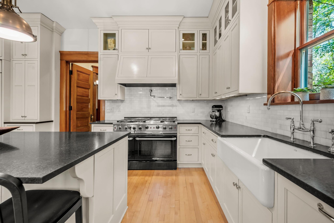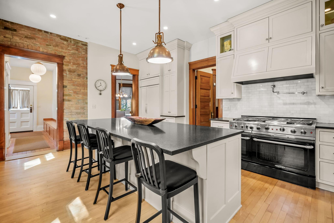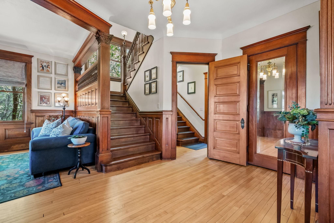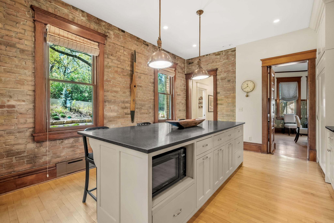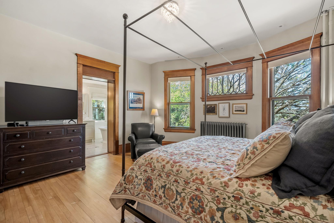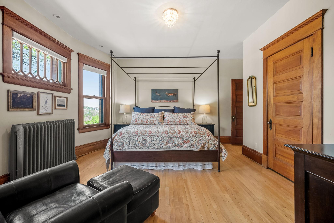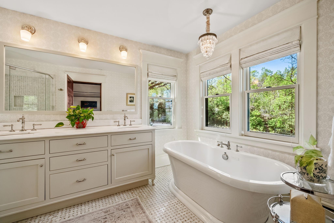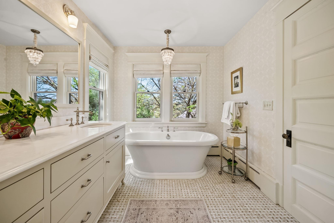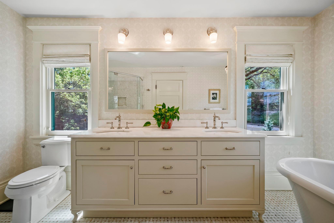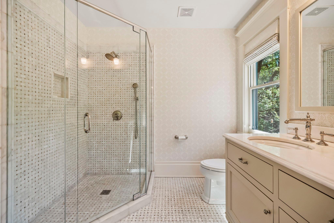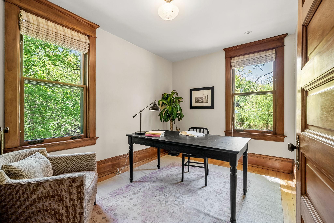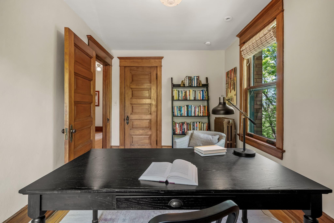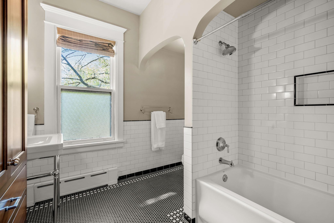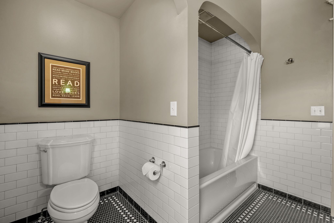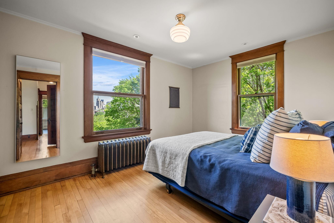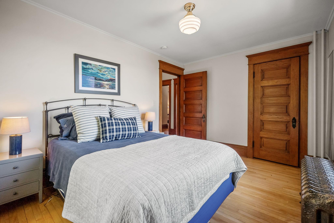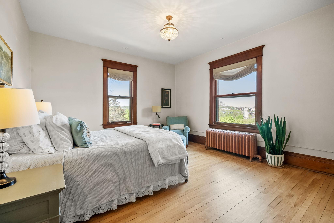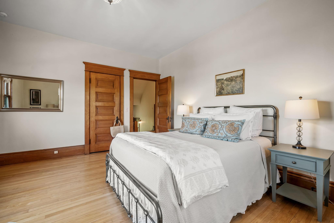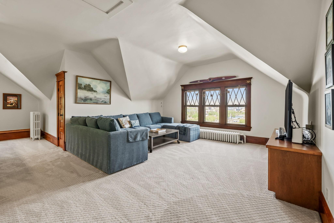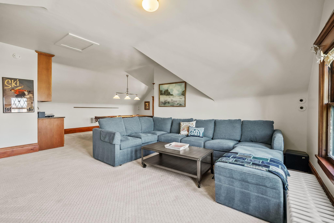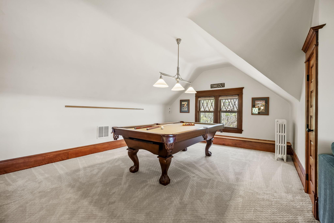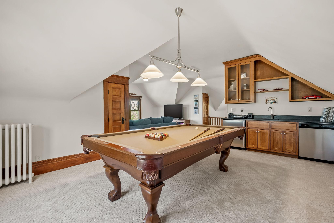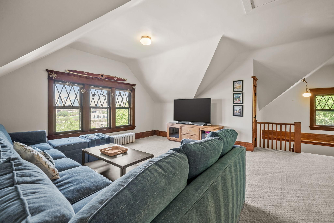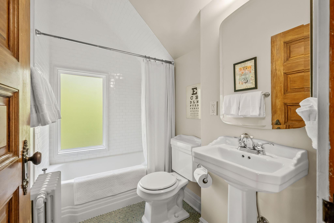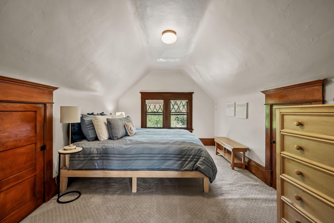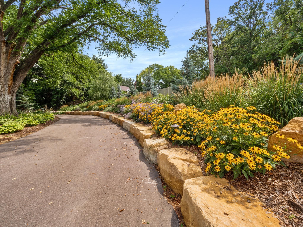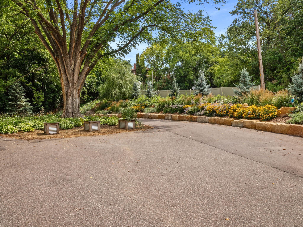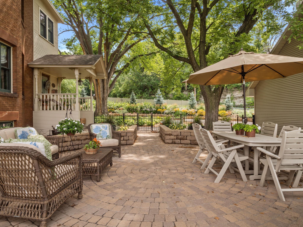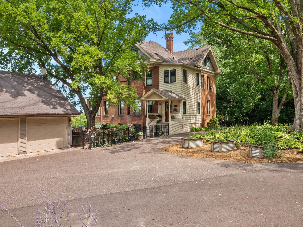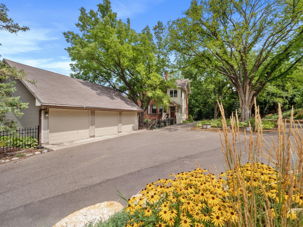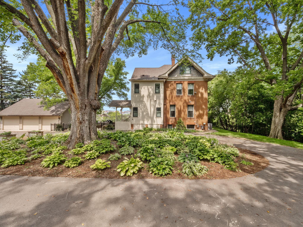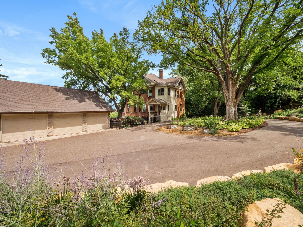
Property Listing
Description
Perched high atop the bluff, this stunning American Foursquare-style brick manor offers sweeping views of the Mississippi River Valley, Downtown St. Paul, the Cathedral, and the Capitol. Set on an incredibly private, 1/2 acre+ lot with lush, professionally landscaped grounds, the home has been meticulously renovated to seamlessly blend historic charm with luxurious modern updates. Designed with flexible spaces and great flow, it’s perfect for work-from-home setups, hosting gatherings, or everyday living. The custom kitchen highlights the home’s impressive full masonry construction, with exposed brick as a striking focal point, complemented by honed granite countertops, high-end appliances, and bespoke cabinetry. With 5 bedrooms and 5 bathrooms, the home features 4 bedrooms on the 2nd level and a guest suite on the 3rd floor. The spacious primary suite offers a walk-in closet and an ensuite bath with a microbubble massage tub and double marble vanity. The third-floor rec room, complete with a kitchenette, is ideal for entertaining or relaxing. Additional highlights include a 3-car garage, a bright basement with plenty of headroom ready for finishing or converting into a home gym, and direct access to walking and biking trails bordering the Mississippi National River and Recreation Area. The property is just minutes from downtown St. Paul, the Xcel Energy Center, restaurants, the Ordway, and premier museums. Historic elegance. Modern comfort. Total privacy. Jaw-dropping views. Too many details to list—this is a one-of-a-kind home you need to experience.Property Information
Status: Active
Sub Type: ********
List Price: $985,000
MLS#: 6719693
Current Price: $985,000
Address: 420 Ohio Street, Saint Paul, MN 55107
City: Saint Paul
State: MN
Postal Code: 55107
Geo Lat: 44.933462
Geo Lon: -93.096378
Subdivision: Dawsons Add
County: Ramsey
Property Description
Year Built: 1904
Lot Size SqFt: 22651.2
Gen Tax: 9984
Specials Inst: 0
High School: ********
Square Ft. Source:
Above Grade Finished Area:
Below Grade Finished Area:
Below Grade Unfinished Area:
Total SqFt.: 5190
Style: Array
Total Bedrooms: 5
Total Bathrooms: 5
Total Full Baths: 3
Garage Type:
Garage Stalls: 3
Waterfront:
Property Features
Exterior:
Roof:
Foundation:
Lot Feat/Fld Plain: Array
Interior Amenities:
Inclusions: ********
Exterior Amenities:
Heat System:
Air Conditioning:
Utilities:


