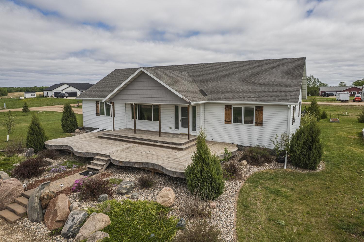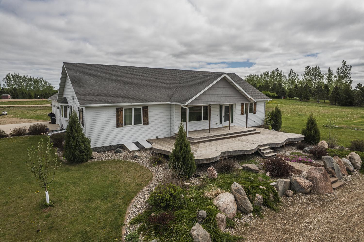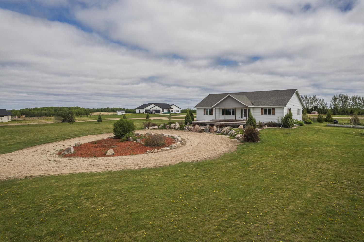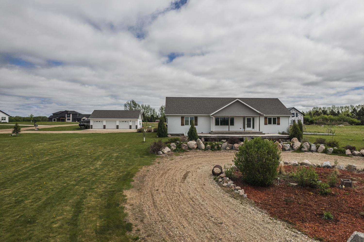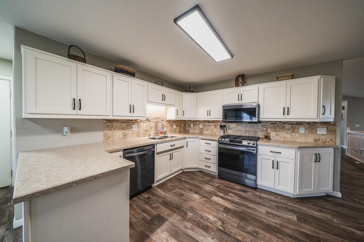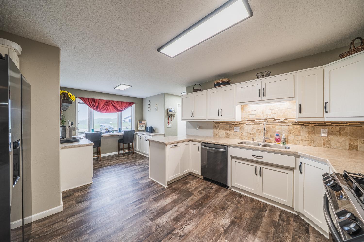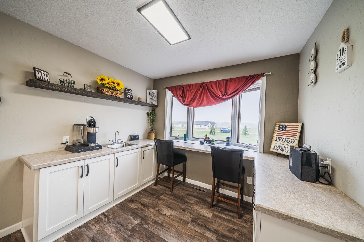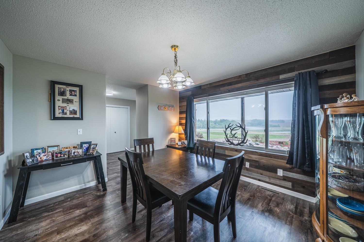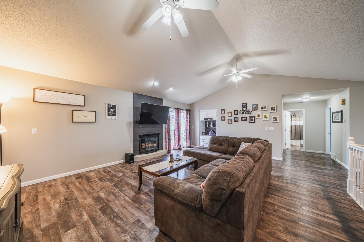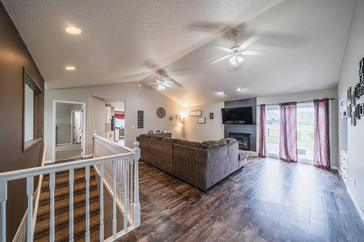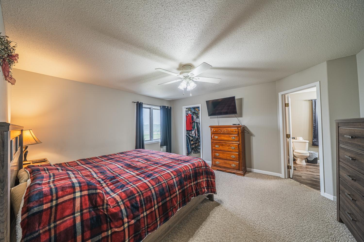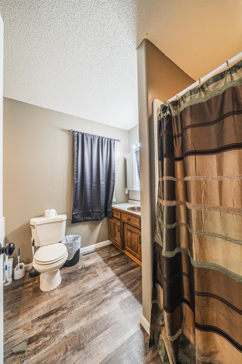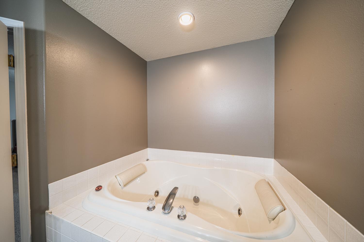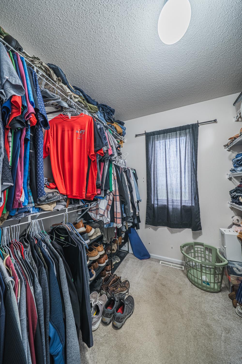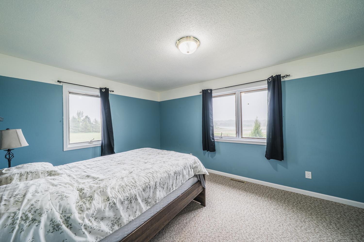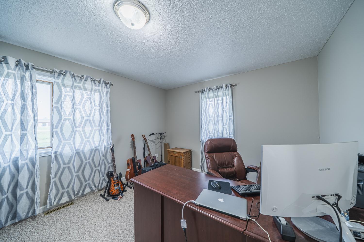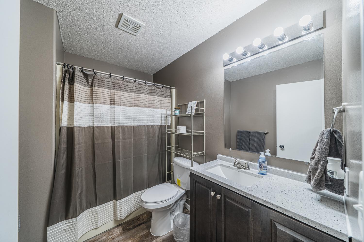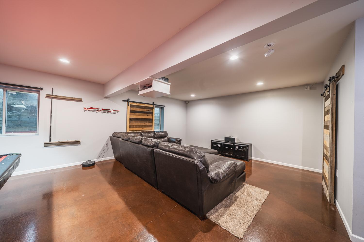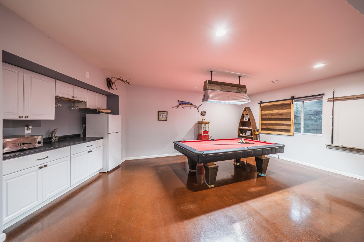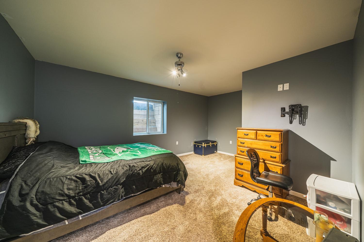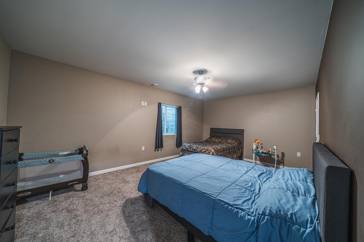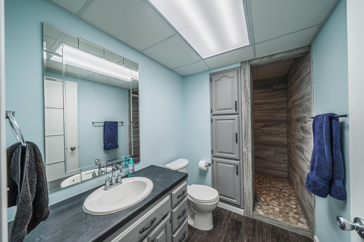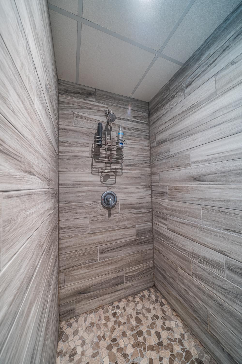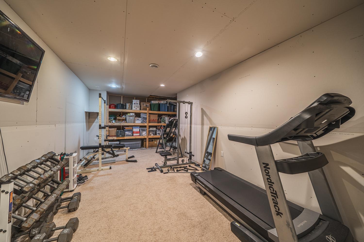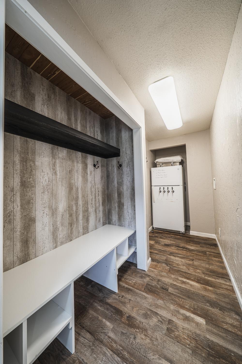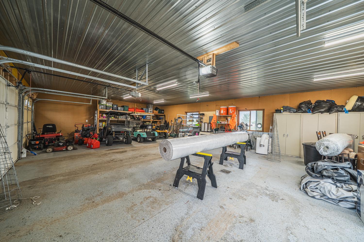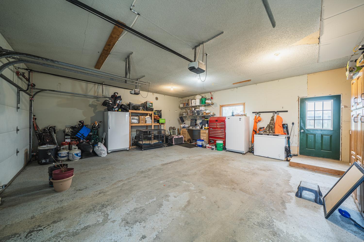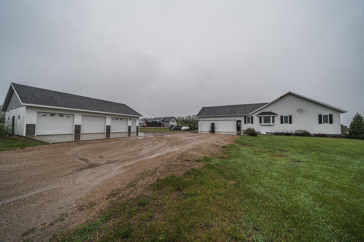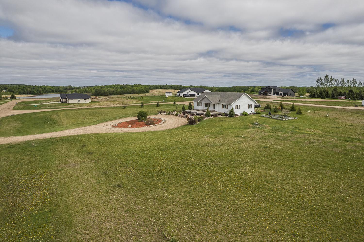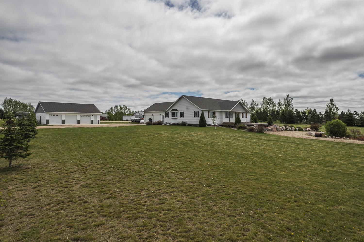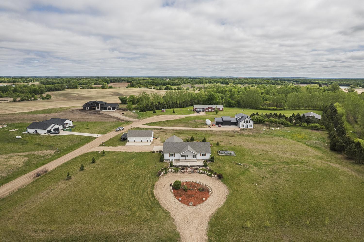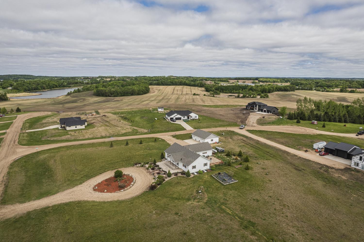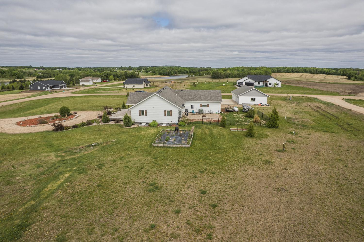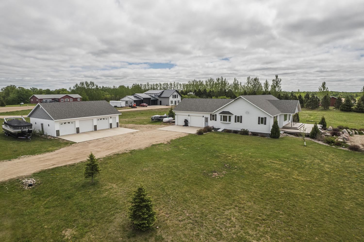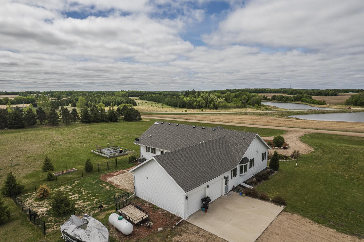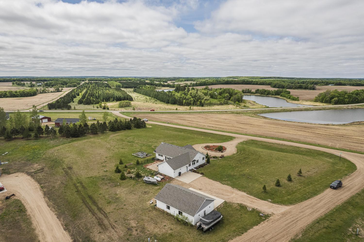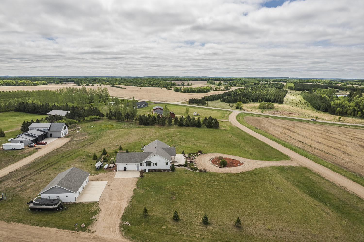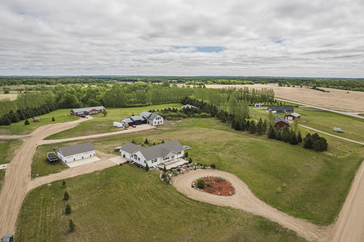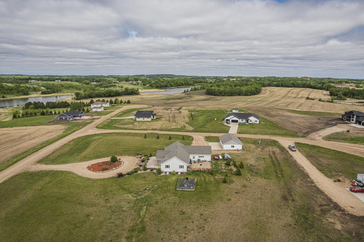
Property Listing
Description
Enjoy sprawling countryside and water views from this beautiful, well maintained move in ready 5 bedroom, 4 bath home on 2.45 acres. The kitchen boasts upgraded appliances and a breakfast/coffee bar, while the separate dining area is ready for you to entertain small groups or large gatherings. The back yard patio and partially fenced in yard are easily accessed from the main floor living room. The primary bedroom has a walk-in closet with en suite bathroom including a whirlpool tub and separate shower. 2 more bedrooms with walk-in closets and a guest bathroom round out the main floor. Downstairs you will find a spacious family room with a pool table, bar area and heated floors! Complete with projector and surround sound this will be your go to hang out area. You have an additional 2 bedrooms with walk-in closets as well as an updated bathroom with a beautiful tiled walk-in shower and unfinished bonus room that is currently being used as a work out room. Storage space is abundant inside and out including a 2 stall attached garage with floor heat and drain and bonus 3 stall detached garage with electric heater. Whether you look forward to taking in the sunrise from the patio or gorgeous sunsets in the evening from the large front deck you can only fully appreciate all this property has to offer by seeing it in person.Property Information
Status: Active
Sub Type: ********
List Price: $539,900
MLS#: 6719738
Current Price: $539,900
Address: 20171 Cassidy Lane, Audubon, MN 56511
City: Audubon
State: MN
Postal Code: 56511
Geo Lat: 46.791529
Geo Lon: -95.982071
Subdivision: Bass Lake Estates
County: Becker
Property Description
Year Built: 1998
Lot Size SqFt: 106722
Gen Tax: 762
Specials Inst: 0
High School: ********
Square Ft. Source:
Above Grade Finished Area:
Below Grade Finished Area:
Below Grade Unfinished Area:
Total SqFt.: 3796
Style: Array
Total Bedrooms: 5
Total Bathrooms: 4
Total Full Baths: 2
Garage Type:
Garage Stalls: 5
Waterfront:
Property Features
Exterior:
Roof:
Foundation:
Lot Feat/Fld Plain:
Interior Amenities:
Inclusions: ********
Exterior Amenities:
Heat System:
Air Conditioning:
Utilities:


