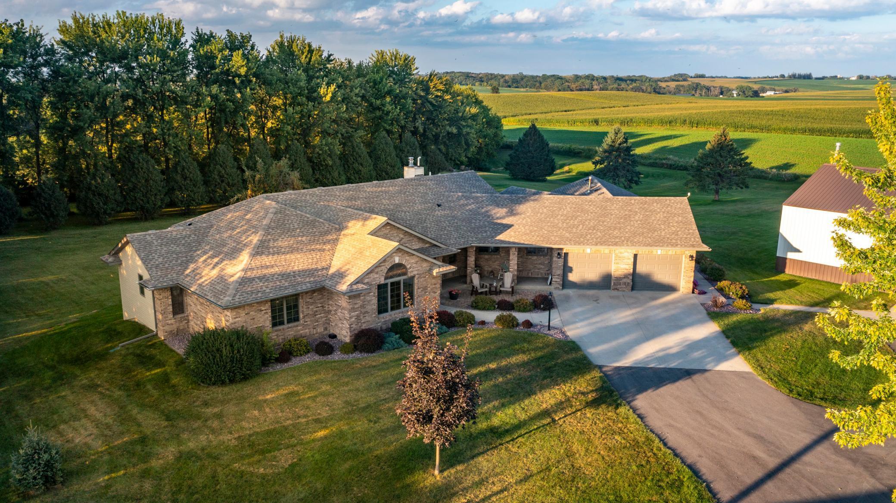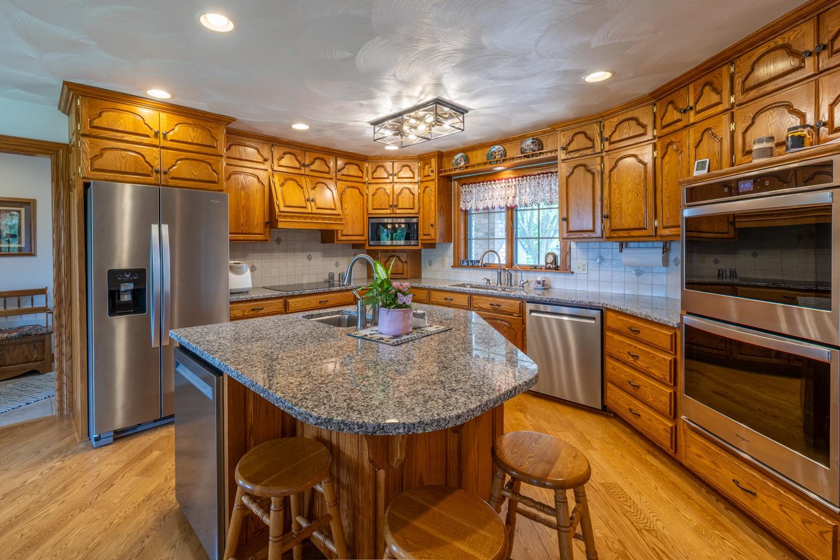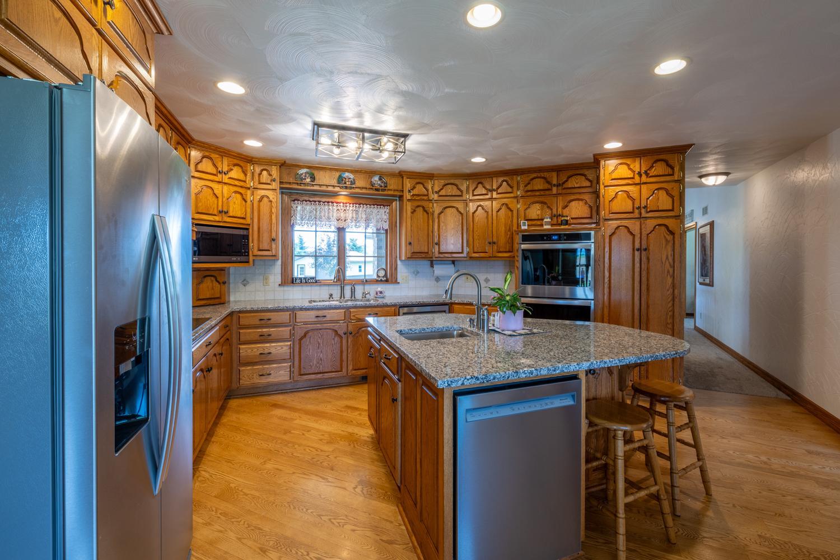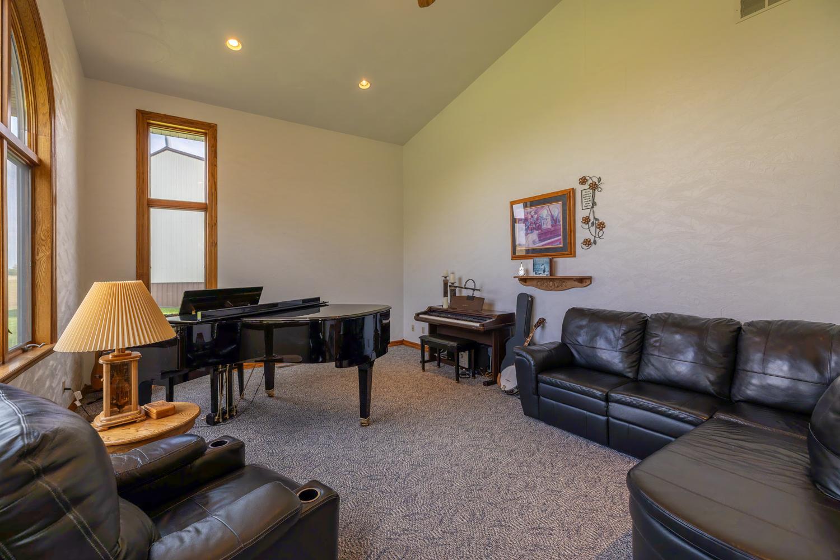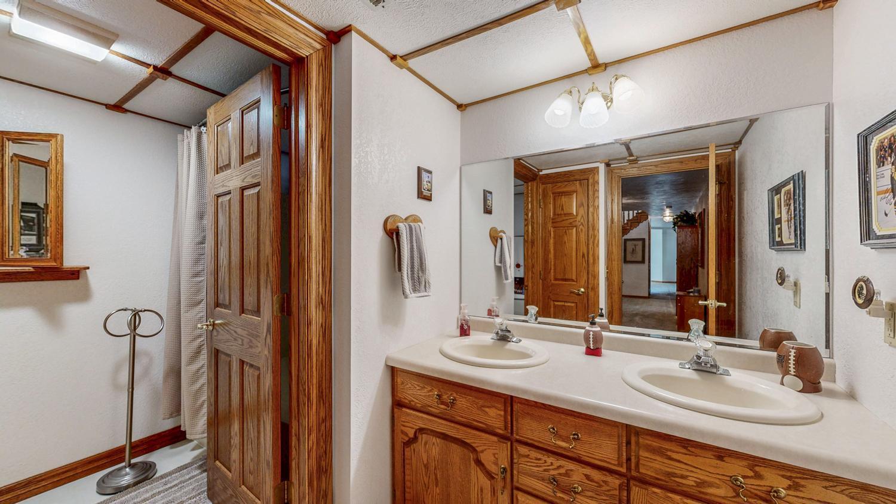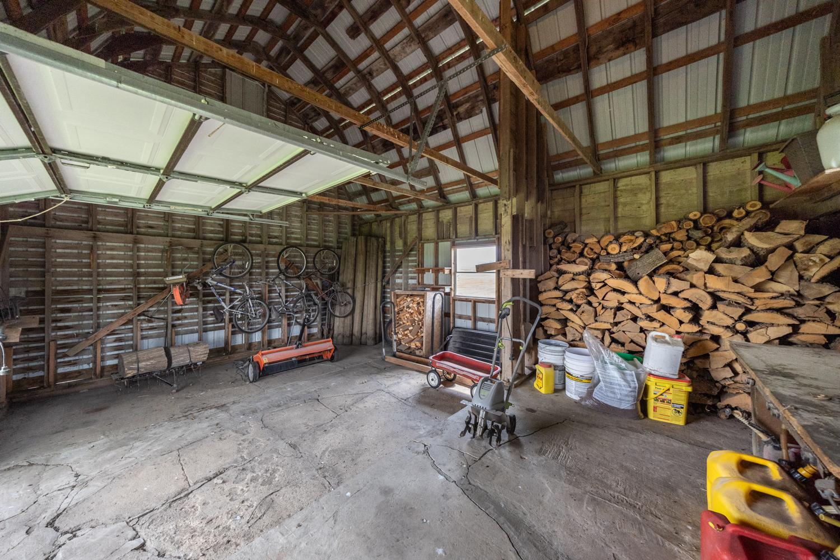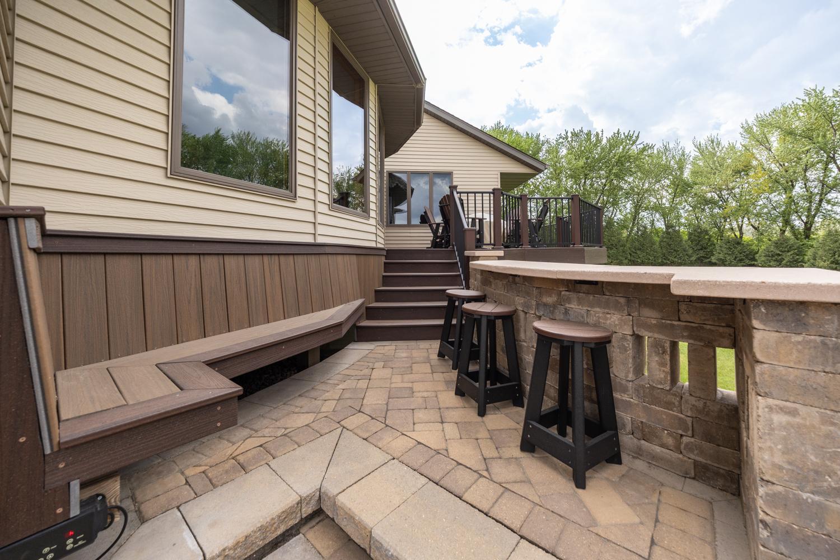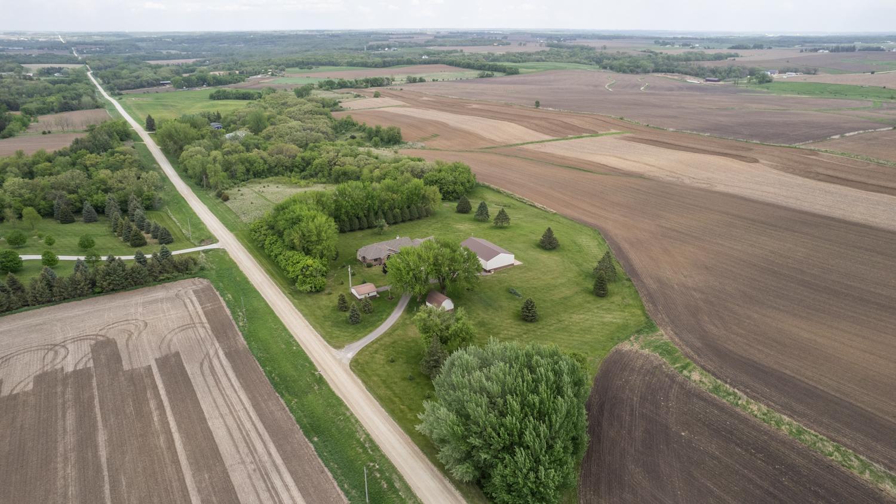
Property Listing
Description
Welcome to your dream home—a truly stunning 5-bedroom, 4-bath ranch-style retreat set on over 10 peaceful acres! With more than 5,000 square feet of living space and countless major updates already completed, this home is the perfect blend of luxury, comfort, and practicality. Step inside to discover sun-filled rooms where the heart of the home is a spacious and inviting kitchen, ideal for entertaining or enjoying quiet evenings with family. The main floor features bright and airy living spaces, a generous primary suite with a private bath and walk-in closet, and brand-new carpeting (2025). The walk-out lower level offers three additional bedrooms, newer carpet (2023), and plenty of room to relax or host guests. Enjoy luxurious in-floor heating in many areas of the home—keeping things warm and energy-efficient year-round. Major updates include: Roof (2022), Furnace & A/C in first unit (2022), Washer & Dryer (2023) Blacktop driveway (2023), Kitchen appliances (2024), Culligan reverse osmosis system (2024), Water softener (2025). Outside, unwind or entertain on the expansive maintenance-free deck or the paver patio, both overlooking the scenic acreage—perfect for morning coffee or sunset gatherings. Storage and hobby space abound with an attached garage and three outbuildings, including a massive 40x60 heated and insulated shop—ideal for your toys, tools, or business needs. Also, enjoy the pastures and great hunting behind the grove. Whether you're seeking a serene country escape or a home with room to grow, this property is ready for you to move right in and make it your own.Property Information
Status: Active
Sub Type: ********
List Price: $949,000
MLS#: 6720079
Current Price: $949,000
Address: 7740 60th Avenue SW, Rochester, MN 55902
City: Rochester
State: MN
Postal Code: 55902
Geo Lat: 43.91017
Geo Lon: -92.557239
Subdivision:
County: Olmsted
Property Description
Year Built: 1990
Lot Size SqFt: 464785.2
Gen Tax: 7028
Specials Inst: 0
High School: ********
Square Ft. Source:
Above Grade Finished Area:
Below Grade Finished Area:
Below Grade Unfinished Area:
Total SqFt.: 5317
Style: Array
Total Bedrooms: 5
Total Bathrooms: 4
Total Full Baths: 3
Garage Type:
Garage Stalls: 3
Waterfront:
Property Features
Exterior:
Roof:
Foundation:
Lot Feat/Fld Plain:
Interior Amenities:
Inclusions: ********
Exterior Amenities:
Heat System:
Air Conditioning:
Utilities:


