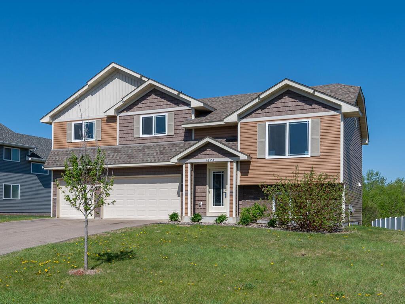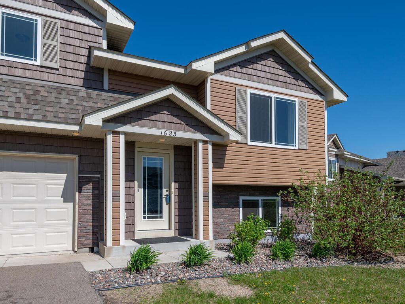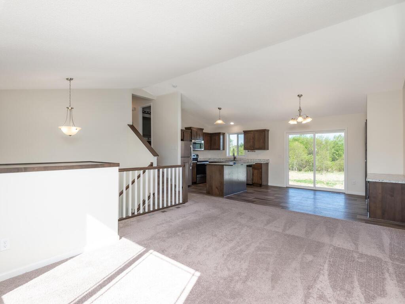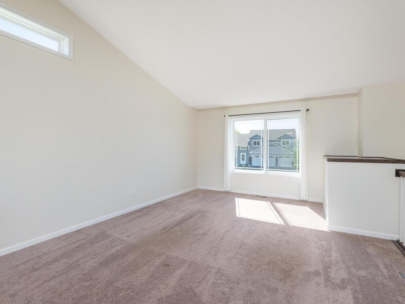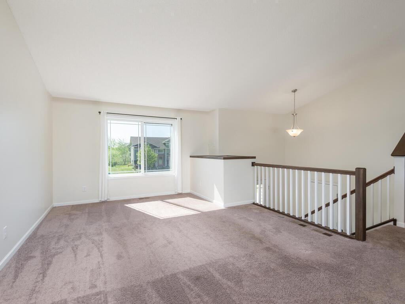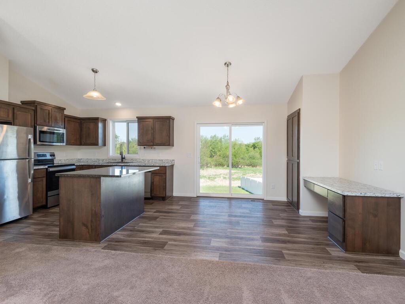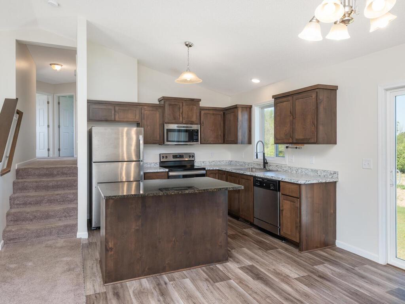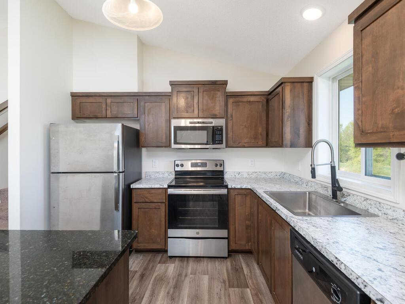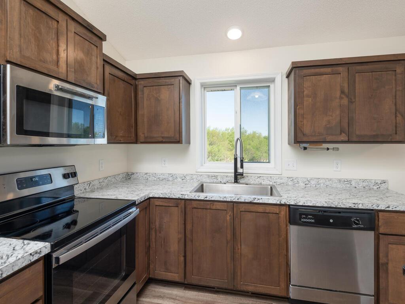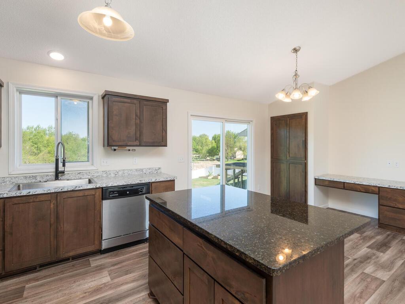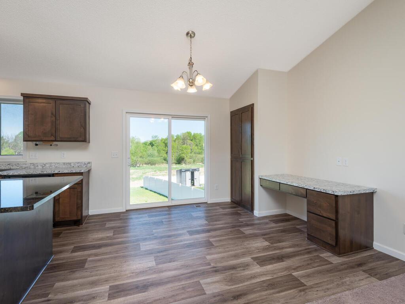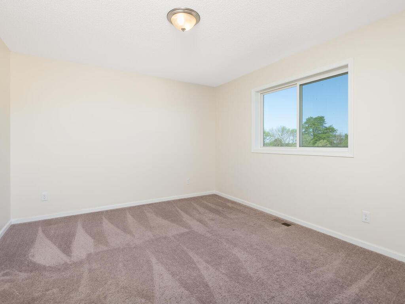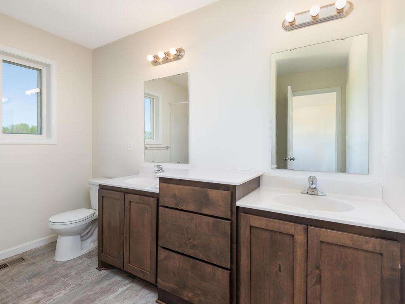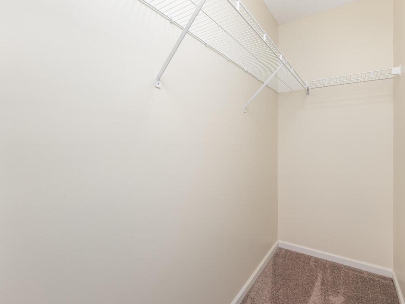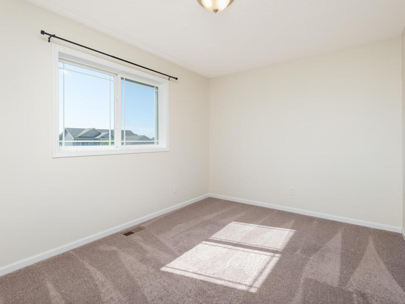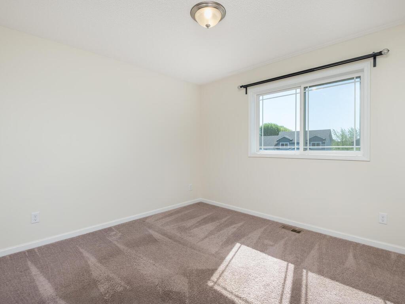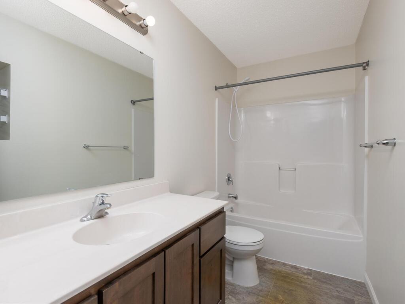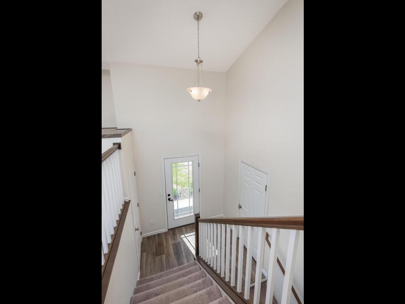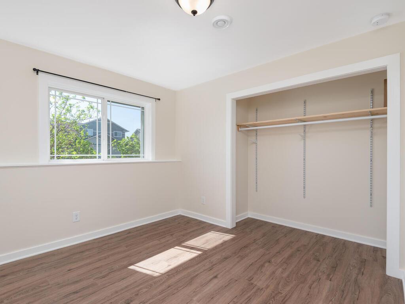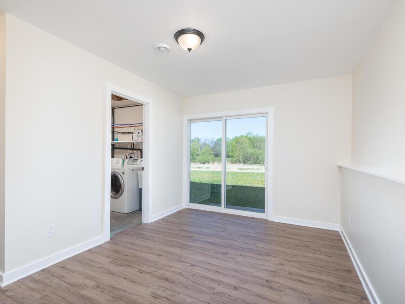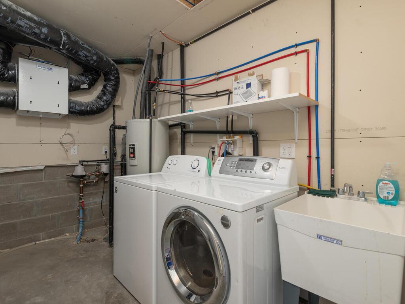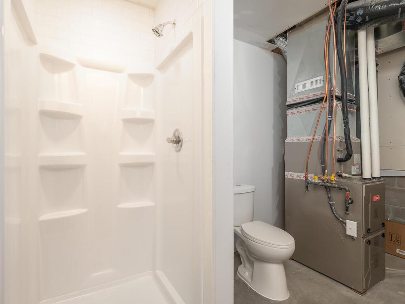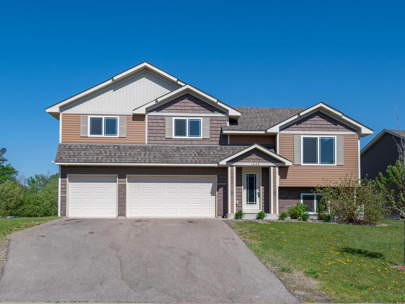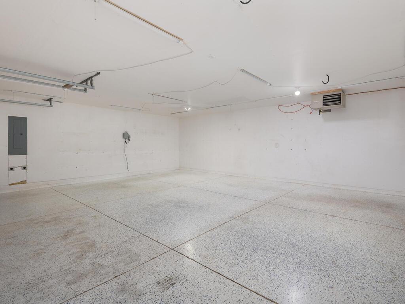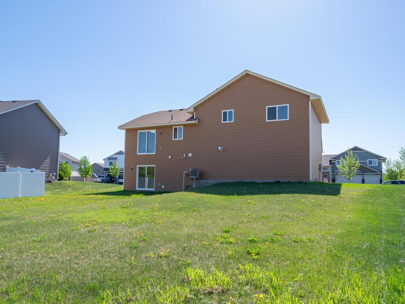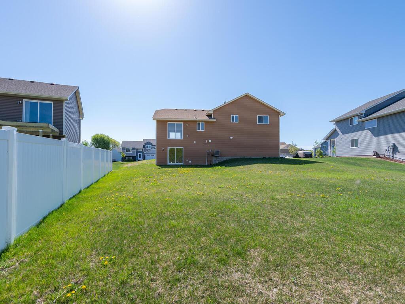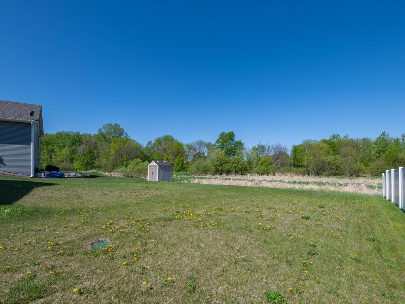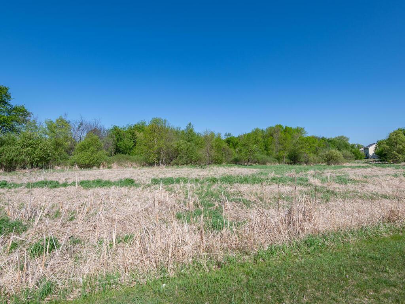
Property Listing
Description
Welcome to this beautifully designed 4-bedroom, 3-bathroom home nestled in a quiet neighborhood in the charming and growing community of Mayer. With a thoughtful layout and modern amenities, this home offers both comfort and functionality for today's lifestyle. The main level features a vaulted open floor plan that brings in an abundance of natural light. You'll find three bedrooms on one level, including the spacious Primary Suite, complete with a walk-in closet and private full bath with a dual sink vanity. The heart of the home is the stylish kitchen with stainless steel appliances, a center island with granite countertop and breakfast bar—perfect for casual meals or entertaining. An adjoining dining area offers a built-in desk nook and sliding patio door to a future deck, providing seamless indoor-outdoor living potential. Downstairs, the walkout lower level expands your living space with the family room, the fourth bedroom, and a ¾ bath in the convenient laundry area. Car enthusiasts or hobbyists will appreciate the heated and insulated 3-car garage with a durable polyurea-coated floor. Step outside to a backyard that borders serene wetlands—ideal for peaceful nature views and wildlife watching. Located just minutes from Waconia’s vibrant shopping, dining, and Lake Waconia Regional Park and beach. With Mayer’s community enhancements including a splash pad on the horizon, this home blends small-town charm with modern convenience.Property Information
Status: Active
Sub Type: ********
List Price: $349,000
MLS#: 6720092
Current Price: $349,000
Address: 1623 Hidden Trail, Mayer, MN 55360
City: Mayer
State: MN
Postal Code: 55360
Geo Lat: 44.879636
Geo Lon: -93.897434
Subdivision: Hidden Creek 7th Add
County: Carver
Property Description
Year Built: 2020
Lot Size SqFt: 10018.8
Gen Tax: 3186
Specials Inst: 0
High School: ********
Square Ft. Source:
Above Grade Finished Area:
Below Grade Finished Area:
Below Grade Unfinished Area:
Total SqFt.: 1952
Style: Array
Total Bedrooms: 4
Total Bathrooms: 3
Total Full Baths: 2
Garage Type:
Garage Stalls: 3
Waterfront:
Property Features
Exterior:
Roof:
Foundation:
Lot Feat/Fld Plain: Array
Interior Amenities:
Inclusions: ********
Exterior Amenities:
Heat System:
Air Conditioning:
Utilities:


