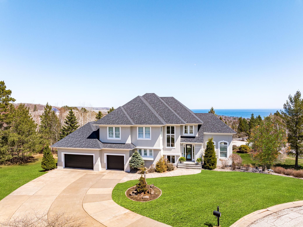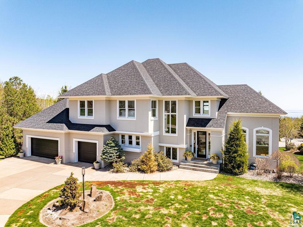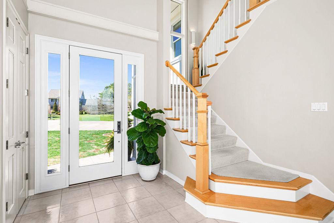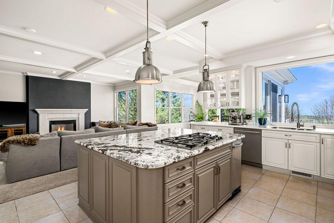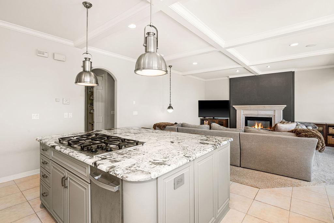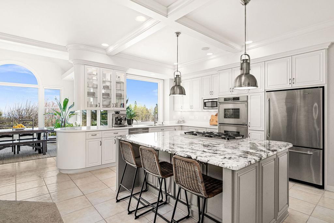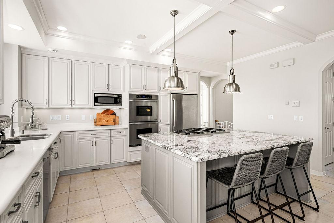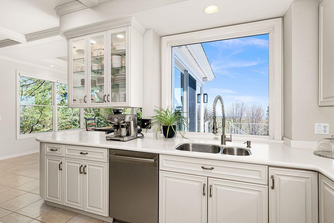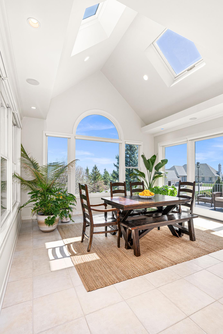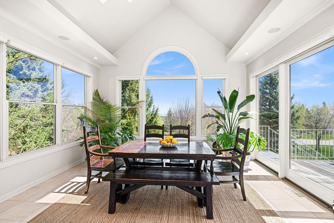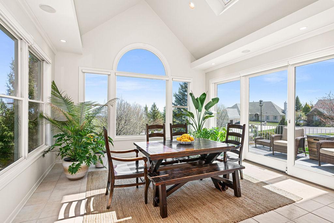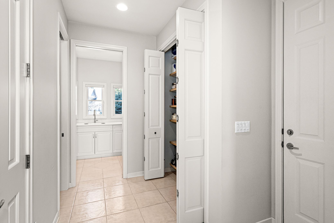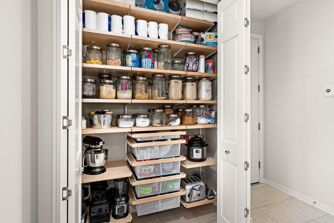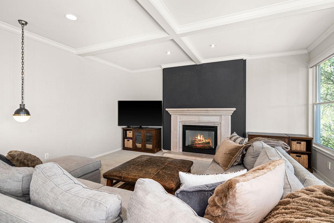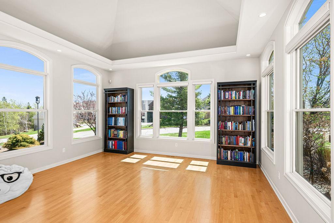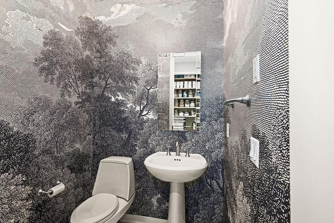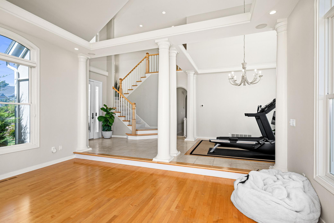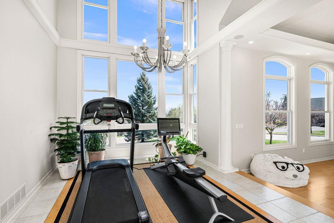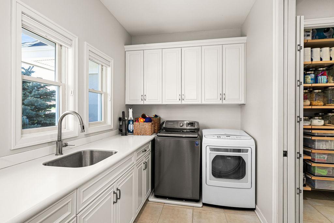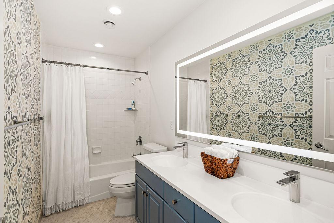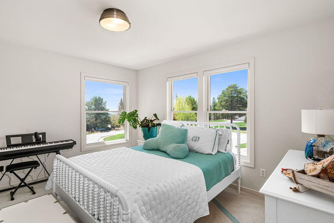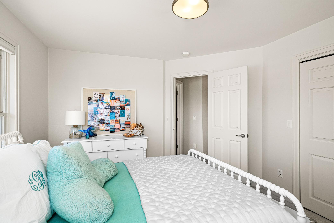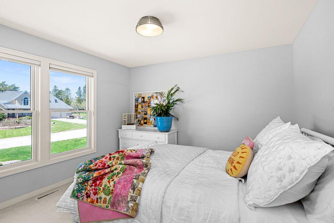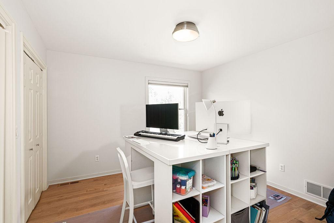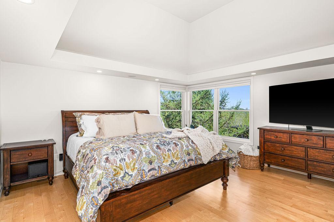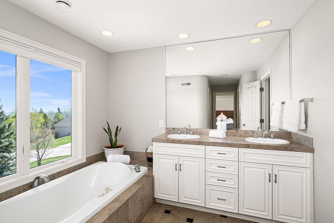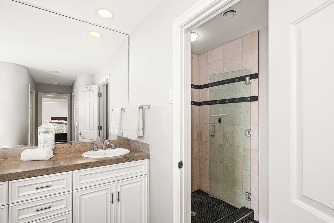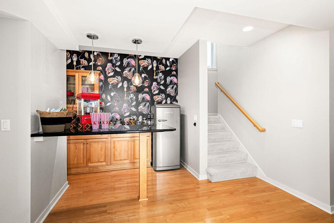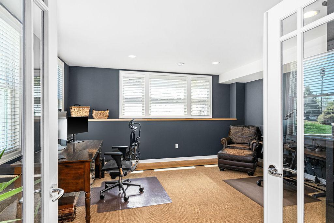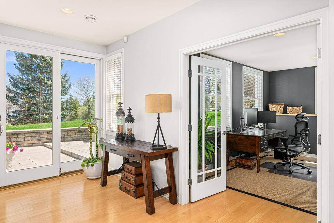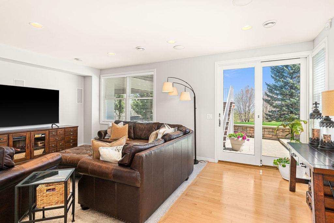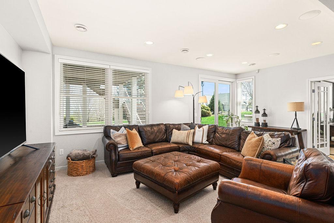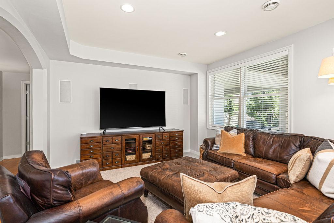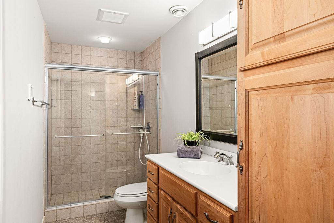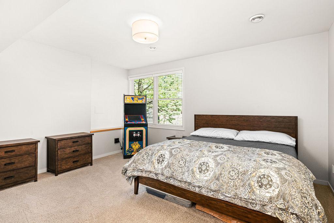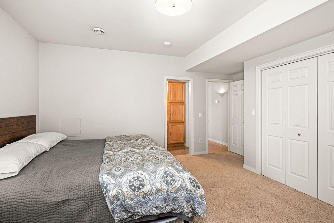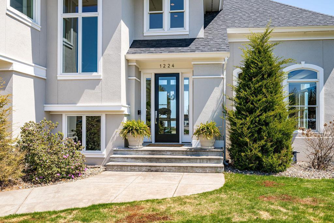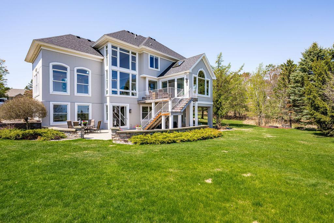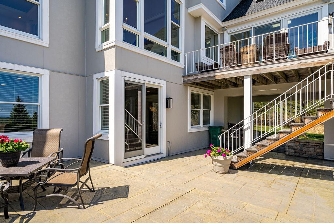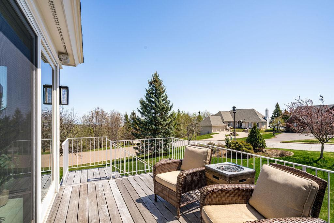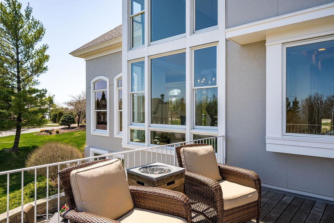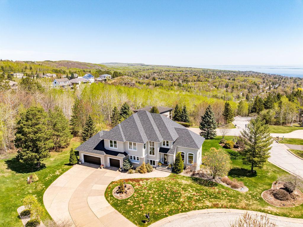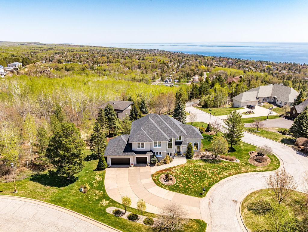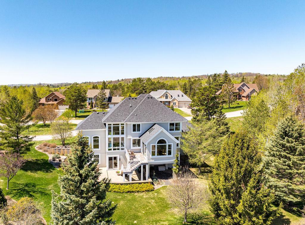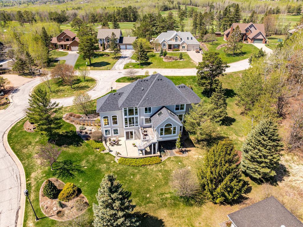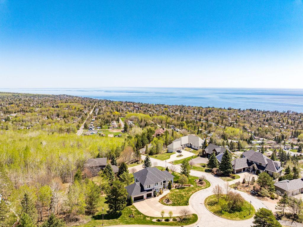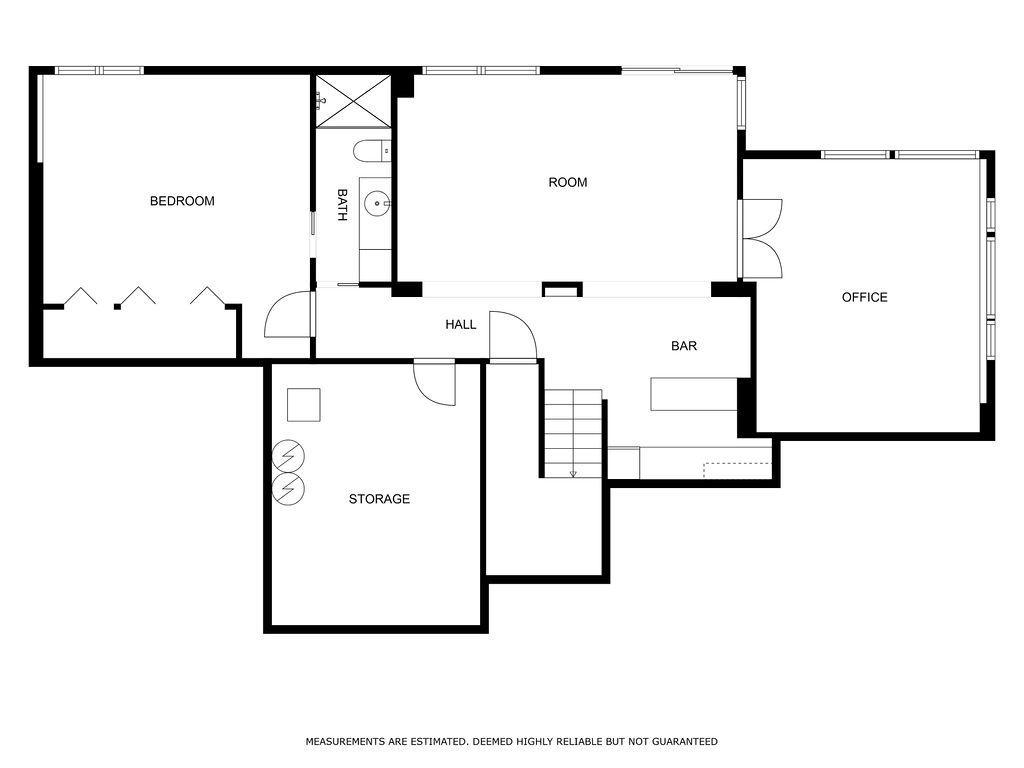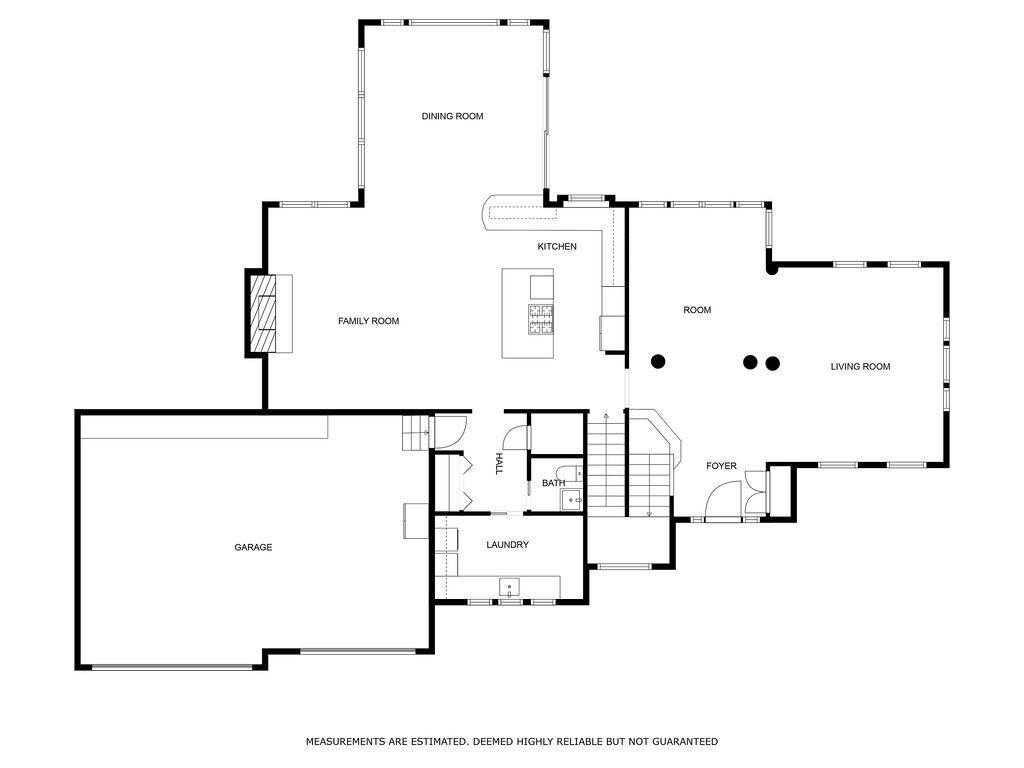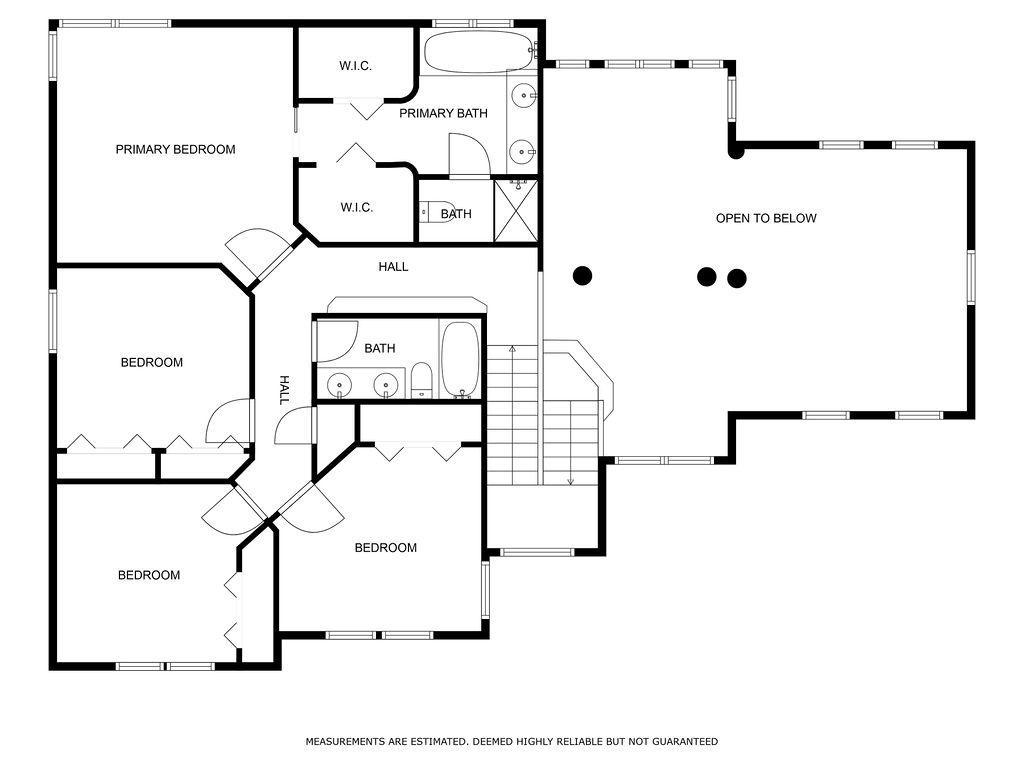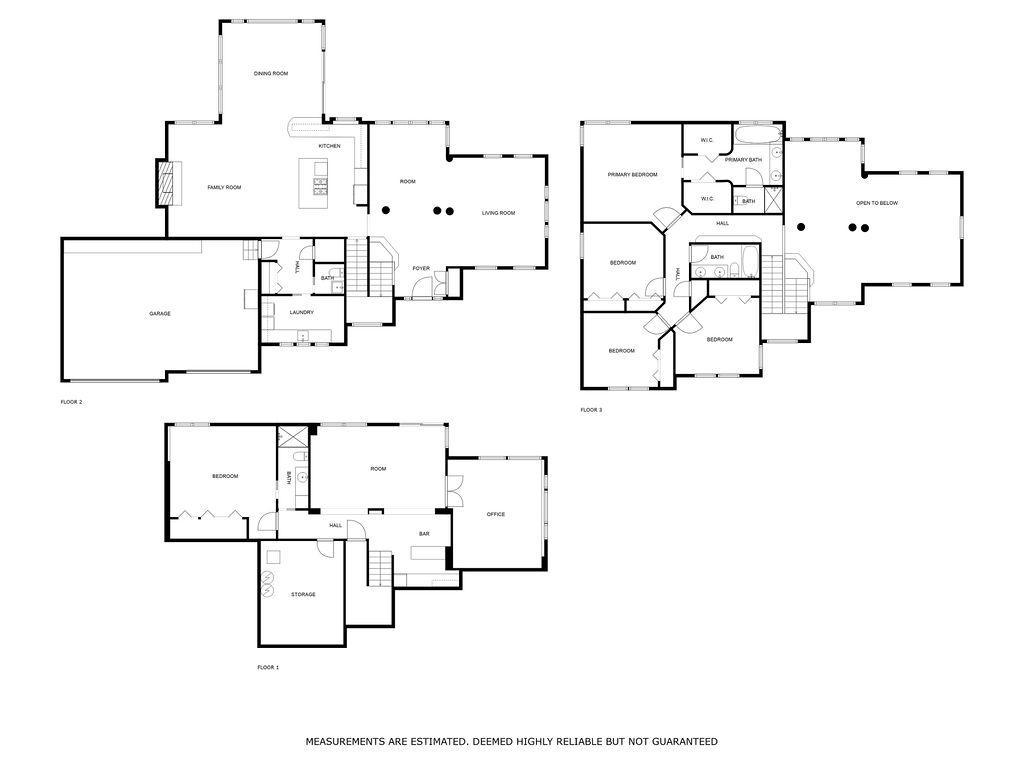
Property Listing
Description
Welcome to your dream home! Perfectly situated in the highly sought-after Northland Estates, this exquisite 5-bedroom, 4-bath residence offers breathtaking lake views and sits on a meticulously landscaped half-acre lot. Designed by award-winning Charles Cudd, LLC, this custom masterpiece seamlessly blends elegance, comfort, and functionality. Step inside to discover a bright, open floor plan with soaring ceilings and floor-to-ceiling windows that flood the home with natural light. The main level boasts a gourmet kitchen equipped with high-end appliances, an inviting living room with a cozy fireplace, a sun-drenched dining area, and a fabulous sunroom and sitting area-ideal for entertaining or relaxing with family and friends. The convenient main-level laundry adds to the home’s thoughtful design. Upstairs, you’ll find four spacious bedrooms and two beautifully appointed bathrooms, providing plenty of space for everyone. The versatile lower level features a kitchenette, recreation space, private office, additional bedroom, and full bath-perfect for guests, a home gym, or a media room. Step outside to your private oasis! Enjoy a spacious deck and a stunning outdoor living area with elegant brick pavers, perfect for summer gatherings and tranquil evenings. With a 3-car garage and ample storage, this home truly has it all. Enjoy the best of Northland living-just moments from Hawk’s Ridge, Amity and Lester Trails, and Northland Golf Course. Don’t miss your chance to own this exceptional property-schedule your private tour today!Property Information
Status: Active
Sub Type: ********
List Price: $1,299,900
MLS#: 6720336
Current Price: $1,299,900
Address: 1224 S Ridge Road, Duluth, MN 55804
City: Duluth
State: MN
Postal Code: 55804
Geo Lat: 46.833563
Geo Lon: -92.046474
Subdivision: Northland Estates
County: St. Louis
Property Description
Year Built: 1996
Lot Size SqFt: 24393.6
Gen Tax: 16376
Specials Inst: 29
High School: ********
Square Ft. Source:
Above Grade Finished Area:
Below Grade Finished Area:
Below Grade Unfinished Area:
Total SqFt.: 4474
Style: Array
Total Bedrooms: 5
Total Bathrooms: 4
Total Full Baths: 2
Garage Type:
Garage Stalls: 3
Waterfront:
Property Features
Exterior:
Roof:
Foundation:
Lot Feat/Fld Plain:
Interior Amenities:
Inclusions: ********
Exterior Amenities:
Heat System:
Air Conditioning:
Utilities:


