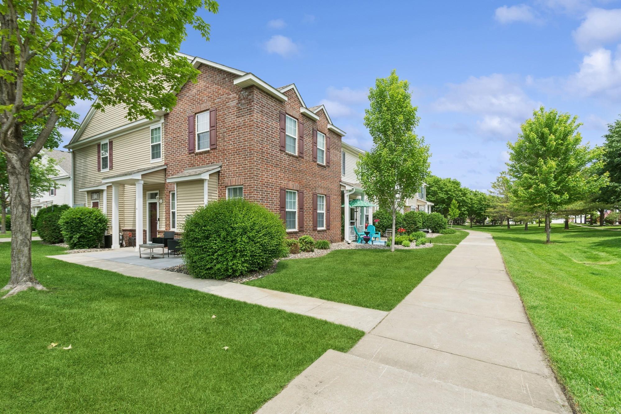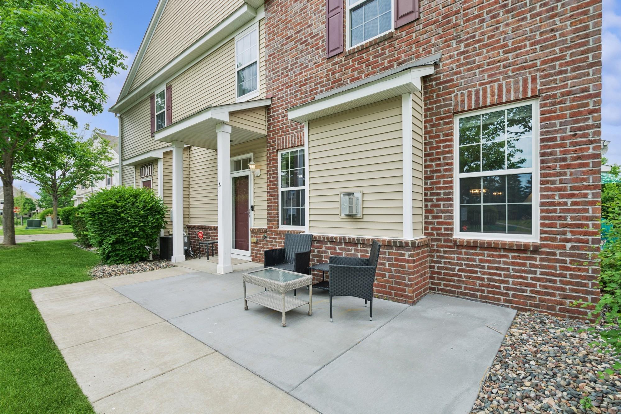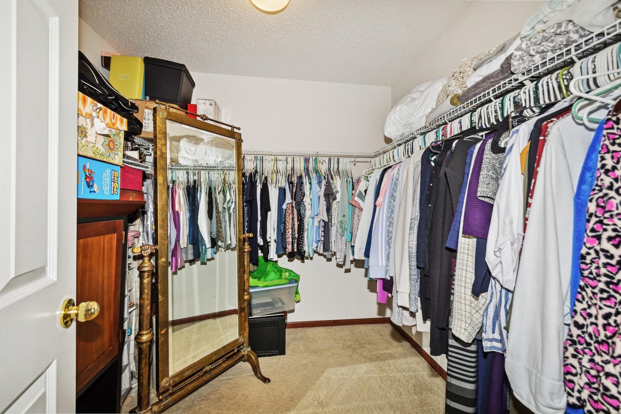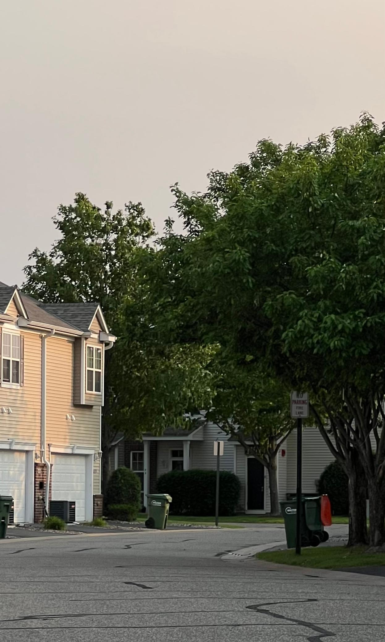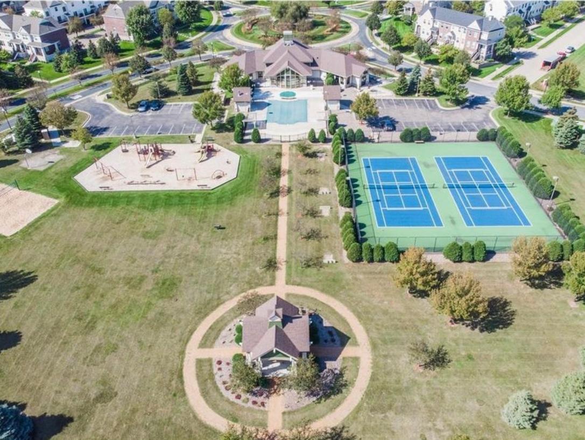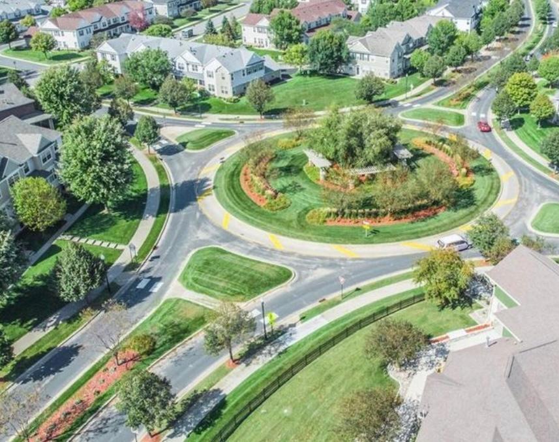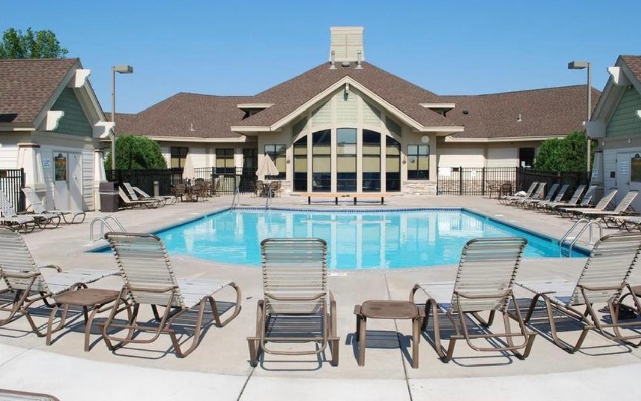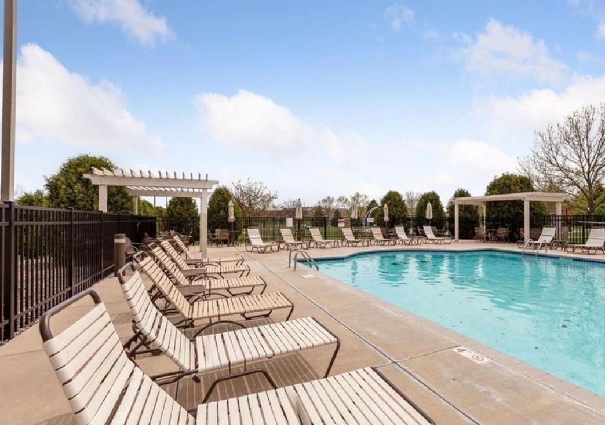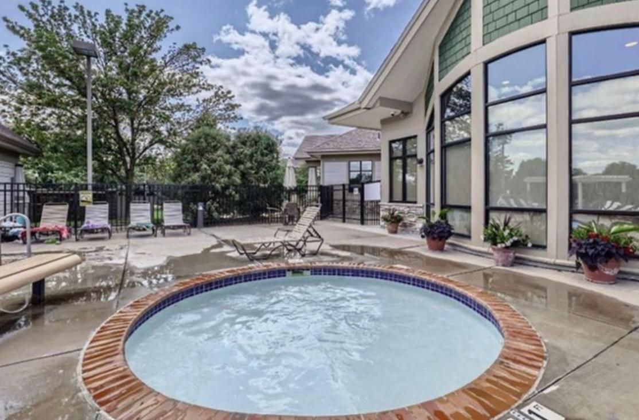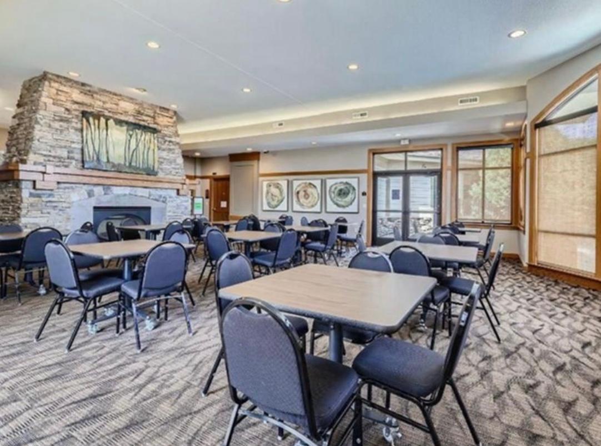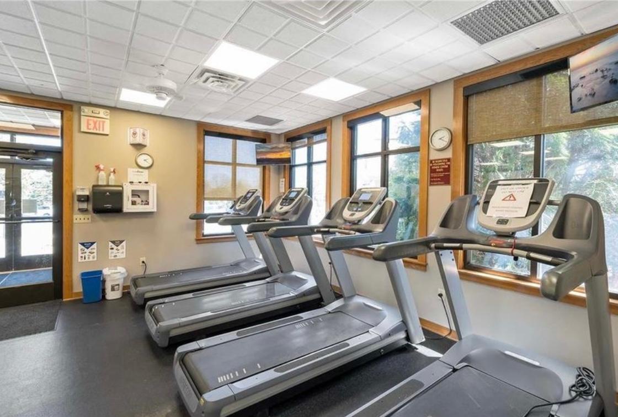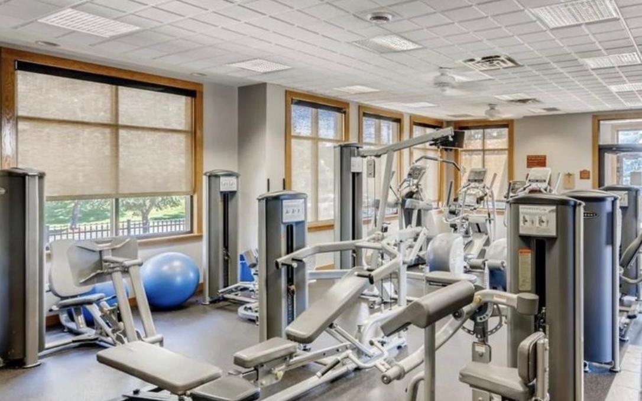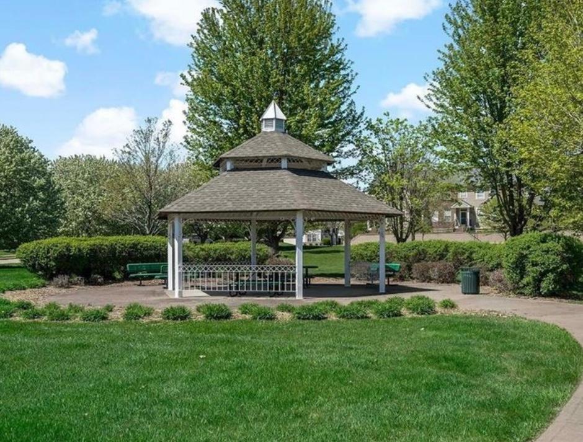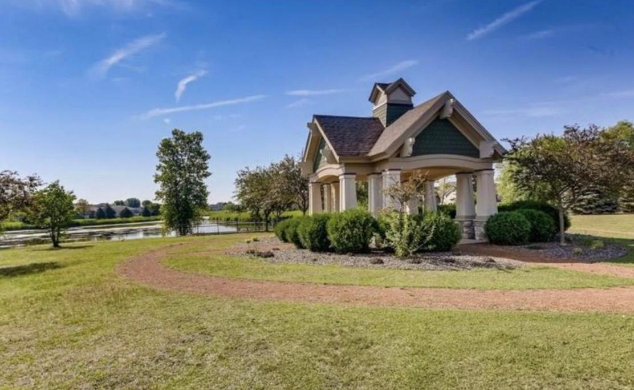
Property Listing
Description
Welcome home to this stunning townhome in Club West, where resort-style living meets maintenance-free bliss! This beautiful community features a lovely clubhouse with an outdoor heated pool, hot tub, tennis courts, fitness center, and club room. Enjoy abundant walking trails that offer tranquil views of area lakes and ponds, perfect for recreation and relaxation. This turnkey townhome is move-in ready and features a park-like setting along a serene green knoll boulevard. The main floor of this beautiful townhome showcases a Pottery Barn aesthetic, with an open floor plan ideal for entertaining. Enjoy 9' ceiling heights on the main level, large windows that flood the space with natural light. The cook's kitchen is a standout, with newer stainless-steel appliances and abundant cabinetry, alongside a breakfast bar and formal dining room. The cozy living room boasts a stone surround gas fireplace, while the front foyer closet offers extra deep storage and a coveted half bath powder room is right off of the attached two-stall garage that adds to the convenience of this well-designed home. The upper level is just as impressive, with a versatile loft family room perfect for a family retreat or home office. The split bedroom floorplan features a laundry room with newer front-load laundry machines, new LVP flooring, and a high-efficiency Lennox furnace. A full upper bath serves the bedrooms, including a sizeable secondary bedroom with abundant windows and a walk-in closet. The primary bedroom is a serene retreat; highlights include: 10' vaulted ceiling, double closets (including a large walk-in), and an ensuite bath with a double sink vanity, separate soaking tub, and shower areas. This townhome is a dream come true for anyone looking for a relaxing and convenient lifestyle. Act now – this won’t last long!Property Information
Status: Active
Sub Type: ********
List Price: $285,000
MLS#: 6720701
Current Price: $285,000
Address: 11041 Fergus Street NE, A, Blaine, MN 55449
City: Blaine
State: MN
Postal Code: 55449
Geo Lat: 45.169669
Geo Lon: -93.227567
Subdivision: Club West
County: Anoka
Property Description
Year Built: 2005
Lot Size SqFt: 1306.8
Gen Tax: 2753.96
Specials Inst: 0
High School: ********
Square Ft. Source:
Above Grade Finished Area:
Below Grade Finished Area:
Below Grade Unfinished Area:
Total SqFt.: 1760
Style: Array
Total Bedrooms: 2
Total Bathrooms: 3
Total Full Baths: 2
Garage Type:
Garage Stalls: 2
Waterfront:
Property Features
Exterior:
Roof:
Foundation:
Lot Feat/Fld Plain: Array
Interior Amenities:
Inclusions: ********
Exterior Amenities:
Heat System:
Air Conditioning:
Utilities:


