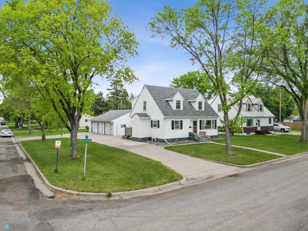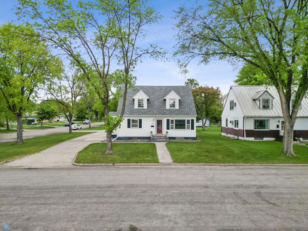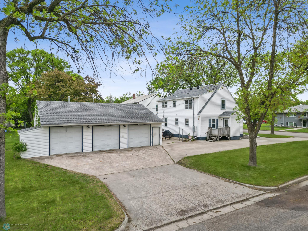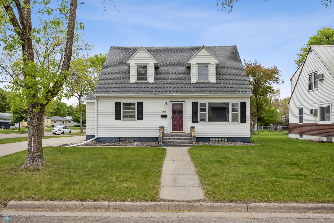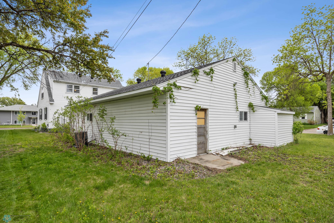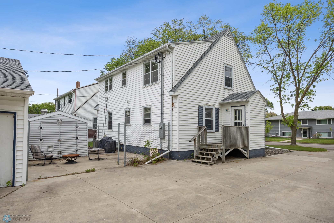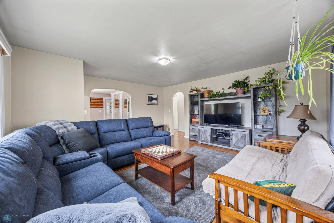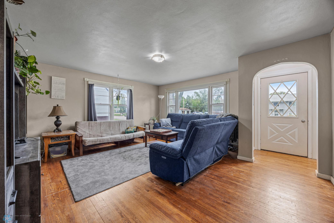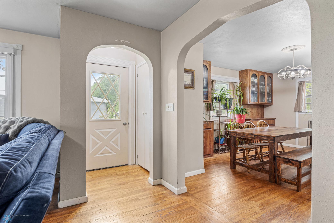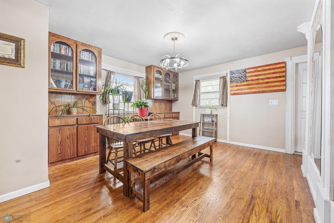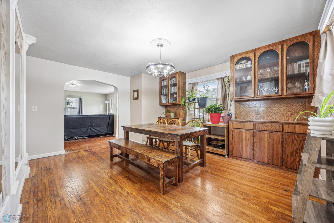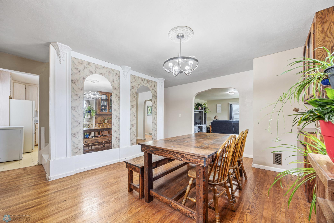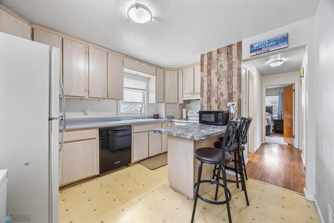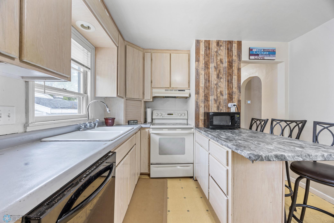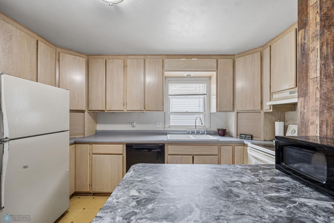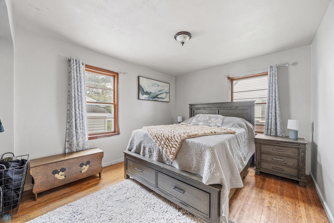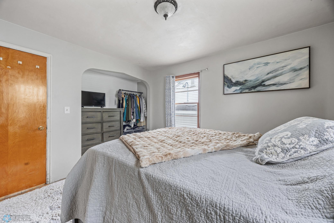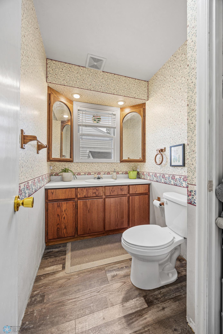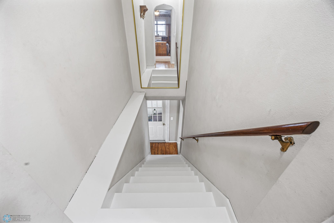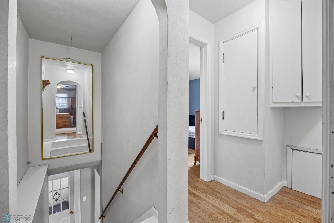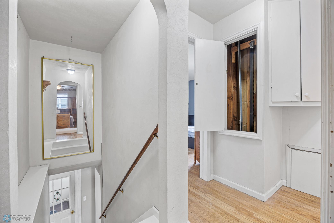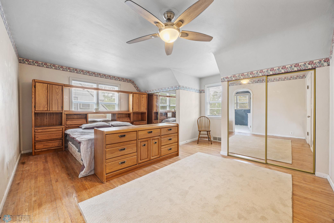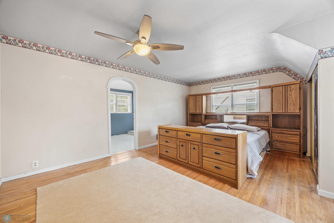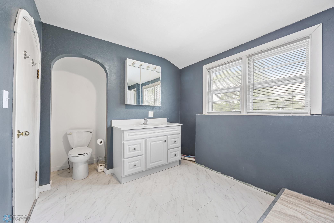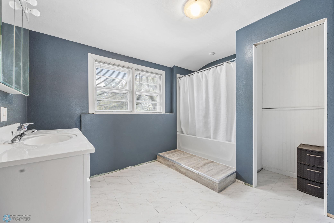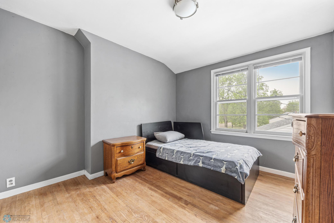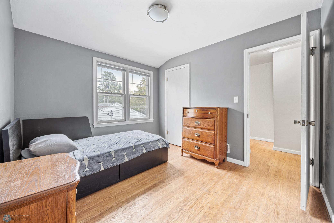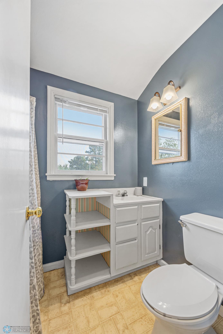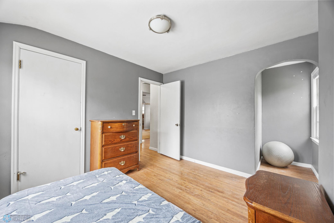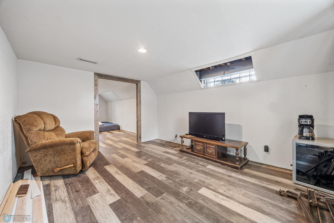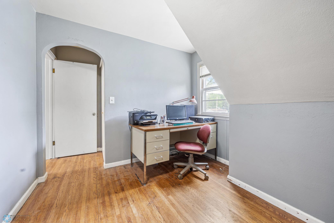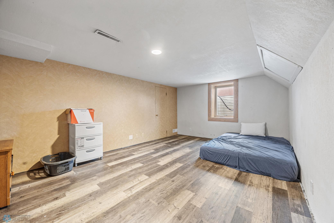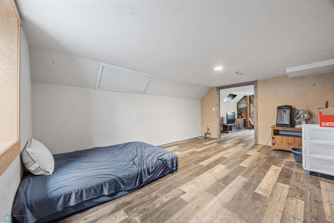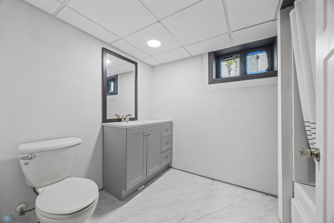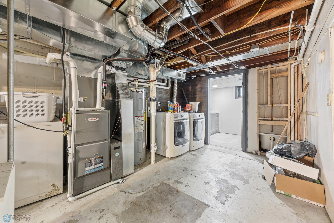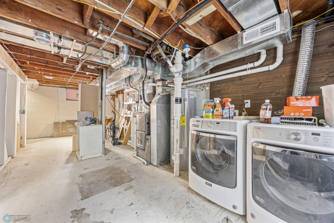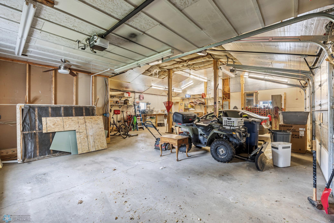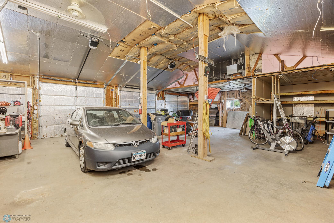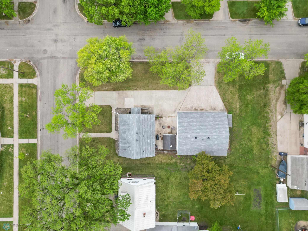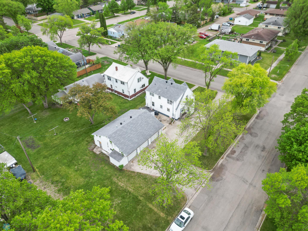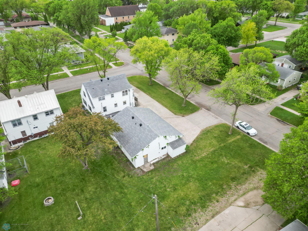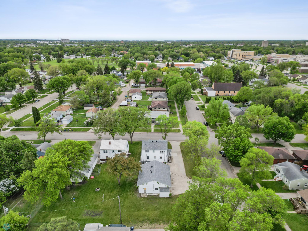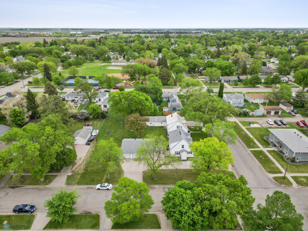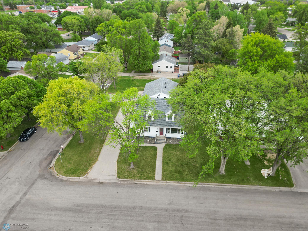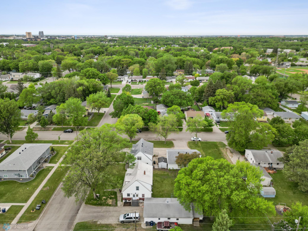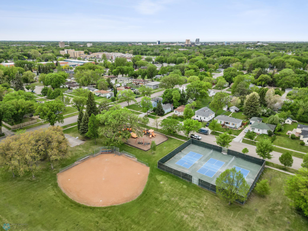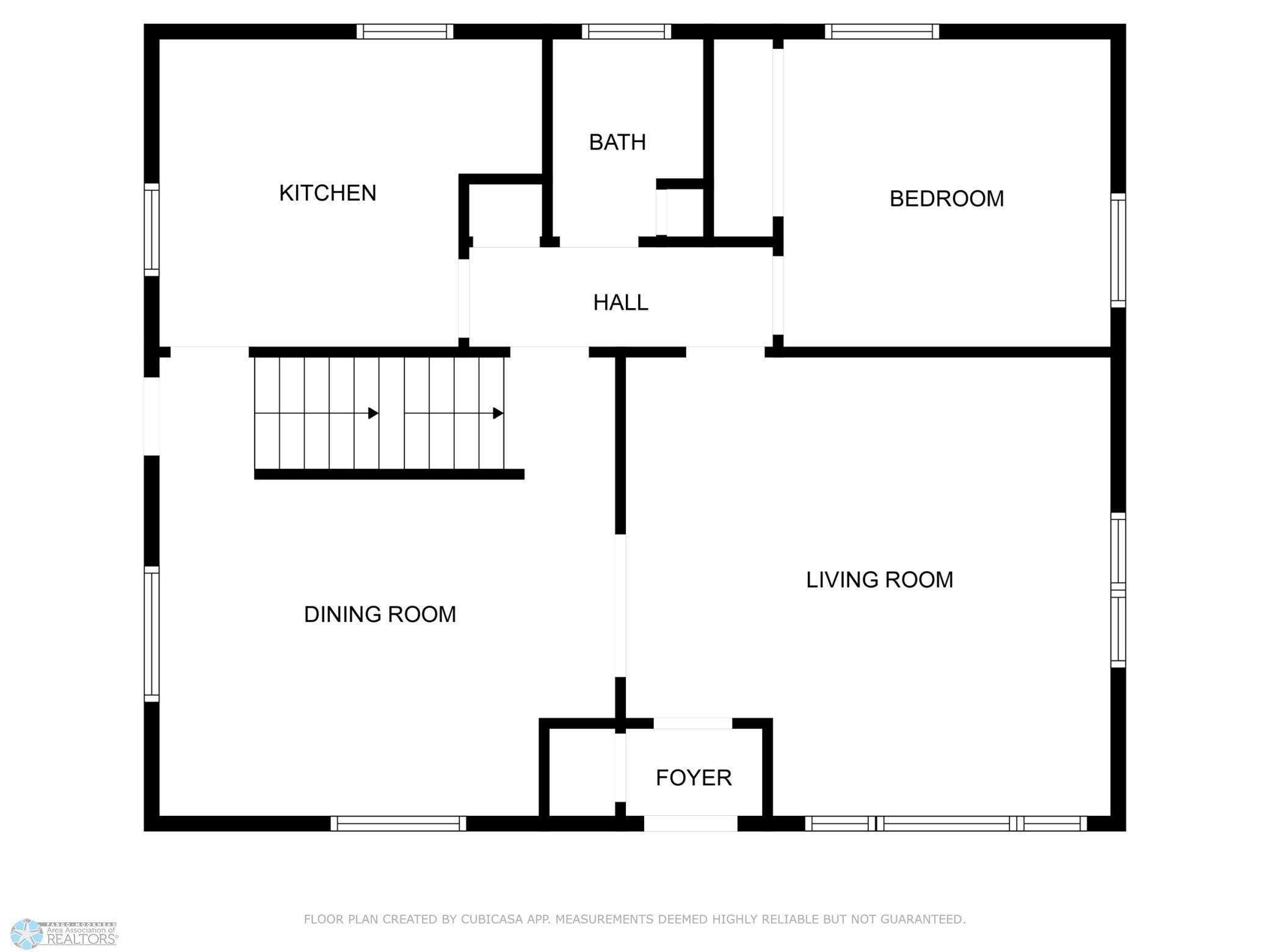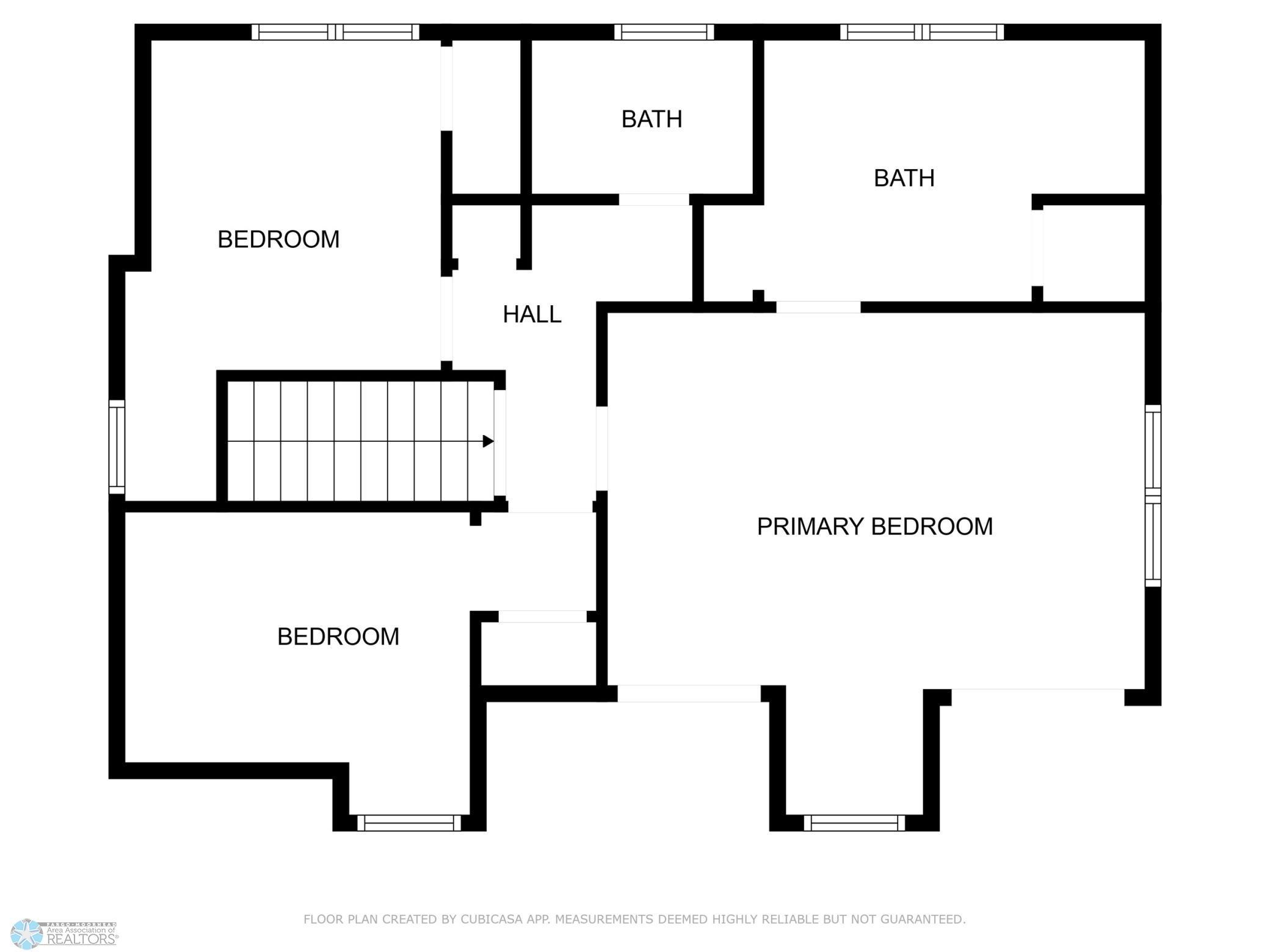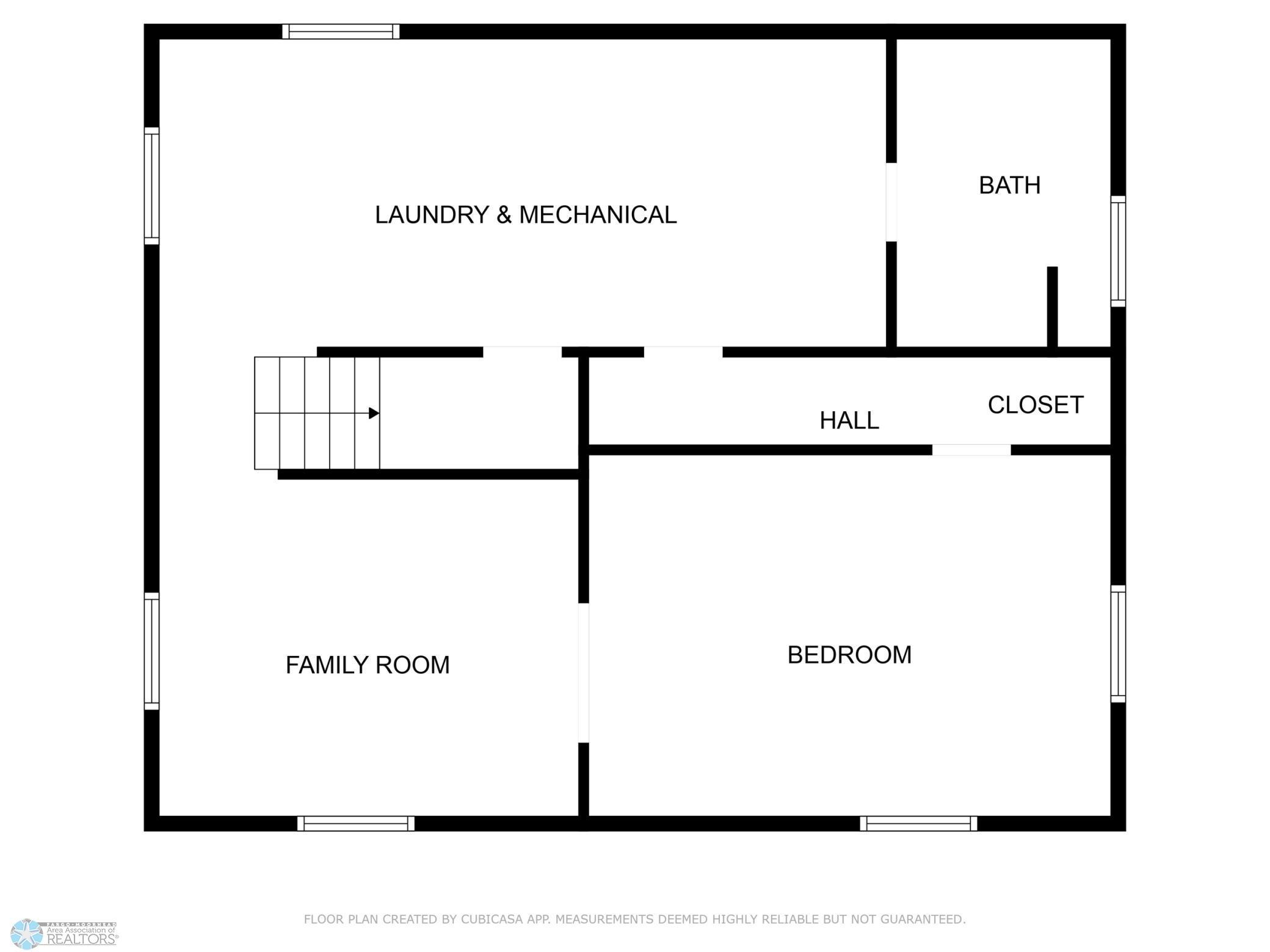
Property Listing
Description
Welcome to Your Dream Garage & Home! Full of character, this spacious mid-century 1 1/2 story home offers 5-bedrooms, 4-bathrooms and a functional layout that is perfect for you, your guests, or home office needs. Original hardwood floors, cove doorways, and a vintage dumbwaiter highlight the home’s classic charm. The main level features a bright living room with a picture window, a dining room with a built-in buffet, a kitchen with white oak cabinets, a bedroom, and a convenient half bath. Upstairs you will find three bedrooms on one level, including a large primary suite with a newly remodeled full bath, two guest bedrooms, and an additional full bathroom. The basement adds even more living space with a family room, fifth bedroom (both with LVP flooring), a new full bathroom, and a large laundry/mechanical area (front-loading washer & dryer included). Major mechanicals updated in 2022, including the central air, gas forced-air furnace, and water heater. Outside, the home sits on an oversized corner lot with concrete patio and storage shed. The main attraction is the 1,280 sq ft detached 3-stall garage – a true hobbyist’s dream. With tall ceilings suitable for a car lift, central air conditioning, and a gas forced-air furnace, it’s ideal for auto projects, storage, or workshop use year-round. Please see the documents tab for a full list of features and updates. This one-of-a-kind property combines vintage charm with modern updates—don’t miss it!Property Information
Status: Active
Sub Type: ********
List Price: $269,900
MLS#: 6721104
Current Price: $269,900
Address: 1204 12th Avenue N, Moorhead, MN 56560
City: Moorhead
State: MN
Postal Code: 56560
Geo Lat: 46.887919
Geo Lon: -96.760666
Subdivision: Walkers Sub Moores Add
County: Clay
Property Description
Year Built: 1952
Lot Size SqFt: 11250
Gen Tax: 3150
Specials Inst: 139.56
High School: ********
Square Ft. Source: County Records
Above Grade Finished Area:
Below Grade Finished Area:
Below Grade Unfinished Area:
Total SqFt.: 2618
Style: Array
Total Bedrooms: 5
Total Bathrooms: 4
Total Full Baths: 3
Garage Type:
Garage Stalls: 3
Waterfront:
Property Features
Exterior:
Roof:
Foundation:
Lot Feat/Fld Plain: Array
Interior Amenities:
Inclusions: ********
Exterior Amenities:
Heat System:
Air Conditioning:
Utilities:


