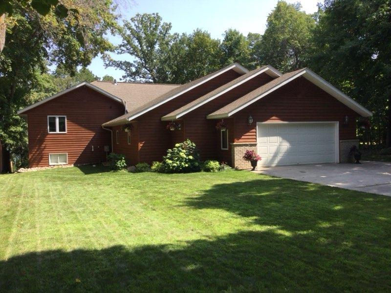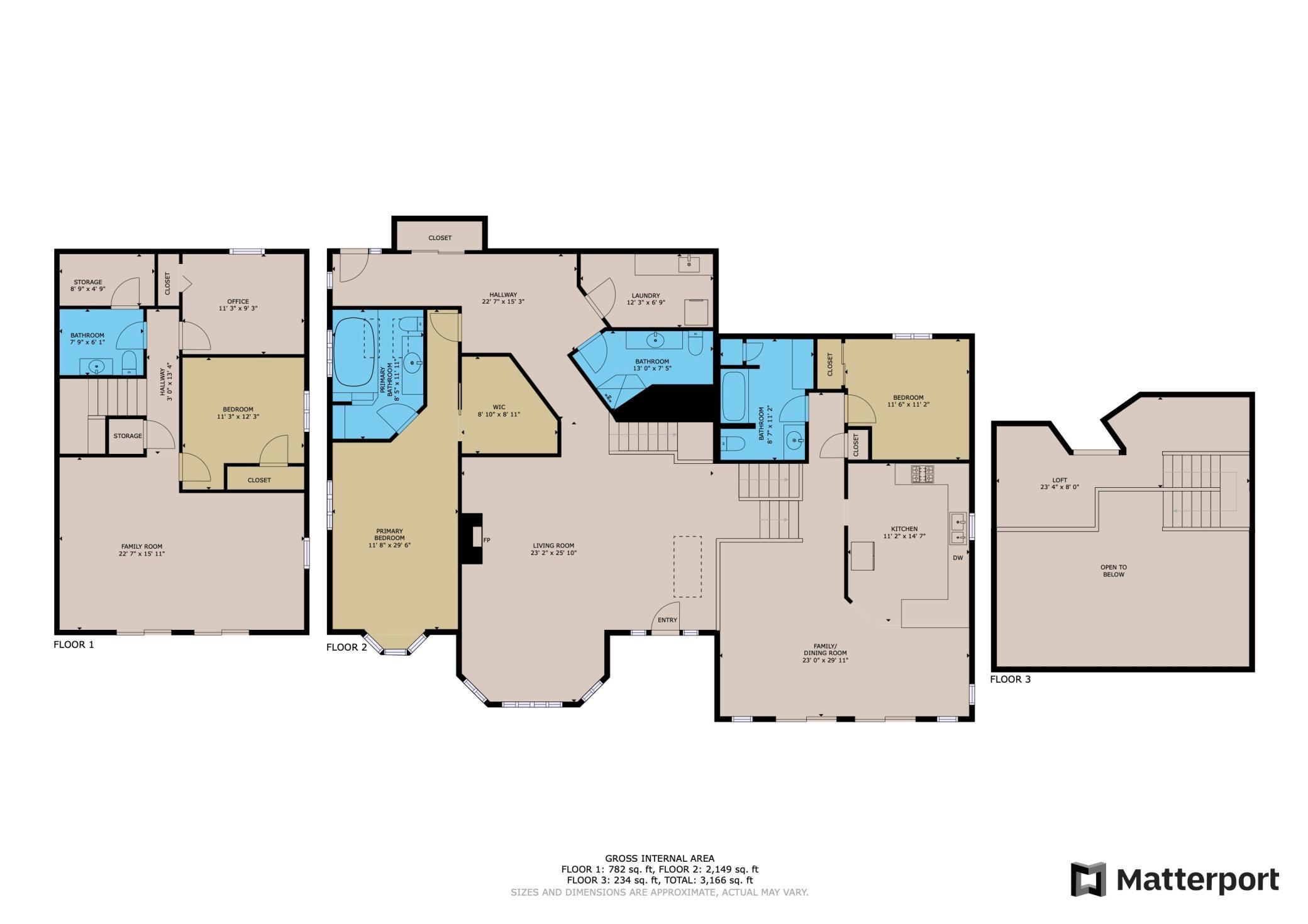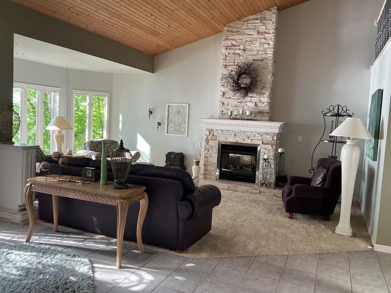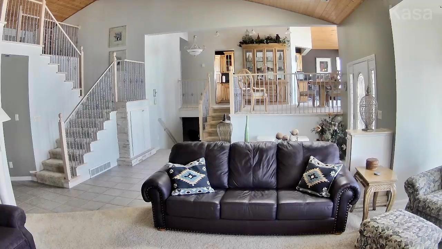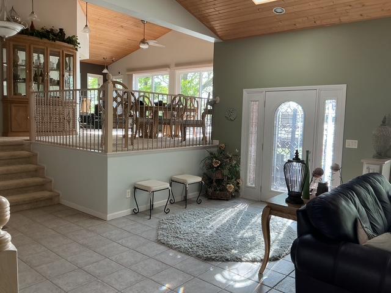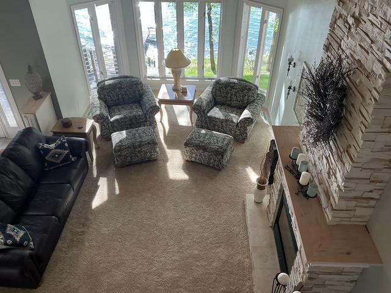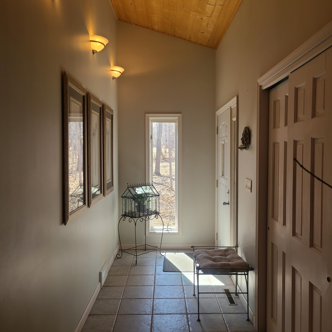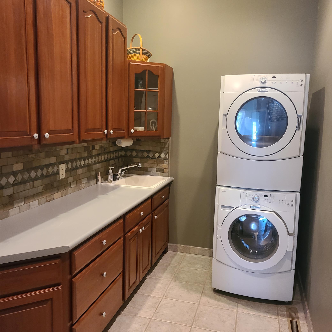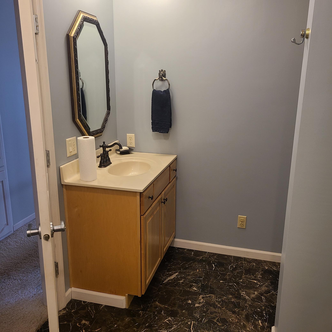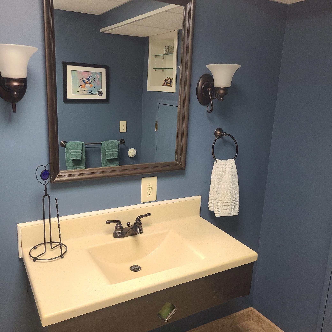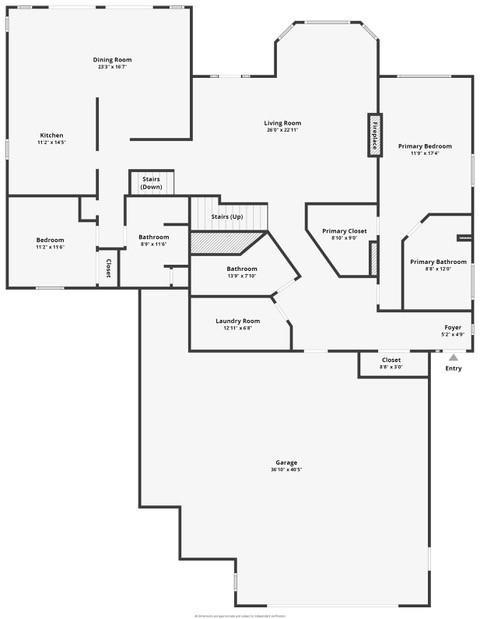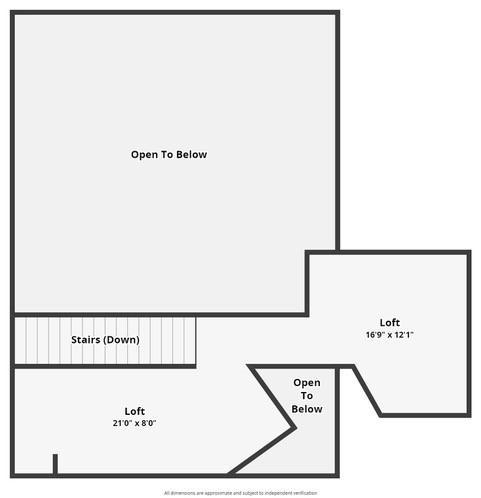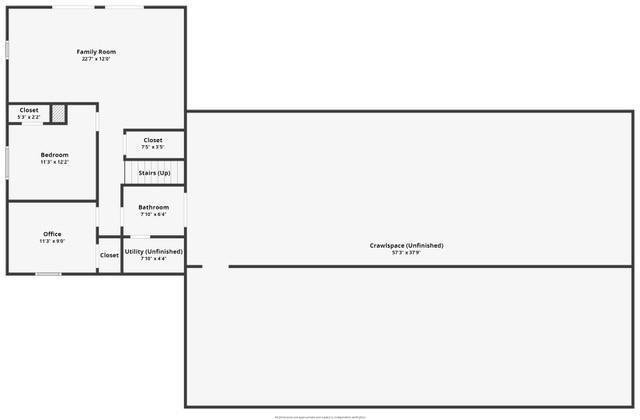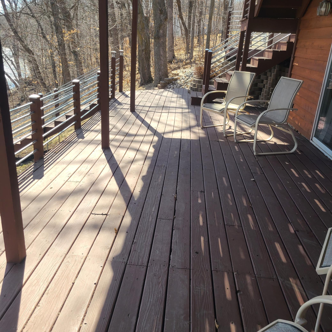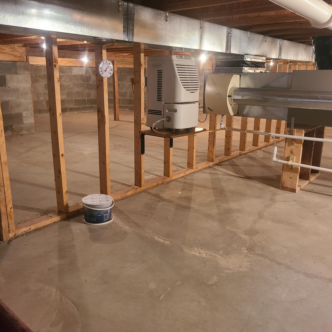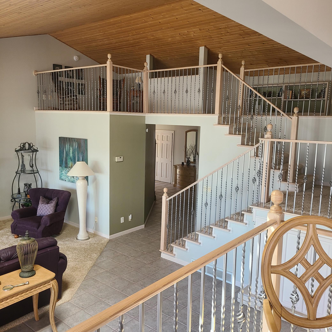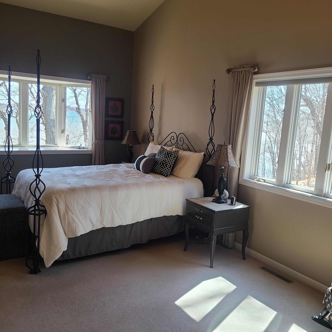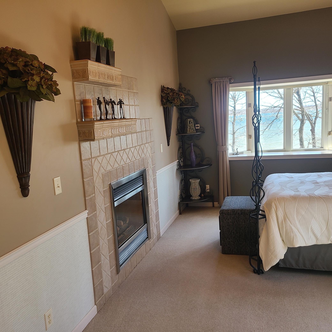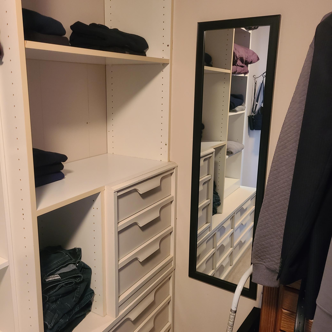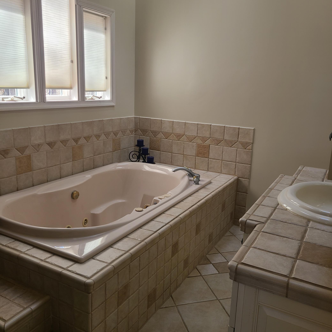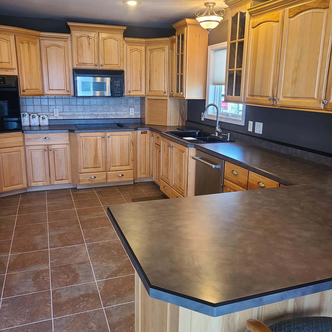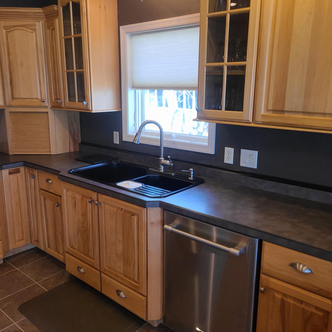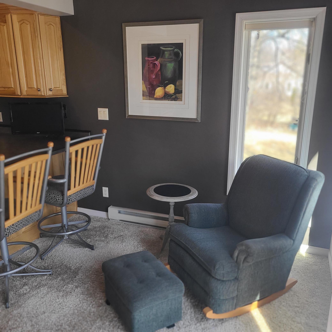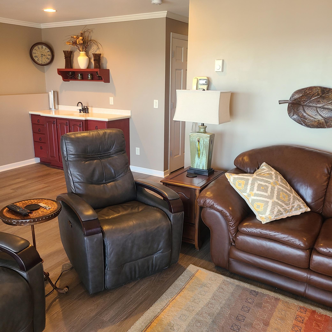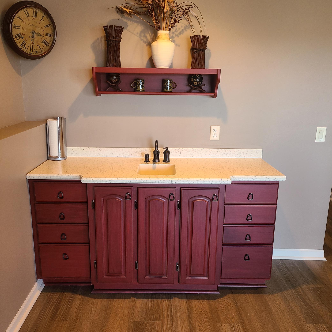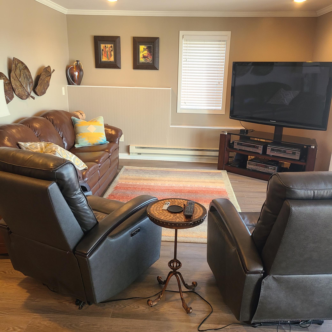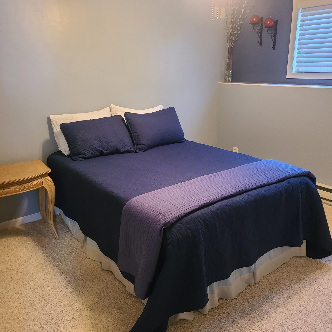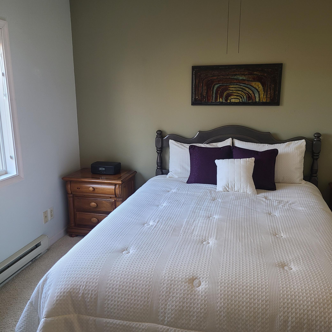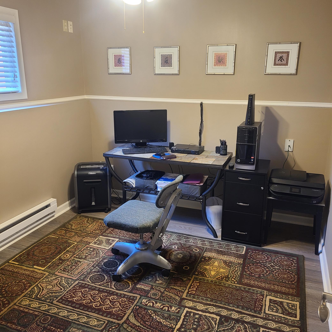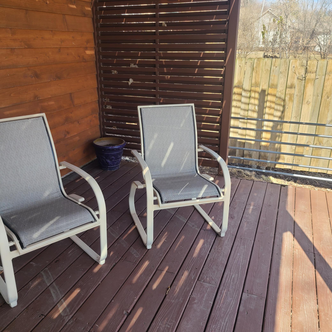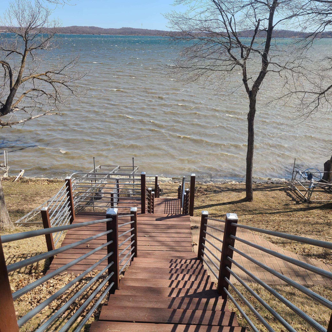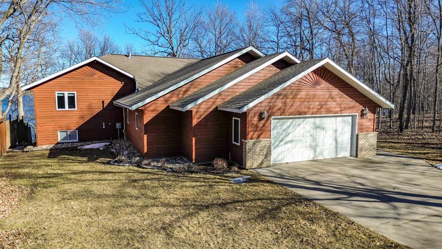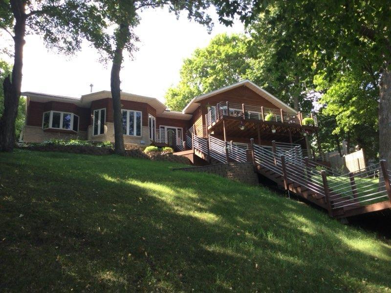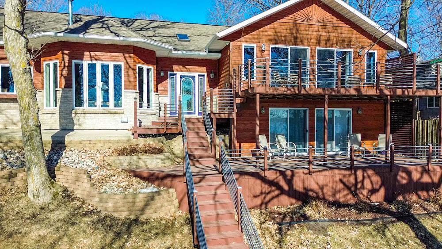
Property Listing
Description
Memories in the making in this custom built, one owner home with 75' of sandy, hard bottom shoreline on much sought after, beautiful, Lake Sallie. This wooded and scenic property with unobstructed, elevated, and panoramic east and south views of the lake is an entertainers dream! Vaulted ceilings in the spacious living room allow for a lofted reading area, impressive fireplace, and a sunny atmosphere. Every lakeside room has an incredible view of the lake. Kitchen features tile floors and hickory cabinets with a NEW stainless steel refrigerator in 2024. Eat in kitchen with sitting area where you can drink your morning coffee while watching the birds in the trees. Formal dining area for all of the visitors you'll have at the lake., and sliding glass doors to the lakeside upper deck. 3 bedrooms + a private primary suite and 4 bathrooms! Primary bedroom features fireplace, huge windows to the lakeside, (you can see the lake from bed), private bathroom with a jetted soaker tub and walk in closet. Lower lever features a LVP flooring, and huge storage area, family room with wet bar and sliding glass doors to the patio. Both decks offer great lake views and direct access to leading to the sandy shore. The garage is 1100 sq ft, has central vacuum, and a storage attic that you can stand up in. 3 cars fit comfortably in the fully insulated, heated garage with built in shelving and work space. Hotel Shoreham on Lake Sallie is just a pontoon ride away and the municipal golf course is a few minutes drive. Dunton Locks boat tram across the lake offers access to Detroit Lakes on the weekends and holidays for more boating, restaurants and activities. Call your favorite Realtor today and schedule a showing!Property Information
Status: Active
Sub Type: ********
List Price: $985,000
MLS#: 6721909
Current Price: $985,000
Address: 14473 Barnes Drive, Detroit Lakes, MN 56501
City: Detroit Lakes
State: MN
Postal Code: 56501
Geo Lat: 46.781447
Geo Lon: -95.902626
Subdivision:
County: Becker
Property Description
Year Built: 1988
Lot Size SqFt: 16500
Gen Tax: 6606
Specials Inst: 0
High School: ********
Square Ft. Source:
Above Grade Finished Area:
Below Grade Finished Area:
Below Grade Unfinished Area:
Total SqFt.: 3145
Style: Array
Total Bedrooms: 4
Total Bathrooms: 4
Total Full Baths: 0
Garage Type:
Garage Stalls: 3
Waterfront:
Property Features
Exterior:
Roof:
Foundation:
Lot Feat/Fld Plain:
Interior Amenities:
Inclusions: ********
Exterior Amenities:
Heat System:
Air Conditioning:
Utilities:


