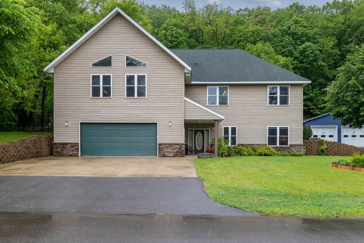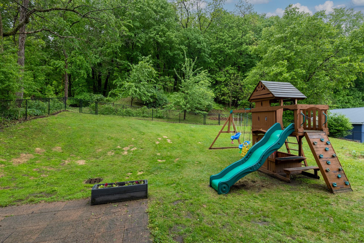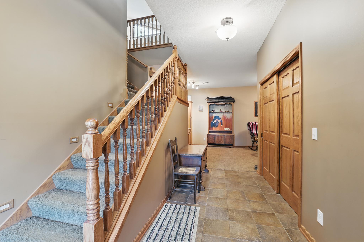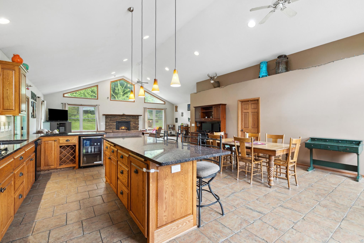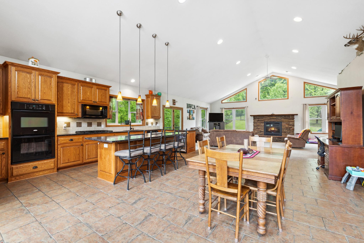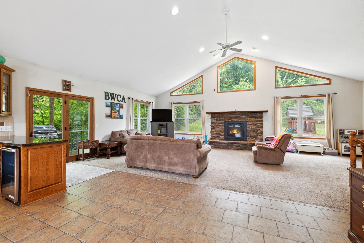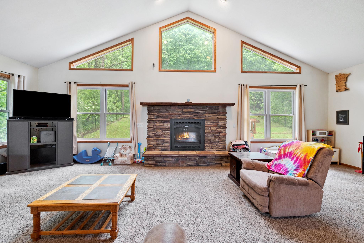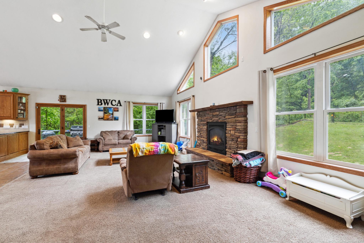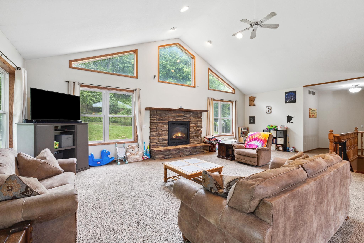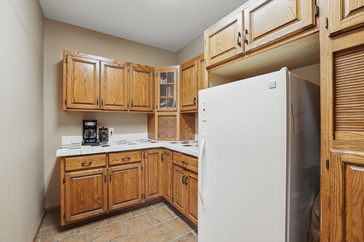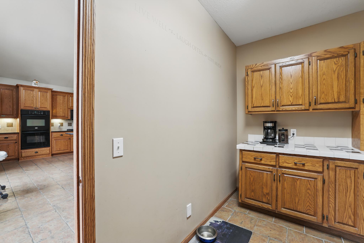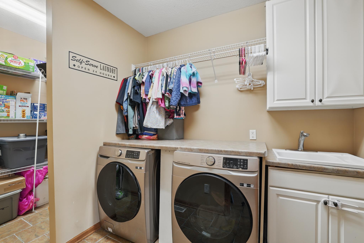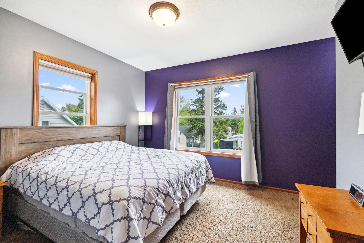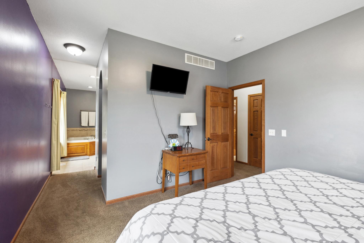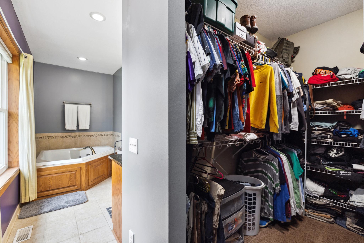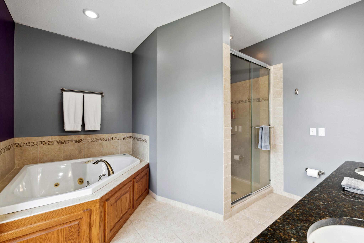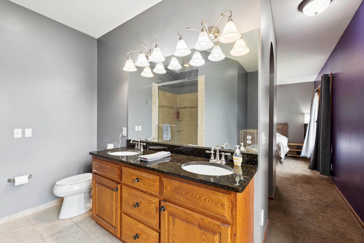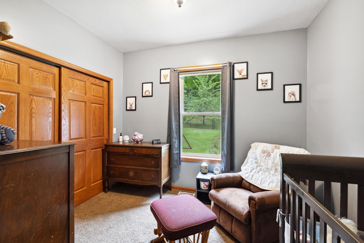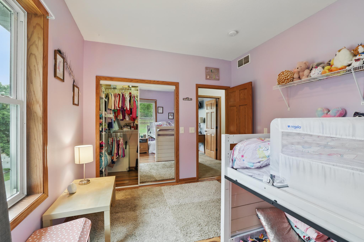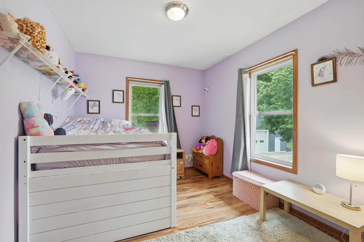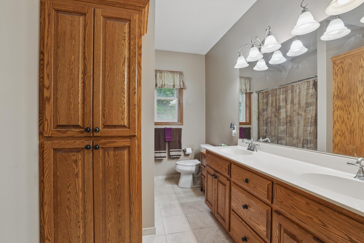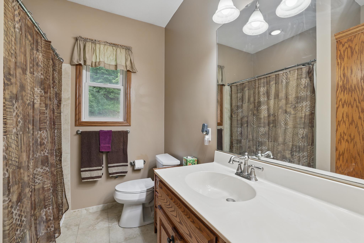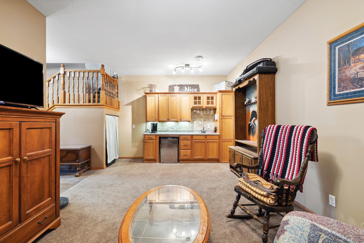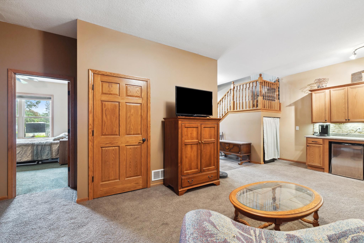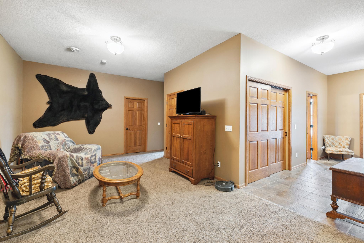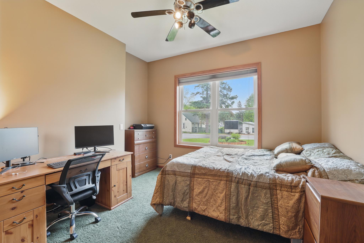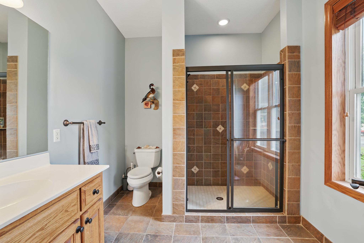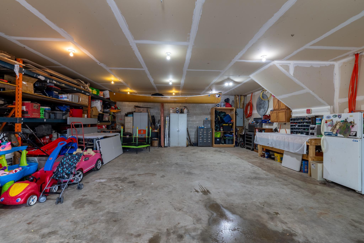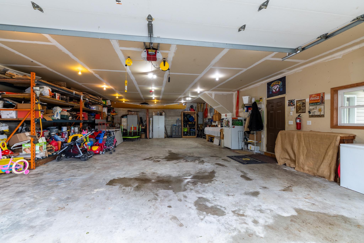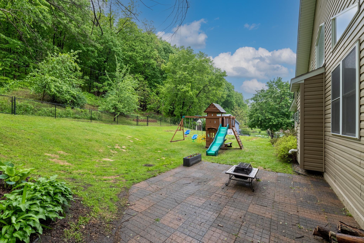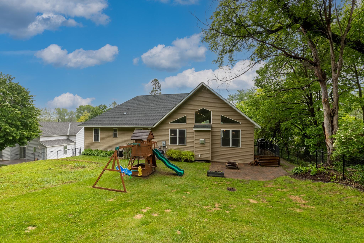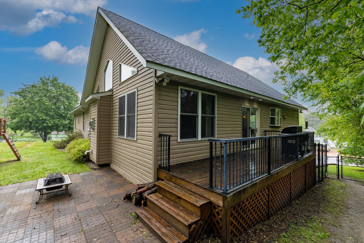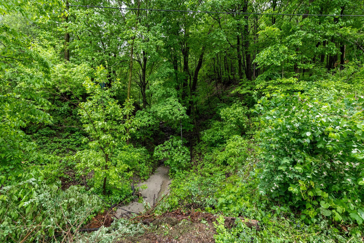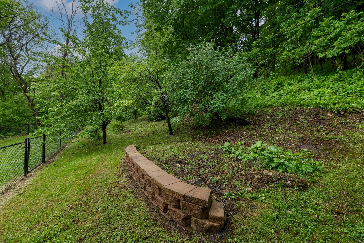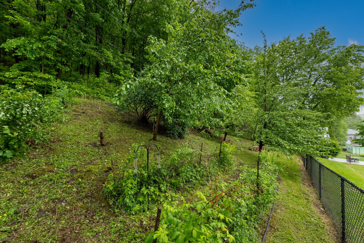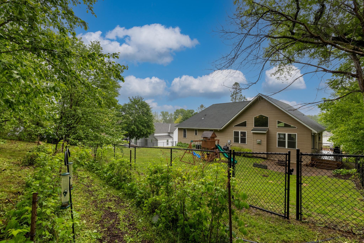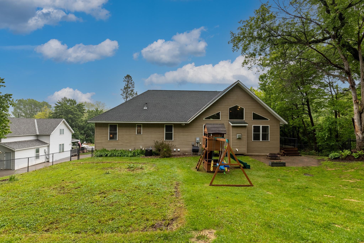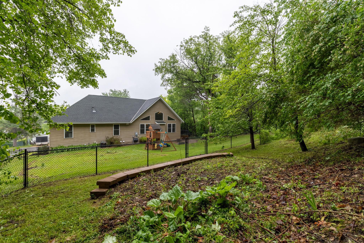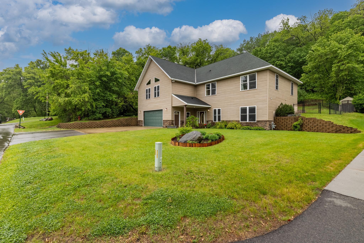
Property Listing
Description
Our amazing buyers are working hard to sell their home—and while we’re thrilled for them, we still need to sell ours too! We’re continuing to accept offers, so don’t miss your chance to fall in love with this one-of-a-kind property. Come take a peek—you just might be the perfect match. Welcome to effortless elegance and comfort in this thoughtfully designed 4-bedroom, 3-bath home nestled on a serene half-acre lot in beautiful Henderson. With mature trees and nearby nature trails, you’ll enjoy privacy and peaceful views while still being close to all the conveniences of town. The heart of the home is a show-stopping kitchen built for gathering—featuring vaulted ceilings, an oversized granite island, 5-burner cooktop, double ovens, wine fridge, walk-in pantry, and custom cabinetry throughout. The open-concept living and dining area flows seamlessly to a cozy stone fireplace and a cedar deck overlooking the wooded backyard—perfect for entertaining or unwinding. Retreat to the luxurious primary suite with marble double vanities, Jacuzzi tub, tiled shower, and spacious walk-in closet. Heated tile and polished concrete floors run throughout the home—including the finished lower level with a generous family room, wet bar, bedroom, and full bath. The 4-stall tuck-under garage offers 10-ft ceilings, built-in storage, and plenty of space for hobbies or toys. Outside, enjoy a garden oasis complete with grapevines, raspberries, asparagus, pears, and peaceful surroundings. A rare blend of modern comfort and natural beauty—come experience it for yourself!Property Information
Status: Active
Sub Type: ********
List Price: $399,900
MLS#: 6722059
Current Price: $399,900
Address: 402 N 7th Street, Henderson, MN 56044
City: Henderson
State: MN
Postal Code: 56044
Geo Lat: 44.531923
Geo Lon: -93.911186
Subdivision:
County: Sibley
Property Description
Year Built: 2003
Lot Size SqFt: 21344.4
Gen Tax: 6156
Specials Inst: 0
High School: ********
Square Ft. Source:
Above Grade Finished Area:
Below Grade Finished Area:
Below Grade Unfinished Area:
Total SqFt.: 2355
Style: Array
Total Bedrooms: 4
Total Bathrooms: 3
Total Full Baths: 2
Garage Type:
Garage Stalls: 4
Waterfront:
Property Features
Exterior:
Roof:
Foundation:
Lot Feat/Fld Plain: Array
Interior Amenities:
Inclusions: ********
Exterior Amenities:
Heat System:
Air Conditioning:
Utilities:


