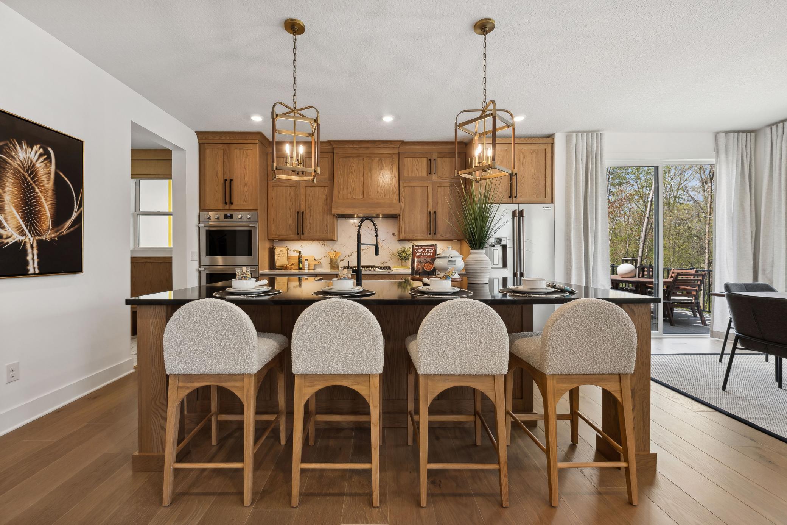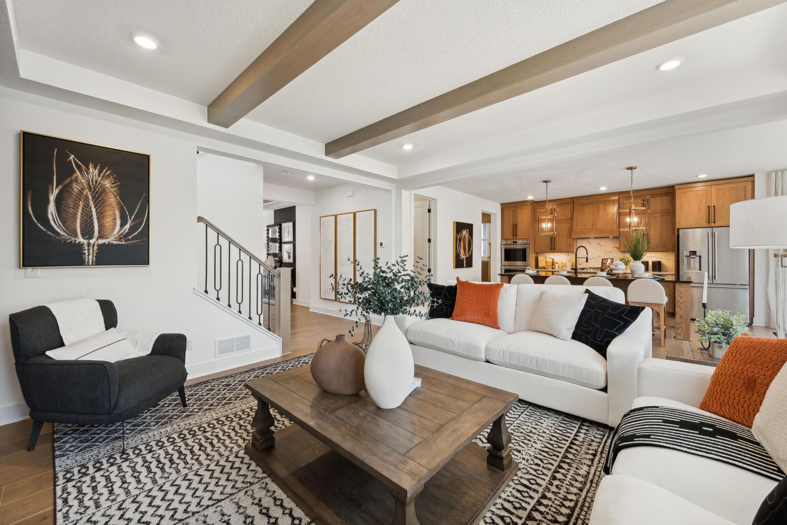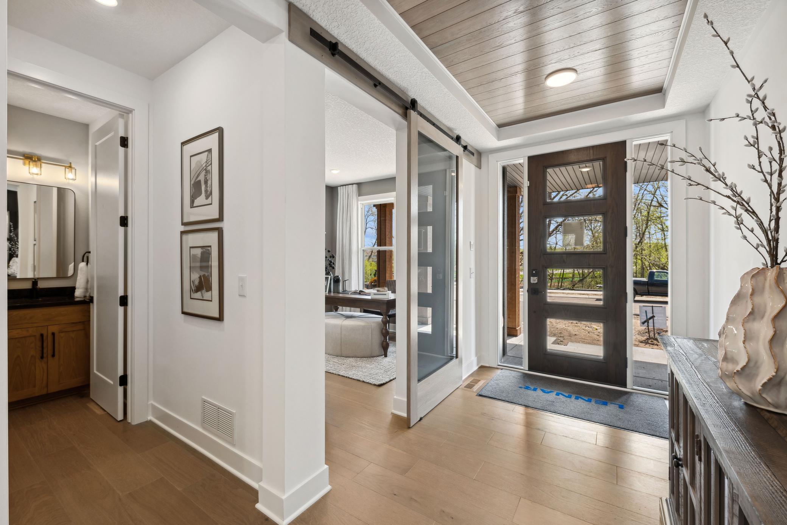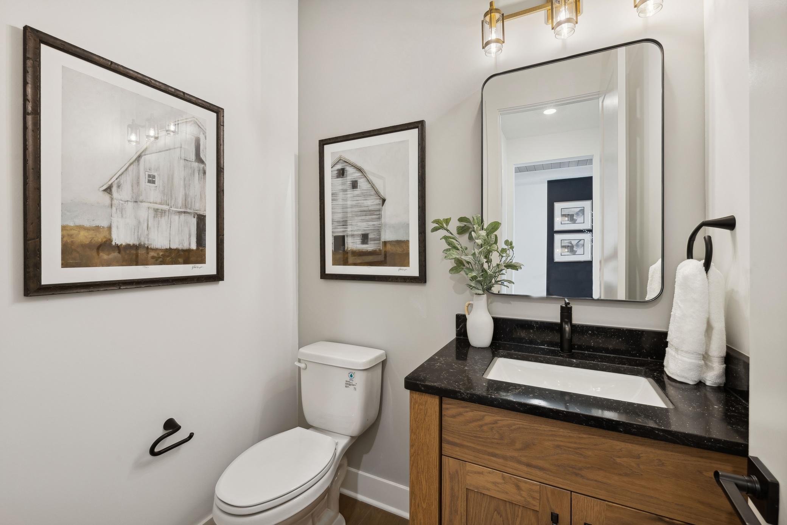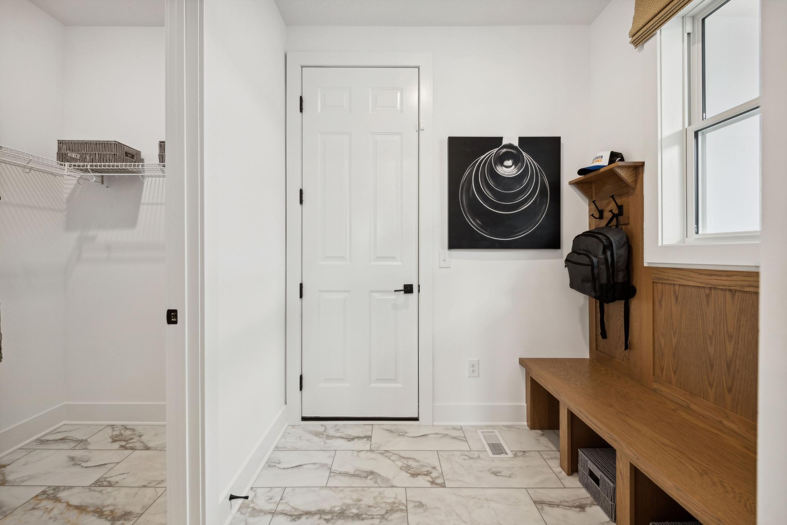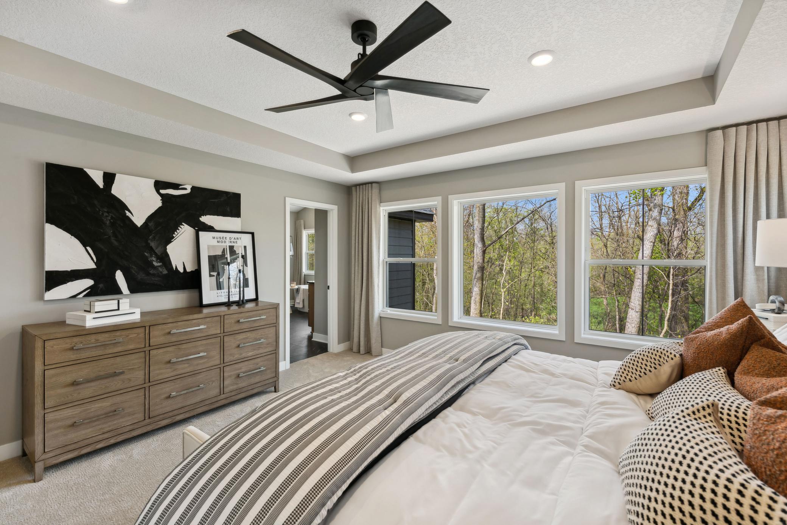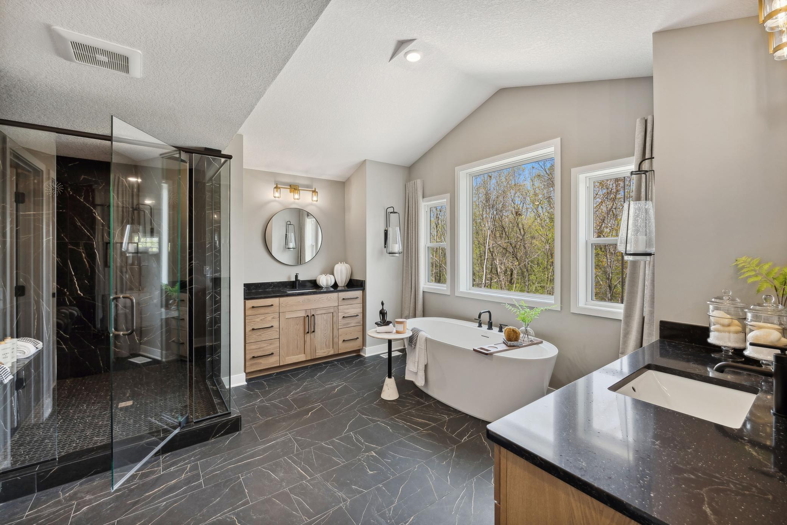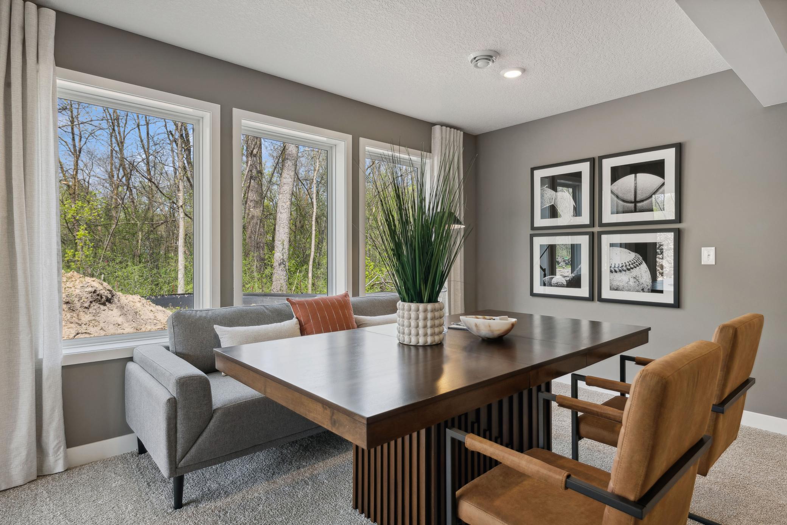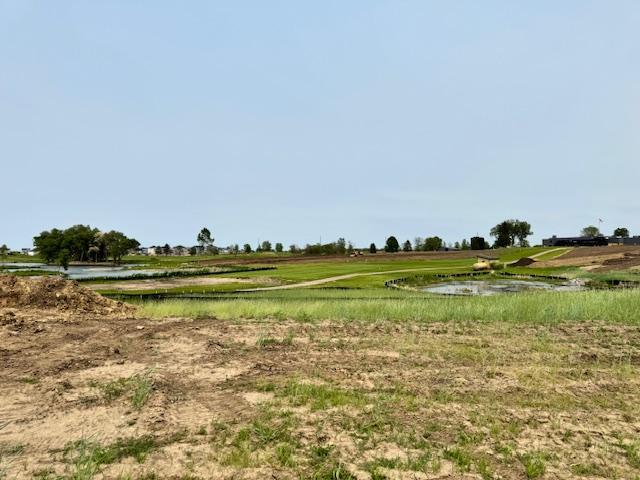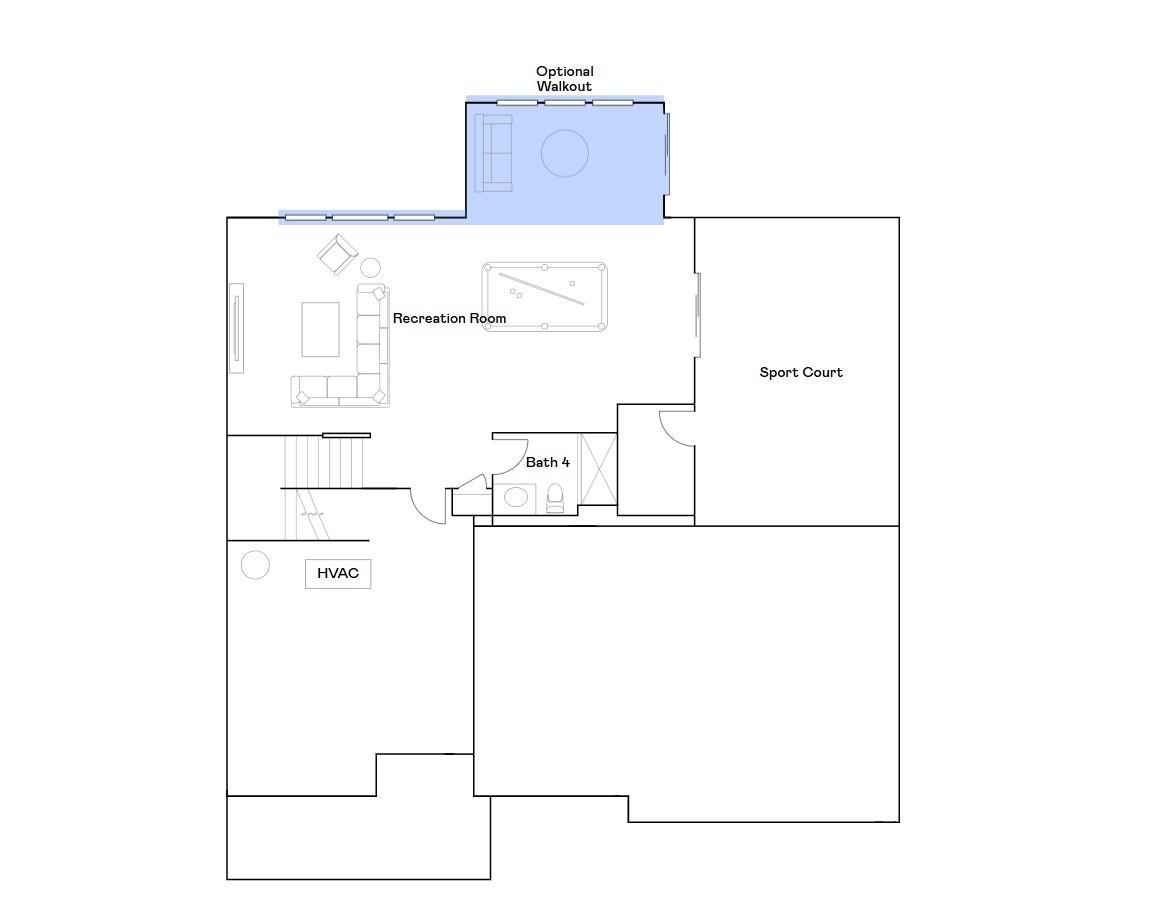
Property Listing
Description
Fore! This stunning home offers exclusive, views of the Sundance Greens Golf Course from its secluded cul-de-sac homesite. Don’t miss this opportunity to own a home with prime golf course frontage—just a short walk from the new community pool and pool house! This homesite resides within the highly sought after Anoka-Hennepin School District. This 2-story home features a gourmet kitchen, sun-filled living spaces, and a 3-car garage with plenty of room for all your toys. Gourmet Kitchen – Perfect for entertaining, this chef’s dream includes a huge island, and walk-in pantry. Open & Functional Design – A spacious Great Room overlooking the golf course, formal dining area, and main level office. Owner’s Suite + 3 Additional Bedrooms – Each with access to a private or Jack-and-Jill bath. Storage Galore – A large laundry room with ample cabinetry, a laundry sink, plus a mudroom with a walk-in closet. Walkout Lower Level – Light and bright, with room for future expansion. Full of Fun! – This home features a large sport court and a spacious recreation, perfect for entertaining. Landscaping & Irrigation Included! This home is a to-be-built home with options for upgrades. Ask about savings up to $10,000 when using the Seller’s Preferred Lender. Don’t miss your chance to wake up to golf course views every day!Property Information
Status: Active
Sub Type: ********
List Price: $1,095,330
MLS#: 6722684
Current Price: $1,095,330
Address: 15630 112th Street, Dayton, MN 55369
City: Dayton
State: MN
Postal Code: 55369
Geo Lat: 45.158595
Geo Lon: -93.477002
Subdivision: Sundance Greens
County: Hennepin
Property Description
Year Built: 2025
Lot Size SqFt: 13068
Gen Tax: 0
Specials Inst: 0
High School: ********
Square Ft. Source:
Above Grade Finished Area:
Below Grade Finished Area:
Below Grade Unfinished Area:
Total SqFt.: 4062
Style: Array
Total Bedrooms: 4
Total Bathrooms: 5
Total Full Baths: 2
Garage Type:
Garage Stalls: 3
Waterfront:
Property Features
Exterior:
Roof:
Foundation:
Lot Feat/Fld Plain: Array
Interior Amenities:
Inclusions: ********
Exterior Amenities:
Heat System:
Air Conditioning:
Utilities:


