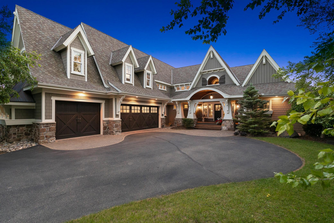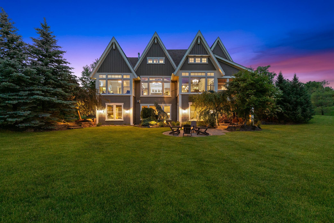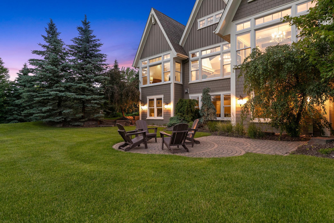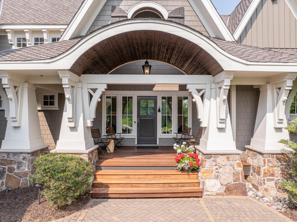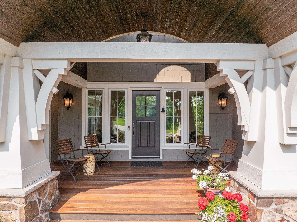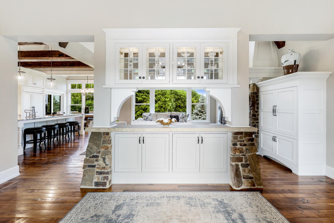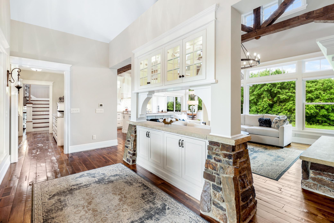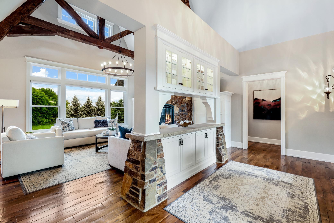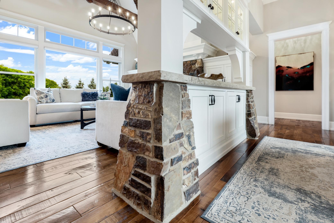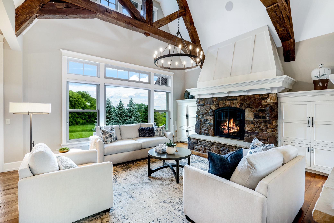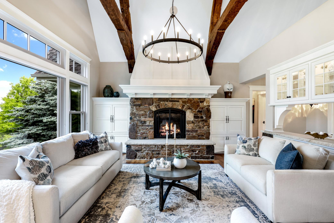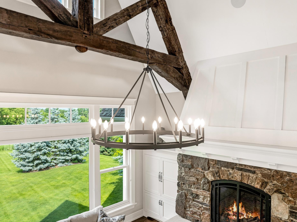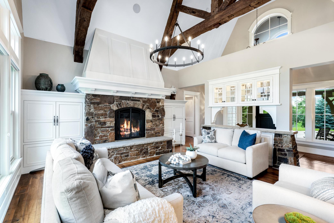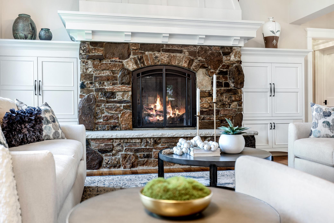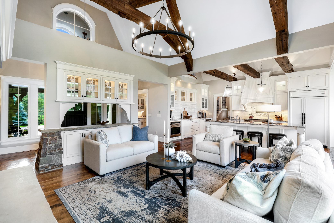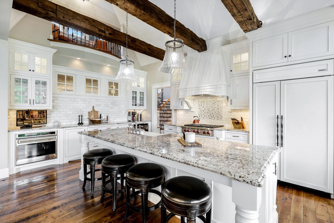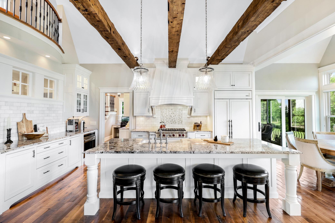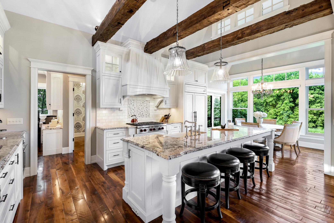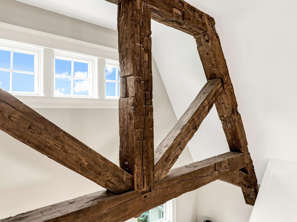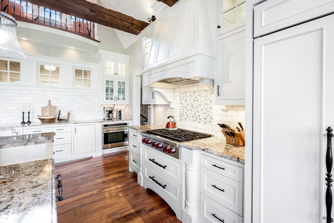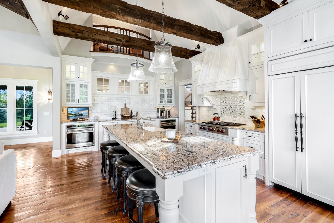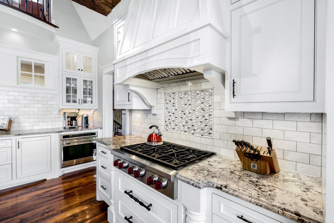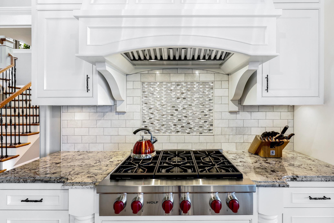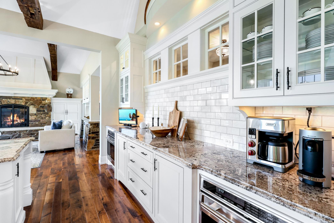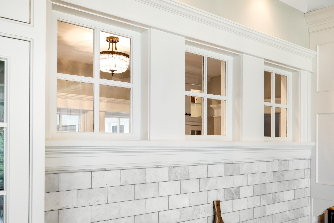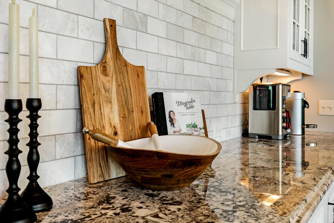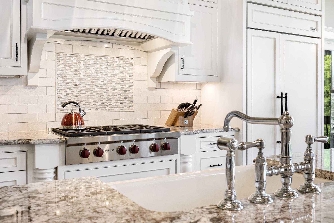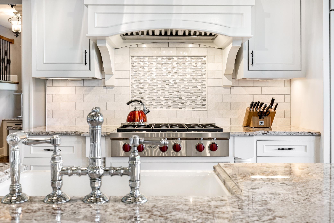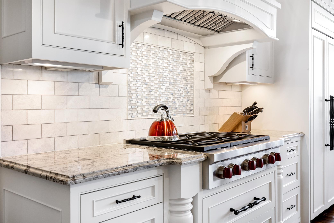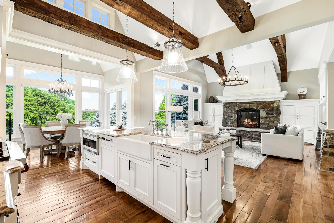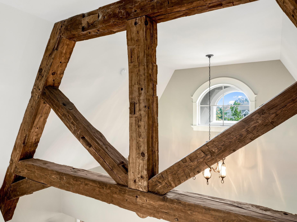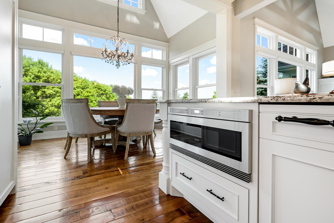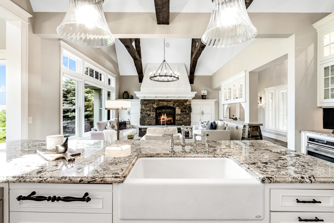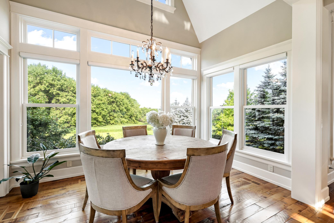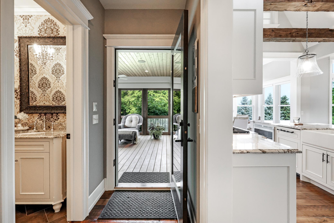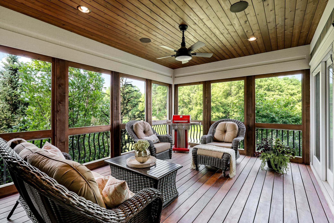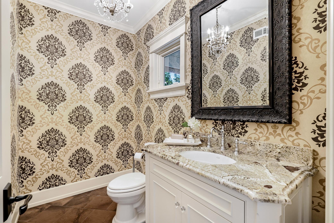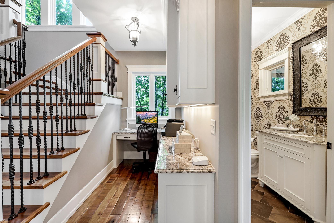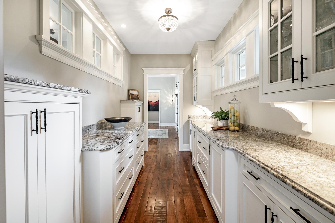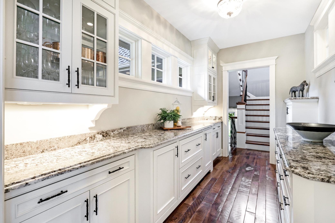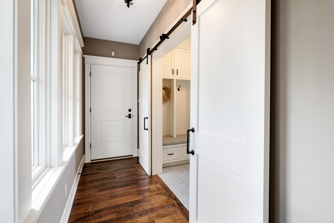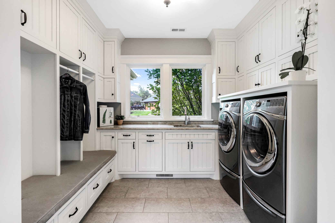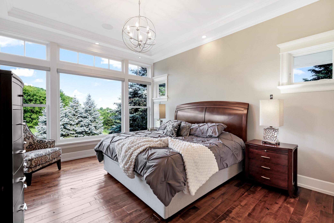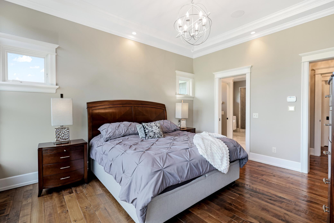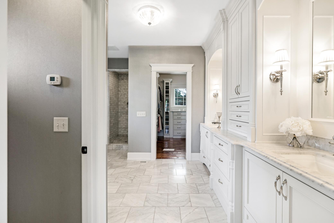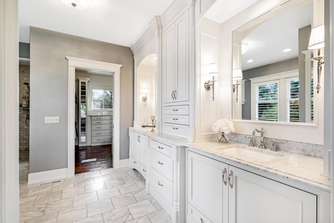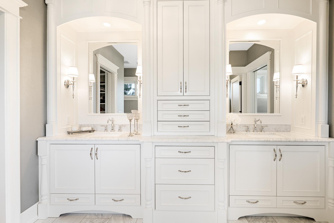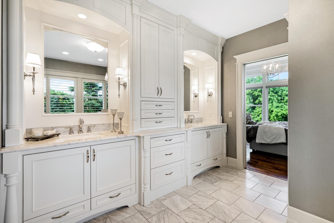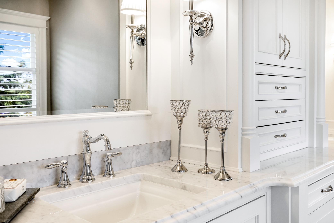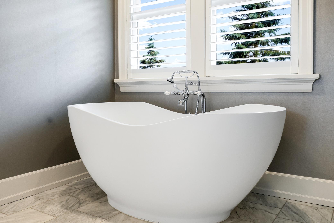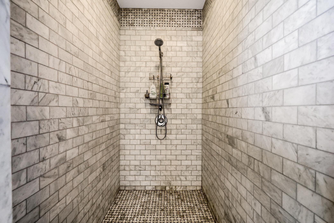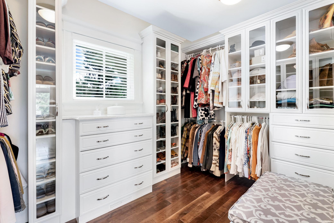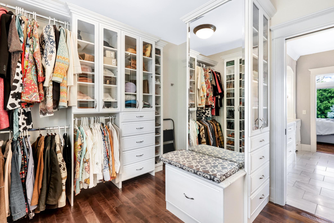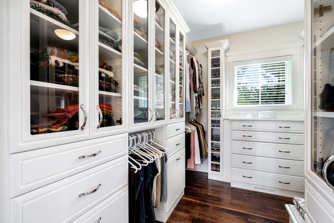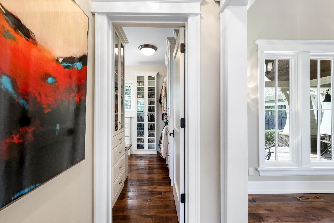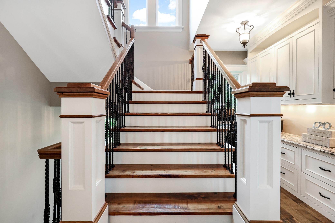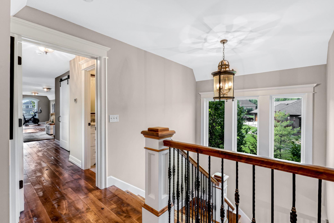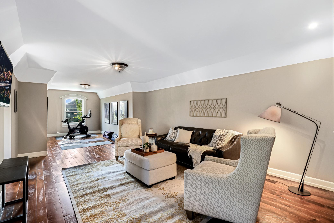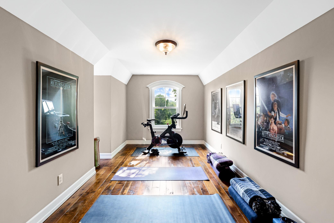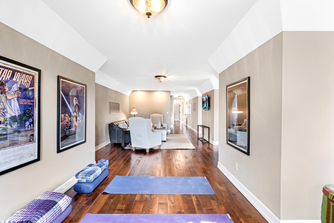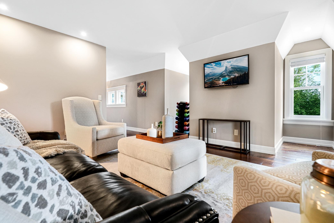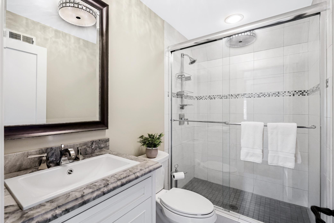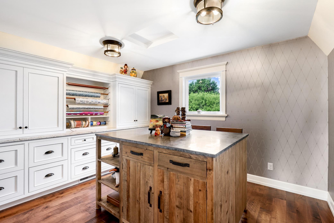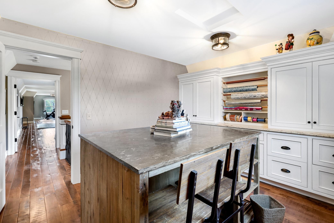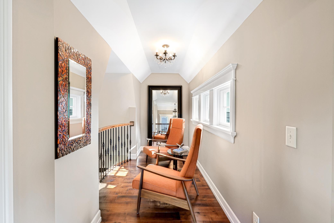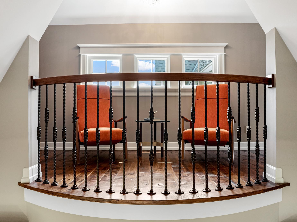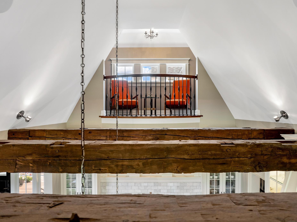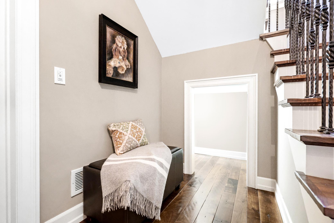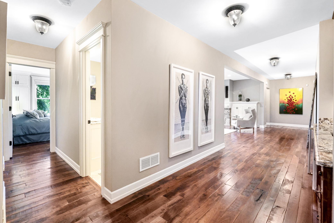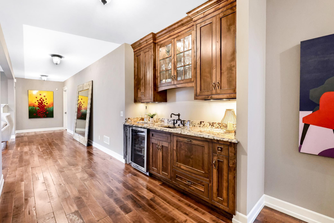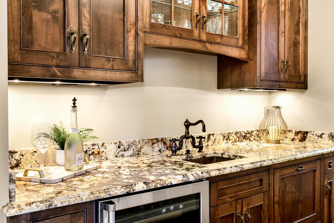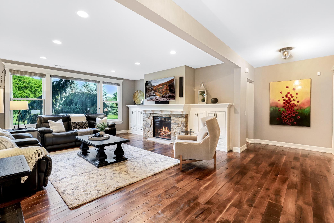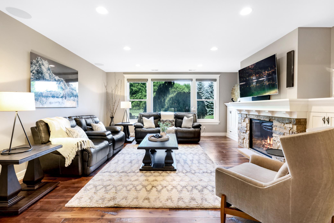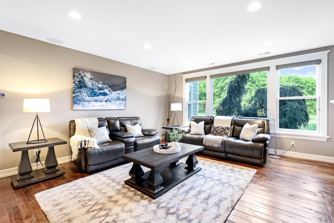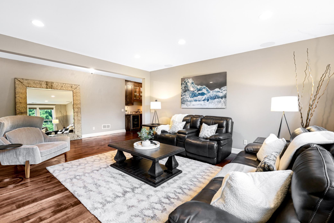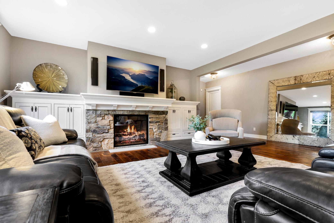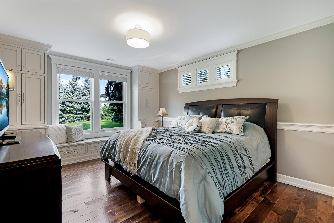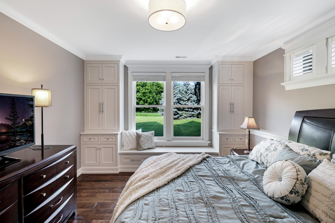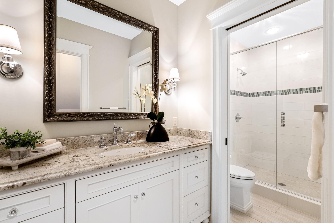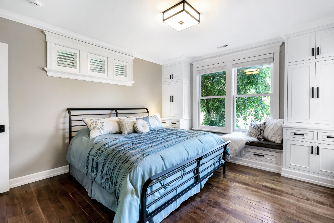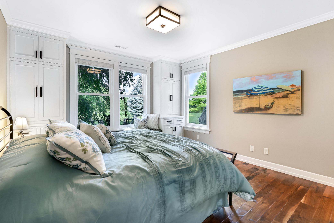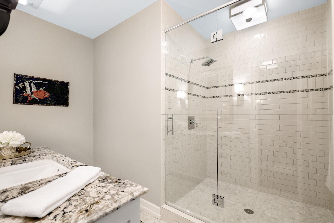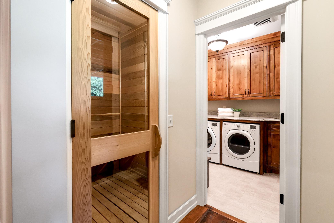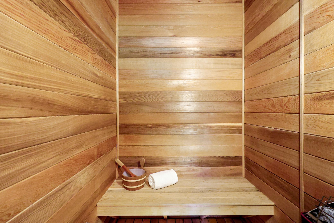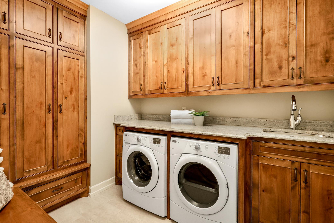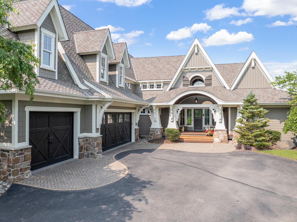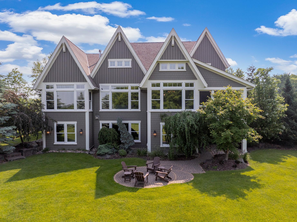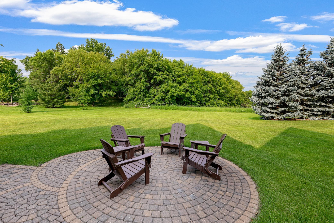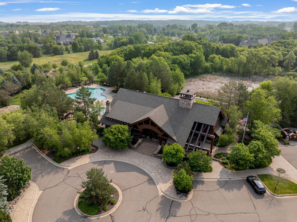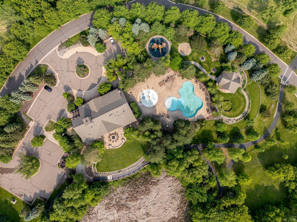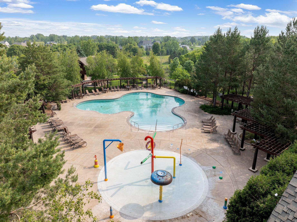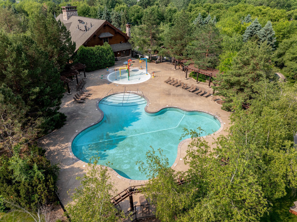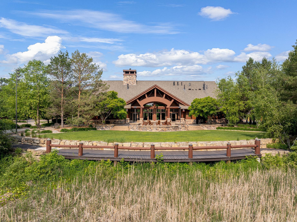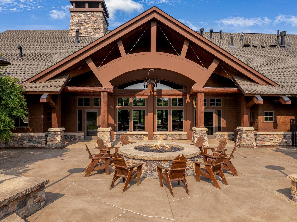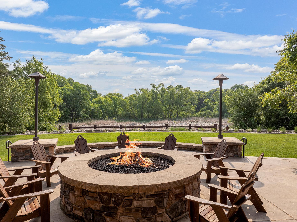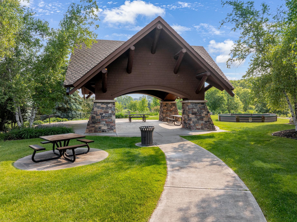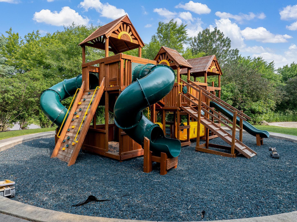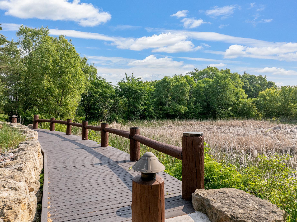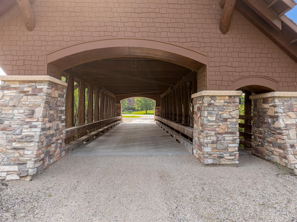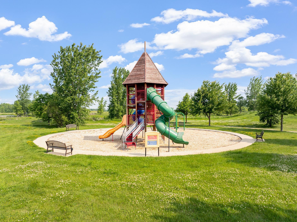
Property Listing
Description
Click Virtual tour to truly experience this amazing property. Welcome to life at The Territory—where refined design meets resort-style living. Located in one of the South Metro’s most sought-after communities, this custom-built home blends natural beauty with thoughtful craftsmanship. Enjoy exclusive access to Lodge Park—complete with a pool, splash pad, fire pit, and clubhouse—plus miles of scenic walking trails and beautifully landscaped parks just beyond your backyard. Set on a corner lot, this stunning residence offers privacy, space, and incredible curb appeal. A Brazilian Teak front porch leads to a dramatic two-story foyer with custom built-ins. Inside, soaring vaults and hand-scraped walnut hardwood floors flow throughout the entire home. The great room is a showstopper—featuring reclaimed timber beams, a wall of windows with backyard views, and a floor-to-ceiling stacked stone fireplace flanked by custom built-ins. The open-concept kitchen and dining area are equally impressive, with enameled cabinetry, granite countertops, a generous island with apron sink, and high-end Sub-Zero, Asko and Wolf appliances. A walk-through butler’s pantry adds additional storage and serving space, while the adjacent dining room opens to a beautiful, screened porch with Brazilian Teak floors. The primary suite features tray-vaulted ceilings, panoramic views, a huge walk-in closet with custom organizers, and a spa-like en-suite with a freestanding soaking tub, oversized tile shower, dual vanities, and private water closet. Designed for effortless main-level living, the home includes a spacious mudroom with built-ins, a charming powder bath, an office nook with granite workspace, and a laundry room with custom built-ins. Upstairs, you’ll find a large flex suite with dormer windows, a private bath, and walk-in closet—ideal for guests. A dedicated craft room offers custom built-ins and workspace, while an open loft overlooks the main level and adds a cozy touch. The walk-out lower level is designed for relaxation and entertainment, featuring radiant in floor heat, oversized windows, and a second fireplace in the family/media room. A full wet bar with granite countertops, sink, beverage fridge, and integrated dishwasher drawer makes entertaining easy. Two private junior bedroom suites each include walk-in closets, built-ins, and stylish ¾ baths. A second laundry room, an in-home sauna, and additional storage and flex space round out this level. Outdoors, enjoy professional landscaping, and a custom paver patio. Walking trails connect you to the entire Territory neighborhood. Additional features include a heated 3-car garage with custom built-ins, epoxy floors, floor drains, an electric lift, geothermal heating and cooling for year-round comfort and efficiency, zoned heating, pre-wired audio in key living areas and outdoor spaces. Smart, sustainable, and beautifully designed—this home offers more than just a place to live. It offers a lifestyle. Welcome to The Territory.Property Information
Status: Active
Sub Type: ********
List Price: $1,650,000
MLS#: 6722890
Current Price: $1,650,000
Address: 7735 Painted Sky Court, Prior Lake, MN 55372
City: Prior Lake
State: MN
Postal Code: 55372
Geo Lat: 44.636151
Geo Lon: -93.364469
Subdivision: Territory 1st Add
County: Scott
Property Description
Year Built: 2012
Lot Size SqFt: 42253.2
Gen Tax: 12052
Specials Inst: 0
High School: ********
Square Ft. Source:
Above Grade Finished Area:
Below Grade Finished Area:
Below Grade Unfinished Area:
Total SqFt.: 5098
Style: Array
Total Bedrooms: 4
Total Bathrooms: 5
Total Full Baths: 1
Garage Type:
Garage Stalls: 3
Waterfront:
Property Features
Exterior:
Roof:
Foundation:
Lot Feat/Fld Plain: Array
Interior Amenities:
Inclusions: ********
Exterior Amenities:
Heat System:
Air Conditioning:
Utilities:


